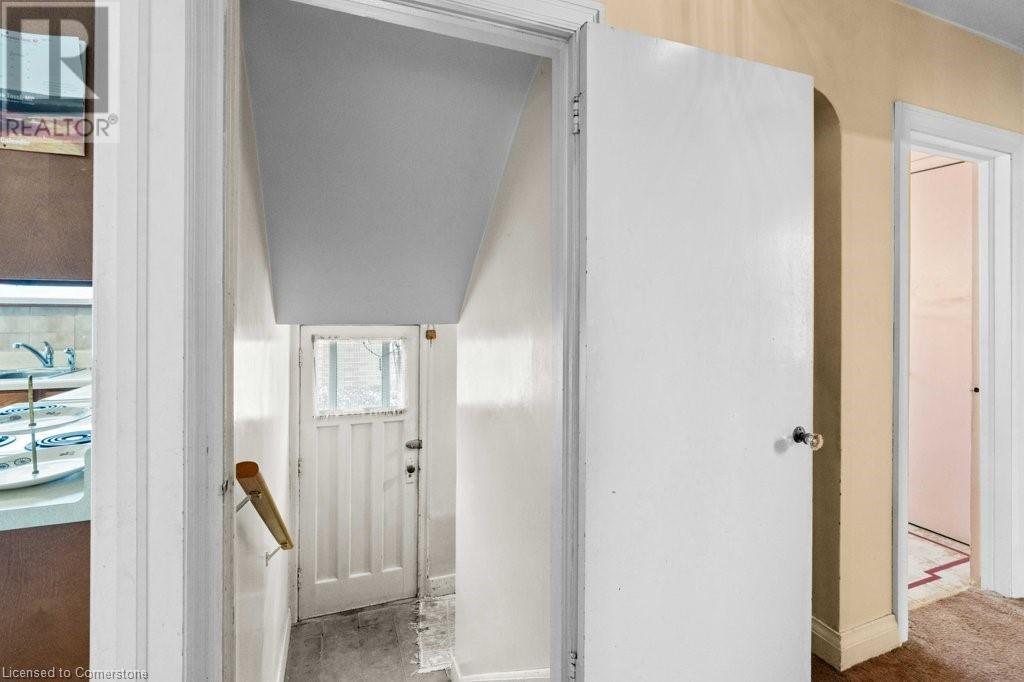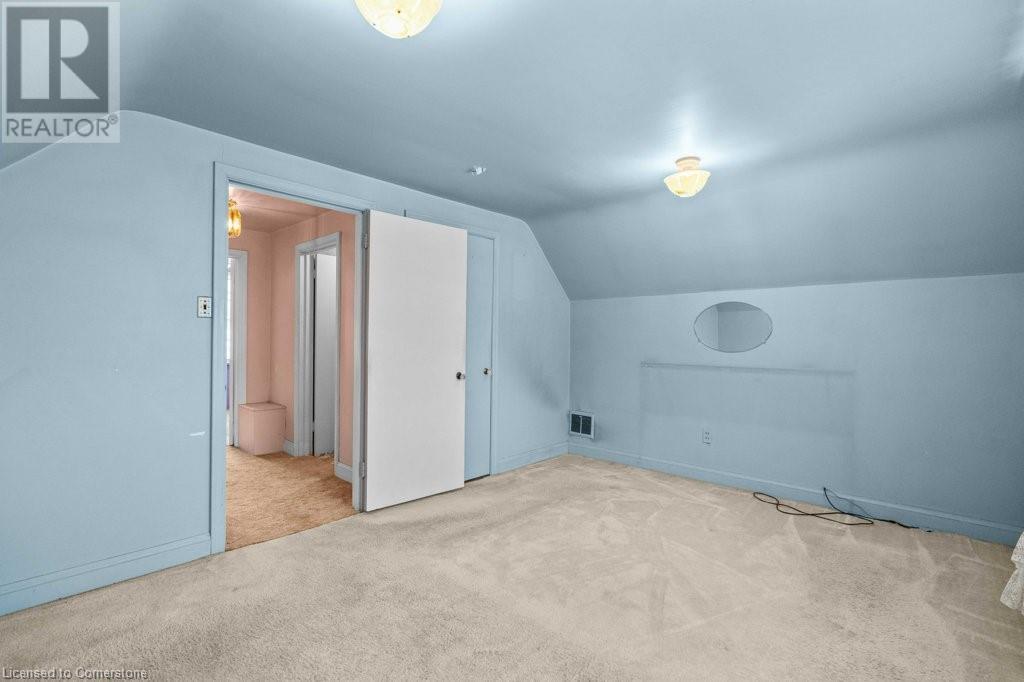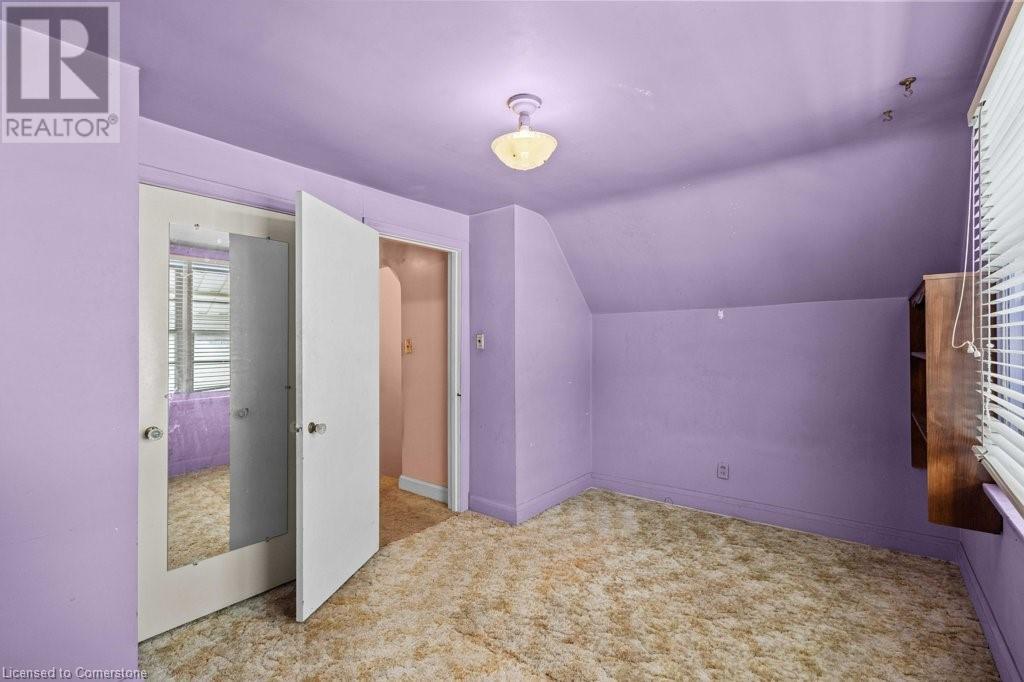- Home
- Services
- Homes For Sale Property Listings
- Neighbourhood
- Reviews
- Downloads
- Blog
- Contact
- Trusted Partners
1a Cameron Avenue Hamilton, Ontario L9H 1P4
2 Bedroom
2 Bathroom
1036 sqft
Central Air Conditioning
Forced Air
$599,900
Charming 1949 Storey-and-a-half family home located in Dundas Ontario. This versatile property, perfect for first time buyers, savvy investors, contractors or those looking to downsize. Nestled in the serene and sought after community of Cootes Paradise, this home offers charm, functionality, and potential. Featuring 2 upper bedrooms, 1 additional bedroom on the main floor, a 4 piece main floor bathroom and a 2 piece bath in the basement along with the laundry room. Additional highlights include a double car detached garage. A wonderful opportunity to create your dream home or next investment. (id:58671)
Property Details
| MLS® Number | 40686255 |
| Property Type | Single Family |
| AmenitiesNearBy | Hospital, Park, Shopping |
| CommunityFeatures | Quiet Area, Community Centre, School Bus |
| EquipmentType | None |
| ParkingSpaceTotal | 8 |
| RentalEquipmentType | None |
| Structure | Workshop |
Building
| BathroomTotal | 2 |
| BedroomsAboveGround | 2 |
| BedroomsTotal | 2 |
| Appliances | Dryer, Stove, Washer |
| BasementDevelopment | Unfinished |
| BasementType | Full (unfinished) |
| ConstructedDate | 1949 |
| ConstructionStyleAttachment | Detached |
| CoolingType | Central Air Conditioning |
| ExteriorFinish | Brick |
| HalfBathTotal | 1 |
| HeatingFuel | Natural Gas |
| HeatingType | Forced Air |
| StoriesTotal | 1 |
| SizeInterior | 1036 Sqft |
| Type | House |
| UtilityWater | Municipal Water |
Parking
| Detached Garage |
Land
| AccessType | Road Access, Highway Access |
| Acreage | No |
| LandAmenities | Hospital, Park, Shopping |
| Sewer | Municipal Sewage System |
| SizeDepth | 101 Ft |
| SizeFrontage | 42 Ft |
| SizeTotalText | Under 1/2 Acre |
| ZoningDescription | R2 |
Rooms
| Level | Type | Length | Width | Dimensions |
|---|---|---|---|---|
| Second Level | Bedroom | 13'10'' x 9'3'' | ||
| Second Level | Bedroom | 13'10'' x 10'7'' | ||
| Basement | Utility Room | 4'0'' x 6'4'' | ||
| Basement | Storage | 3'8'' x 6'5'' | ||
| Basement | Storage | 11'3'' x 13'9'' | ||
| Basement | Storage | 18'3'' x 13'4'' | ||
| Basement | Laundry Room | 10'11'' x 10'3'' | ||
| Basement | 2pc Bathroom | 3'5'' x 5'5'' | ||
| Main Level | Living Room | 11'1'' x 16'6'' | ||
| Main Level | Kitchen | 10'11'' x 6'11'' | ||
| Main Level | Dining Room | 11'1'' x 10'9'' | ||
| Main Level | Breakfast | 7'4'' x 5'9'' | ||
| Main Level | 4pc Bathroom | 7'5'' x 7'3'' |
https://www.realtor.ca/real-estate/27751443/1a-cameron-avenue-hamilton
Interested?
Contact us for more information










































