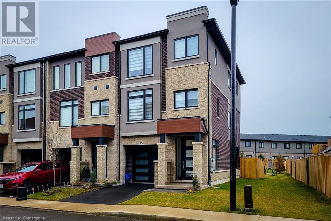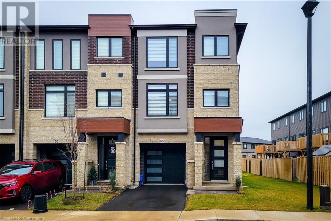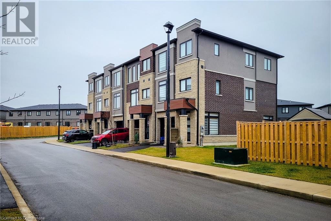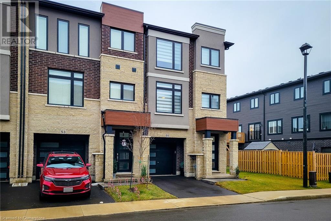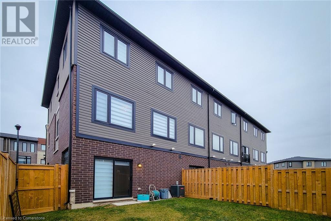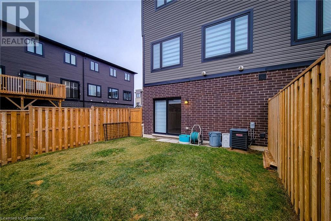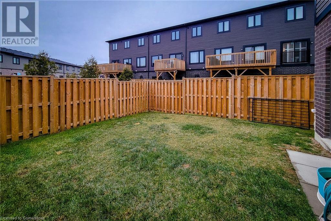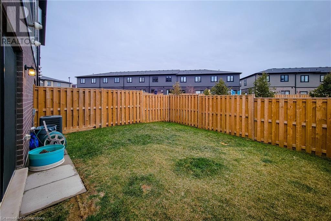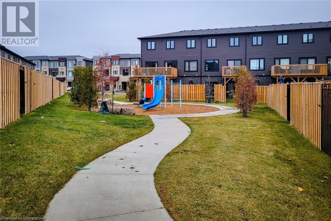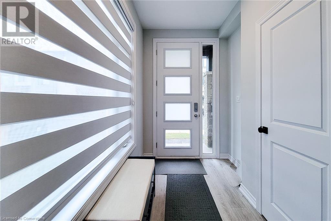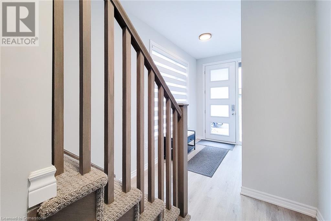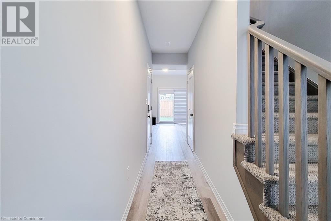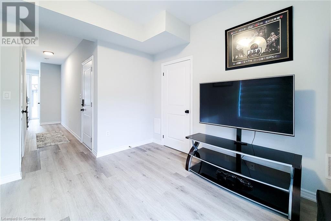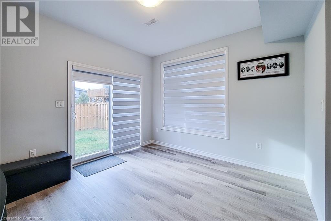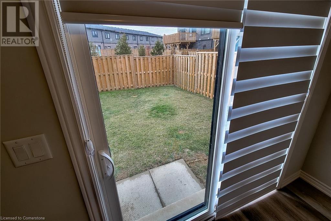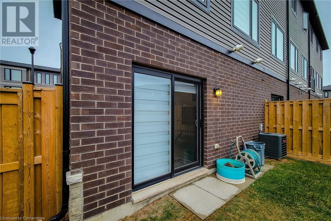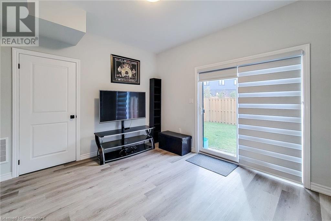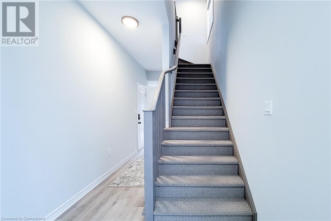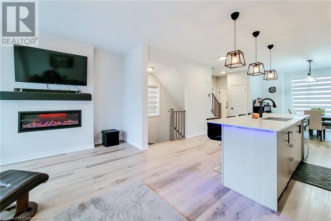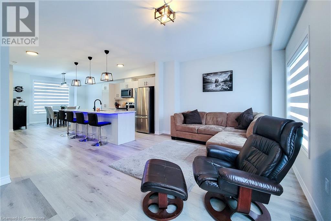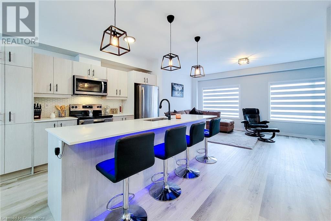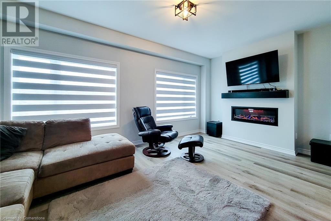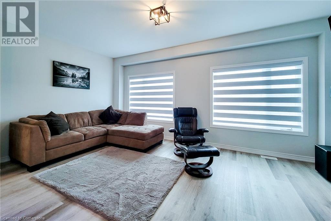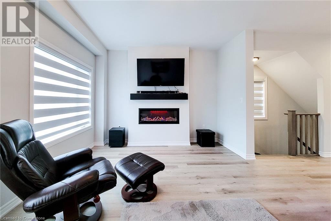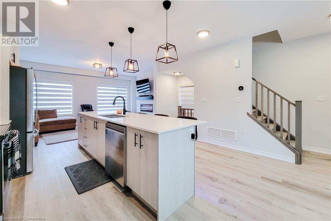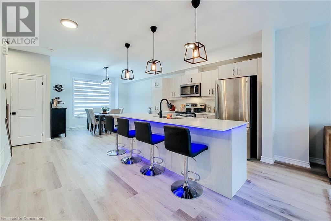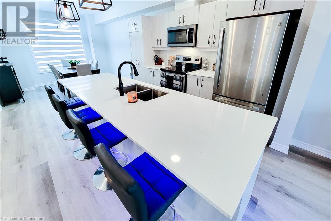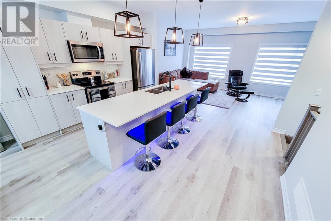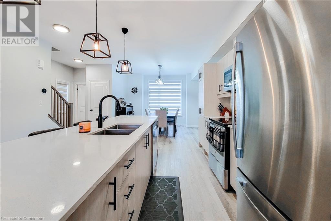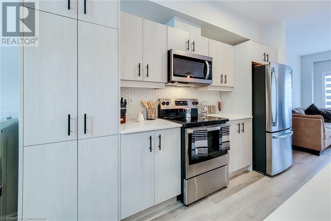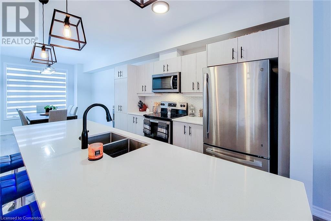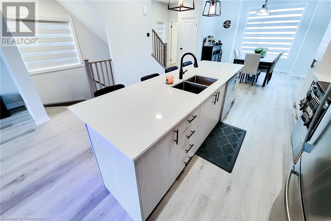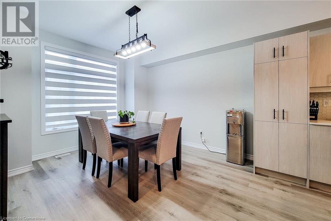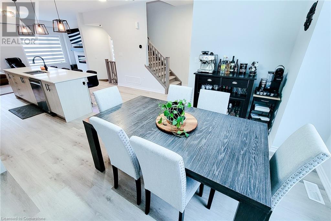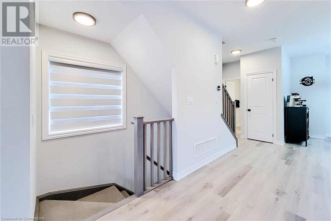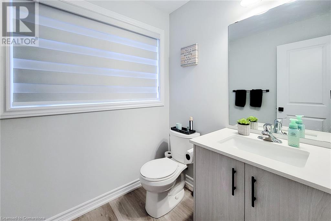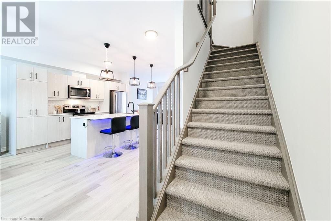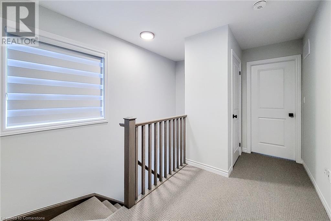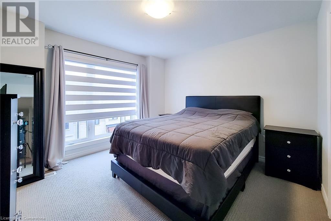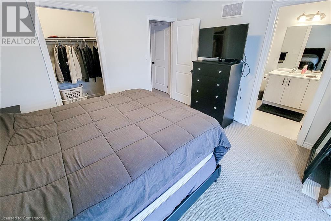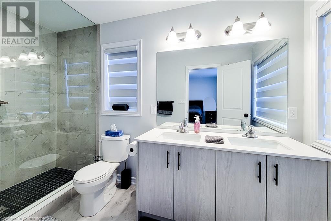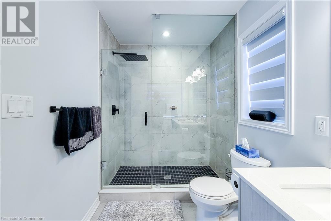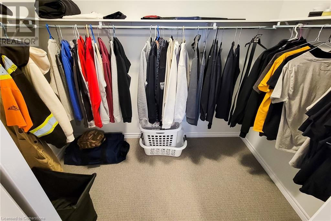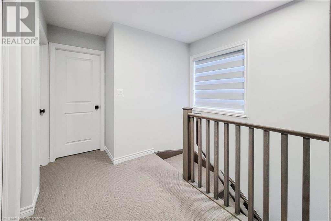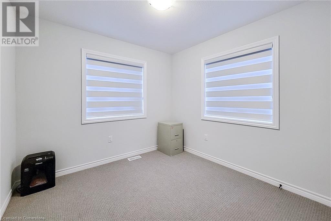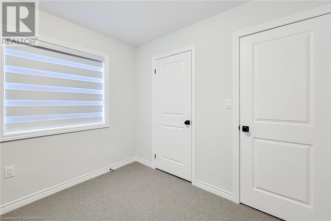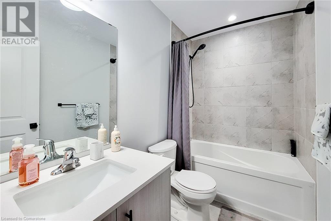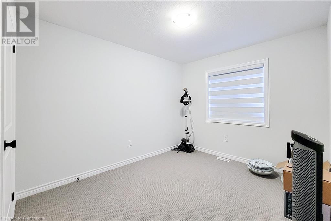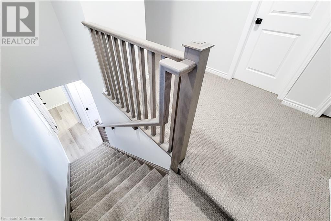- Home
- Services
- Homes For Sale Property Listings
- Neighbourhood
- Reviews
- Downloads
- Blog
- Contact
- Trusted Partners
55 Sentinel Lane Lane Hamilton, Ontario L9C 0E8
3 Bedroom
3 Bathroom
1940 sqft
Central Air Conditioning
Forced Air
$869,900Maintenance, Property Management
$123.93 Monthly
Maintenance, Property Management
$123.93 Monthly3-Storey Freehold End unit Townhome with Walkout to Yard in an Elite Neighborhood This stunning 3-storey townhome offers an exceptional living experience in one of the most sought-after, elite areas. Impeccably designed with loads of upgrades throughout, this home blends sophistication with functionality, perfect for modern living. Spacious Layout: The home boasts generous living spaces spread across three levels, extra large windows for natural lighting. ideal for both entertaining and comfortable day-to-day living. Walkout to Private Yard: Enjoy direct access to a private yard, offering space for outdoor relaxation or entertaining. Premium Upgrades: From high-end finishes and custom cabinetry to sleek floors, no detail has been overlooked in creating a luxurious living environment. Elite Location: Situated in a prestigious neighborhood, residents enjoy proximity to top-rated schools, fine dining, exclusive shops, and convenient transportation links. Whether you're looking for a stylish urban retreat or a family home with room to grow, this townhome offers the perfect blend of elegance and practicality. (id:58671)
Property Details
| MLS® Number | 40686209 |
| Property Type | Single Family |
| AmenitiesNearBy | Park, Playground |
| EquipmentType | Furnace |
| Features | Country Residential, Automatic Garage Door Opener |
| ParkingSpaceTotal | 2 |
| RentalEquipmentType | Furnace |
| StorageType | Locker |
Building
| BathroomTotal | 3 |
| BedroomsAboveGround | 3 |
| BedroomsTotal | 3 |
| Appliances | Dishwasher, Microwave, Refrigerator, Stove, Garage Door Opener |
| BasementDevelopment | Finished |
| BasementType | Full (finished) |
| ConstructionStyleAttachment | Attached |
| CoolingType | Central Air Conditioning |
| ExteriorFinish | Brick, Vinyl Siding |
| FireProtection | Smoke Detectors |
| HalfBathTotal | 1 |
| HeatingType | Forced Air |
| StoriesTotal | 3 |
| SizeInterior | 1940 Sqft |
| Type | Row / Townhouse |
| UtilityWater | Municipal Water |
Parking
| Attached Garage |
Land
| Acreage | No |
| LandAmenities | Park, Playground |
| Sewer | Sanitary Sewer |
| SizeDepth | 76 Ft |
| SizeFrontage | 25 Ft |
| SizeTotalText | Under 1/2 Acre |
| ZoningDescription | I3 |
Rooms
| Level | Type | Length | Width | Dimensions |
|---|---|---|---|---|
| Second Level | 2pc Bathroom | Measurements not available | ||
| Second Level | Dining Room | 13'2'' x 12'4'' | ||
| Second Level | Kitchen | 10'9'' x 8'6'' | ||
| Second Level | Living Room | 18'10'' x 11'9'' | ||
| Third Level | Bedroom | 11'5'' x 9'3'' | ||
| Third Level | Bedroom | 9'7'' x 9'3'' | ||
| Third Level | 4pc Bathroom | Measurements not available | ||
| Third Level | 4pc Bathroom | Measurements not available | ||
| Third Level | Primary Bedroom | 12'6'' x 10'8'' | ||
| Main Level | Family Room | 12'5'' x 11'5'' |
https://www.realtor.ca/real-estate/27751389/55-sentinel-lane-lane-hamilton
Interested?
Contact us for more information

