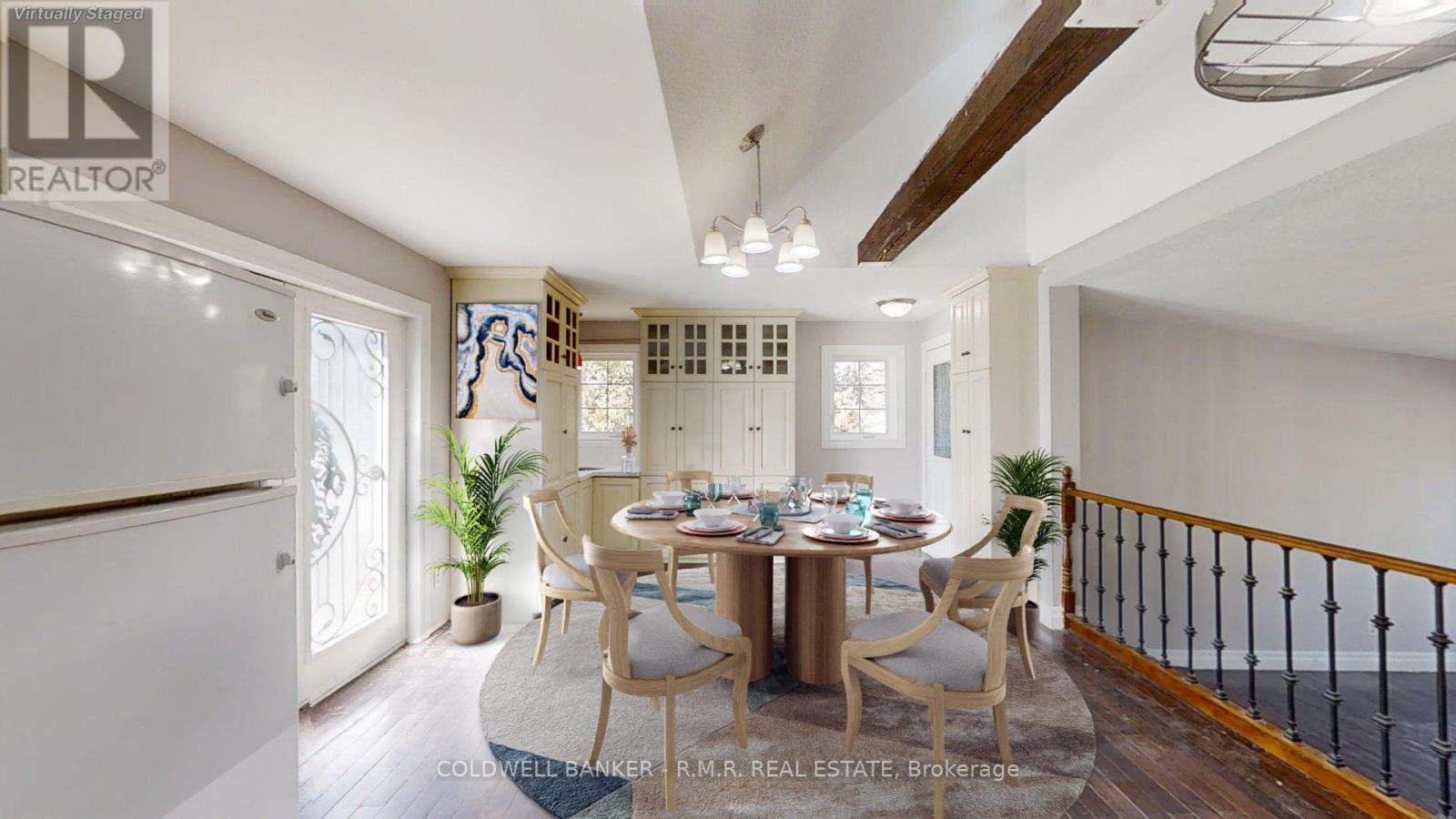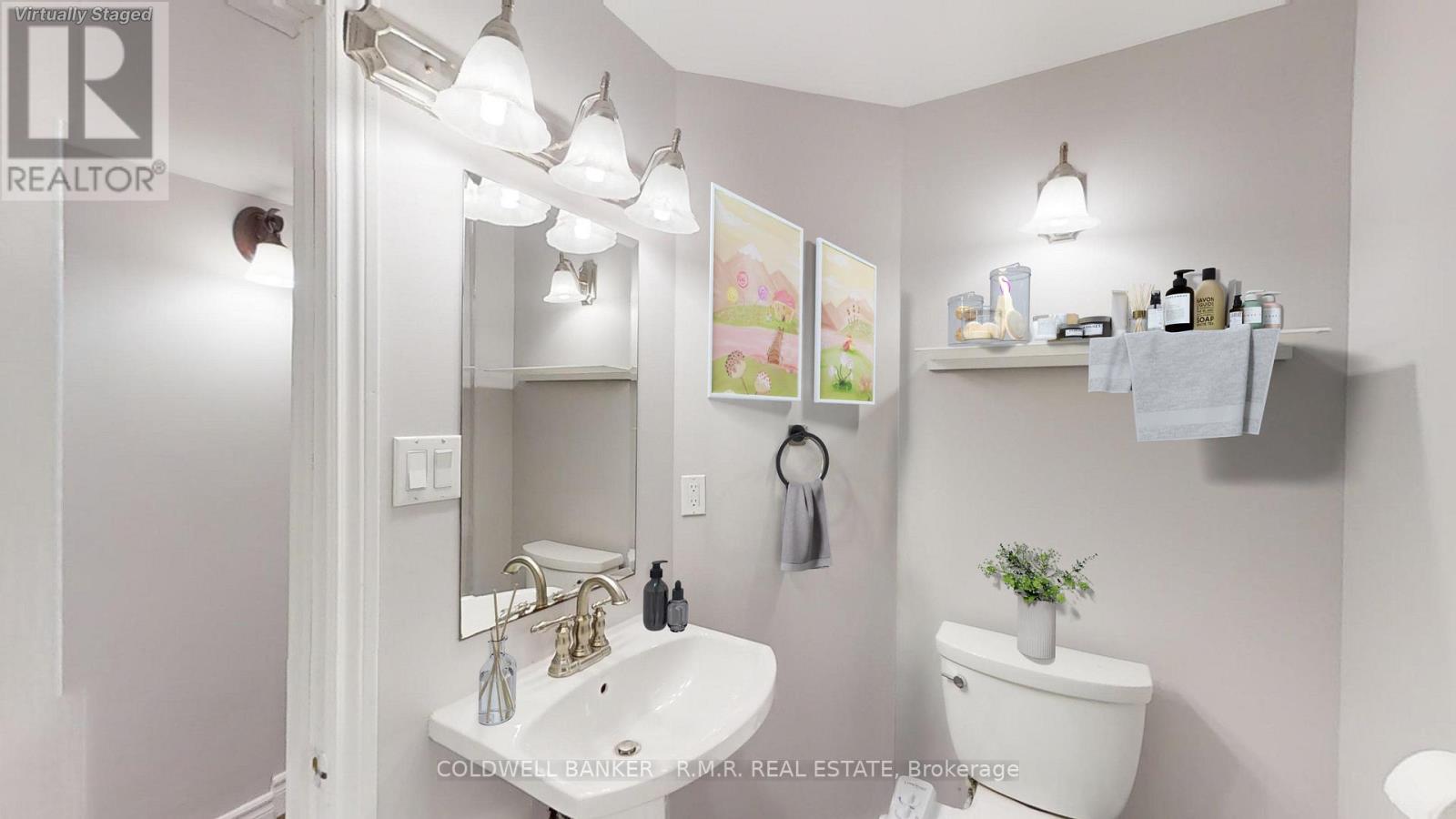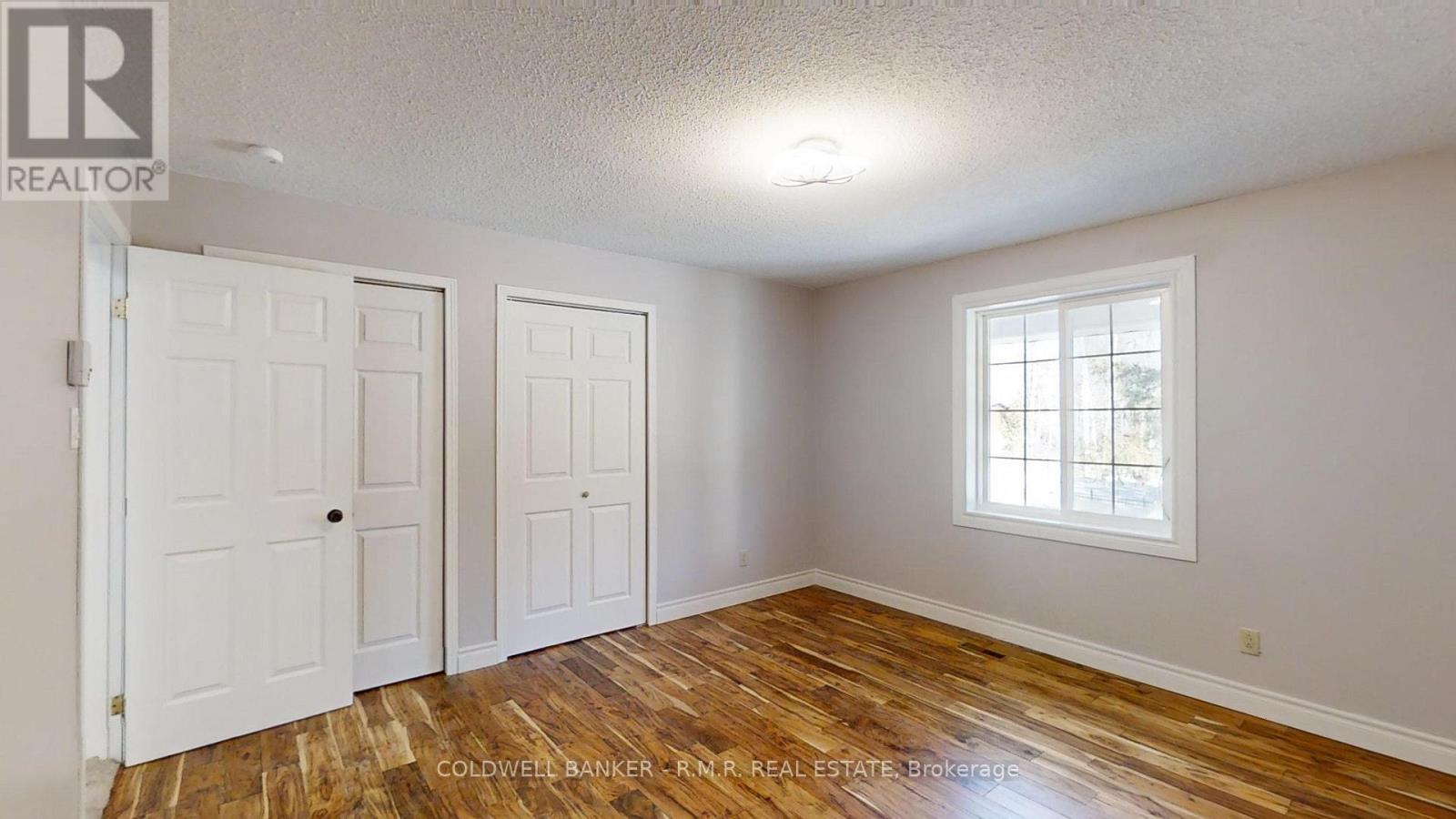- Home
- Services
- Homes For Sale Property Listings
- Neighbourhood
- Reviews
- Downloads
- Blog
- Contact
- Trusted Partners
44 Nicholson Drive Uxbridge, Ontario L9P 1R2
6 Bedroom
2 Bathroom
Raised Bungalow
Fireplace
Central Air Conditioning
Forced Air
$1,199,900
This elevated bungalow, nestled within a tranquil cul-de-sac, offers a serene escape while remaining conveniently close to amenities. Situated just south of Ravenshoe Road with easy access to Highway 404, the home enjoys a prime location. Designed for families of all sizes, it boasts five bright bedrooms on the main and upper levels, each adorned with newer broadloom or hardwood floors.The lower level provides additional living space with an extra bedroom, a full bathroom, and newer vinyl flooring. A separate entrance adds versatility, making it ideal for guests or extended family. Recent renovations have infused the home with modern conveniences, enhancing both style and functionality. The stylish sunken living room, complete with a cozy wood-burning stone fireplace, invites relaxation and warmth.The heated and insulated garage, equipped with a pellet stove, provides a comfortable space during the colder months. The exterior of the property is equally impressive, featuring a gated entrance, ample parking space, and a fully fenced yard. A charming gazebo, a convenient garden shed, and a meticulously maintained lawn and patio offer idyllic spaces for outdoor enjoyment.Interior updates include newer flooring throughout, a contemporary kitchen, refreshed bathrooms, a fresh coat of vibrant paint, and the installation of a new furnace, creating a welcoming and inviting atmosphere.Furthermore, the property boasts significant energy efficiency with solar panels connected to the Hydro One grid, resulting in near ""Net-Zero"" utility costs. This eco-friendly feature not only reduces environmental impact but also provides substantial long-term savings.This exceptional property offers a harmonious blend of comfort, style, and convenience, making it an ideal home for families seeking a peaceful and modern lifestyle. **** EXTRAS **** Solar Panel System (Approx $30K) Generate Power Tied to Hydro company and home compensated with FREE* Power. Home has Furnace and Heat Pump with Smart Thermostats to Switch Between Both. Sewer Pump, Sump Pump, Newer Fencing Around Property. (id:58671)
Property Details
| MLS® Number | N11899322 |
| Property Type | Single Family |
| Community Name | Rural Uxbridge |
| CommunityFeatures | School Bus |
| EquipmentType | Propane Tank, Water Heater |
| Features | Sloping, Level, Solar Equipment, In-law Suite |
| ParkingSpaceTotal | 7 |
| RentalEquipmentType | Propane Tank, Water Heater |
| Structure | Deck, Patio(s), Drive Shed, Shed |
| ViewType | Unobstructed Water View |
Building
| BathroomTotal | 2 |
| BedroomsAboveGround | 5 |
| BedroomsBelowGround | 1 |
| BedroomsTotal | 6 |
| Appliances | Water Softener, Water Treatment, Water Heater, Dryer |
| ArchitecturalStyle | Raised Bungalow |
| BasementDevelopment | Finished |
| BasementFeatures | Separate Entrance, Walk Out |
| BasementType | N/a (finished) |
| ConstructionStyleAttachment | Detached |
| CoolingType | Central Air Conditioning |
| ExteriorFinish | Stucco |
| FireProtection | Smoke Detectors |
| FireplacePresent | Yes |
| FireplaceTotal | 1 |
| FireplaceType | Woodstove |
| FlooringType | Ceramic, Tile, Hardwood, Vinyl, Carpeted |
| FoundationType | Block |
| HeatingFuel | Propane |
| HeatingType | Forced Air |
| StoriesTotal | 1 |
| Type | House |
| UtilityPower | Generator |
Parking
| Attached Garage |
Land
| AccessType | Public Road, Year-round Access |
| Acreage | No |
| Sewer | Septic System |
| SizeDepth | 165 Ft |
| SizeFrontage | 103 Ft ,3 In |
| SizeIrregular | 103.28 X 165.06 Ft ; Irregular Shaped |
| SizeTotalText | 103.28 X 165.06 Ft ; Irregular Shaped|under 1/2 Acre |
| ZoningDescription | Sr - Shoreline Residential |
Rooms
| Level | Type | Length | Width | Dimensions |
|---|---|---|---|---|
| Lower Level | Kitchen | 3.71 m | 3.66 m | 3.71 m x 3.66 m |
| Lower Level | Dining Room | 3.7 m | 3.6 m | 3.7 m x 3.6 m |
| Lower Level | Bedroom | 8.31 m | 5.13 m | 8.31 m x 5.13 m |
| Upper Level | Bedroom | 5 m | 3.68 m | 5 m x 3.68 m |
| Upper Level | Primary Bedroom | 5.61 m | 3.51 m | 5.61 m x 3.51 m |
| Ground Level | Foyer | 4.2 m | 0.96 m | 4.2 m x 0.96 m |
| Ground Level | Living Room | 5.11 m | 4 m | 5.11 m x 4 m |
| Ground Level | Kitchen | 4.01 m | 2.9 m | 4.01 m x 2.9 m |
| Ground Level | Dining Room | 4.52 m | 4.09 m | 4.52 m x 4.09 m |
| Ground Level | Bedroom | 4.01 m | 3.76 m | 4.01 m x 3.76 m |
| Ground Level | Bedroom | 3.48 m | 2.95 m | 3.48 m x 2.95 m |
| Ground Level | Bedroom | 3.4 m | 2.9 m | 3.4 m x 2.9 m |
https://www.realtor.ca/real-estate/27751126/44-nicholson-drive-uxbridge-rural-uxbridge
Interested?
Contact us for more information










































