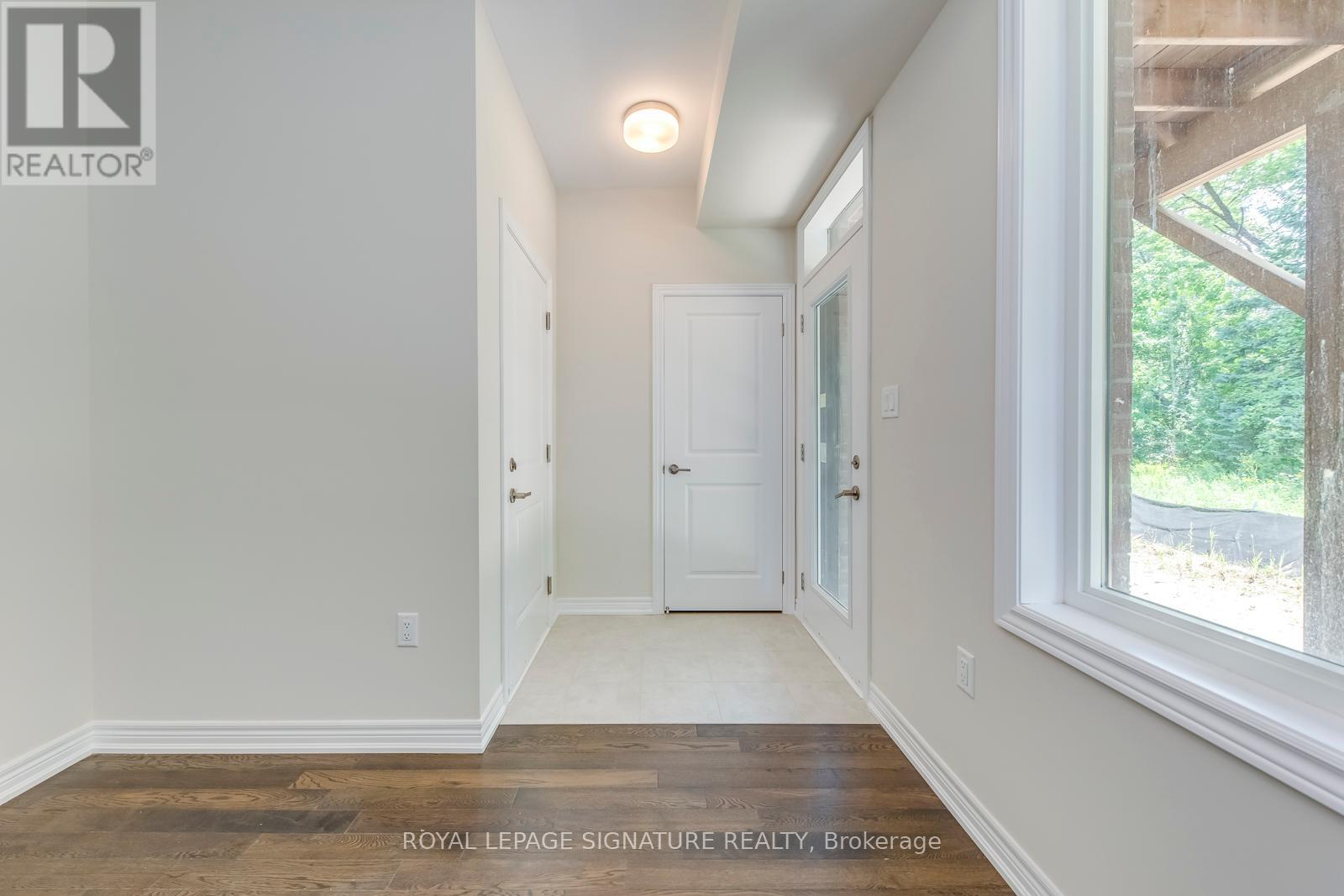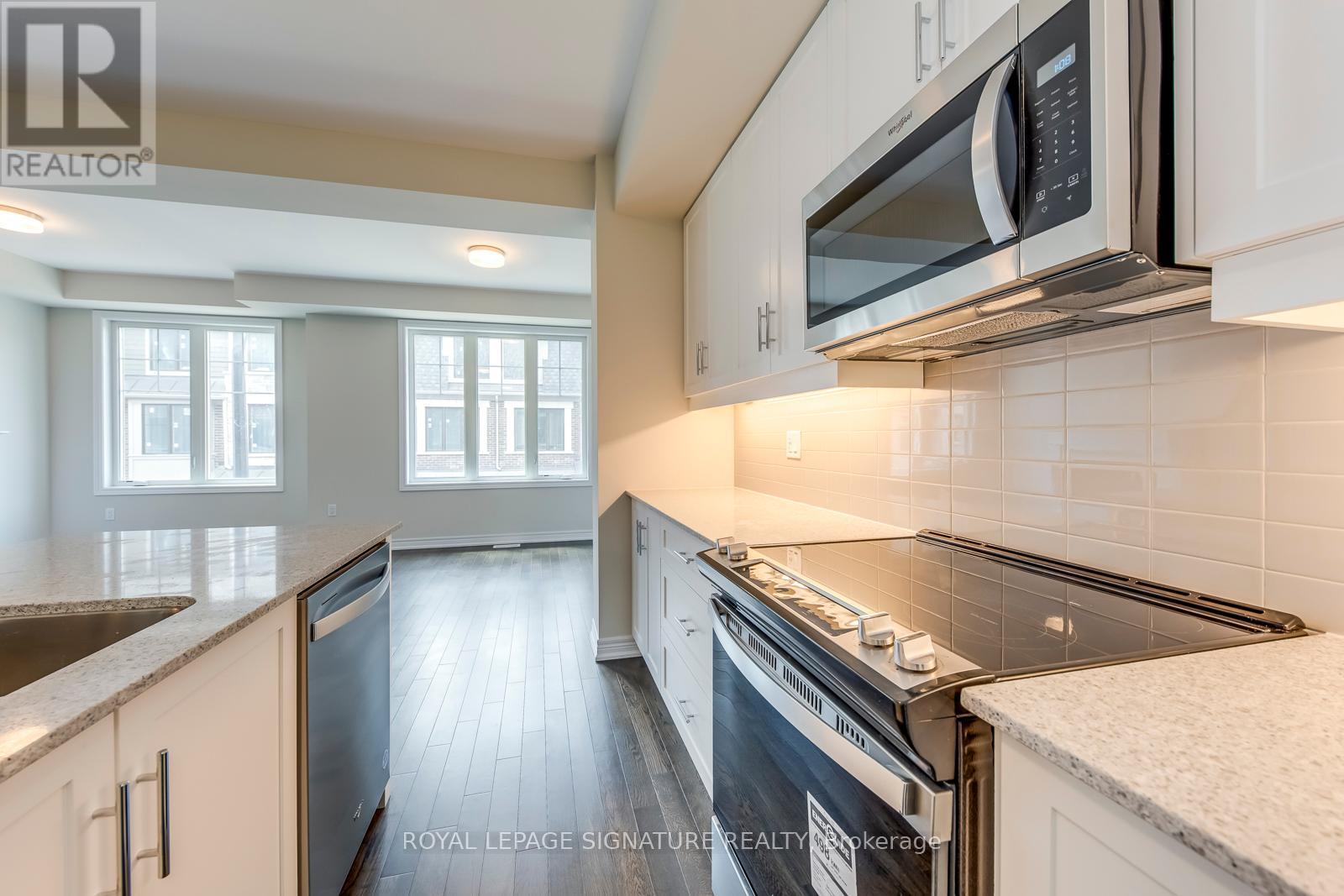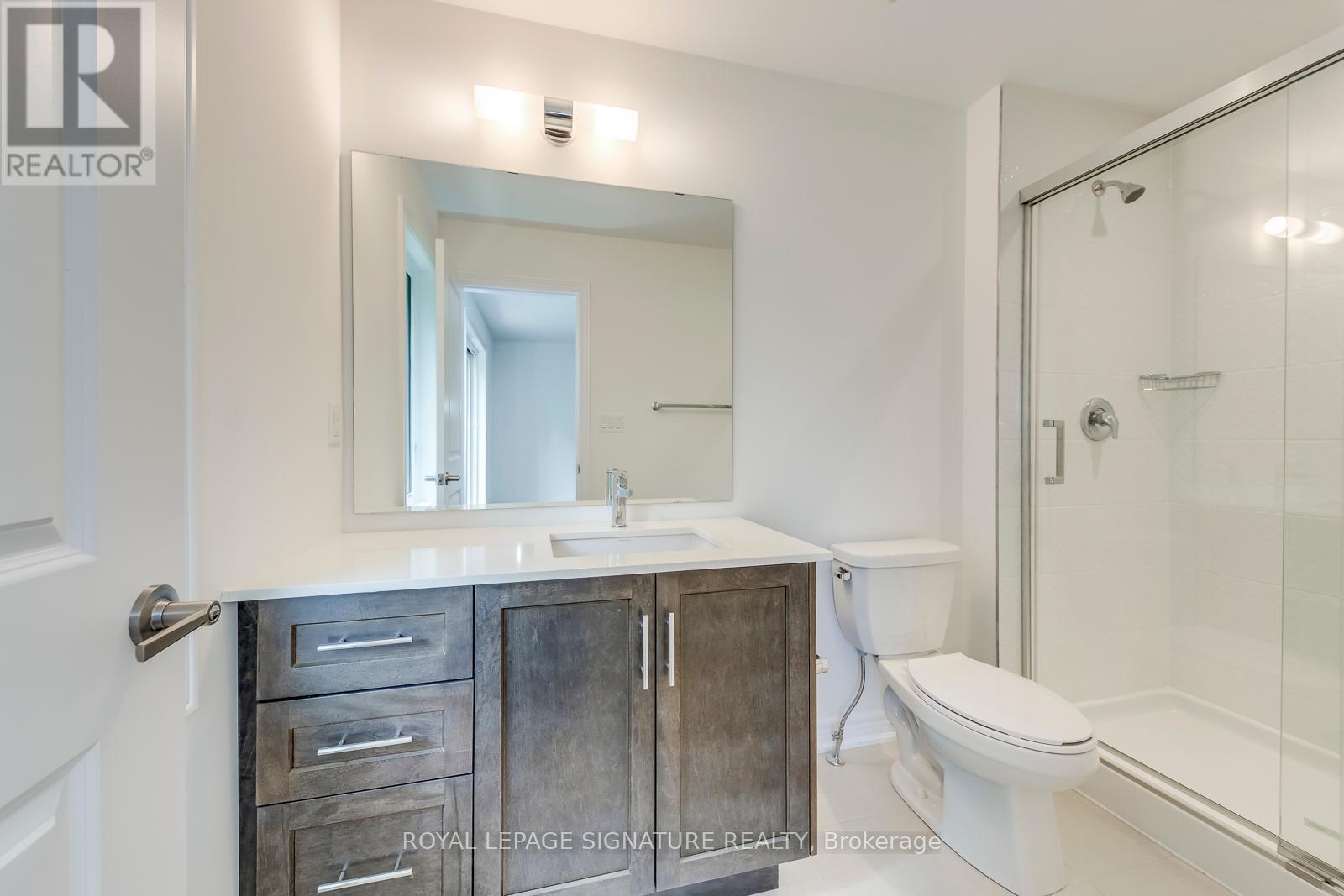- Home
- Services
- Homes For Sale Property Listings
- Neighbourhood
- Reviews
- Downloads
- Blog
- Contact
- Trusted Partners
23 Folcroft Street Brampton, Ontario L6Y 0B6
3 Bedroom
3 Bathroom
Fireplace
Central Air Conditioning
Forced Air
$1,125,000
Discover your next home at Folcroft St, a charming and spacious townhouse nestled in a desirable family-friendly neighborhood in Brampton. This beautiful 3-bedroom, 3-bathroom home features an open-concept bright living and dining area, a modern kitchen with stainless steel appliances, and a cozy breakfast nook. Upstairs, the large bedrooms offer plenty of closet space and natural light. Conveniently located near schools, parks, shopping centers, and public transit, this home provides easy access to all the amenities you need. Ideal for families or professionals looking for comfort and convenience! (id:58671)
Property Details
| MLS® Number | W11899855 |
| Property Type | Single Family |
| Community Name | Credit Valley |
| ParkingSpaceTotal | 2 |
Building
| BathroomTotal | 3 |
| BedroomsAboveGround | 3 |
| BedroomsTotal | 3 |
| BasementDevelopment | Unfinished |
| BasementType | N/a (unfinished) |
| ConstructionStyleAttachment | Attached |
| CoolingType | Central Air Conditioning |
| ExteriorFinish | Brick, Stone |
| FireplacePresent | Yes |
| FoundationType | Poured Concrete |
| HalfBathTotal | 1 |
| HeatingFuel | Natural Gas |
| HeatingType | Forced Air |
| StoriesTotal | 3 |
| Type | Row / Townhouse |
| UtilityWater | Municipal Water |
Parking
| Garage |
Land
| Acreage | No |
| Sewer | Sanitary Sewer |
| SizeDepth | 59 Ft ,10 In |
| SizeFrontage | 26 Ft ,3 In |
| SizeIrregular | 26.25 X 59.86 Ft |
| SizeTotalText | 26.25 X 59.86 Ft |
Rooms
| Level | Type | Length | Width | Dimensions |
|---|---|---|---|---|
| Second Level | Living Room | 5.75 m | 3 m | 5.75 m x 3 m |
| Second Level | Dining Room | 3 m | 4 m | 3 m x 4 m |
| Second Level | Kitchen | 3.2 m | 4.13 m | 3.2 m x 4.13 m |
| Third Level | Primary Bedroom | 3 m | 3.85 m | 3 m x 3.85 m |
| Third Level | Bedroom 2 | 3 m | 3 m | 3 m x 3 m |
| Third Level | Bedroom 3 | 3 m | 2.75 m | 3 m x 2.75 m |
https://www.realtor.ca/real-estate/27752224/23-folcroft-street-brampton-credit-valley-credit-valley
Interested?
Contact us for more information










































