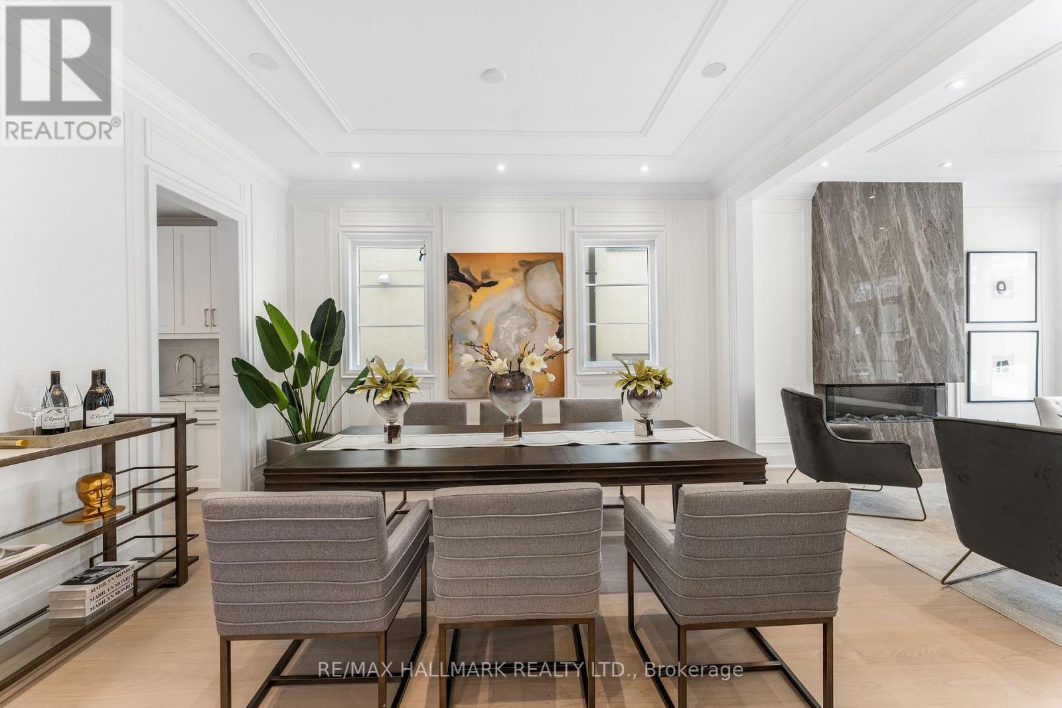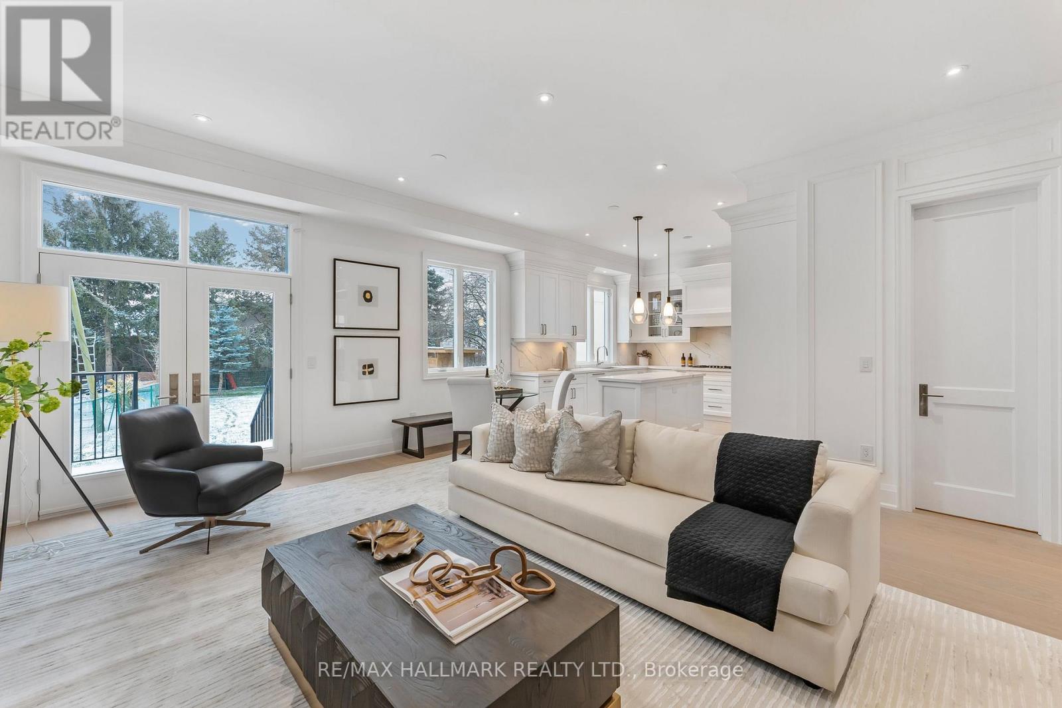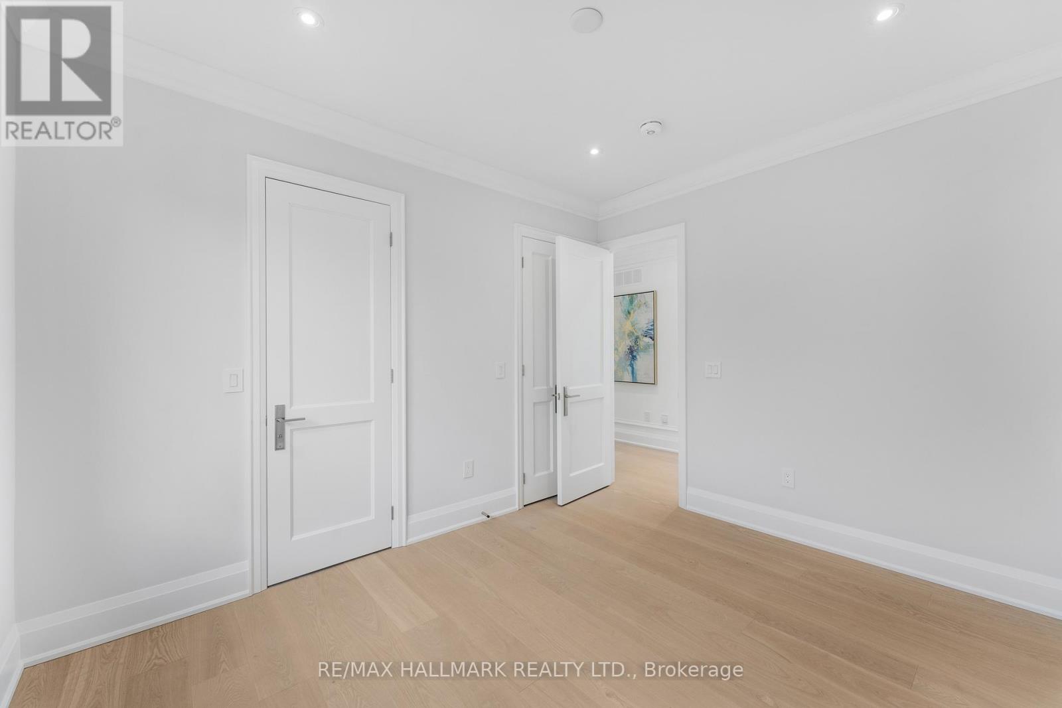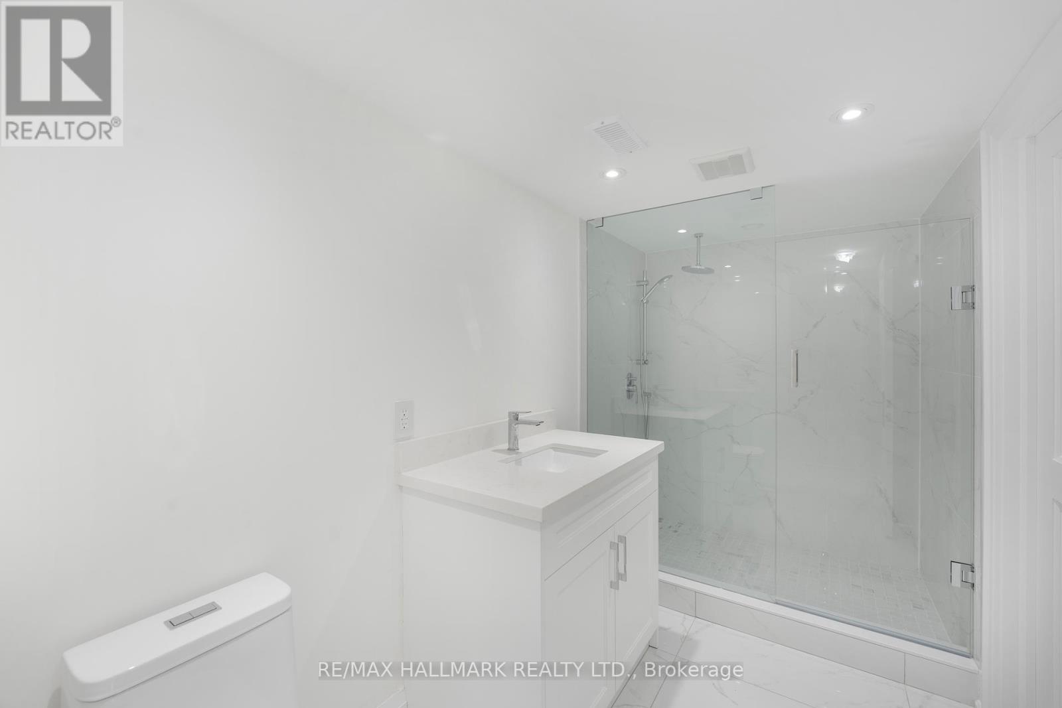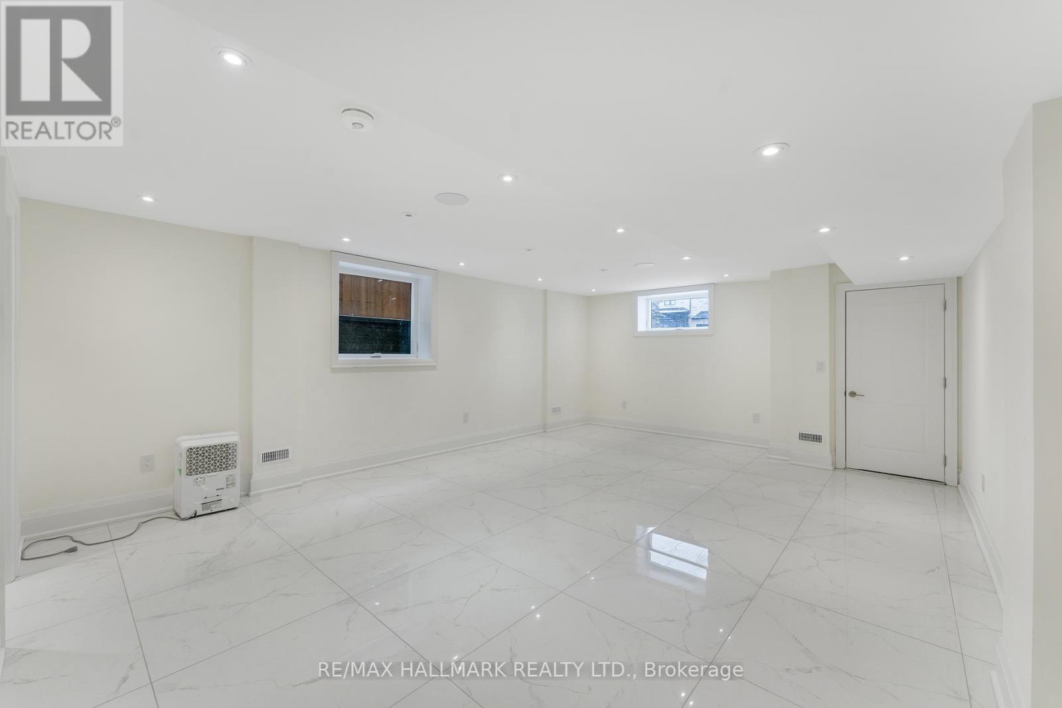- Home
- Services
- Homes For Sale Property Listings
- Neighbourhood
- Reviews
- Downloads
- Blog
- Contact
- Trusted Partners
42 Agar Crescent Toronto, Ontario M9B 5A6
5 Bedroom
5 Bathroom
Central Air Conditioning
Forced Air
$3,099,000
Power of Sale! Don't miss this incredible opportunity to own an inspiring custom home in the heart of Etobicoke. This rare masterpiece combines luxurious living with an unbeatable location, offering proximity to major shops, retail destinations, top-rated schools, and convenient transit options. Perfect for those seeking a vibrant and convenient lifestyle. Property is sold as-is, where-is. The Seller makes no representations or warranties. Seize this chance to create your dream home in a sought-after neighborhood! **** EXTRAS **** Property sold as-is, where-is. The Seller makes no representations or warranties (id:58671)
Property Details
| MLS® Number | W11900041 |
| Property Type | Single Family |
| Community Name | Islington-City Centre West |
| ParkingSpaceTotal | 6 |
Building
| BathroomTotal | 5 |
| BedroomsAboveGround | 4 |
| BedroomsBelowGround | 1 |
| BedroomsTotal | 5 |
| BasementDevelopment | Finished |
| BasementType | N/a (finished) |
| ConstructionStyleAttachment | Detached |
| CoolingType | Central Air Conditioning |
| ExteriorFinish | Stucco |
| FlooringType | Hardwood, Tile |
| HalfBathTotal | 1 |
| HeatingFuel | Natural Gas |
| HeatingType | Forced Air |
| StoriesTotal | 2 |
| Type | House |
| UtilityWater | Municipal Water |
Parking
| Attached Garage |
Land
| Acreage | No |
| Sewer | Sanitary Sewer |
| SizeDepth | 184 Ft ,2 In |
| SizeFrontage | 57 Ft ,3 In |
| SizeIrregular | 57.28 X 184.19 Ft |
| SizeTotalText | 57.28 X 184.19 Ft |
Rooms
| Level | Type | Length | Width | Dimensions |
|---|---|---|---|---|
| Second Level | Primary Bedroom | 5.8 m | 4.9 m | 5.8 m x 4.9 m |
| Second Level | Bedroom 2 | 3.8 m | 4.3 m | 3.8 m x 4.3 m |
| Second Level | Bedroom 3 | 3.4 m | 3.6 m | 3.4 m x 3.6 m |
| Second Level | Bedroom 4 | 3.1 m | 3.3 m | 3.1 m x 3.3 m |
| Basement | Recreational, Games Room | 9.1 m | 6.7 m | 9.1 m x 6.7 m |
| Basement | Bedroom | 3.2 m | 3.1 m | 3.2 m x 3.1 m |
| Main Level | Living Room | 4.6 m | 3.8 m | 4.6 m x 3.8 m |
| Main Level | Dining Room | 5.1 m | 3.8 m | 5.1 m x 3.8 m |
| Main Level | Kitchen | 5.2 m | 3.5 m | 5.2 m x 3.5 m |
Interested?
Contact us for more information











