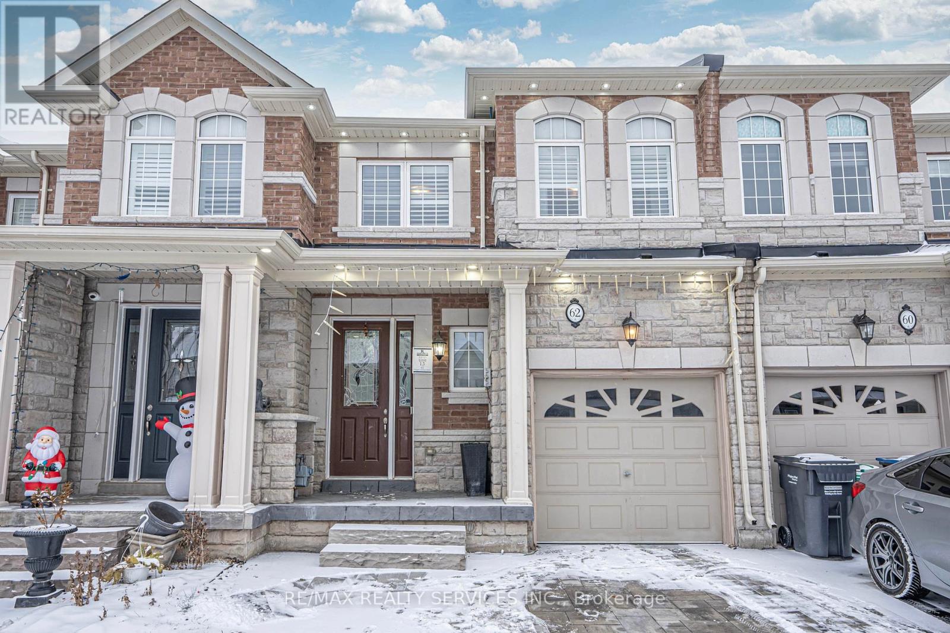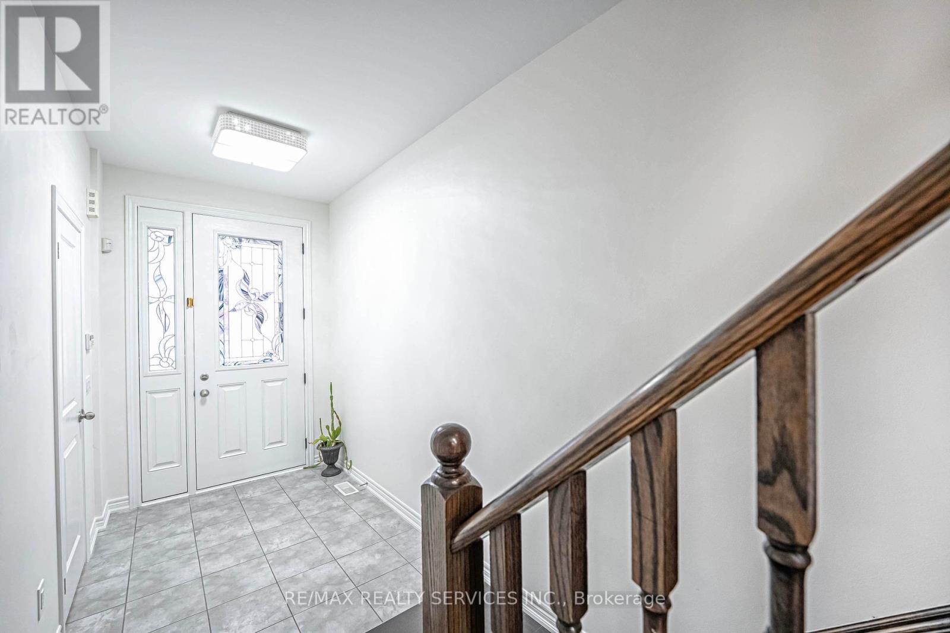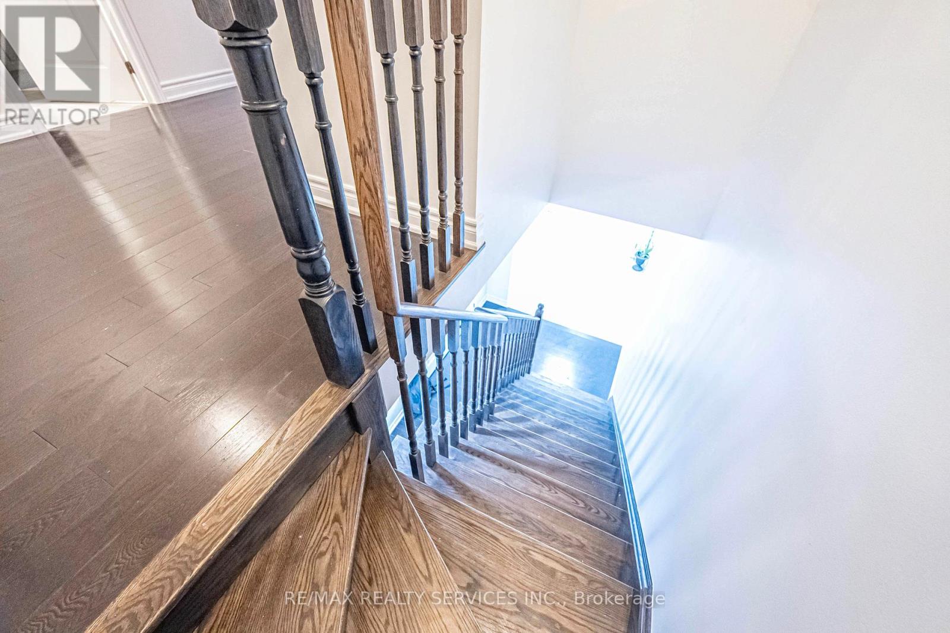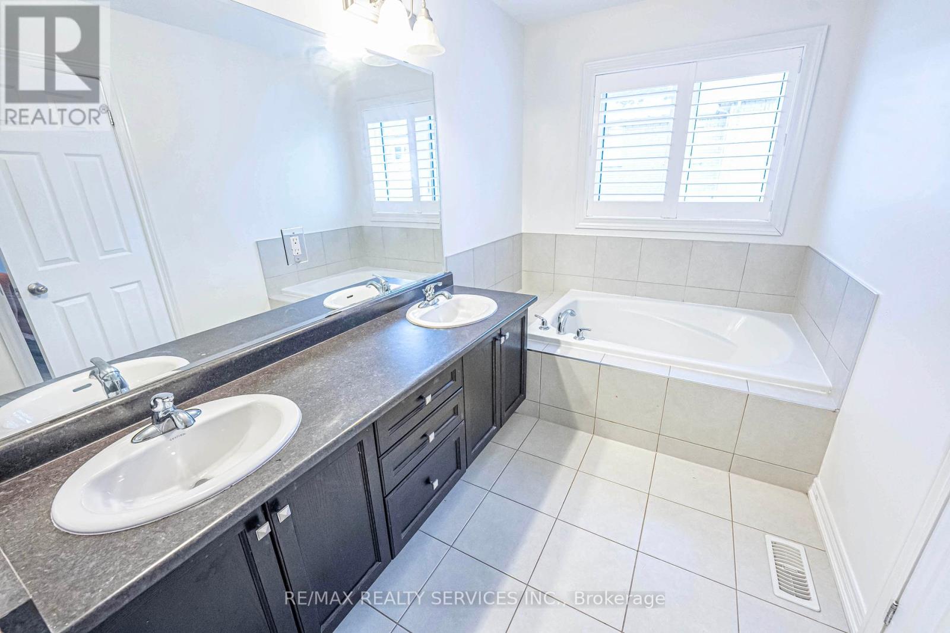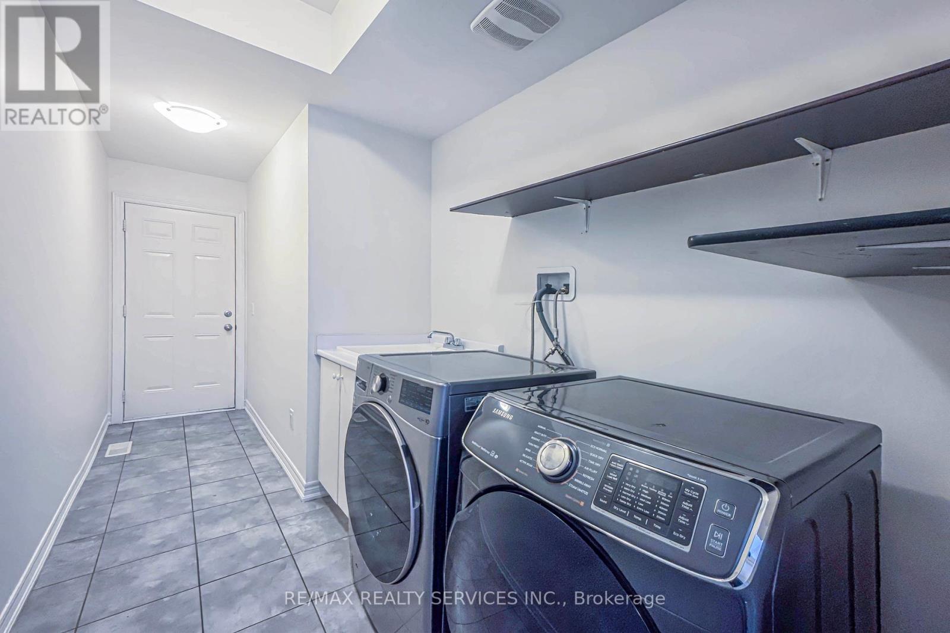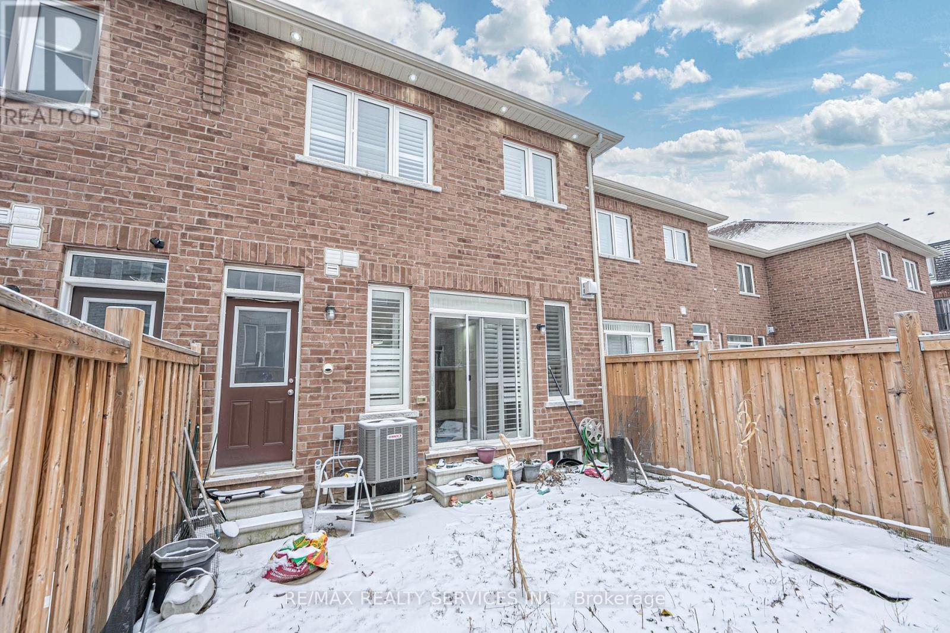- Home
- Services
- Homes For Sale Property Listings
- Neighbourhood
- Reviews
- Downloads
- Blog
- Contact
- Trusted Partners
62 Hogan Manor Drive Brampton, Ontario L7A 4V3
3 Bedroom
3 Bathroom
Fireplace
Central Air Conditioning
Forced Air
$849,900
""Prime Location! Absolutely Stunning 3 Bdrm & 3 bath Free hold town home. Discover the ultimate blend of style, comfort, and convenience in this meticulously upgraded townhome. Freshly painted and boasting a beautiful brick and stone exterior, this property shines from the outside in. Gleaming dark hardwood flooring throughout with matching oak stairs. Eat-in Kitchen with Stainless Steel appliances, backsplash, pantry & large island with breakfast bar. Bright & spacious primary bedroom boasts walk-in closet & ensuite with double sink, soaker tub & separate shower. Two additional generous-sized bedrooms on the second level. Close to Mount pleasant Go-station, schools, library, parks, trails, groceries & Much more. **** EXTRAS **** Stainless steel Stove, Stainless steel Fridge, Washer, Dryer, B/I Dishwasher (id:58671)
Property Details
| MLS® Number | W11900757 |
| Property Type | Single Family |
| Community Name | Northwest Brampton |
| Features | Carpet Free |
| ParkingSpaceTotal | 3 |
Building
| BathroomTotal | 3 |
| BedroomsAboveGround | 3 |
| BedroomsTotal | 3 |
| BasementType | Full |
| ConstructionStyleAttachment | Attached |
| CoolingType | Central Air Conditioning |
| ExteriorFinish | Brick, Stone |
| FireplacePresent | Yes |
| FlooringType | Ceramic, Hardwood |
| FoundationType | Concrete |
| HalfBathTotal | 1 |
| HeatingFuel | Natural Gas |
| HeatingType | Forced Air |
| StoriesTotal | 2 |
| Type | Row / Townhouse |
| UtilityWater | Municipal Water |
Parking
| Garage |
Land
| Acreage | No |
| Sewer | Sanitary Sewer |
| SizeDepth | 90 Ft ,2 In |
| SizeFrontage | 20 Ft |
| SizeIrregular | 20.01 X 90.22 Ft |
| SizeTotalText | 20.01 X 90.22 Ft |
Rooms
| Level | Type | Length | Width | Dimensions |
|---|---|---|---|---|
| Second Level | Primary Bedroom | 3.65 m | 5.48 m | 3.65 m x 5.48 m |
| Second Level | Bedroom 2 | 2.92 m | 3.38 m | 2.92 m x 3.38 m |
| Second Level | Bedroom 3 | 2.8 m | 4.57 m | 2.8 m x 4.57 m |
| Main Level | Kitchen | 3.65 m | 3.04 m | 3.65 m x 3.04 m |
| Main Level | Eating Area | 3.9 m | 2.62 m | 3.9 m x 2.62 m |
| Main Level | Family Room | 4.57 m | 3.65 m | 4.57 m x 3.65 m |
Interested?
Contact us for more information

