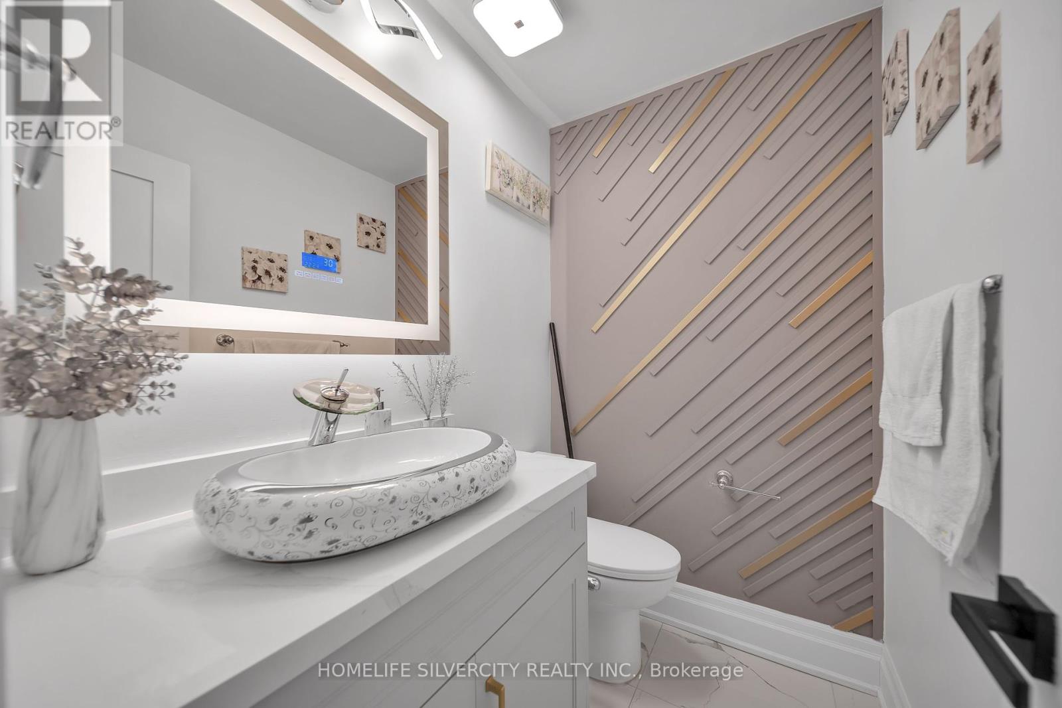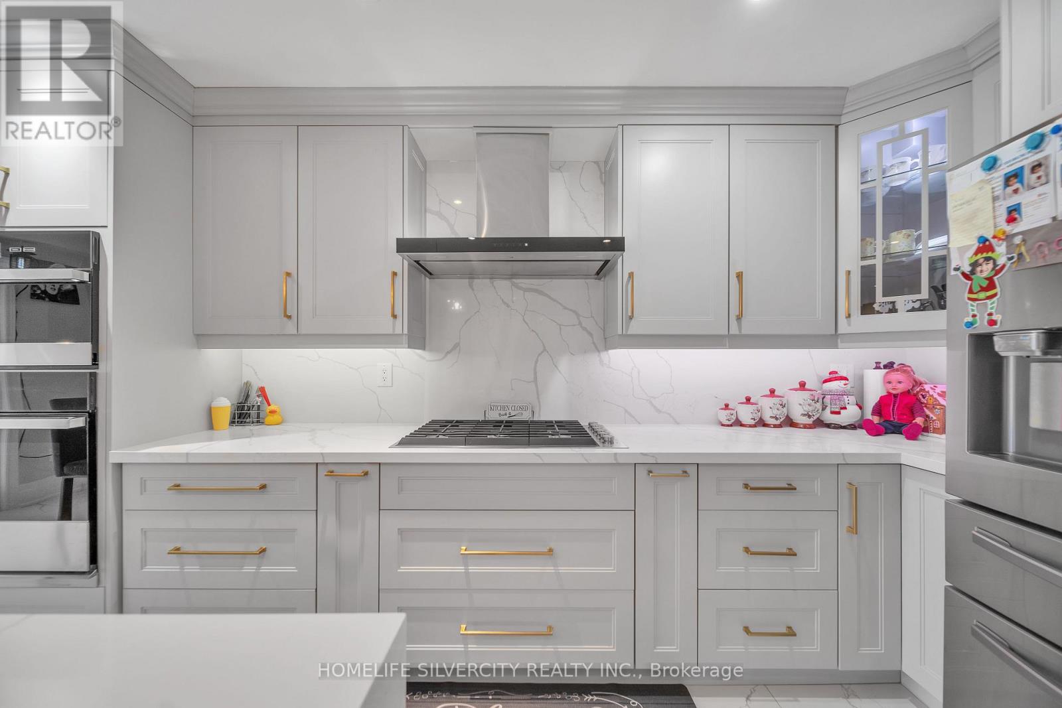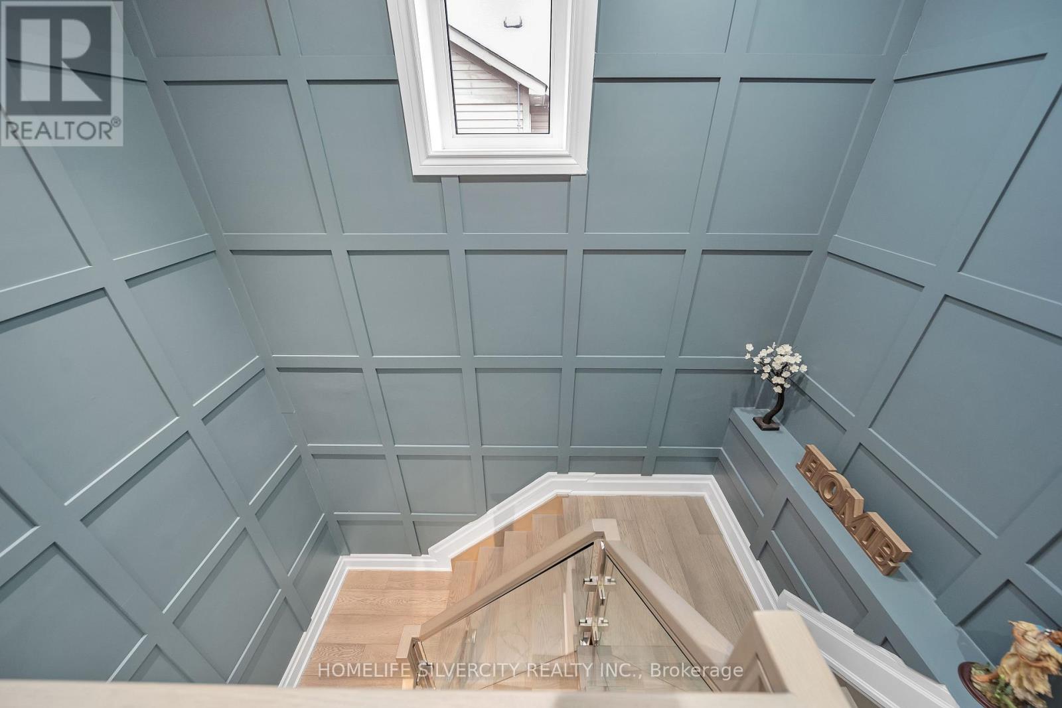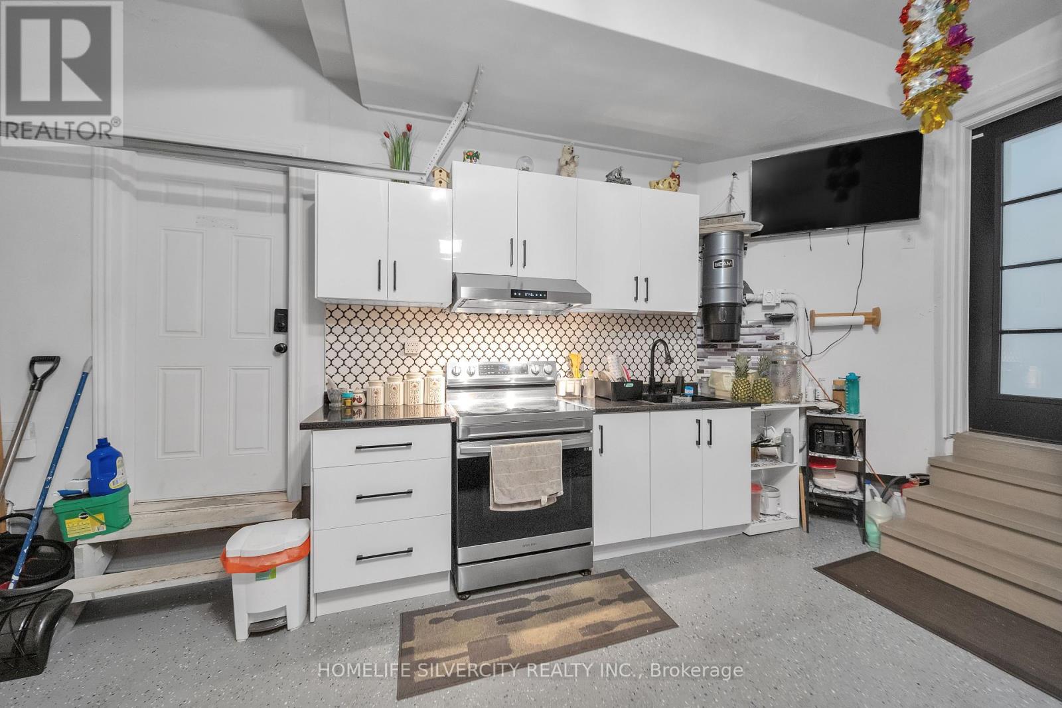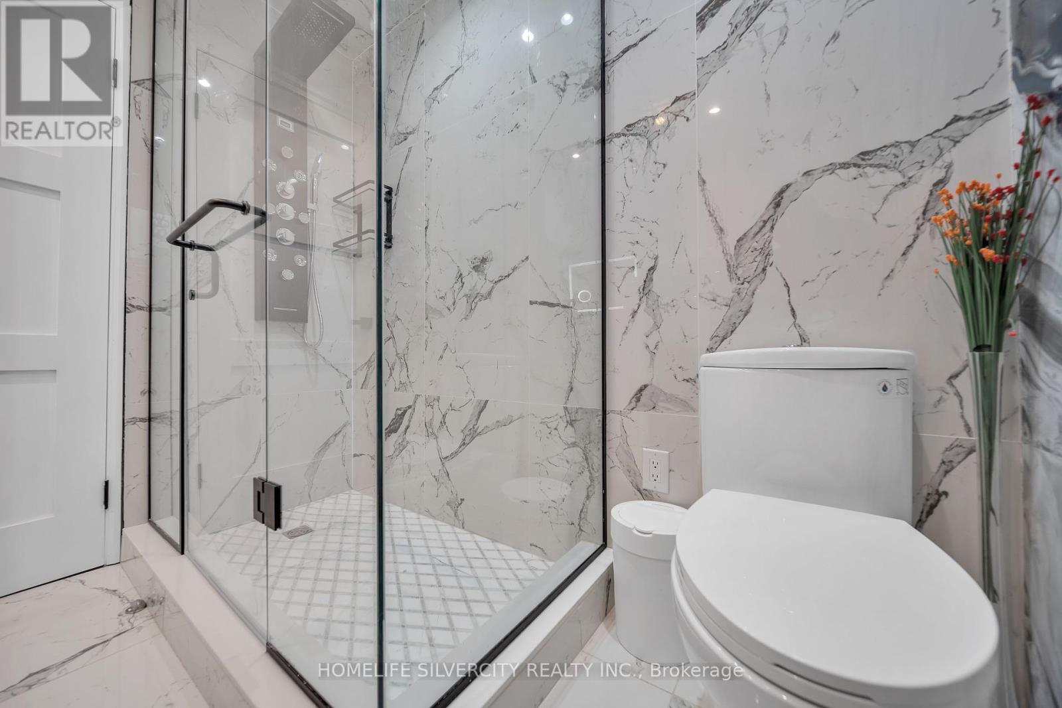- Home
- Services
- Homes For Sale Property Listings
- Neighbourhood
- Reviews
- Downloads
- Blog
- Contact
- Trusted Partners
13 Rattlesnake Road W Brampton, Ontario L6R 1P8
6 Bedroom
5 Bathroom
Fireplace
Central Air Conditioning
Forced Air
$1,199,999
Luxury Luxury Luxury! Show Stopper Gem Fully Premium Upgraded Worth more than $250K Up to Down with Canadian Hardwood, Italian Tiles, Jen Air appliances, Van scouting, Smooth Ceiling, Modern Glass Rail Style Stairs, New Modern Windows and doors, Pot Lights, Elegant Layout, New Zebra Blinds, Accent Walls, Upgraded 200 Amp With Tesla 60 Amp Charger with spice kitchen in Garage with EPOXY Floor. Spacious 4+2 Bedrooms With 5 bathrooms Comes with 3 Kitchens + Added 1 Bath and 2 Laundries 2 Bedrooms Basement With Separate Entrance and laundry 6 Car Parking Space. Location Speaks it self near to Hwy 410, 3 min bus stop away , Brampton Civic Hospital, Groceries Stores National Sweets, "" Public Library, Schools, Banksand much more. Do Not Miss it. (id:58671)
Property Details
| MLS® Number | W11902065 |
| Property Type | Single Family |
| Community Name | Sandringham-Wellington |
| Features | Carpet Free |
| ParkingSpaceTotal | 6 |
Building
| BathroomTotal | 5 |
| BedroomsAboveGround | 4 |
| BedroomsBelowGround | 2 |
| BedroomsTotal | 6 |
| Appliances | Garage Door Opener Remote(s), Oven - Built-in, Central Vacuum, Dryer, Refrigerator, Stove, Washer |
| BasementDevelopment | Finished |
| BasementFeatures | Separate Entrance |
| BasementType | N/a (finished) |
| ConstructionStyleAttachment | Detached |
| CoolingType | Central Air Conditioning |
| ExteriorFinish | Brick Facing, Vinyl Siding |
| FireplacePresent | Yes |
| FlooringType | Hardwood, Laminate, Porcelain Tile |
| FoundationType | Concrete |
| HalfBathTotal | 1 |
| HeatingFuel | Natural Gas |
| HeatingType | Forced Air |
| StoriesTotal | 2 |
| Type | House |
| UtilityWater | Municipal Water |
Parking
| Attached Garage |
Land
| Acreage | No |
| Sewer | Sanitary Sewer |
| SizeDepth | 109 Ft ,10 In |
| SizeFrontage | 42 Ft ,7 In |
| SizeIrregular | 42.65 X 109.91 Ft |
| SizeTotalText | 42.65 X 109.91 Ft |
Rooms
| Level | Type | Length | Width | Dimensions |
|---|---|---|---|---|
| Second Level | Primary Bedroom | 4.56 m | 3.95 m | 4.56 m x 3.95 m |
| Second Level | Bedroom 2 | 3.92 m | 3.05 m | 3.92 m x 3.05 m |
| Second Level | Bedroom 3 | 3.58 m | 4.27 m | 3.58 m x 4.27 m |
| Second Level | Bedroom 4 | 3.76 m | 3.66 m | 3.76 m x 3.66 m |
| Basement | Bedroom | 3.66 m | 3.36 m | 3.66 m x 3.36 m |
| Basement | Bedroom | 3.66 m | 3.36 m | 3.66 m x 3.36 m |
| Basement | Living Room | 3.66 m | 4.76 m | 3.66 m x 4.76 m |
| Main Level | Living Room | 7.33 m | 3.66 m | 7.33 m x 3.66 m |
| Main Level | Dining Room | 7.33 m | 3.66 m | 7.33 m x 3.66 m |
| Main Level | Kitchen | 3.73 m | 3.2 m | 3.73 m x 3.2 m |
| Main Level | Eating Area | 3.12 m | 3.05 m | 3.12 m x 3.05 m |
| Main Level | Family Room | 4.1 m | 3.35 m | 4.1 m x 3.35 m |
Utilities
| Cable | Available |
| Sewer | Available |
Interested?
Contact us for more information






