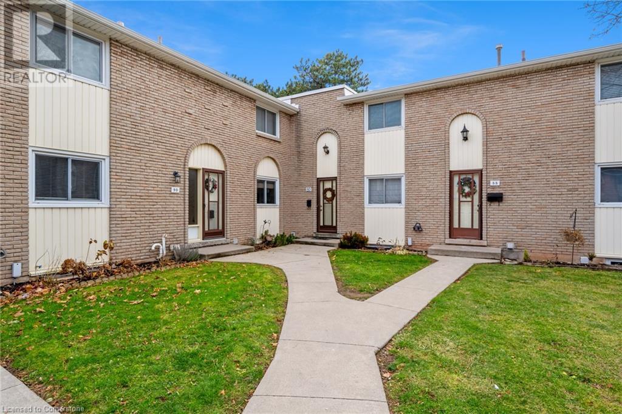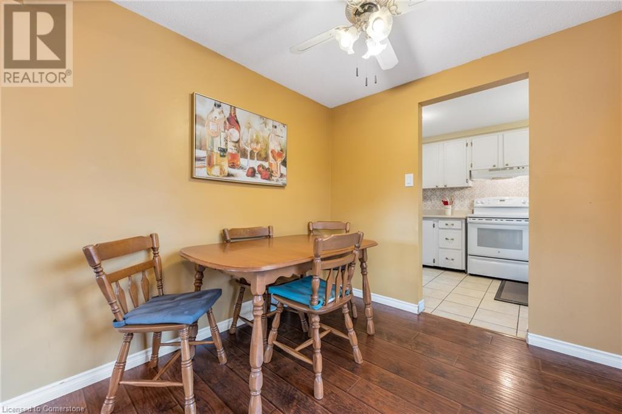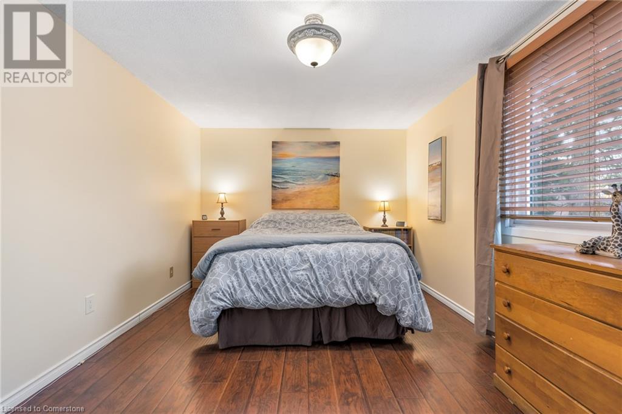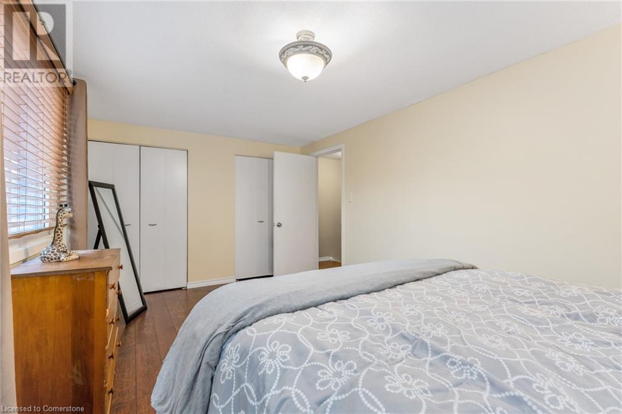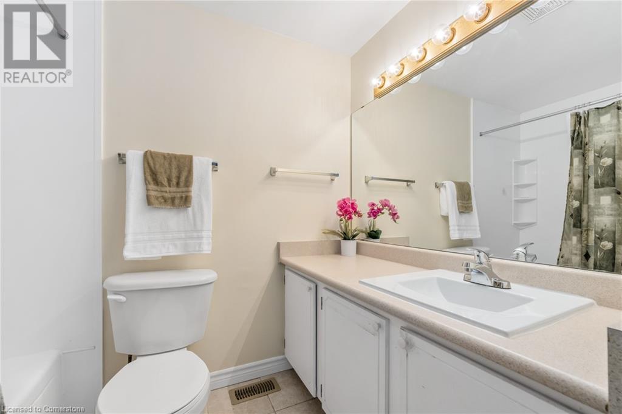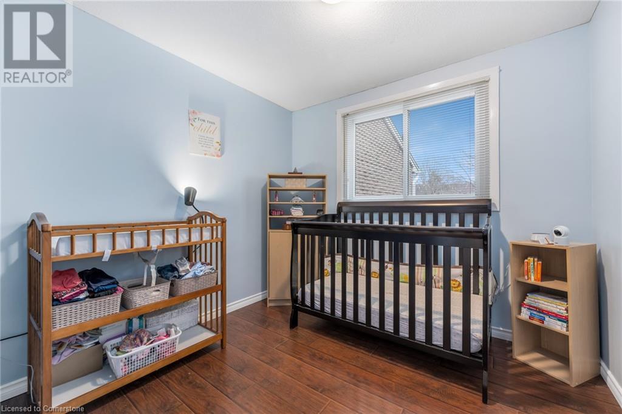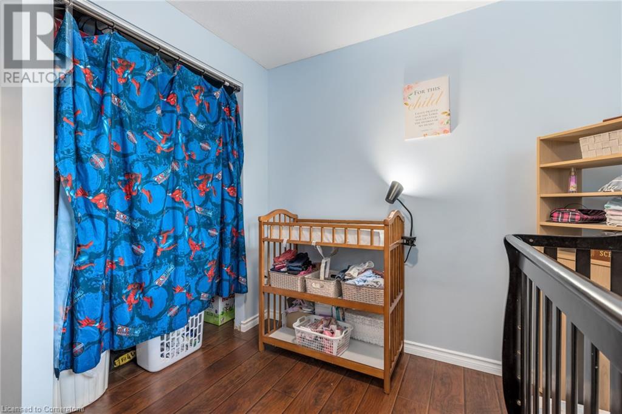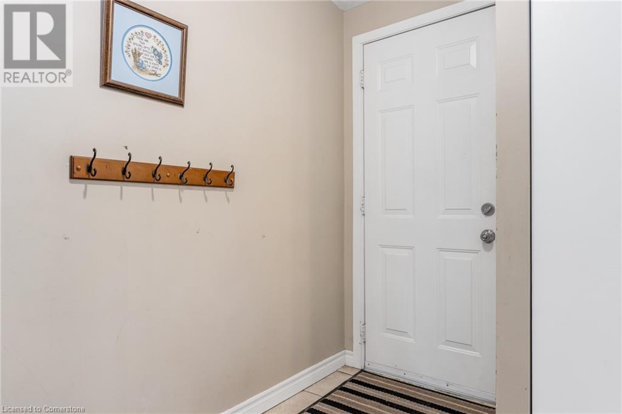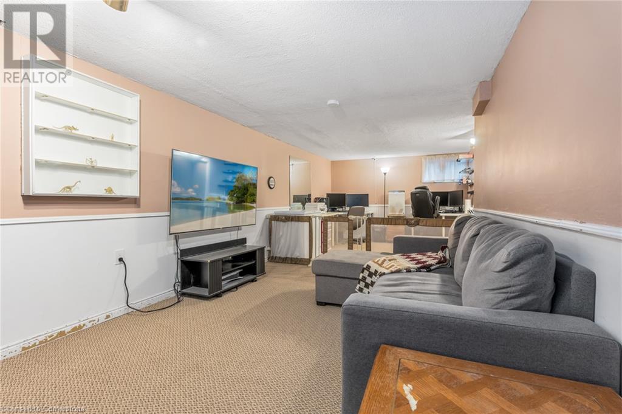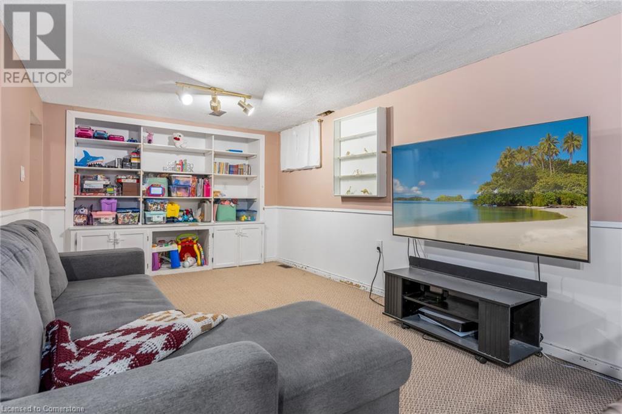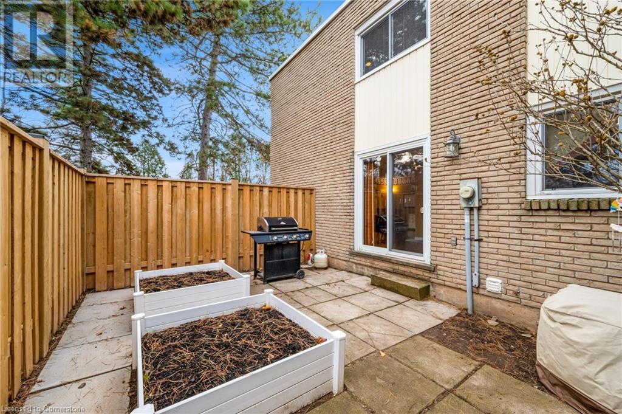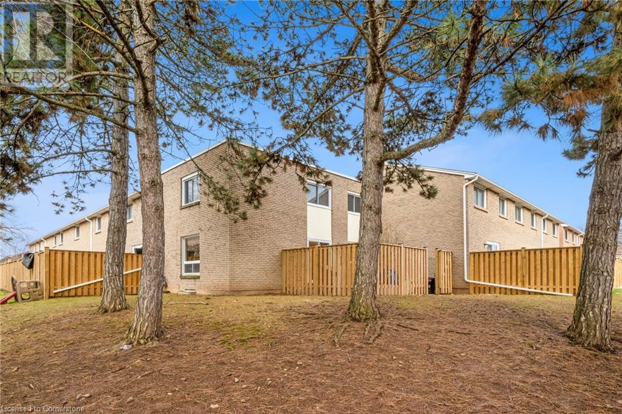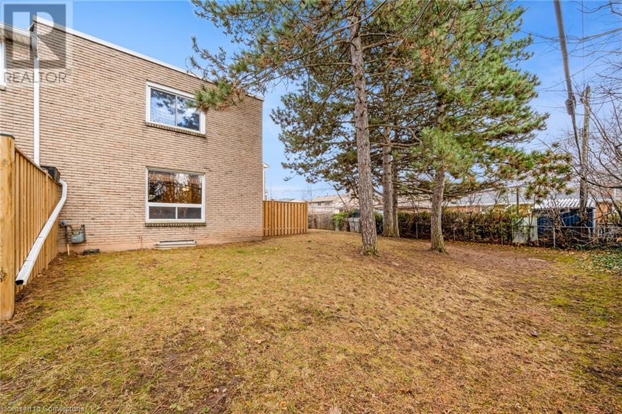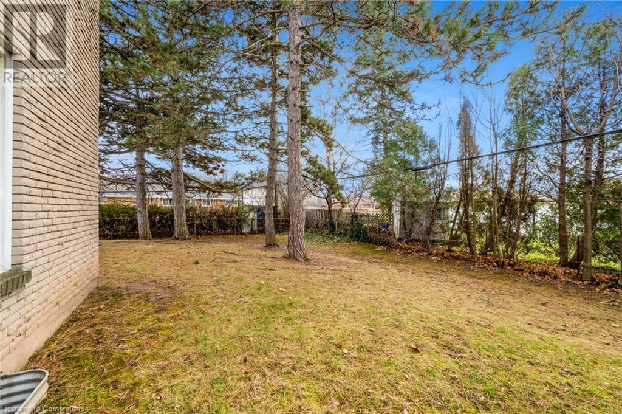- Home
- Services
- Homes For Sale Property Listings
- Neighbourhood
- Reviews
- Downloads
- Blog
- Contact
- Trusted Partners
151 Gateshead Crescent Unit# 89 Stoney Creek, Ontario L8G 3W1
3 Bedroom
2 Bathroom
1646 sqft
2 Level
Central Air Conditioning
Forced Air
$499,900Maintenance, Insurance, Cable TV, Landscaping, Water, Parking
$445 Monthly
Maintenance, Insurance, Cable TV, Landscaping, Water, Parking
$445 MonthlyWelcome to 89-151 Gateshead Cres, where affordability doesn't compromise practicality in this lovely corner end-unit townhome in the heart of Stoney Creek. Offering south and west exposure, every window greets you with bright daylight and a view of mature trees, offering a peaceful, private setting. With its warm and welcoming atmosphere, this home is an ideal choice for first-time homebuyers or anyone seeking maintenance-free living in a convenient and vibrant neighborhood. Inside, discover a fantastic layout that offers space, comfort and functionality. The main floor features a bright, open living area, complemented by a convenient half bath, ideal for guests. Upstairs, you’ll find three spacious and sunlit bedrooms, each providing a cozy retreat at the end of the day. The second floor also boasts a full 4-piece bathroom, perfect for meeting the needs of a busy household. The finished basement is a versatile bonus, providing extra living space that is currently used as cozy recreation room, or set up a home office and personal gym. It also includes a dedicated laundry area, adding to the home’s practicality. Enjoy a lifestyle of convenience and ease with one designated parking spot, ample visitor parking, and condo fees that cover building maintenance & insurance, landscaping/lawn care, fibre internet, TV, water and parking. This truly maintenance-free living ensures you can spend more time enjoying your home and less time worrying about upkeep. Located in a family-friendly neighborhood, this home is just moments away from schools, parks, shopping, and public transit, making it as practical as it is picturesque. Affordable, move-in ready, and full of potential, this charming townhome offers everything you need to start your home ownership journey, or the next chapter! (id:58671)
Property Details
| MLS® Number | 40686788 |
| Property Type | Single Family |
| AmenitiesNearBy | Park, Place Of Worship, Public Transit, Schools, Shopping |
| CommunicationType | High Speed Internet |
| CommunityFeatures | High Traffic Area, School Bus |
| EquipmentType | Water Heater |
| ParkingSpaceTotal | 1 |
| RentalEquipmentType | Water Heater |
Building
| BathroomTotal | 2 |
| BedroomsAboveGround | 3 |
| BedroomsTotal | 3 |
| Appliances | Dishwasher, Dryer, Refrigerator, Stove, Washer, Hood Fan |
| ArchitecturalStyle | 2 Level |
| BasementDevelopment | Finished |
| BasementType | Full (finished) |
| ConstructedDate | 1971 |
| ConstructionStyleAttachment | Attached |
| CoolingType | Central Air Conditioning |
| ExteriorFinish | Brick Veneer, Vinyl Siding |
| FoundationType | Poured Concrete |
| HalfBathTotal | 1 |
| HeatingFuel | Natural Gas |
| HeatingType | Forced Air |
| StoriesTotal | 2 |
| SizeInterior | 1646 Sqft |
| Type | Row / Townhouse |
| UtilityWater | Municipal Water |
Land
| Acreage | No |
| FenceType | Fence |
| LandAmenities | Park, Place Of Worship, Public Transit, Schools, Shopping |
| Sewer | Municipal Sewage System |
| SizeTotalText | Unknown |
| ZoningDescription | Rm3 |
Rooms
| Level | Type | Length | Width | Dimensions |
|---|---|---|---|---|
| Second Level | 4pc Bathroom | 8' x 4'11'' | ||
| Second Level | Bedroom | 12'5'' x 8'5'' | ||
| Second Level | Bedroom | 12'5'' x 8'11'' | ||
| Second Level | Primary Bedroom | 17'1'' x 10'2'' | ||
| Basement | Laundry Room | 12' x 5'9'' | ||
| Basement | Storage | 10'11'' x 7'8'' | ||
| Basement | Recreation Room | 27'10'' x 9'10'' | ||
| Main Level | 2pc Bathroom | 5'9'' x 2'11'' | ||
| Main Level | Living Room | 19'2'' x 10'11'' | ||
| Main Level | Dining Room | 8'11'' x 8'6'' | ||
| Main Level | Kitchen | 11'9'' x 7'11'' |
Utilities
| Natural Gas | Available |
https://www.realtor.ca/real-estate/27758412/151-gateshead-crescent-unit-89-stoney-creek
Interested?
Contact us for more information


