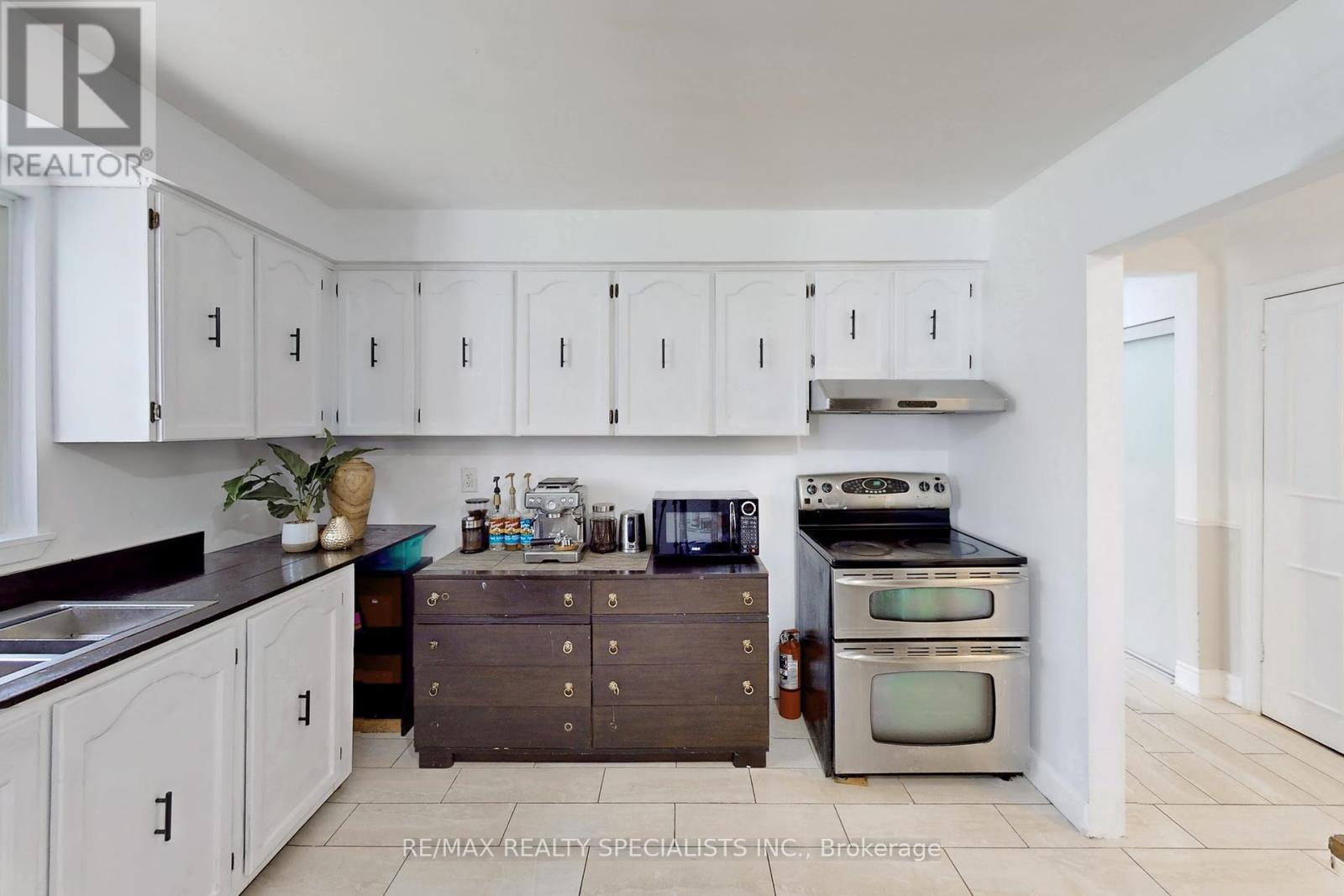- Home
- Services
- Homes For Sale Property Listings
- Neighbourhood
- Reviews
- Downloads
- Blog
- Contact
- Trusted Partners
76 Jill Crescent Brampton, Ontario L6S 3J2
4 Bedroom
2 Bathroom
Fireplace
Central Air Conditioning
Forced Air
$929,900
This impressive 1800+ sqft home is situated on a premium 50'x120' lot, backing onto serene green space for exceptional privacy.It features a double-wide driveway, providing ample parking space,and an open-concept living and dining area enhanced with hardwood floors,elegant French doors, Crown Moulding, Pot lights and a large picture window that fills the space with natural light.The separate family room offers convenient sliding door access to the backyard, ideal for seamless indoor-outdoor living. On the main floor, you ll find a powder room and dedicated laundry facilities,ensuring everyday convenience. This carpet-free home boasts four spacious bedrooms on the upper level, including a primary suite with a wall-to-wall wardrobe, along with additional storage from a double linen closet in the hallway.Close to Airport and Professor Lakes. **** EXTRAS **** Fridge, Stove, Dryer (id:58671)
Property Details
| MLS® Number | W11902954 |
| Property Type | Single Family |
| Community Name | Northgate |
| ParkingSpaceTotal | 4 |
Building
| BathroomTotal | 2 |
| BedroomsAboveGround | 4 |
| BedroomsTotal | 4 |
| Appliances | Dryer, Refrigerator, Stove |
| BasementType | Full |
| ConstructionStyleAttachment | Detached |
| CoolingType | Central Air Conditioning |
| ExteriorFinish | Aluminum Siding, Brick |
| FireplacePresent | Yes |
| FlooringType | Hardwood, Tile, Laminate |
| FoundationType | Concrete |
| HalfBathTotal | 1 |
| HeatingFuel | Natural Gas |
| HeatingType | Forced Air |
| StoriesTotal | 2 |
| Type | House |
| UtilityWater | Municipal Water |
Parking
| Garage |
Land
| Acreage | No |
| Sewer | Sanitary Sewer |
| SizeDepth | 120 Ft |
| SizeFrontage | 50 Ft |
| SizeIrregular | 50 X 120 Ft |
| SizeTotalText | 50 X 120 Ft |
Rooms
| Level | Type | Length | Width | Dimensions |
|---|---|---|---|---|
| Second Level | Primary Bedroom | 3.97 m | 3.29 m | 3.97 m x 3.29 m |
| Second Level | Bedroom 2 | -1.0 | ||
| Second Level | Bedroom 3 | Measurements not available | ||
| Second Level | Bedroom 4 | Measurements not available | ||
| Main Level | Living Room | 5.36 m | 3.91 m | 5.36 m x 3.91 m |
| Main Level | Dining Room | 3.47 m | 3.3 m | 3.47 m x 3.3 m |
| Main Level | Family Room | 5.18 m | 3.49 m | 5.18 m x 3.49 m |
| Main Level | Kitchen | 3.75 m | 3.36 m | 3.75 m x 3.36 m |
https://www.realtor.ca/real-estate/27758339/76-jill-crescent-brampton-northgate-northgate
Interested?
Contact us for more information










































