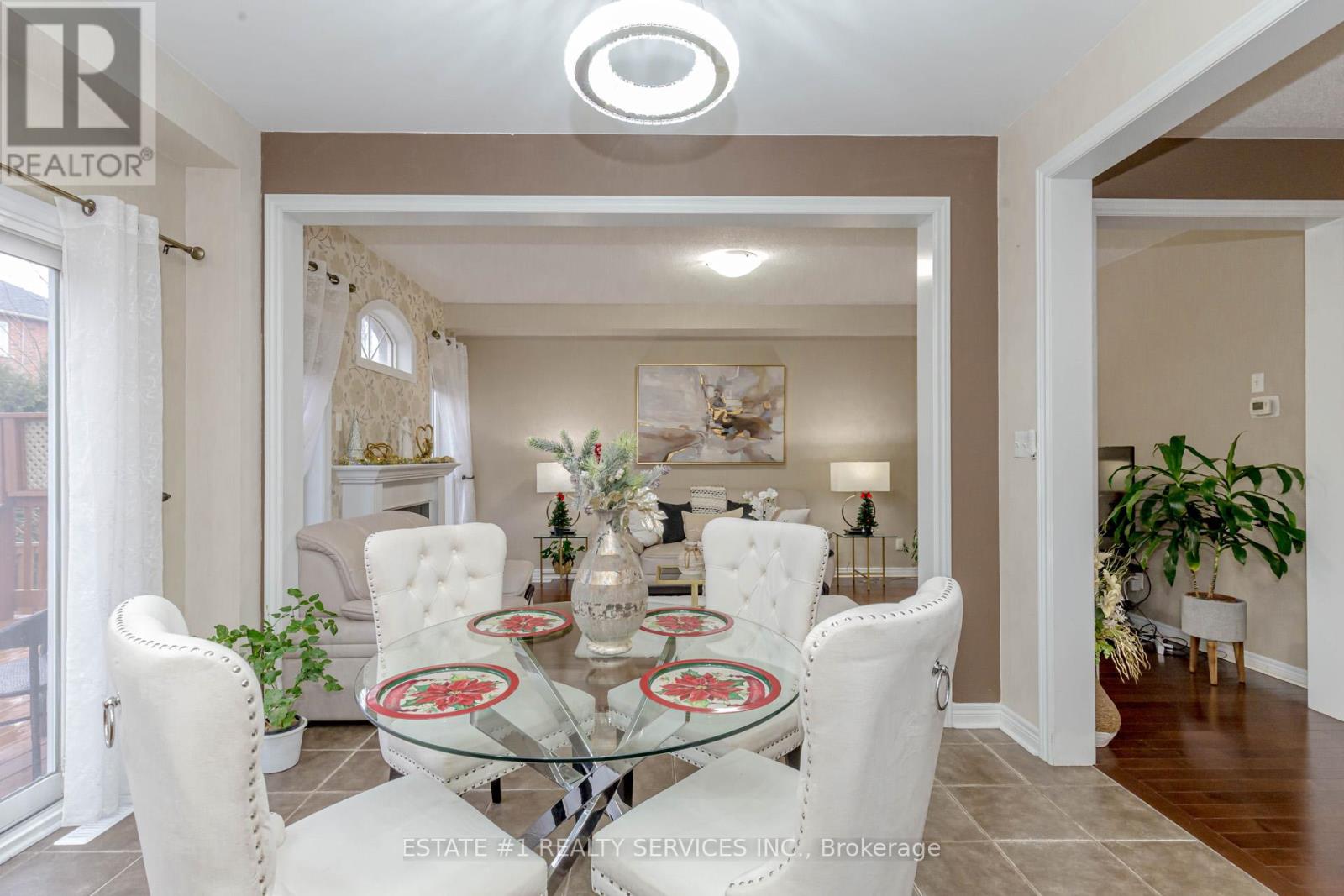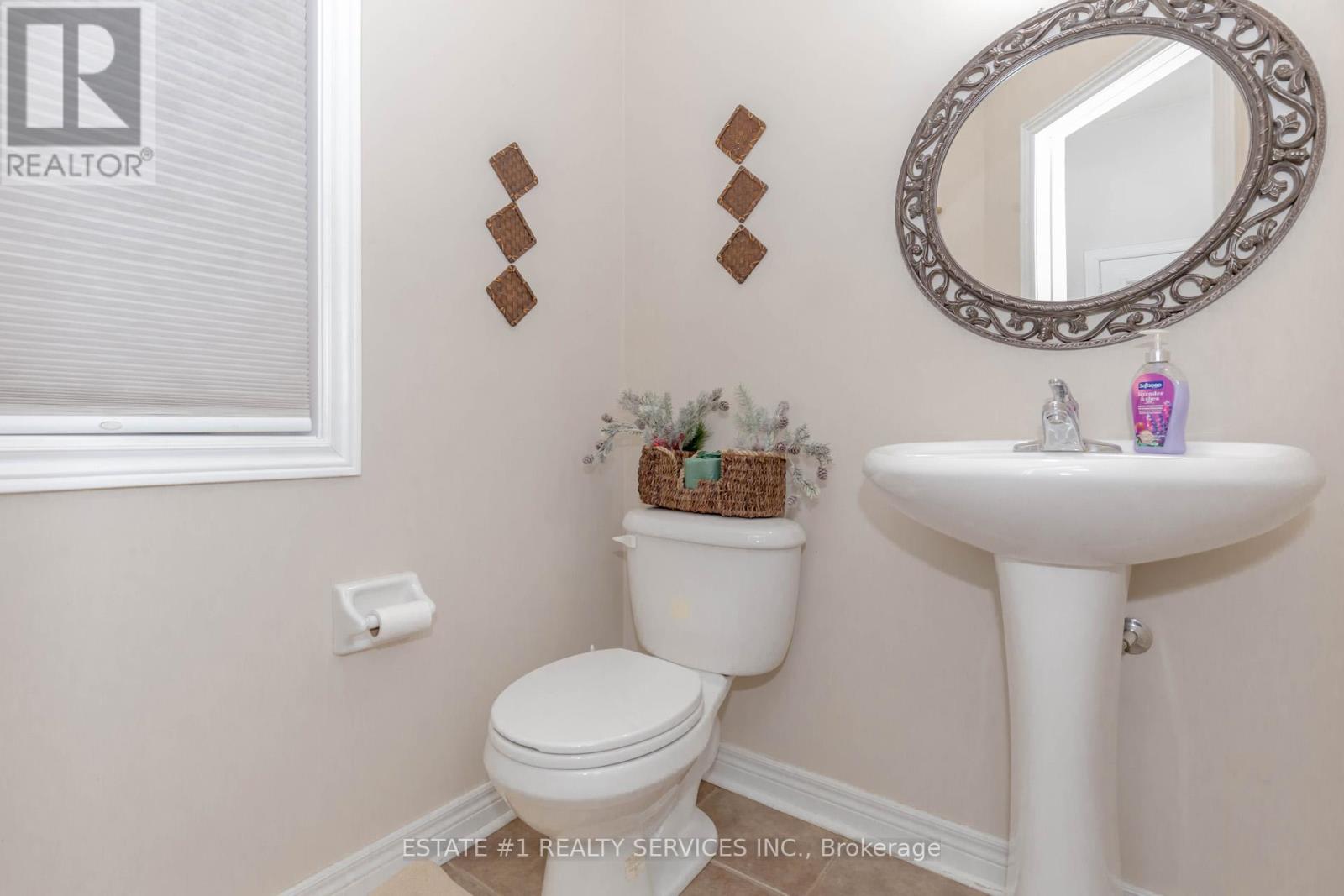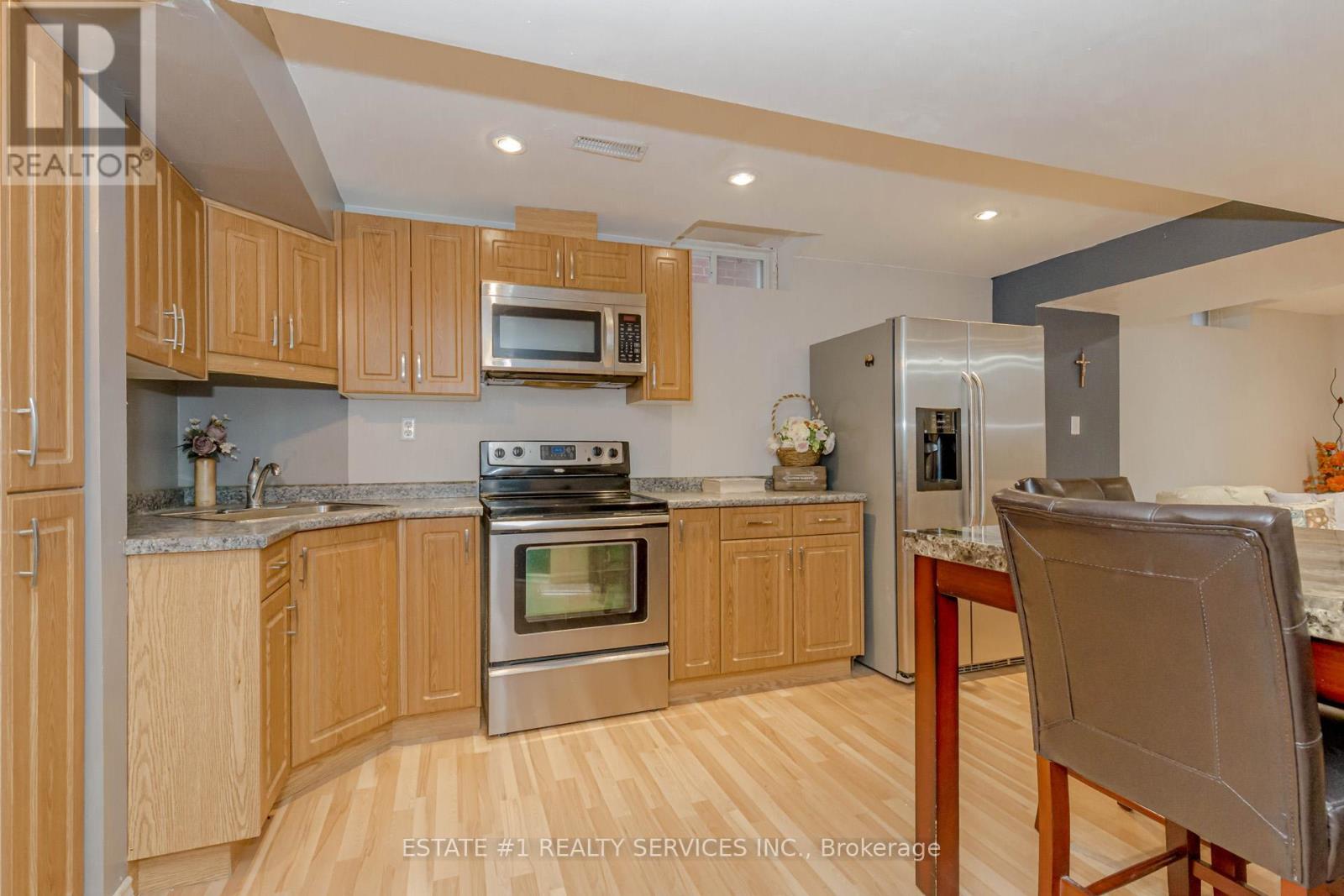- Home
- Services
- Homes For Sale Property Listings
- Neighbourhood
- Reviews
- Downloads
- Blog
- Contact
- Trusted Partners
61 Oblate Crescent Brampton, Ontario L6Y 0L4
5 Bedroom
4 Bathroom
Fireplace
Central Air Conditioning
Forced Air
$1,299,900
Check Stunning Virtual Tour !! Beautiful Detached Home in very high demand area of Bram west. Located very close to Hwy 407,401 & Mississauga. This residence with almost 3400 Sqft of living space, boasts numerous upgrades, including 9ft ceiling , hardwood floors and a spacious family room that features a cozy fireplace, combined with a lovely breakfast area overlooking a gorgeous oversized backyard. Ascend the dark rich oak staircase to find four lovely, well-lit bedrooms with lot of sunlight. Finished rental potential basement with separate entrance. Step outside to an inviting deck, ideal for summer BBQs. Upgrades also include 2019 New Furnace, 2021 New A/c & New HWT, 2023 New Roof. Located just steps from transit, shopping, and major highways, this home truly combines luxury and comfort in one perfect package! **** EXTRAS **** 2 S/S Fridge, 2 S/S Stove, S/S Dishwasher, ELF, Window Coverings, High End washer and dryer. (id:58671)
Open House
This property has open houses!
January
11
Saturday
Starts at:
2:00 pm
Ends at:4:00 pm
January
12
Sunday
Starts at:
2:00 pm
Ends at:4:00 pm
Property Details
| MLS® Number | W11903259 |
| Property Type | Single Family |
| Community Name | Bram West |
| AmenitiesNearBy | Park, Place Of Worship, Public Transit |
| Features | Wooded Area |
| ParkingSpaceTotal | 6 |
Building
| BathroomTotal | 4 |
| BedroomsAboveGround | 4 |
| BedroomsBelowGround | 1 |
| BedroomsTotal | 5 |
| BasementFeatures | Apartment In Basement, Separate Entrance |
| BasementType | N/a |
| ConstructionStyleAttachment | Detached |
| CoolingType | Central Air Conditioning |
| ExteriorFinish | Brick, Stone |
| FireplacePresent | Yes |
| FlooringType | Hardwood, Laminate, Ceramic |
| FoundationType | Concrete |
| HalfBathTotal | 1 |
| HeatingFuel | Natural Gas |
| HeatingType | Forced Air |
| StoriesTotal | 2 |
| Type | House |
| UtilityWater | Municipal Water |
Parking
| Attached Garage |
Land
| Acreage | No |
| LandAmenities | Park, Place Of Worship, Public Transit |
| Sewer | Sanitary Sewer |
| SizeDepth | 102 Ft |
| SizeFrontage | 36 Ft ,1 In |
| SizeIrregular | 36.09 X 102 Ft |
| SizeTotalText | 36.09 X 102 Ft|under 1/2 Acre |
Rooms
| Level | Type | Length | Width | Dimensions |
|---|---|---|---|---|
| Second Level | Primary Bedroom | 5.19 m | 4.74 m | 5.19 m x 4.74 m |
| Second Level | Bedroom 2 | 3.85 m | 3.03 m | 3.85 m x 3.03 m |
| Second Level | Bedroom 3 | 4.74 m | 4.45 m | 4.74 m x 4.45 m |
| Second Level | Bedroom 4 | 3.4 m | 3.01 m | 3.4 m x 3.01 m |
| Basement | Office | 2.99 m | 4.13 m | 2.99 m x 4.13 m |
| Basement | Bedroom | 4.87 m | 4.2 m | 4.87 m x 4.2 m |
| Basement | Recreational, Games Room | 3.5 m | 3.39 m | 3.5 m x 3.39 m |
| Main Level | Living Room | 5.06 m | 4.34 m | 5.06 m x 4.34 m |
| Main Level | Family Room | 5.54 m | 3.39 m | 5.54 m x 3.39 m |
| Main Level | Laundry Room | 2.77 m | 2.32 m | 2.77 m x 2.32 m |
| Main Level | Kitchen | 3.64 m | 2.49 m | 3.64 m x 2.49 m |
| Main Level | Eating Area | 3.64 m | 2.7 m | 3.64 m x 2.7 m |
https://www.realtor.ca/real-estate/27758914/61-oblate-crescent-brampton-bram-west-bram-west
Interested?
Contact us for more information










































