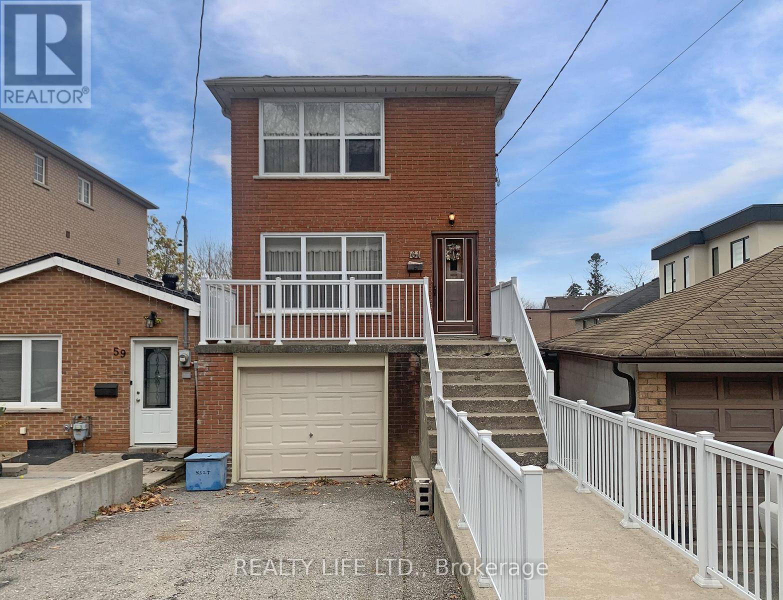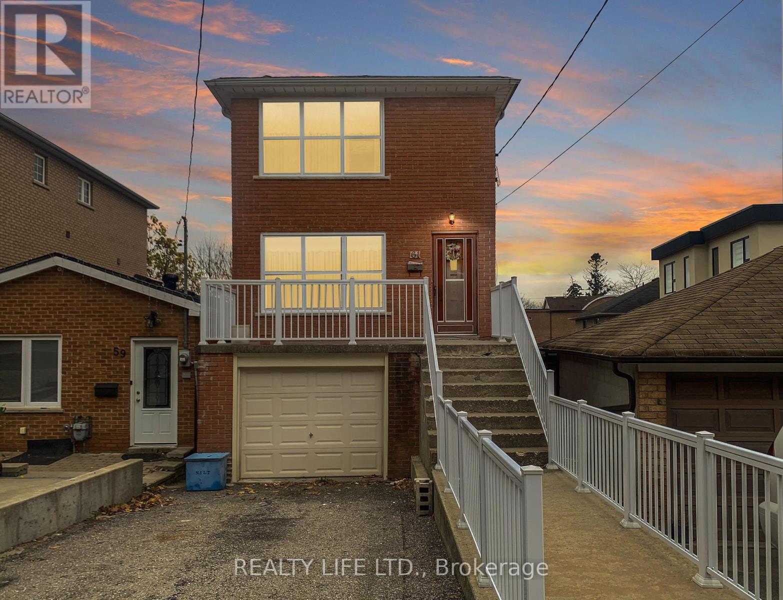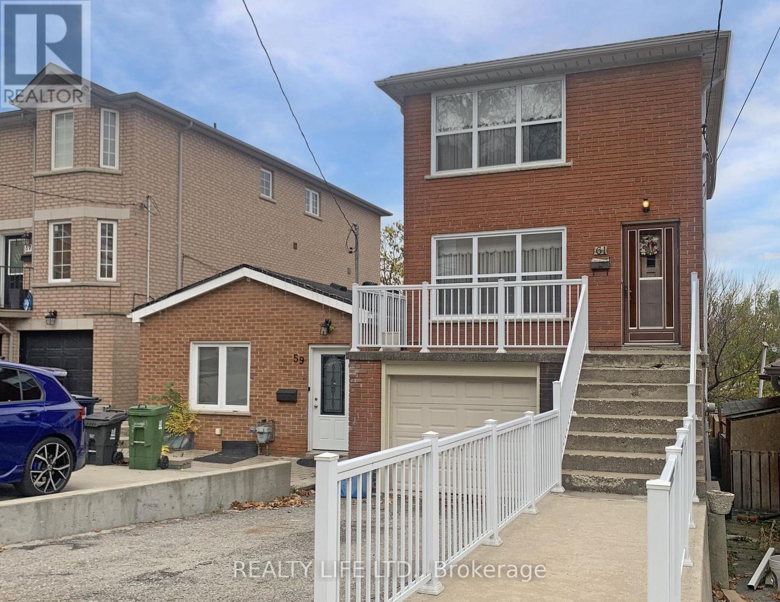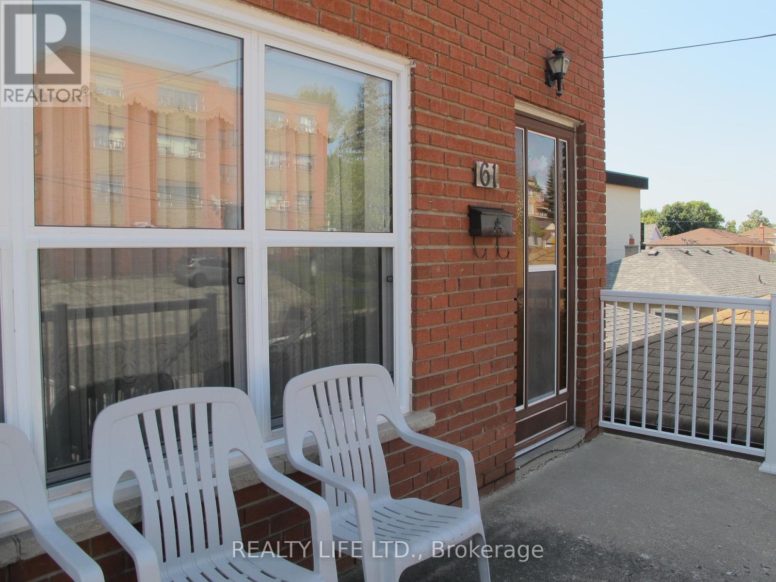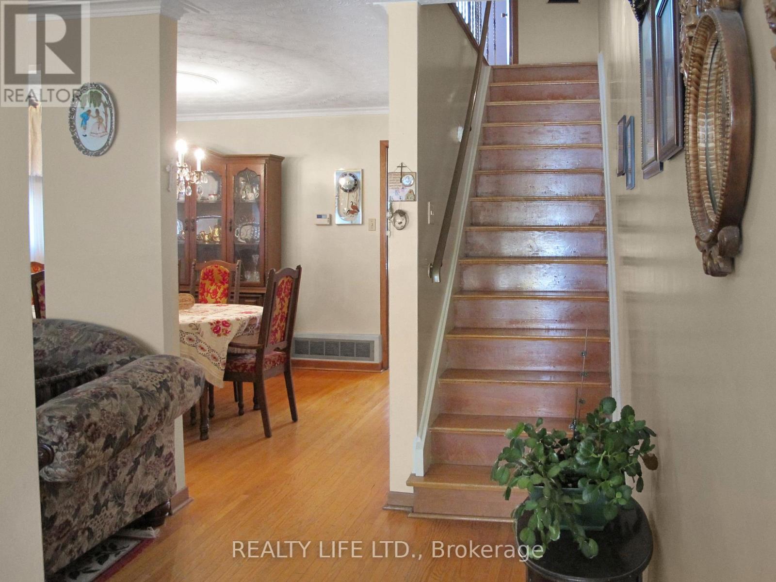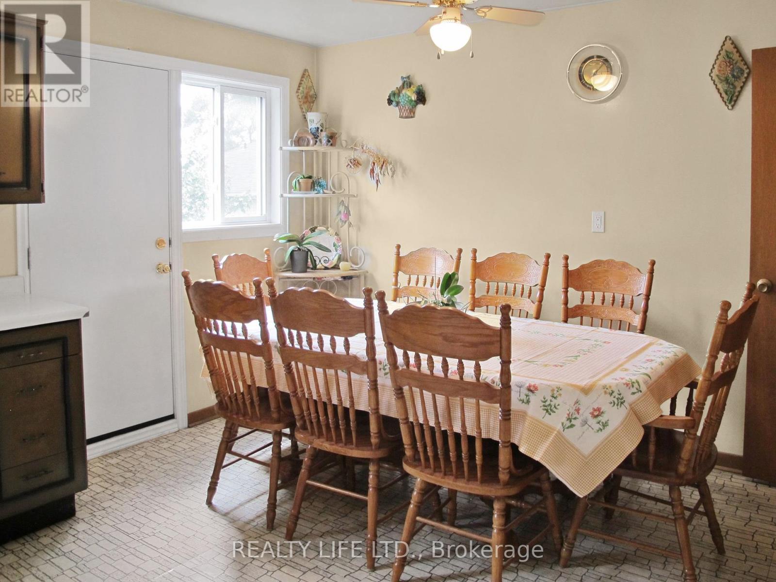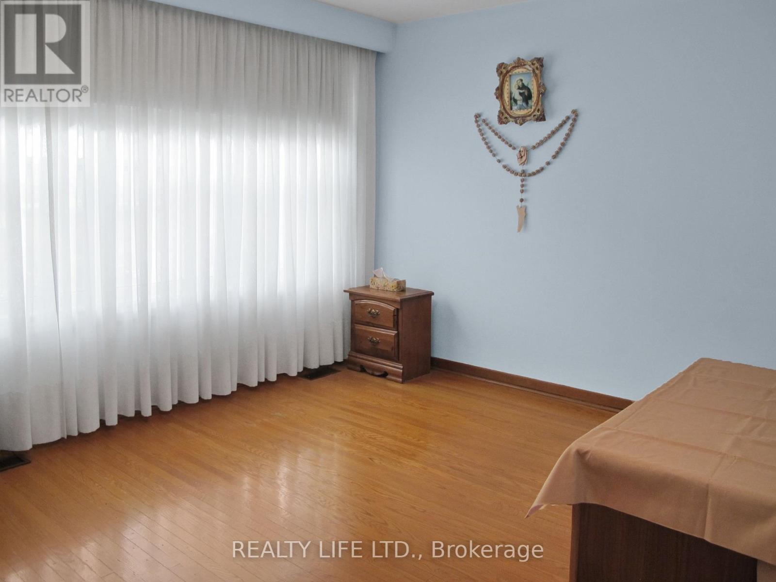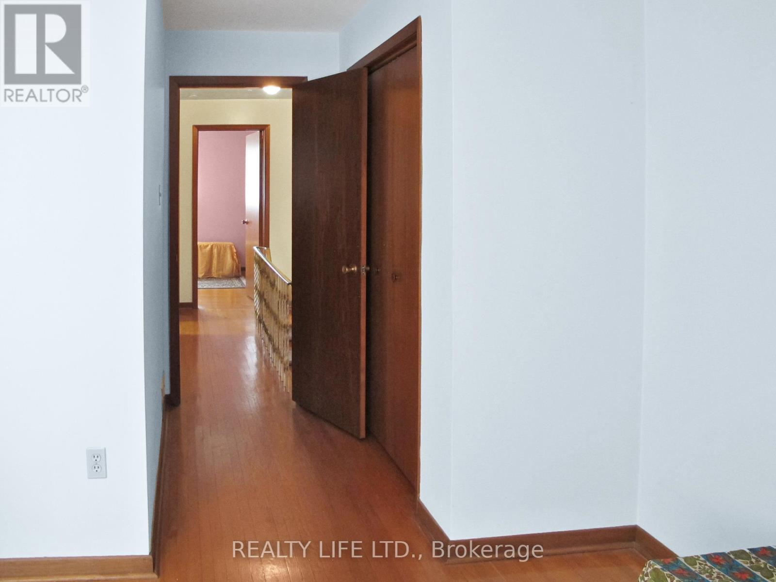- Home
- Services
- Homes For Sale Property Listings
- Neighbourhood
- Reviews
- Downloads
- Blog
- Contact
- Trusted Partners
61 Cameron Avenue Toronto, Ontario M6M 1R1
3 Bedroom
2 Bathroom
Central Air Conditioning
Forced Air
$999,900
Bright & Spacious 2 Storey Detached Home With Walk-Out Basement! Private Drive With Garage. Home Is Owned By The Original Family - Home Built in Approx 1973! Great Opportunity. Excellent Floor Plan With Generous Room Sizes. Spacious Living Room & Dining Room With Hardwood Floors. Large Family Size Eat-In Kitchen With Walk-Out To Spacious Backyard. Desirable Neighborhood. **** EXTRAS **** Large Walk-Out Basement With Bathroom. Cold Cellar. Large Front Veranda With Modern Railings. Backyard Deck. Most of The Original Windows Have Been Replaced. Convenient Location - Close To Schools, Parks, Transit, & Shopping. (id:58671)
Property Details
| MLS® Number | W11903335 |
| Property Type | Single Family |
| Community Name | Keelesdale-Eglinton West |
| AmenitiesNearBy | Park, Public Transit, Place Of Worship |
| ParkingSpaceTotal | 2 |
Building
| BathroomTotal | 2 |
| BedroomsAboveGround | 3 |
| BedroomsTotal | 3 |
| Appliances | Refrigerator, Stove, Washer, Window Coverings |
| BasementDevelopment | Partially Finished |
| BasementFeatures | Walk Out |
| BasementType | N/a (partially Finished) |
| ConstructionStyleAttachment | Detached |
| CoolingType | Central Air Conditioning |
| ExteriorFinish | Brick |
| FlooringType | Hardwood |
| FoundationType | Unknown |
| HeatingFuel | Natural Gas |
| HeatingType | Forced Air |
| StoriesTotal | 2 |
| Type | House |
| UtilityWater | Municipal Water |
Parking
| Garage |
Land
| Acreage | No |
| LandAmenities | Park, Public Transit, Place Of Worship |
| Sewer | Sanitary Sewer |
| SizeDepth | 119 Ft ,9 In |
| SizeFrontage | 20 Ft |
| SizeIrregular | 20 X 119.75 Ft ; 120 Ft East Side |
| SizeTotalText | 20 X 119.75 Ft ; 120 Ft East Side |
Rooms
| Level | Type | Length | Width | Dimensions |
|---|---|---|---|---|
| Second Level | Primary Bedroom | 4.8 m | 3.3 m | 4.8 m x 3.3 m |
| Second Level | Bedroom 2 | 4.8 m | 3.05 m | 4.8 m x 3.05 m |
| Second Level | Bedroom 3 | 2.99 m | 2.8 m | 2.99 m x 2.8 m |
| Basement | Recreational, Games Room | 4 m | 2.2 m | 4 m x 2.2 m |
| Basement | Den | 3.55 m | 2.3 m | 3.55 m x 2.3 m |
| Ground Level | Living Room | 4.85 m | 3.6 m | 4.85 m x 3.6 m |
| Ground Level | Dining Room | 3.7 m | 3.19 m | 3.7 m x 3.19 m |
| Ground Level | Kitchen | 4.75 m | 3.65 m | 4.75 m x 3.65 m |
Interested?
Contact us for more information

