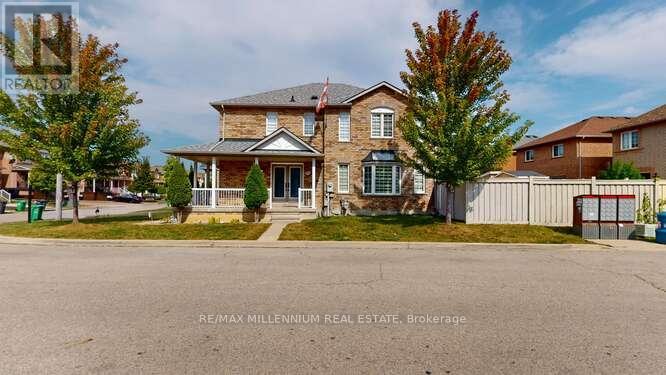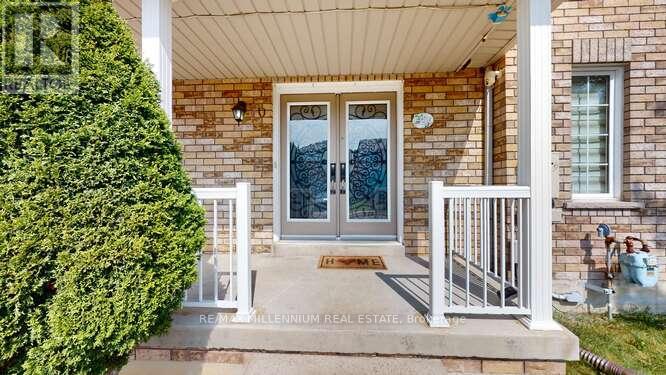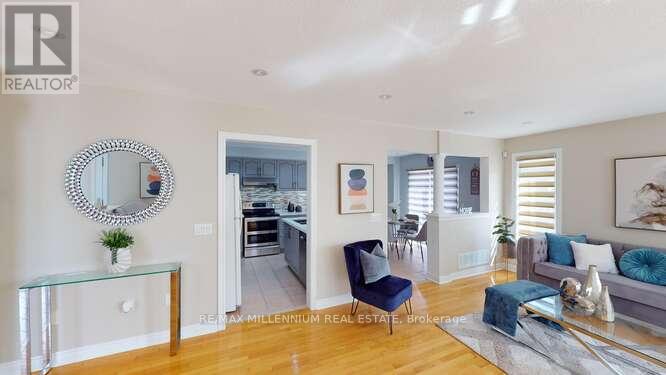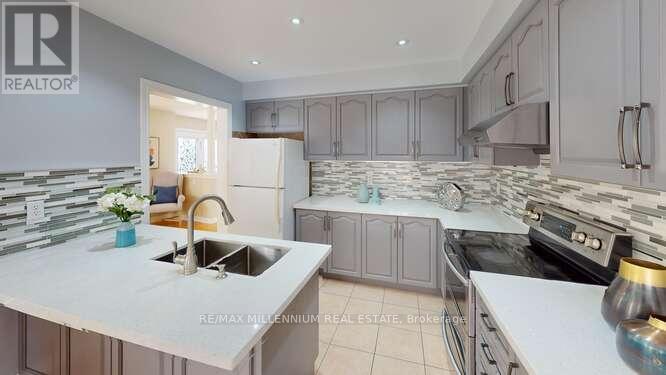- Home
- Services
- Homes For Sale Property Listings
- Neighbourhood
- Reviews
- Downloads
- Blog
- Contact
- Trusted Partners
25 Trevino Crescent Brampton, Ontario L6P 1L9
4 Bedroom
4 Bathroom
Central Air Conditioning
Forced Air
$1,199,000
Great Location, Premium Corner Lot, very nice Floor Plan, Upgraded Kitchen With Ceramic Backsplash, W/O From Breakfast Area To Yard, Hardwood Floor entire house. Oak Staircase To Second Floor . Basement finishes with top quality material with one bedroom and washroom. Located close to major HWY 427, 407, 410 and all the schools and shopping plaza. Very convenient location for everyone who want to live close to all the facilities. The School is within walking distance. (id:58671)
Property Details
| MLS® Number | W11904815 |
| Property Type | Single Family |
| Community Name | Brampton East |
| ParkingSpaceTotal | 3 |
Building
| BathroomTotal | 4 |
| BedroomsAboveGround | 3 |
| BedroomsBelowGround | 1 |
| BedroomsTotal | 4 |
| Appliances | Dishwasher, Dryer, Refrigerator, Stove, Washer |
| BasementDevelopment | Finished |
| BasementType | N/a (finished) |
| ConstructionStyleAttachment | Detached |
| CoolingType | Central Air Conditioning |
| ExteriorFinish | Brick |
| HalfBathTotal | 1 |
| HeatingFuel | Natural Gas |
| HeatingType | Forced Air |
| StoriesTotal | 2 |
| Type | House |
| UtilityWater | Municipal Water |
Parking
| Attached Garage |
Land
| Acreage | No |
| Sewer | Sanitary Sewer |
| SizeDepth | 65 Ft ,7 In |
| SizeFrontage | 47 Ft ,10 In |
| SizeIrregular | 47.9 X 65.6 Ft |
| SizeTotalText | 47.9 X 65.6 Ft |
Rooms
| Level | Type | Length | Width | Dimensions |
|---|---|---|---|---|
| Second Level | Bedroom | 12.8 m | 17.11 m | 12.8 m x 17.11 m |
| Second Level | Bedroom 2 | 10 m | 9.11 m | 10 m x 9.11 m |
| Second Level | Bedroom 3 | 10 m | 11.2 m | 10 m x 11.2 m |
| Second Level | Bathroom | 7.1 m | 7.1 m | 7.1 m x 7.1 m |
| Basement | Recreational, Games Room | 11.7 m | 29.5 m | 11.7 m x 29.5 m |
| Basement | Cold Room | 4.2 m | 14.11 m | 4.2 m x 14.11 m |
| Basement | Bathroom | 3.9 m | 10 m | 3.9 m x 10 m |
| Basement | Bedroom | 10.6 m | 10 m | 10.6 m x 10 m |
| Ground Level | Dining Room | 10.1 m | 9.3 m | 10.1 m x 9.3 m |
| Ground Level | Kitchen | 10.6 m | 9 m | 10.6 m x 9 m |
| Ground Level | Living Room | 13.8 m | 21.7 m | 13.8 m x 21.7 m |
https://www.realtor.ca/real-estate/27761889/25-trevino-crescent-brampton-brampton-east-brampton-east
Interested?
Contact us for more information










































