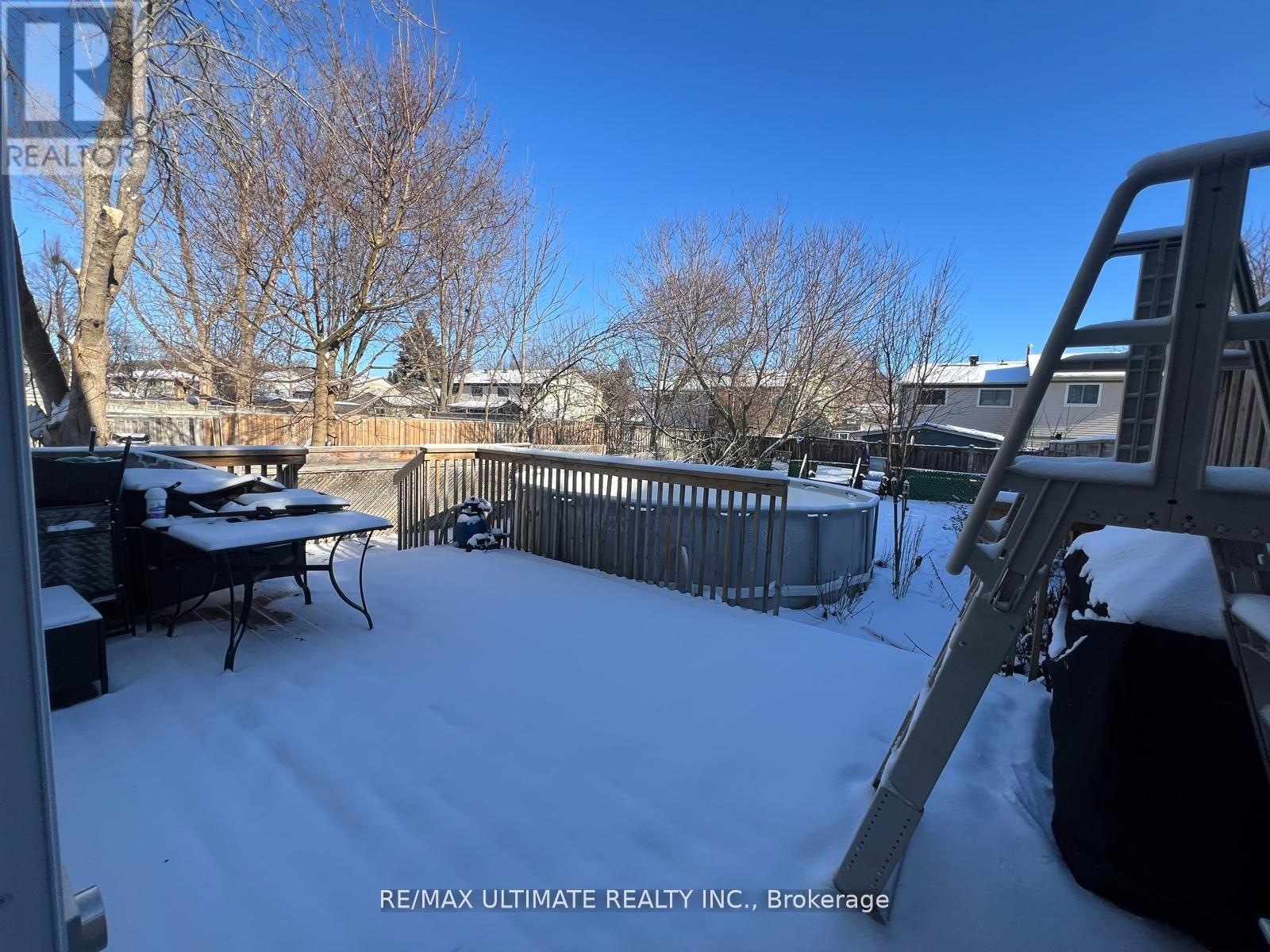- Home
- Services
- Homes For Sale Property Listings
- Neighbourhood
- Reviews
- Downloads
- Blog
- Contact
- Trusted Partners
102 Mowat Crescent Barrie, Ontario L4N 5B3
4 Bedroom
2 Bathroom
Fireplace
Above Ground Pool
Other
$549,000
Welcome to a wonderful family-friendly neighborhood Located just minutes from amenities on Bayfield street, schools, and access to Highway 400, this well-cared for home presents the ideal opportunity for first time buyers, investors seeking manageable square footage, or those looking to downsize. Arriving to this 3+1 bedroom, 2 bathroom semi, a extra long driveway offers daily convenience and easy access to the single car garage (complete with inside access?), while perennial landscaping lines the front walkway leading to the porch. Inside, find easy-care new flooring throughout, new kitchen over looking the living room, and dining room, and the convenience of a walkout to the back deck. The kitchen is fully-equipped with stainless steel appliances, a dual stainless steel sink. All the windows and doors have been replaced in 2024. On the upper level, three family bedrooms offer rest and relaxation, with plenty of closet space to keep you organized. The main 4-piecebathroom was recent (id:58671)
Property Details
| MLS® Number | S11903876 |
| Property Type | Single Family |
| Community Name | Letitia Heights |
| ParkingSpaceTotal | 3 |
| PoolType | Above Ground Pool |
Building
| BathroomTotal | 2 |
| BedroomsAboveGround | 3 |
| BedroomsBelowGround | 1 |
| BedroomsTotal | 4 |
| BasementDevelopment | Finished |
| BasementType | Full (finished) |
| ConstructionStyleAttachment | Semi-detached |
| ExteriorFinish | Brick, Vinyl Siding |
| FireplacePresent | Yes |
| FlooringType | Laminate, Carpeted |
| FoundationType | Concrete |
| HalfBathTotal | 1 |
| HeatingFuel | Natural Gas |
| HeatingType | Other |
| StoriesTotal | 2 |
| Type | House |
| UtilityWater | Municipal Water |
Parking
| Attached Garage |
Land
| Acreage | No |
| Sewer | Sanitary Sewer |
| SizeDepth | 120 Ft |
| SizeFrontage | 30 Ft |
| SizeIrregular | 30 X 120 Ft |
| SizeTotalText | 30 X 120 Ft |
Rooms
| Level | Type | Length | Width | Dimensions |
|---|---|---|---|---|
| Second Level | Primary Bedroom | 2.74 m | 3.53 m | 2.74 m x 3.53 m |
| Second Level | Bedroom 2 | 2.87 m | 2.44 m | 2.87 m x 2.44 m |
| Second Level | Bedroom 3 | 2.11 m | 3.96 m | 2.11 m x 3.96 m |
| Second Level | Bathroom | Measurements not available | ||
| Basement | Recreational, Games Room | 2.11 m | 3.48 m | 2.11 m x 3.48 m |
| Basement | Laundry Room | 2.11 m | 1.5 m | 2.11 m x 1.5 m |
| Basement | Bedroom | 3.1 m | 3.23 m | 3.1 m x 3.23 m |
| Main Level | Living Room | 3.28 m | 4.75 m | 3.28 m x 4.75 m |
| Main Level | Kitchen | 2.84 m | 2.26 m | 2.84 m x 2.26 m |
| Main Level | Eating Area | 2.26 m | 3.05 m | 2.26 m x 3.05 m |
Interested?
Contact us for more information






























