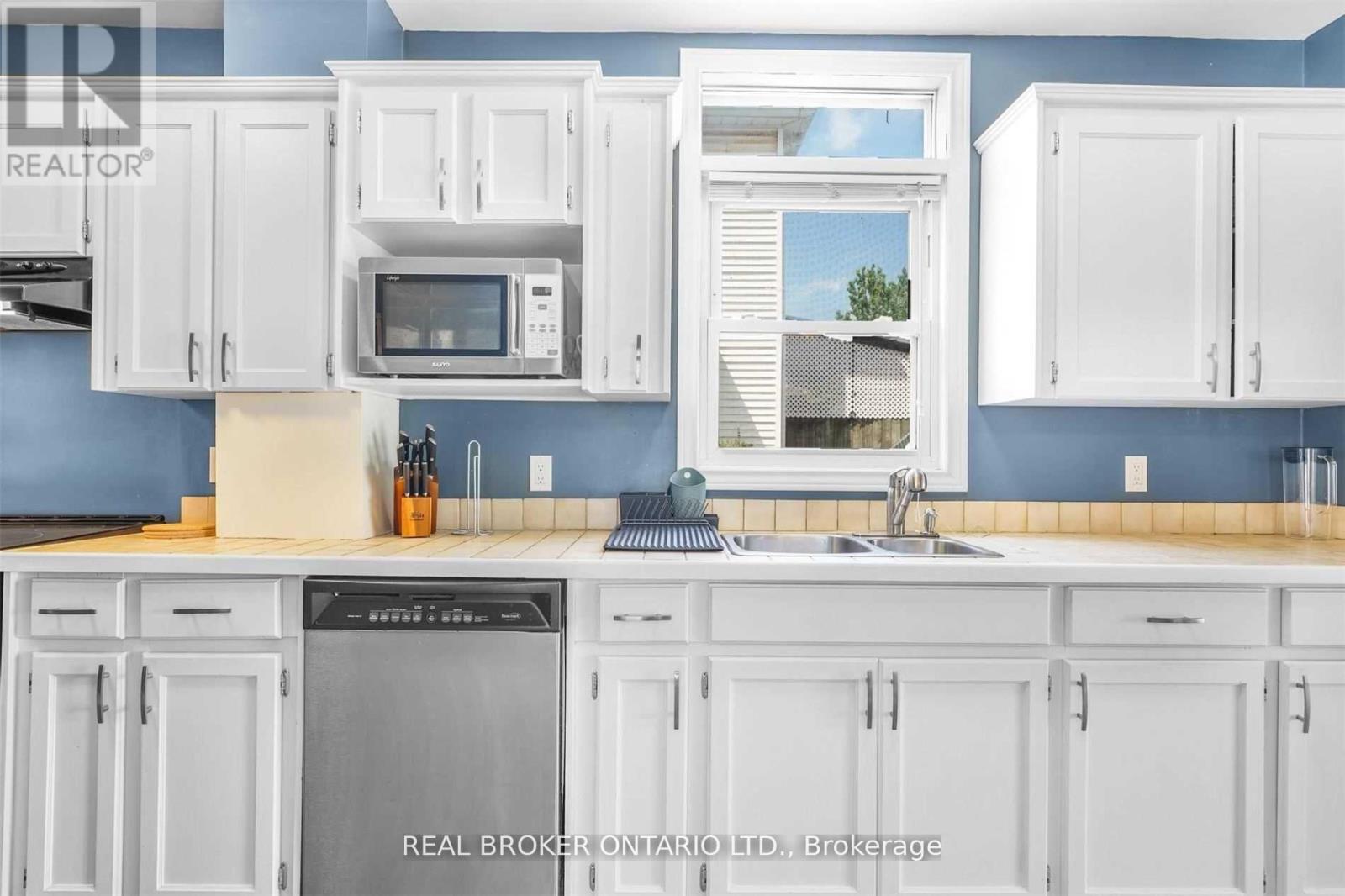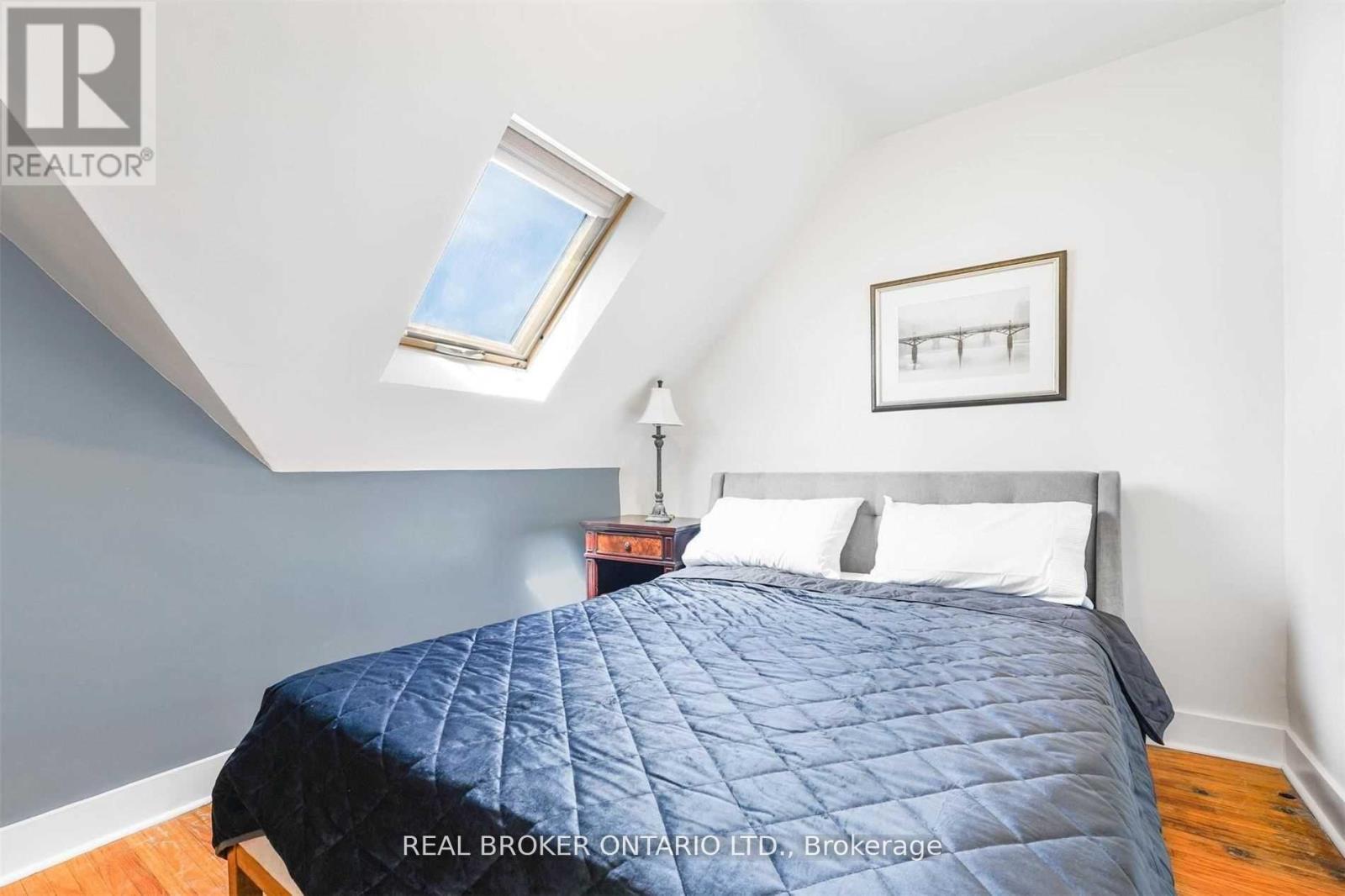- Home
- Services
- Homes For Sale Property Listings
- Neighbourhood
- Reviews
- Downloads
- Blog
- Contact
- Trusted Partners
6398 Orchard Avenue Niagara Falls, Ontario L2G 4H2
5 Bedroom
3 Bathroom
Fireplace
Inground Pool
Central Air Conditioning
Forced Air
$770,000
Discover the perfect blend of comfort and functionality with this inviting home, featuring a premium lot with no house behind for added privacy. The property includes a pool, jacuzzi, and sauna, ideal for relaxation and entertainment. Inside, the versatile layout offers 3+2 bedrooms, including one finished room in the basement with a full washroom, perfect for guests or extended family. A spacious deck, front porch room, and both living and family rooms provide plenty of space for gatherings or quiet moments. This home is designed to meet your family's needs while offering excellent amenities for everyday enjoyment. (id:58671)
Property Details
| MLS® Number | X11904800 |
| Property Type | Single Family |
| Community Name | 216 - Dorchester |
| ParkingSpaceTotal | 6 |
| PoolType | Inground Pool |
Building
| BathroomTotal | 3 |
| BedroomsAboveGround | 3 |
| BedroomsBelowGround | 2 |
| BedroomsTotal | 5 |
| Appliances | Jacuzzi, Sauna |
| BasementDevelopment | Finished |
| BasementFeatures | Separate Entrance |
| BasementType | N/a (finished) |
| ConstructionStyleAttachment | Detached |
| CoolingType | Central Air Conditioning |
| ExteriorFinish | Vinyl Siding |
| FireplacePresent | Yes |
| FlooringType | Hardwood, Tile |
| FoundationType | Concrete |
| HeatingFuel | Natural Gas |
| HeatingType | Forced Air |
| StoriesTotal | 2 |
| Type | House |
| UtilityWater | Municipal Water |
Parking
| Attached Garage |
Land
| Acreage | No |
| Sewer | Sanitary Sewer |
| SizeDepth | 193 Ft ,7 In |
| SizeFrontage | 49 Ft ,7 In |
| SizeIrregular | 49.6 X 193.6 Ft |
| SizeTotalText | 49.6 X 193.6 Ft |
Rooms
| Level | Type | Length | Width | Dimensions |
|---|---|---|---|---|
| Second Level | Bedroom | 70.4 m | 41.75 m | 70.4 m x 41.75 m |
| Second Level | Bedroom | 40.23 m | 34.74 m | 40.23 m x 34.74 m |
| Second Level | Bedroom | 40.23 m | 51.81 m | 40.23 m x 51.81 m |
| Basement | Bedroom | 53.34 m | 80.77 m | 53.34 m x 80.77 m |
| Main Level | Family Room | 53 m | 87.47 m | 53 m x 87.47 m |
| Main Level | Kitchen | 70.4 m | 64.61 m | 70.4 m x 64.61 m |
| Main Level | Dining Room | 41.75 m | 43.32 m | 41.75 m x 43.32 m |
| Main Level | Living Room | 70.4 m | 41.75 m | 70.4 m x 41.75 m |
Interested?
Contact us for more information







































