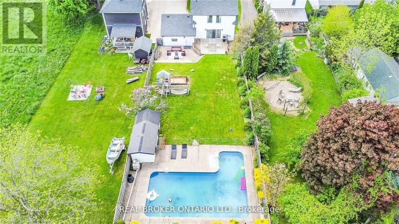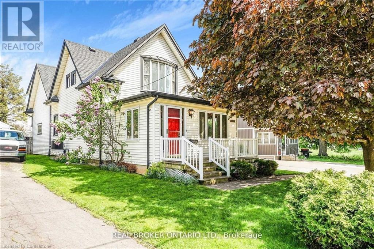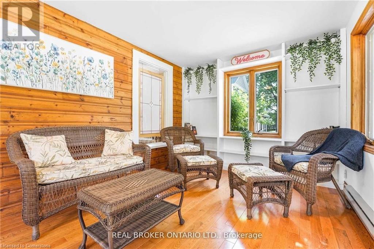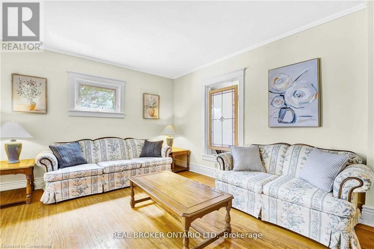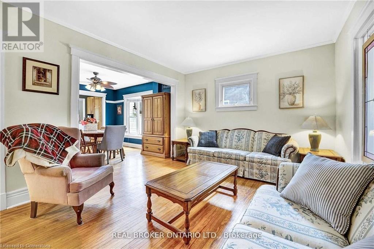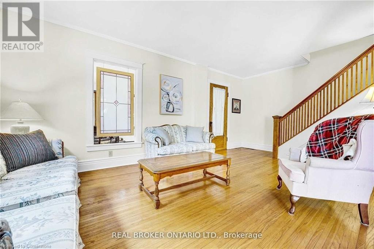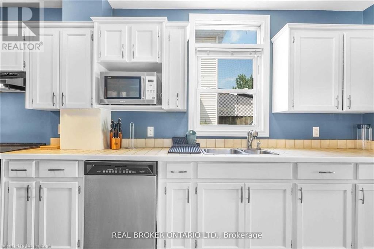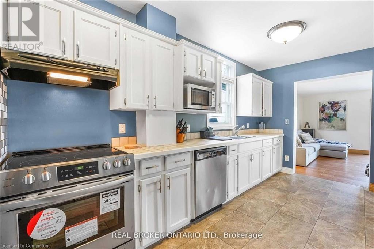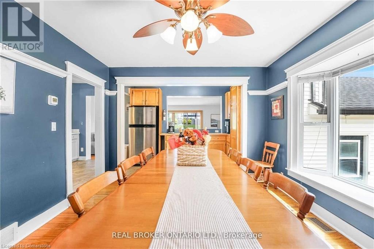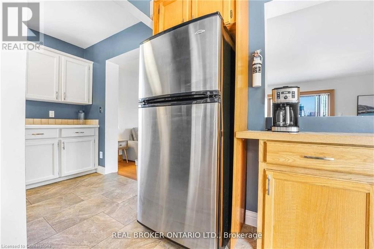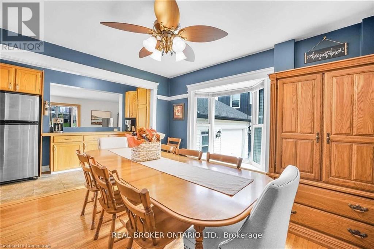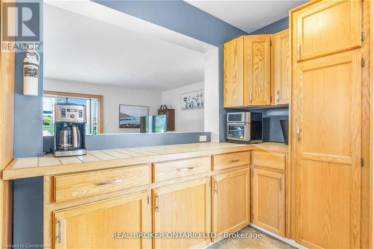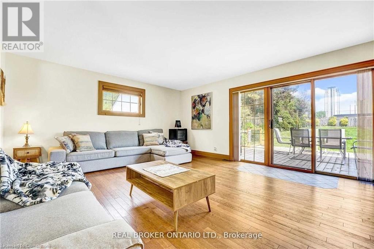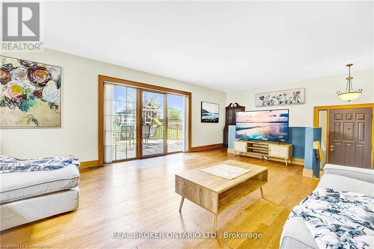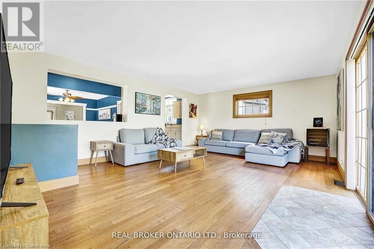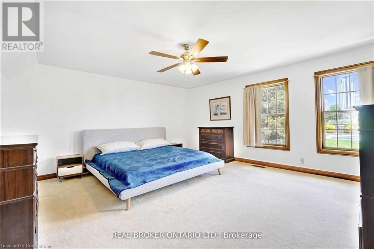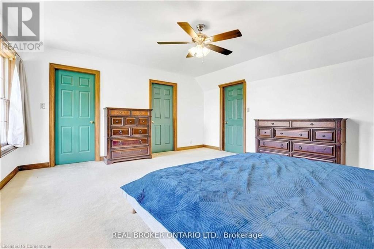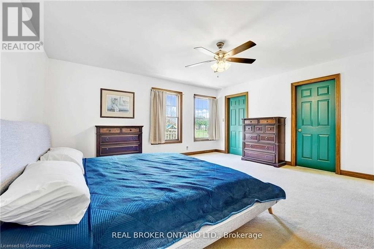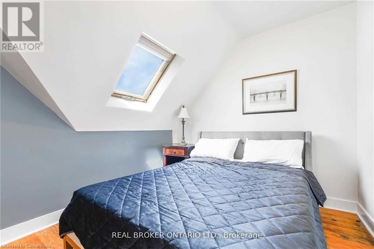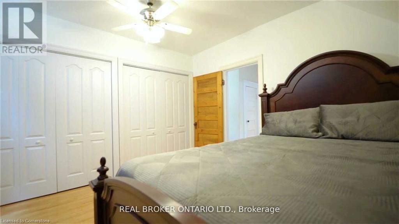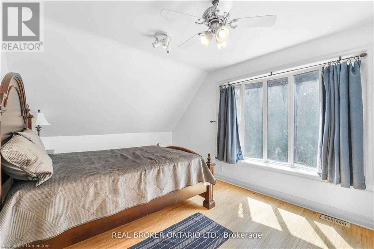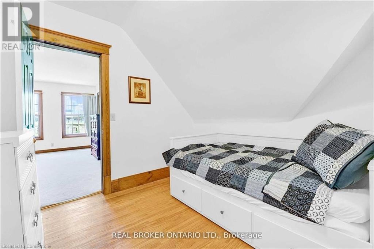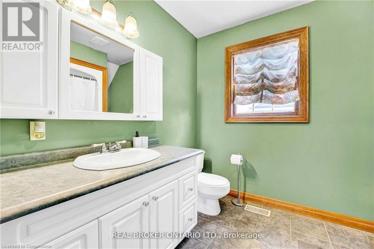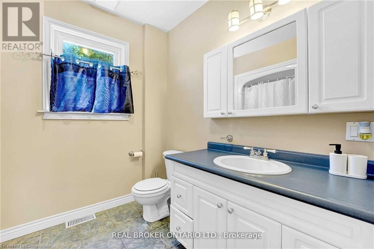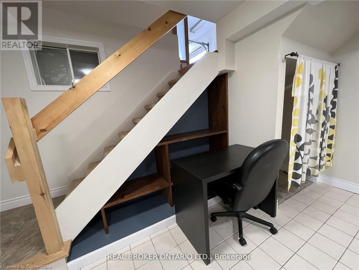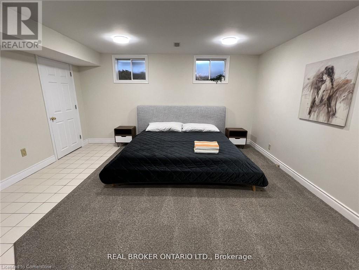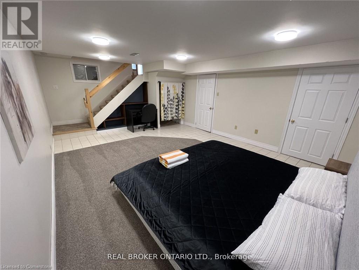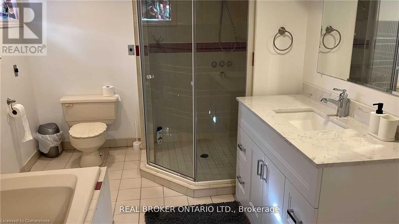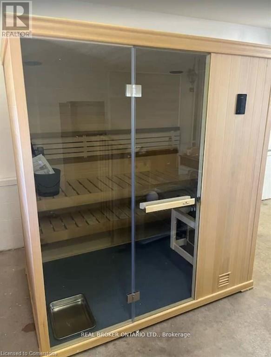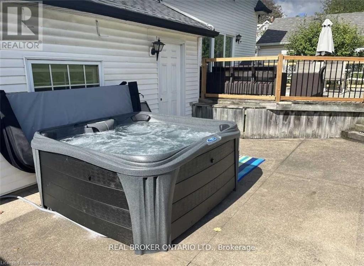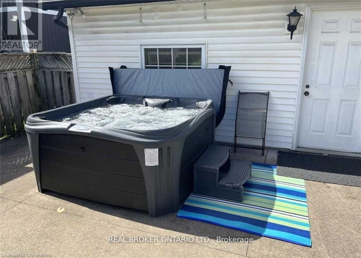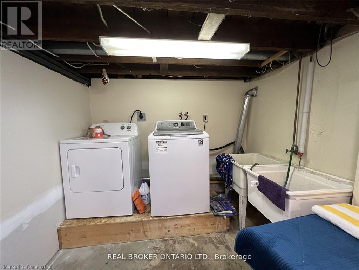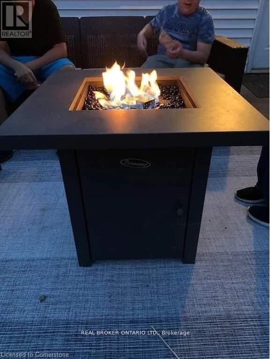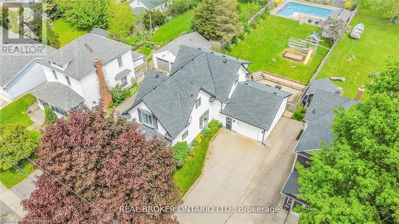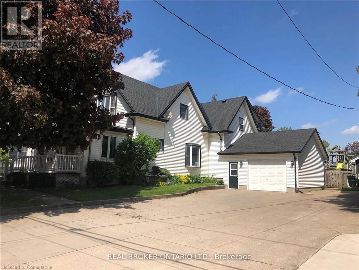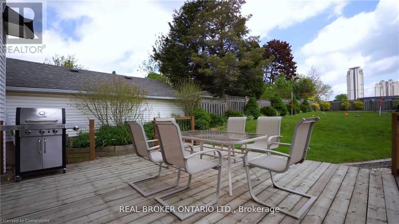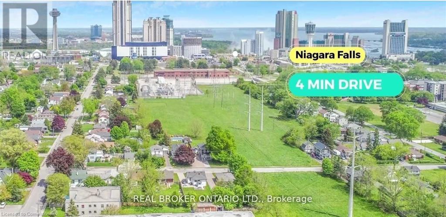- Home
- Services
- Homes For Sale Property Listings
- Neighbourhood
- Reviews
- Downloads
- Blog
- Contact
- Trusted Partners
6398 Orchard Avenue Niagara Falls, Ontario L2G 4H2
4 Bedroom
3 Bathroom
2000 sqft
2 Level
Central Air Conditioning
$699,000
No mortgage no down payment up front required! Don't miss out on this once-in-a-lifetime opportunityan ideal option for new investors or first-time homebuyers who may not qualify for traditional financing. This rare chance to secure your dream home offers flexibility and ease, while enjoying a premium lot with no neighbors behind, ensuring privacy and tranquility. With a pool, jacuzzi, and sauna, this home offers excellent amenities for relaxation and everyday enjoyment. The versatile layout includes 3+2 bedrooms, a fully finished basement with a room and full washroom, perfect for guests or extended family. A spacious deck, enclosed front porch, and both living and family rooms make this home perfect for both gatherings and quiet moments. This is your chance to experience comfort and practicality. (id:58671)
Property Details
| MLS® Number | 40687177 |
| Property Type | Single Family |
| ParkingSpaceTotal | 6 |
Building
| BathroomTotal | 3 |
| BedroomsAboveGround | 3 |
| BedroomsBelowGround | 1 |
| BedroomsTotal | 4 |
| ArchitecturalStyle | 2 Level |
| BasementDevelopment | Finished |
| BasementType | Full (finished) |
| ConstructionMaterial | Concrete Block, Concrete Walls |
| ConstructionStyleAttachment | Detached |
| CoolingType | Central Air Conditioning |
| ExteriorFinish | Concrete |
| HeatingFuel | Natural Gas |
| StoriesTotal | 2 |
| SizeInterior | 2000 Sqft |
| Type | House |
| UtilityWater | Municipal Water |
Parking
| Attached Garage |
Land
| Acreage | No |
| Sewer | Municipal Sewage System |
| SizeFrontage | 50 Ft |
| SizeTotalText | Under 1/2 Acre |
| ZoningDescription | R1e, R2 |
Rooms
| Level | Type | Length | Width | Dimensions |
|---|---|---|---|---|
| Second Level | Bedroom | 132'0'' x 114'0'' | ||
| Second Level | 3pc Bathroom | Measurements not available | ||
| Second Level | Bedroom | 132'0'' x 114'0'' | ||
| Second Level | Bedroom | 132'0'' x 114'0'' | ||
| Basement | 4pc Bathroom | Measurements not available | ||
| Basement | Bedroom | 175'0'' x 265'0'' | ||
| Main Level | 4pc Bathroom | Measurements not available | ||
| Main Level | Dining Room | 147'0'' x 141'12'' | ||
| Main Level | Living Room | 231'0'' x 134'0'' | ||
| Main Level | Kitchen | 231'0'' x 137'0'' | ||
| Main Level | Family Room | 184'0'' x 287'0'' |
https://www.realtor.ca/real-estate/27763509/6398-orchard-avenue-niagara-falls
Interested?
Contact us for more information

