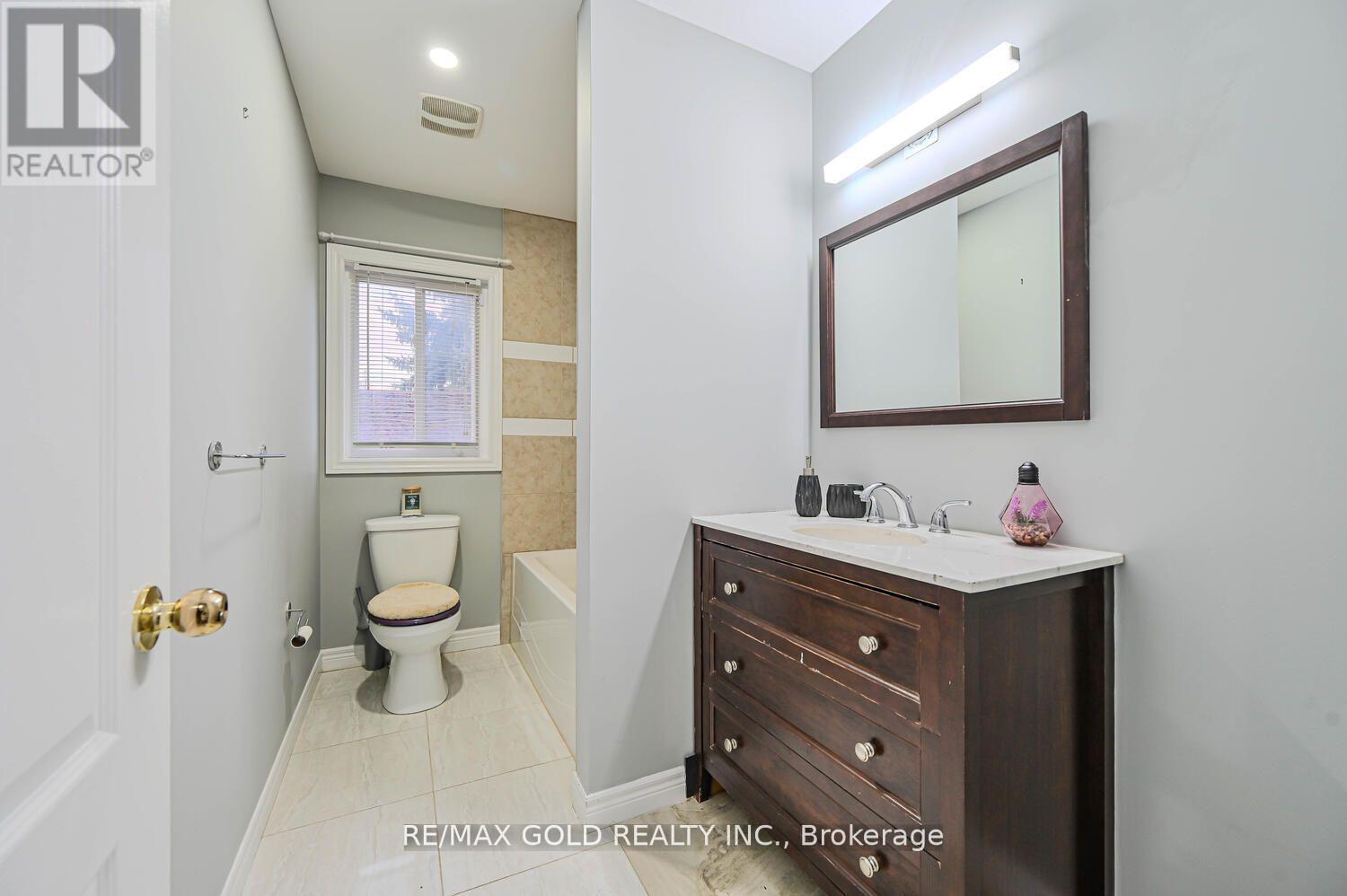- Home
- Services
- Homes For Sale Property Listings
- Neighbourhood
- Reviews
- Downloads
- Blog
- Contact
- Trusted Partners
16 Torraville Street Brampton, Ontario L6R 0Y5
6 Bedroom
5 Bathroom
Fireplace
Central Air Conditioning
Forced Air
$1,374,900
Wow around 3200 sqft living space with walkout finished basement. 4+2 Bedrooms walkout basement with builder sep-ent. Highlights include a double door entry, oak staircase, smooth ceilings throughout & hardwood flooring in living/dining/family rooms & laminate in all upper bedrooms floors. Main floor boasts 9-foot ceilings, pot lights indoors & outdoors. Kitchen with quartz counter tops, center island, back splash, stainless steel appliances with breakfast area leading to a wooden deck. The master bedroom offers a 5-piece ensuite and walk-in closet. Each bedroom has washroom connections. Other amenities include second-floor laundry, garage entry to the home. Close to School, Bus Stop, Parks, Plaza & Much.. Don't Miss It!! **** EXTRAS **** Hot water tank. (id:58671)
Property Details
| MLS® Number | W11905836 |
| Property Type | Single Family |
| Community Name | Sandringham-Wellington |
| ParkingSpaceTotal | 6 |
Building
| BathroomTotal | 5 |
| BedroomsAboveGround | 4 |
| BedroomsBelowGround | 2 |
| BedroomsTotal | 6 |
| BasementDevelopment | Finished |
| BasementFeatures | Separate Entrance, Walk Out |
| BasementType | N/a (finished) |
| ConstructionStyleAttachment | Detached |
| CoolingType | Central Air Conditioning |
| ExteriorFinish | Brick, Stone |
| FireplacePresent | Yes |
| HalfBathTotal | 1 |
| HeatingFuel | Natural Gas |
| HeatingType | Forced Air |
| StoriesTotal | 2 |
| Type | House |
| UtilityWater | Municipal Water |
Parking
| Attached Garage |
Land
| Acreage | No |
| Sewer | Sanitary Sewer |
| SizeDepth | 88 Ft ,6 In |
| SizeFrontage | 35 Ft ,5 In |
| SizeIrregular | 35.43 X 88.58 Ft |
| SizeTotalText | 35.43 X 88.58 Ft |
Interested?
Contact us for more information










































