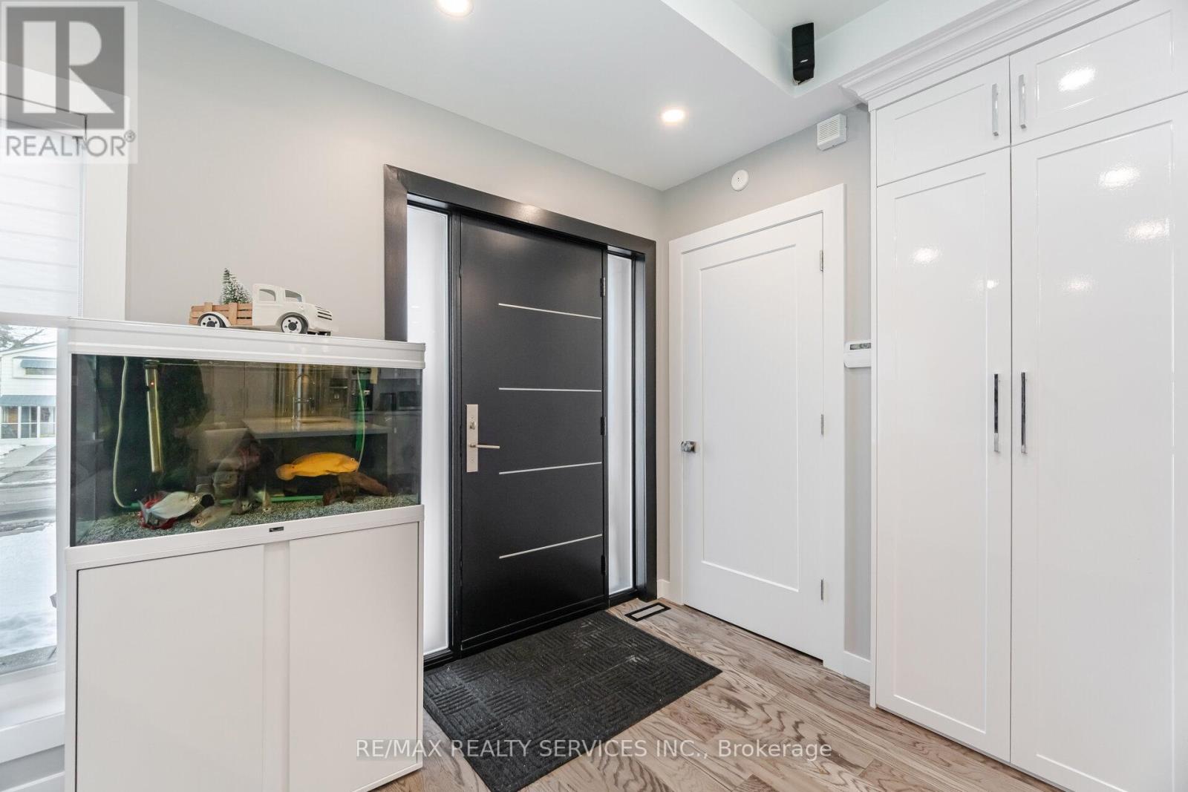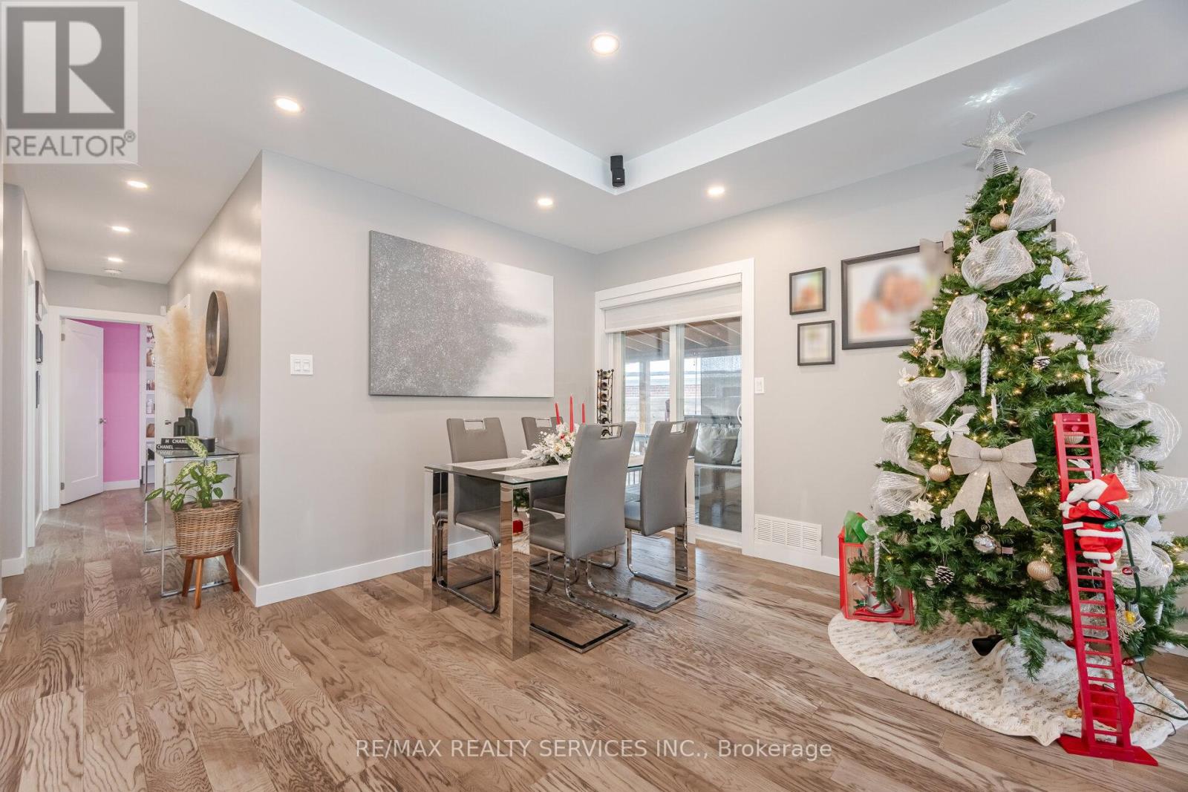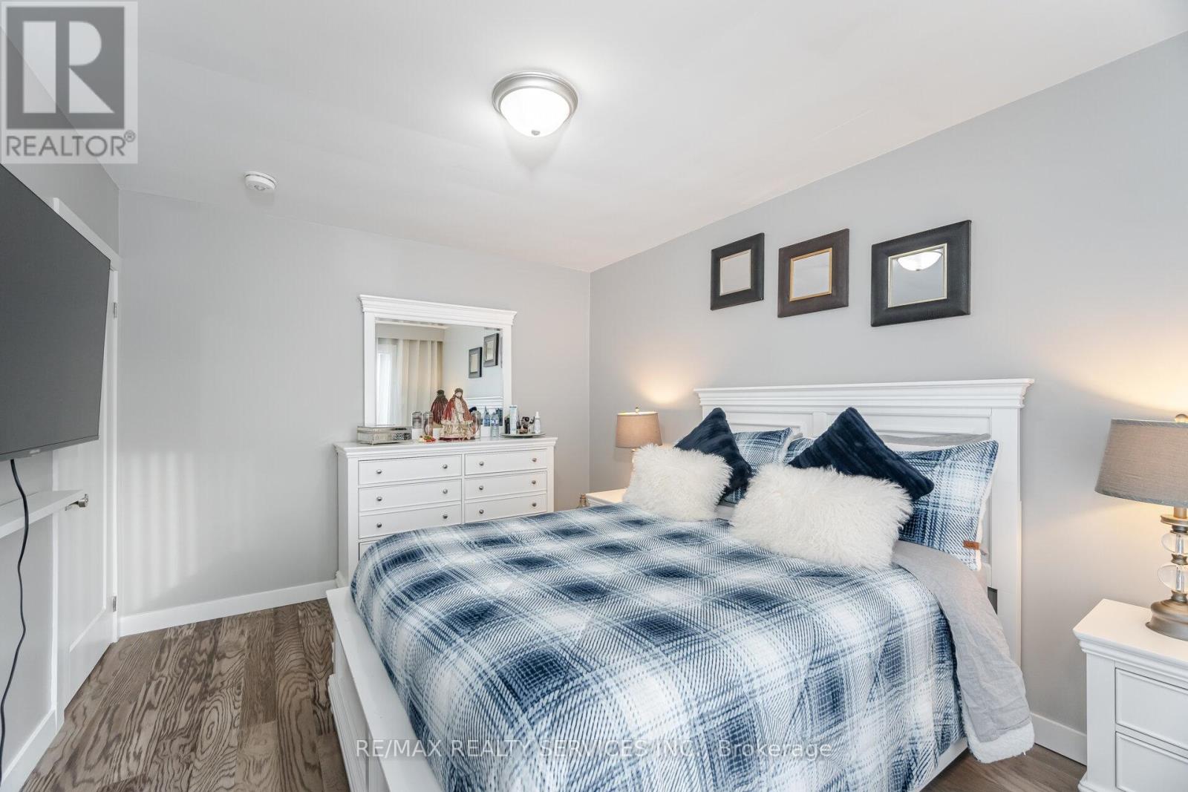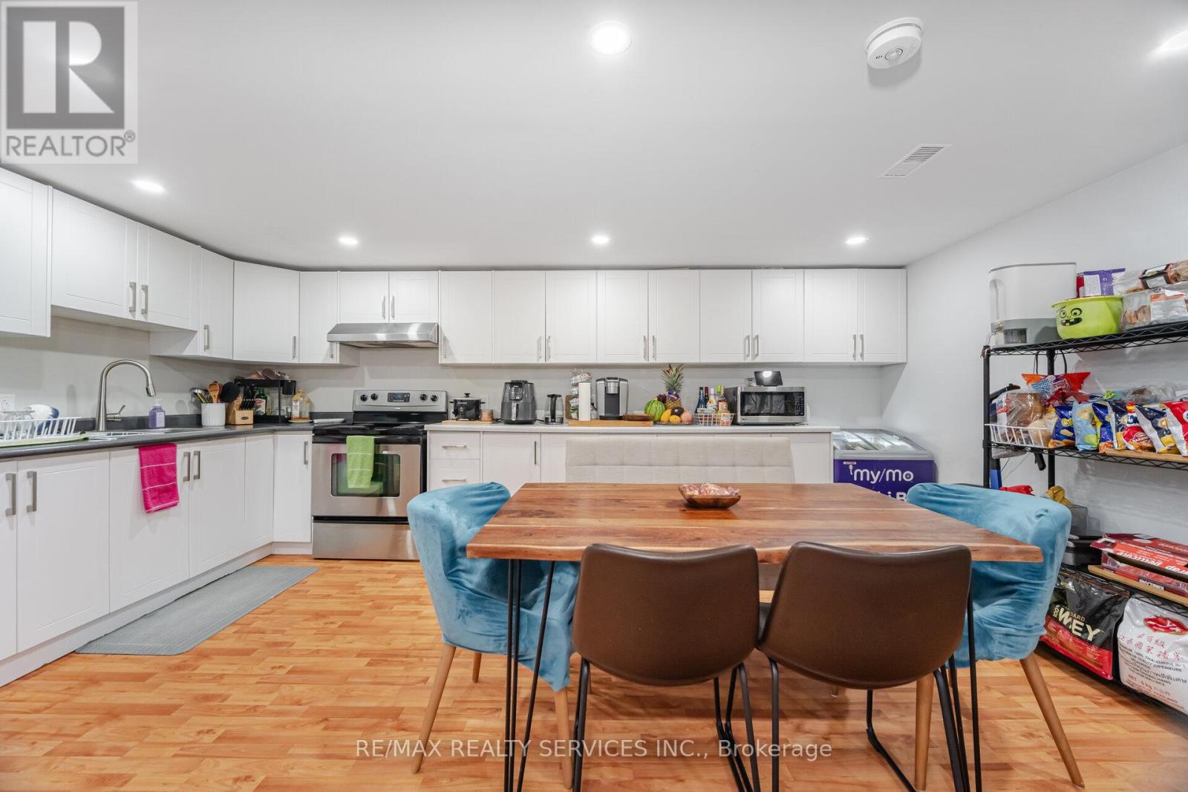- Home
- Services
- Homes For Sale Property Listings
- Neighbourhood
- Reviews
- Downloads
- Blog
- Contact
- Trusted Partners
377 Bartley Bull Parkway Brampton, Ontario L6W 2M1
5 Bedroom
2 Bathroom
Raised Bungalow
Inground Pool
Central Air Conditioning
Forced Air
$1,164,000
Legal basement apartment! stunning modern fully renovated 3 bedroom bungalow with open concept floor plan featuring coffered ceilings, modern white upgraded kitchen with stainless steel appliances and large breakfast island overlooking living/dining. Dining has a walk out to covered porch and the primary bedroom also has a walkout overlooking pool. the exterior features new stone front facade with all new windows and a stunning backyard with inground pool which has a waterfall feature!! the basement has a 2 bedroom legal basement apartment with separate entrance, side yard and separate laundry **** EXTRAS **** Legal basement apartment! inground pool, all new trim doors main level, kitchen (2020), stone facade (2020), windows (2022), furnace A/C (2022) hot water tank owned (id:58671)
Property Details
| MLS® Number | W11906958 |
| Property Type | Single Family |
| Community Name | Brampton East |
| AmenitiesNearBy | Hospital, Place Of Worship, Public Transit |
| CommunityFeatures | Community Centre |
| ParkingSpaceTotal | 5 |
| PoolType | Inground Pool |
Building
| BathroomTotal | 2 |
| BedroomsAboveGround | 3 |
| BedroomsBelowGround | 2 |
| BedroomsTotal | 5 |
| Appliances | Dishwasher, Dryer, Range, Refrigerator, Stove, Washer, Window Coverings |
| ArchitecturalStyle | Raised Bungalow |
| BasementFeatures | Apartment In Basement, Separate Entrance |
| BasementType | N/a |
| ConstructionStyleAttachment | Detached |
| CoolingType | Central Air Conditioning |
| ExteriorFinish | Brick, Stone |
| FlooringType | Hardwood, Laminate, Ceramic |
| HeatingFuel | Natural Gas |
| HeatingType | Forced Air |
| StoriesTotal | 1 |
| Type | House |
| UtilityWater | Municipal Water |
Parking
| Detached Garage |
Land
| Acreage | No |
| FenceType | Fenced Yard |
| LandAmenities | Hospital, Place Of Worship, Public Transit |
| Sewer | Sanitary Sewer |
| SizeDepth | 110 Ft |
| SizeFrontage | 58 Ft ,5 In |
| SizeIrregular | 58.45 X 110 Ft |
| SizeTotalText | 58.45 X 110 Ft |
Rooms
| Level | Type | Length | Width | Dimensions |
|---|---|---|---|---|
| Basement | Bedroom | 3.38 m | 3.33 m | 3.38 m x 3.33 m |
| Basement | Bathroom | 3.39 m | 2.35 m | 3.39 m x 2.35 m |
| Basement | Bedroom 3 | 2.61 m | 3.51 m | 2.61 m x 3.51 m |
| Basement | Recreational, Games Room | 5.18 m | 3.52 m | 5.18 m x 3.52 m |
| Basement | Kitchen | 3.25 m | 5.29 m | 3.25 m x 5.29 m |
| Basement | Bedroom | 3.18 m | 3.32 m | 3.18 m x 3.32 m |
| Main Level | Living Room | 6.91 m | 3.94 m | 6.91 m x 3.94 m |
| Main Level | Dining Room | 6.91 m | 3.94 m | 6.91 m x 3.94 m |
| Main Level | Kitchen | 7.25 m | 3.08 m | 7.25 m x 3.08 m |
| Main Level | Bedroom 2 | 3.07 m | 3.76 m | 3.07 m x 3.76 m |
| Main Level | Bathroom | 3.14 m | 1.52 m | 3.14 m x 1.52 m |
| Other | Primary Bedroom | 3.15 m | 4.19 m | 3.15 m x 4.19 m |
Interested?
Contact us for more information

































