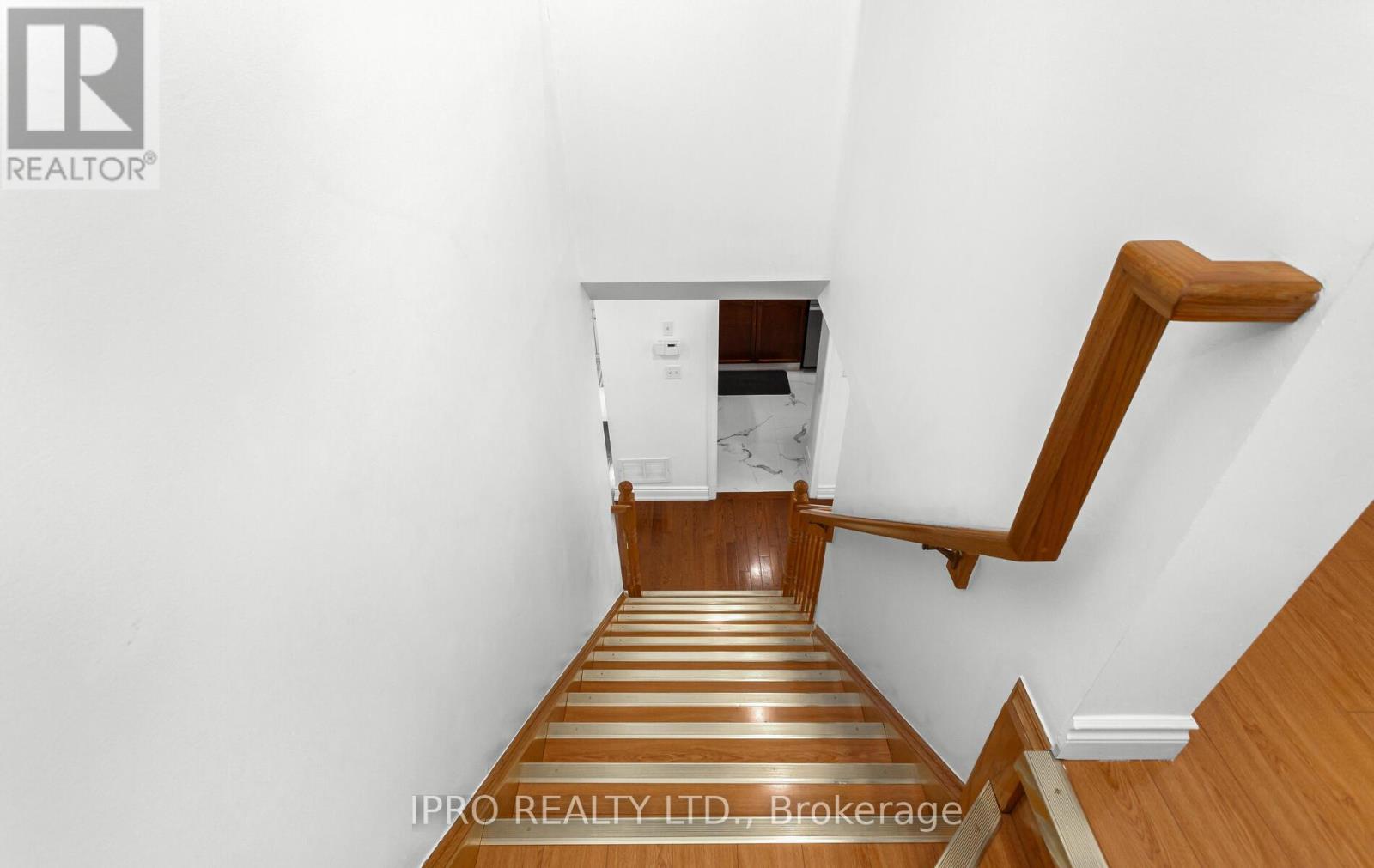- Home
- Services
- Homes For Sale Property Listings
- Neighbourhood
- Reviews
- Downloads
- Blog
- Contact
- Trusted Partners
712 Irving Terrace Milton, Ontario L9T 6H3
4 Bedroom
4 Bathroom
Central Air Conditioning
Forced Air
$949,000
Immaculately maintained semi-detached home with a fantastic layout in the highly desirable Beaty community! This bright, modern home offers 3+1 bedrooms, 3+1 bathrooms, and a fully finished basement perfect for extended family living or additional recreational space. . The kitchen features a walkout to a private, fenced backyard, ideal for relaxing and entertaining. Steps To Parks, Walking Trails, Kids Splash Pad, 24 Hour Grocery. Minutes To Go Train, 401 / 407 and So Much More. This pocket of Homes has Top Rated Schools and the property offers an exceptional value and a wonderful place to start or raise a family. Recent updates Include, Stainless Steel Appliances, fresh paint, upgraded stairs, modern pot lights, and new flooring throughout. This home is carpet free & So much more. Book your showing today and visit the property before it Sells. **** EXTRAS **** * This pocket of homes is in close proximity to trails, parks, great schools, Public Transit & So much more. (id:58671)
Property Details
| MLS® Number | W11906857 |
| Property Type | Single Family |
| Community Name | Beaty |
| AmenitiesNearBy | Public Transit, Park, Schools |
| CommunityFeatures | Community Centre |
| ParkingSpaceTotal | 3 |
Building
| BathroomTotal | 4 |
| BedroomsAboveGround | 3 |
| BedroomsBelowGround | 1 |
| BedroomsTotal | 4 |
| Appliances | Dryer, Range, Refrigerator, Stove, Washer |
| BasementDevelopment | Finished |
| BasementType | N/a (finished) |
| ConstructionStyleAttachment | Semi-detached |
| CoolingType | Central Air Conditioning |
| ExteriorFinish | Brick |
| FlooringType | Hardwood, Laminate |
| FoundationType | Unknown |
| HalfBathTotal | 1 |
| HeatingFuel | Natural Gas |
| HeatingType | Forced Air |
| StoriesTotal | 2 |
| Type | House |
| UtilityWater | Municipal Water |
Parking
| Attached Garage |
Land
| Acreage | No |
| FenceType | Fenced Yard |
| LandAmenities | Public Transit, Park, Schools |
| Sewer | Sanitary Sewer |
| SizeDepth | 80 Ft ,5 In |
| SizeFrontage | 28 Ft ,7 In |
| SizeIrregular | 28.59 X 80.49 Ft |
| SizeTotalText | 28.59 X 80.49 Ft |
Rooms
| Level | Type | Length | Width | Dimensions |
|---|---|---|---|---|
| Second Level | Bedroom | 3.18 m | 2.59 m | 3.18 m x 2.59 m |
| Second Level | Bedroom 2 | 3.05 m | 2.62 m | 3.05 m x 2.62 m |
| Second Level | Primary Bedroom | 3.91 m | 3.15 m | 3.91 m x 3.15 m |
| Basement | Bedroom 3 | 3.71 m | 2.97 m | 3.71 m x 2.97 m |
| Ground Level | Family Room | 4.5 m | 3.51 m | 4.5 m x 3.51 m |
| Ground Level | Living Room | 3.91 m | 3 m | 3.91 m x 3 m |
| Ground Level | Kitchen | 4.95 m | 2.39 m | 4.95 m x 2.39 m |
Utilities
| Cable | Installed |
https://www.realtor.ca/real-estate/27766009/712-irving-terrace-milton-beaty-beaty
Interested?
Contact us for more information










































