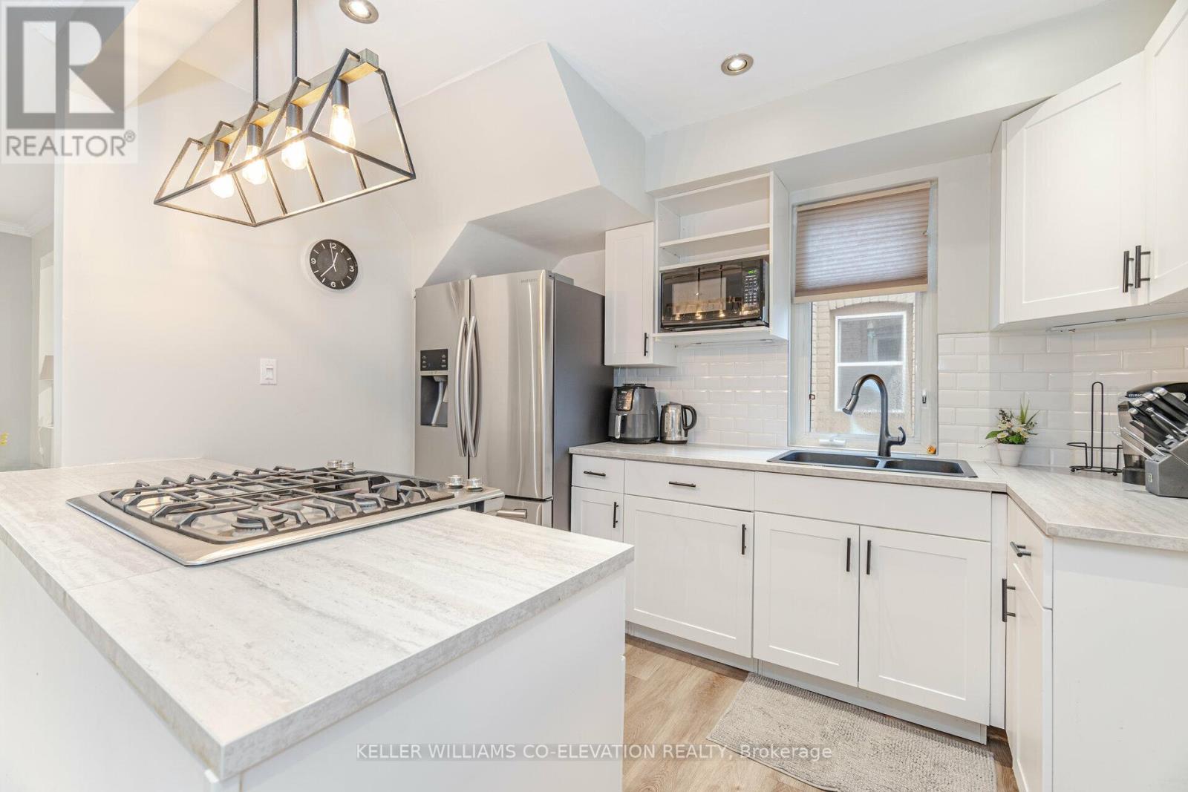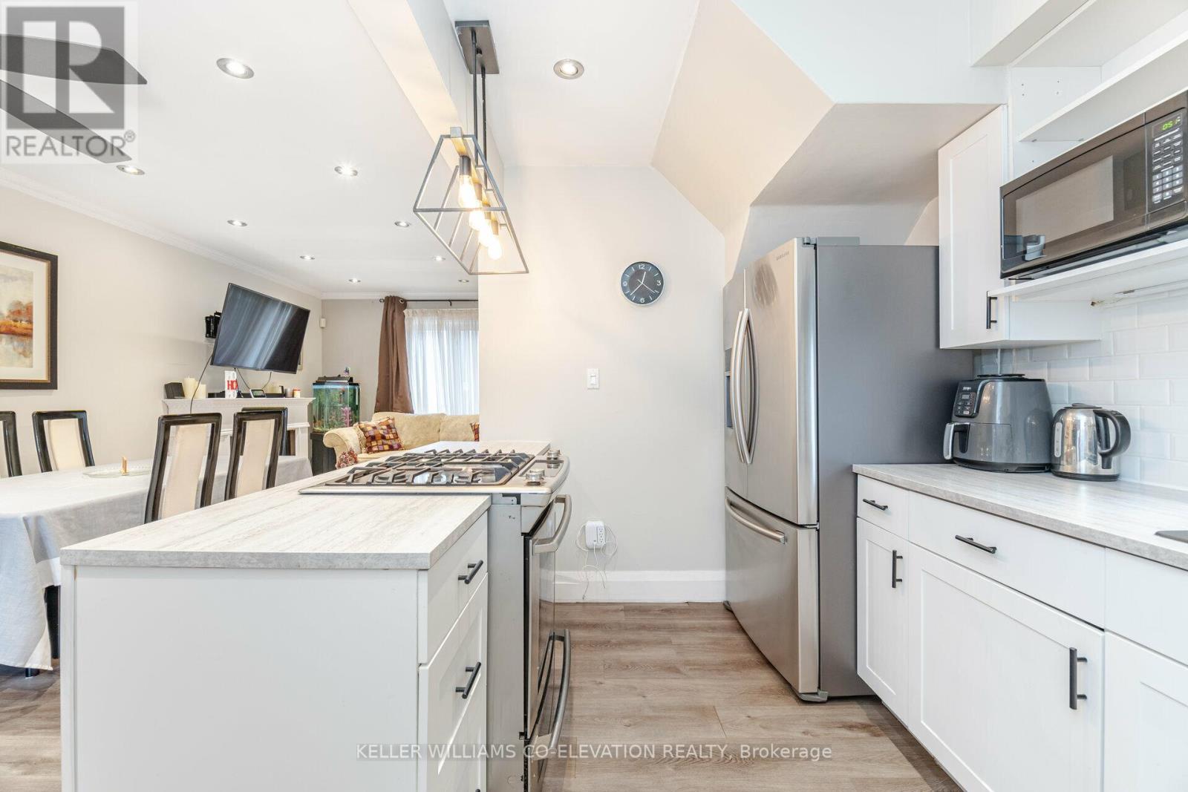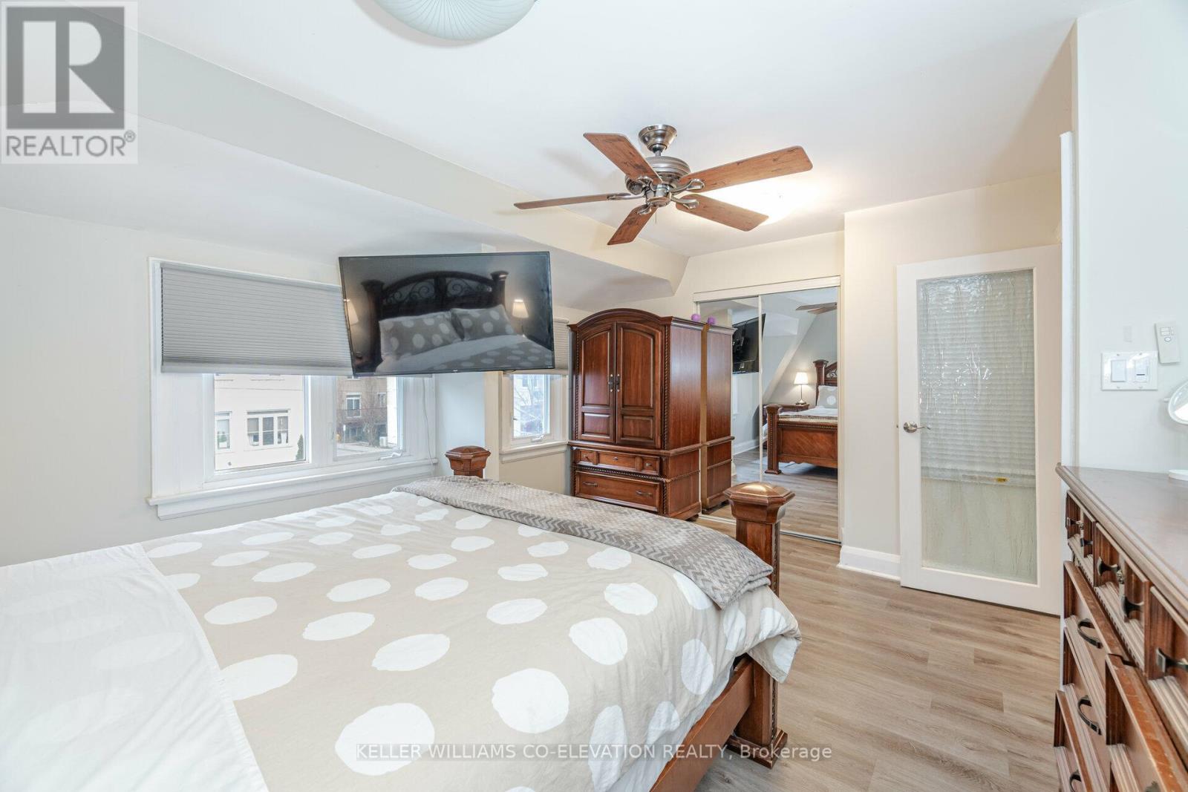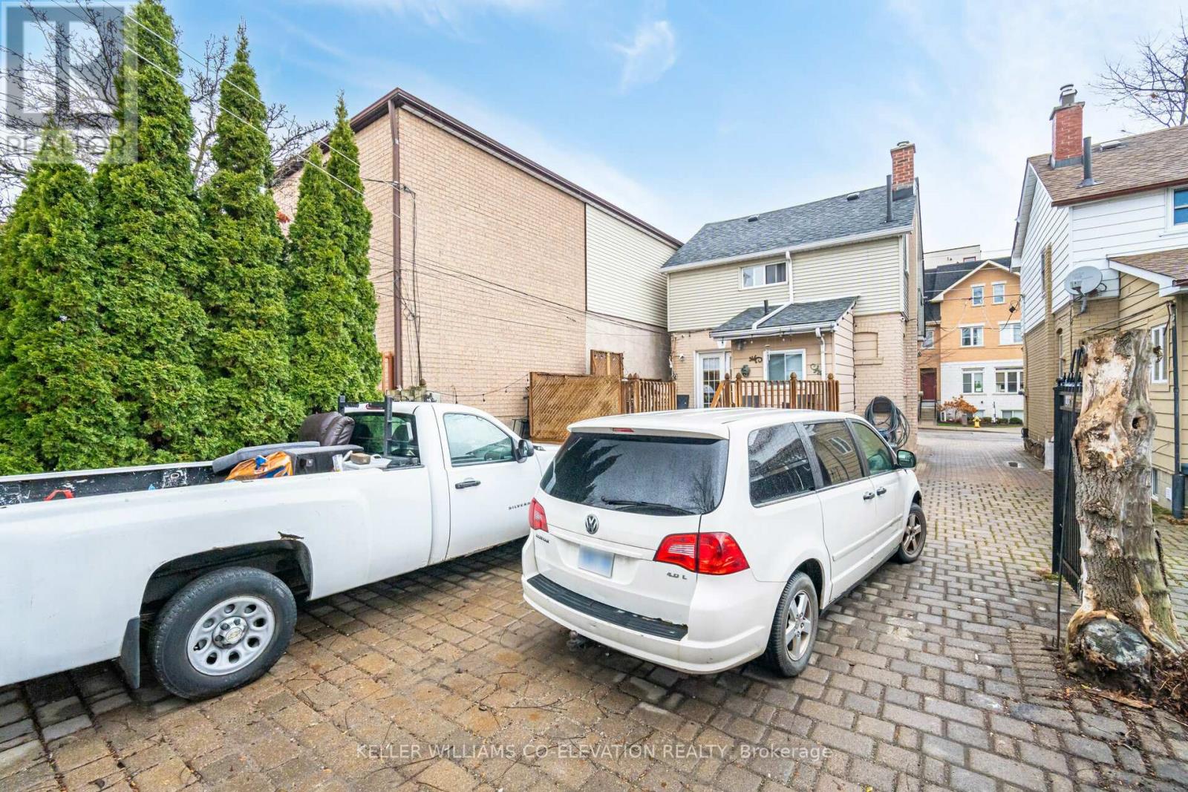4 Bedroom
3 Bathroom
Fireplace
Central Air Conditioning
Forced Air
$1,125,000
Location! This stunning detached two-story home, updated, offers 2 spacious bedrooms, 3 modern bathrooms, and the convenience of in-suite laundry, all with no carpet for a sleek, contemporary feel. The fully finished 2 bedrooms basement, w/separate entrance provides excellent potential for extra living space or rental income currently $1700.The property includes a double-car garage and a driveway with parking for 3 vehicles, With over $50,000 in recent upgrades, this move-in-ready home seamlessly combines style, comfort, and convenience, a great opportunity in a highly desirable neighborhood! Its location and features make it an ideal choice for living, renting, or future development, Located in a prime area, this home is just steps from the new subway station, shopping centers, parks, and many new developments. **** EXTRAS **** roof 2020, bathrooms 20222 (id:58671)
Property Details
|
MLS® Number
|
W11907733 |
|
Property Type
|
Single Family |
|
Neigbourhood
|
Belgravia |
|
Community Name
|
Briar Hill-Belgravia |
|
AmenitiesNearBy
|
Public Transit, Schools, Park |
|
Features
|
Carpet Free |
|
ParkingSpaceTotal
|
5 |
Building
|
BathroomTotal
|
3 |
|
BedroomsAboveGround
|
2 |
|
BedroomsBelowGround
|
2 |
|
BedroomsTotal
|
4 |
|
Amenities
|
Fireplace(s) |
|
Appliances
|
Dryer, Furniture, Refrigerator, Two Stoves, Washer |
|
BasementFeatures
|
Apartment In Basement, Separate Entrance |
|
BasementType
|
N/a |
|
ConstructionStyleAttachment
|
Detached |
|
CoolingType
|
Central Air Conditioning |
|
ExteriorFinish
|
Brick, Steel |
|
FireplacePresent
|
Yes |
|
FireplaceTotal
|
1 |
|
FlooringType
|
Laminate, Ceramic |
|
FoundationType
|
Concrete |
|
HalfBathTotal
|
1 |
|
HeatingFuel
|
Natural Gas |
|
HeatingType
|
Forced Air |
|
StoriesTotal
|
2 |
|
Type
|
House |
|
UtilityWater
|
Municipal Water |
Parking
Land
|
Acreage
|
No |
|
LandAmenities
|
Public Transit, Schools, Park |
|
Sewer
|
Sanitary Sewer |
|
SizeDepth
|
110 Ft ,1 In |
|
SizeFrontage
|
25 Ft |
|
SizeIrregular
|
25.03 X 110.14 Ft |
|
SizeTotalText
|
25.03 X 110.14 Ft |
Rooms
| Level |
Type |
Length |
Width |
Dimensions |
|
Second Level |
Primary Bedroom |
3.36 m |
4.66 m |
3.36 m x 4.66 m |
|
Second Level |
Bedroom 2 |
3.77 m |
2.77 m |
3.77 m x 2.77 m |
|
Basement |
Bedroom 3 |
3.45 m |
2.04 m |
3.45 m x 2.04 m |
|
Basement |
Kitchen |
2 m |
1.6 m |
2 m x 1.6 m |
|
Basement |
Bedroom 4 |
3.53 m |
2.65 m |
3.53 m x 2.65 m |
|
Main Level |
Living Room |
3.38 m |
3.36 m |
3.38 m x 3.36 m |
|
Main Level |
Dining Room |
3 m |
2.95 m |
3 m x 2.95 m |
|
Main Level |
Kitchen |
3.44 m |
2.1 m |
3.44 m x 2.1 m |
https://www.realtor.ca/real-estate/27767496/387-hopewell-avenue-toronto-briar-hill-belgravia-briar-hill-belgravia






































