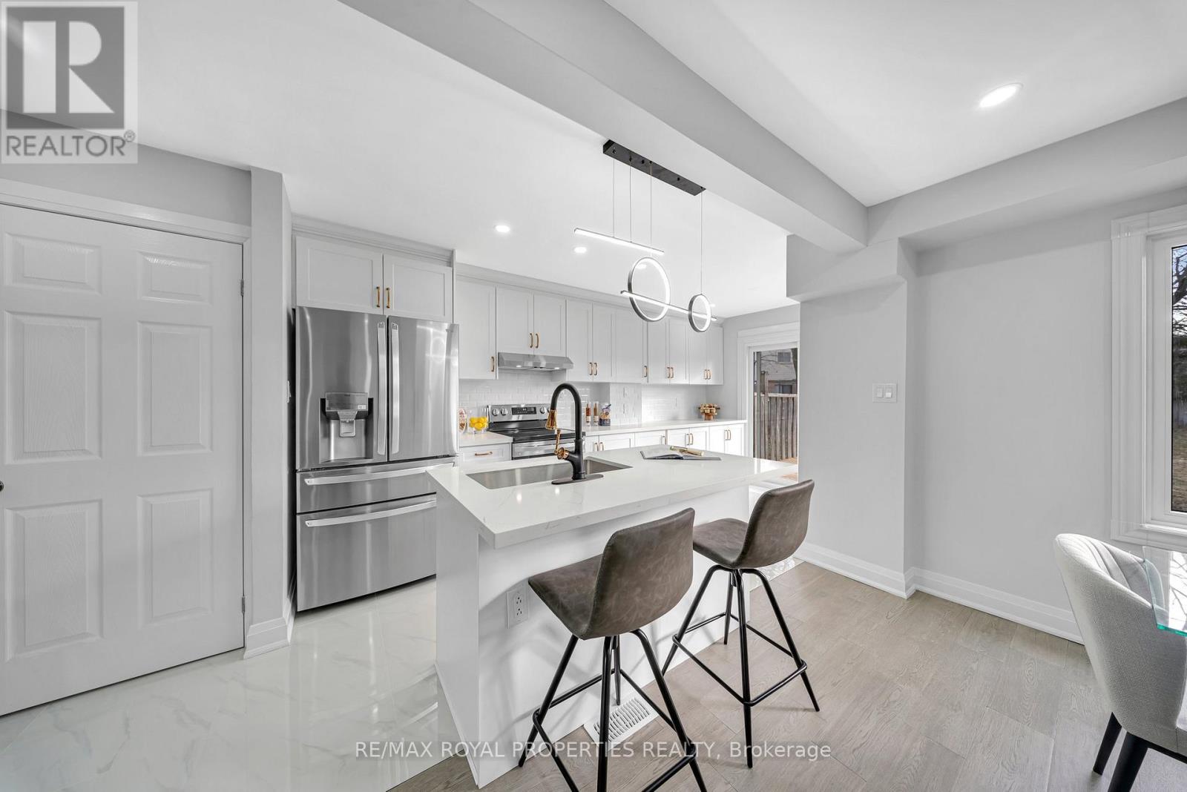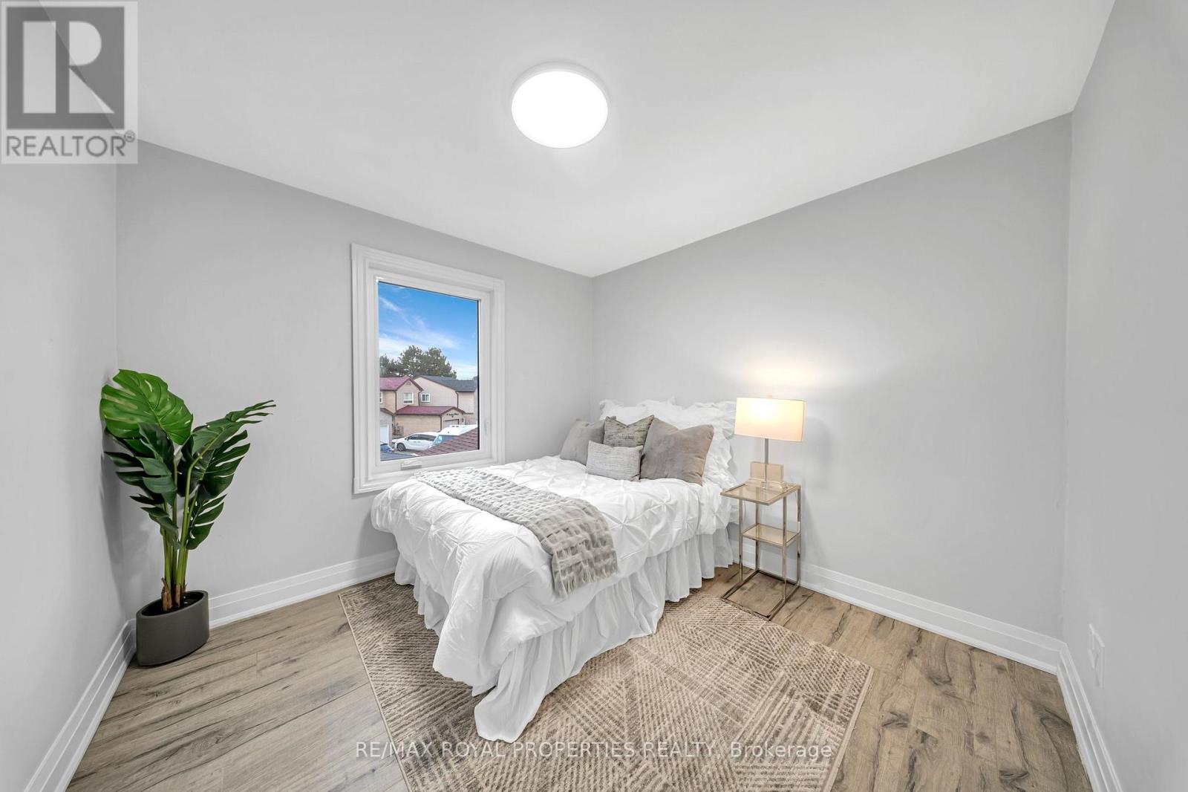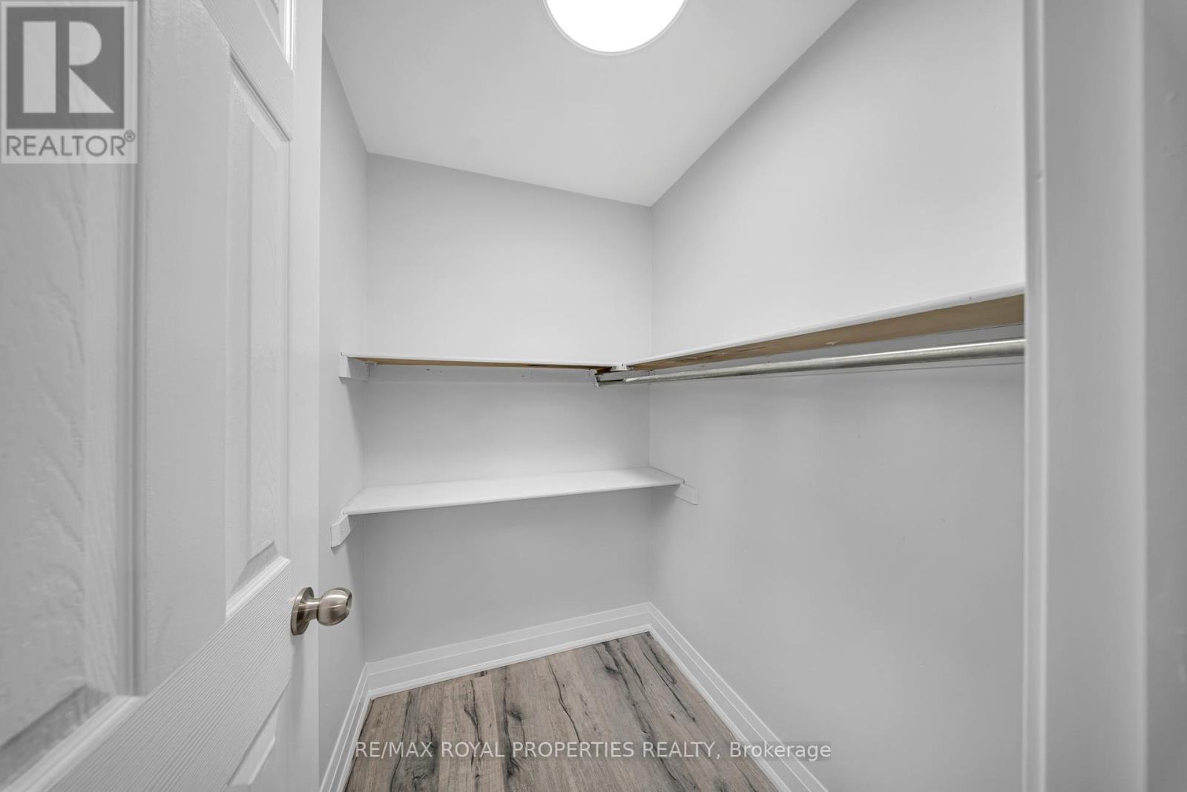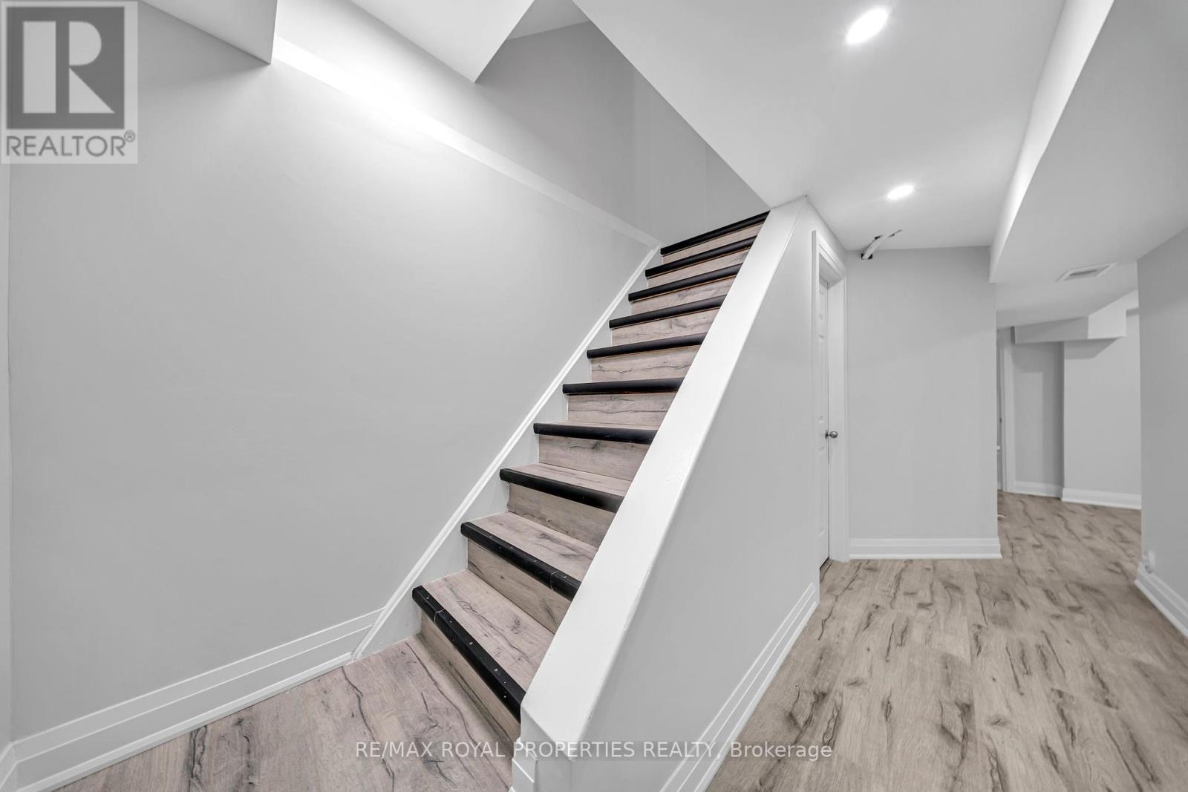- Home
- Services
- Homes For Sale Property Listings
- Neighbourhood
- Reviews
- Downloads
- Blog
- Contact
- Trusted Partners
50 Scarfair Pathway Toronto, Ontario M1B 4G2
5 Bedroom
4 Bathroom
Central Air Conditioning
Forced Air
$879,000
Welcome to this Beautiful Fully Renovated Link-Detached 3 + 2 Bedroom Home, situated on aPremium Lot in a Prime Location. This bright and spacious home features Hardwood Flooring,Quartz Countertop, Pot lights, and Smooth ceilings. Fully Fenced Big backyard; perfect forHosting Family Gatherings. The Basement has 1 Bedroom + Den and a 4Pc Washroom. Close to Schools, Shopping Centers, Library, TTC, and minutes to 401. Just Move In And Enjoy. A Must See Home. ** This is a linked property.** (id:58671)
Property Details
| MLS® Number | E11908419 |
| Property Type | Single Family |
| Community Name | Malvern |
| AmenitiesNearBy | Public Transit, Schools, Place Of Worship |
| CommunityFeatures | Community Centre |
| Features | Irregular Lot Size |
| ParkingSpaceTotal | 2 |
| Structure | Deck |
Building
| BathroomTotal | 4 |
| BedroomsAboveGround | 3 |
| BedroomsBelowGround | 2 |
| BedroomsTotal | 5 |
| Appliances | Water Heater, Dishwasher, Dryer, Refrigerator, Stove, Washer |
| BasementDevelopment | Finished |
| BasementType | Full (finished) |
| ConstructionStyleAttachment | Detached |
| CoolingType | Central Air Conditioning |
| ExteriorFinish | Brick |
| FireProtection | Smoke Detectors |
| FlooringType | Hardwood, Laminate |
| FoundationType | Brick |
| HalfBathTotal | 2 |
| HeatingFuel | Natural Gas |
| HeatingType | Forced Air |
| StoriesTotal | 2 |
| Type | House |
| UtilityWater | Municipal Water |
Parking
| Attached Garage |
Land
| Acreage | No |
| FenceType | Fenced Yard |
| LandAmenities | Public Transit, Schools, Place Of Worship |
| Sewer | Sanitary Sewer |
Rooms
| Level | Type | Length | Width | Dimensions |
|---|---|---|---|---|
| Second Level | Primary Bedroom | 4.5 m | 3.2 m | 4.5 m x 3.2 m |
| Second Level | Bedroom 2 | 3.8 m | 2.9 m | 3.8 m x 2.9 m |
| Second Level | Bedroom 3 | 3.3 m | 3.01 m | 3.3 m x 3.01 m |
| Basement | Office | 6.6 m | 3.5 m | 6.6 m x 3.5 m |
| Basement | Den | Measurements not available | ||
| Main Level | Living Room | 4.4 m | 3.4 m | 4.4 m x 3.4 m |
| Main Level | Dining Room | 3.2 m | 2.98 m | 3.2 m x 2.98 m |
| Main Level | Kitchen | 5.92 m | 2.7 m | 5.92 m x 2.7 m |
https://www.realtor.ca/real-estate/27768879/50-scarfair-pathway-toronto-malvern-malvern
Interested?
Contact us for more information




































