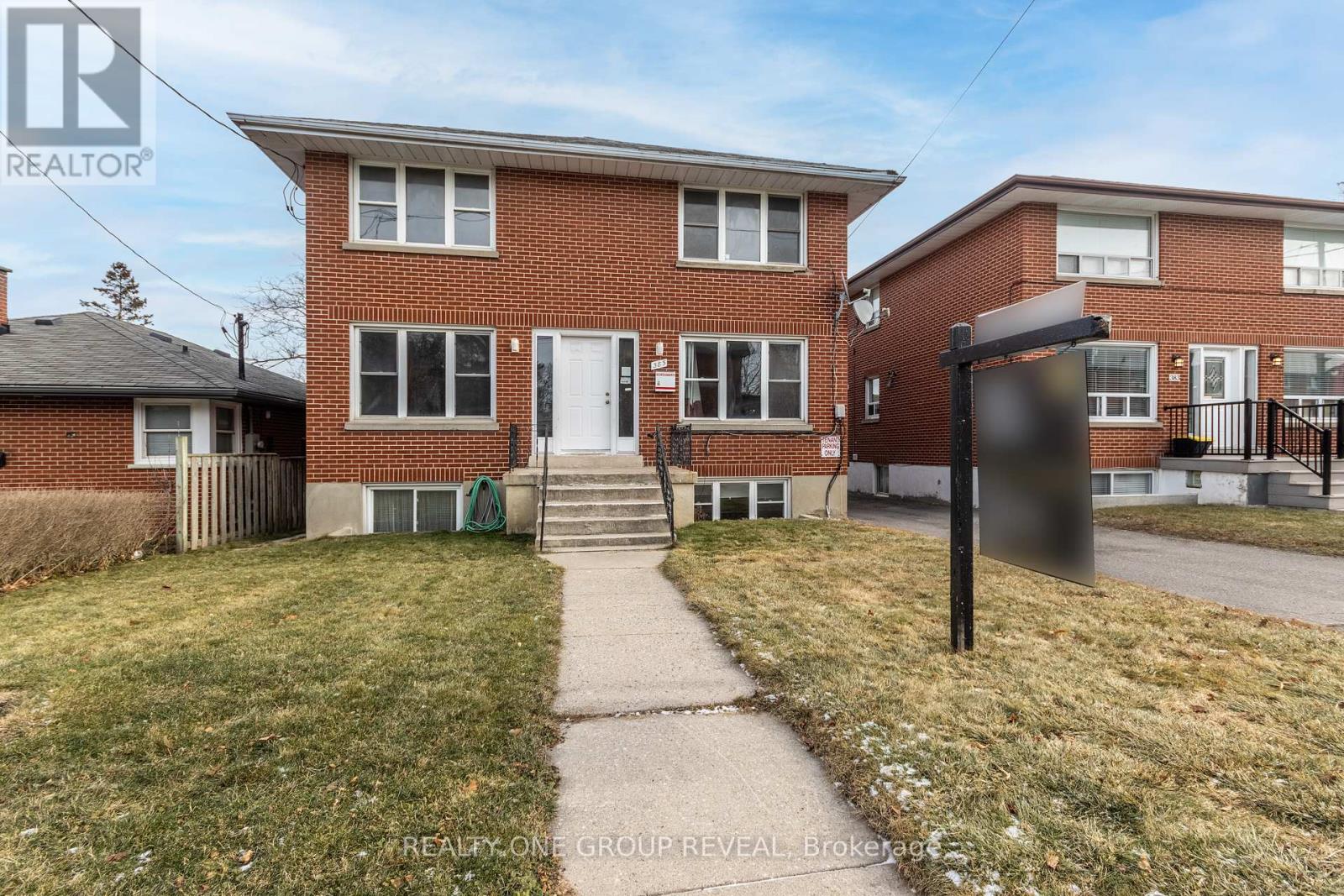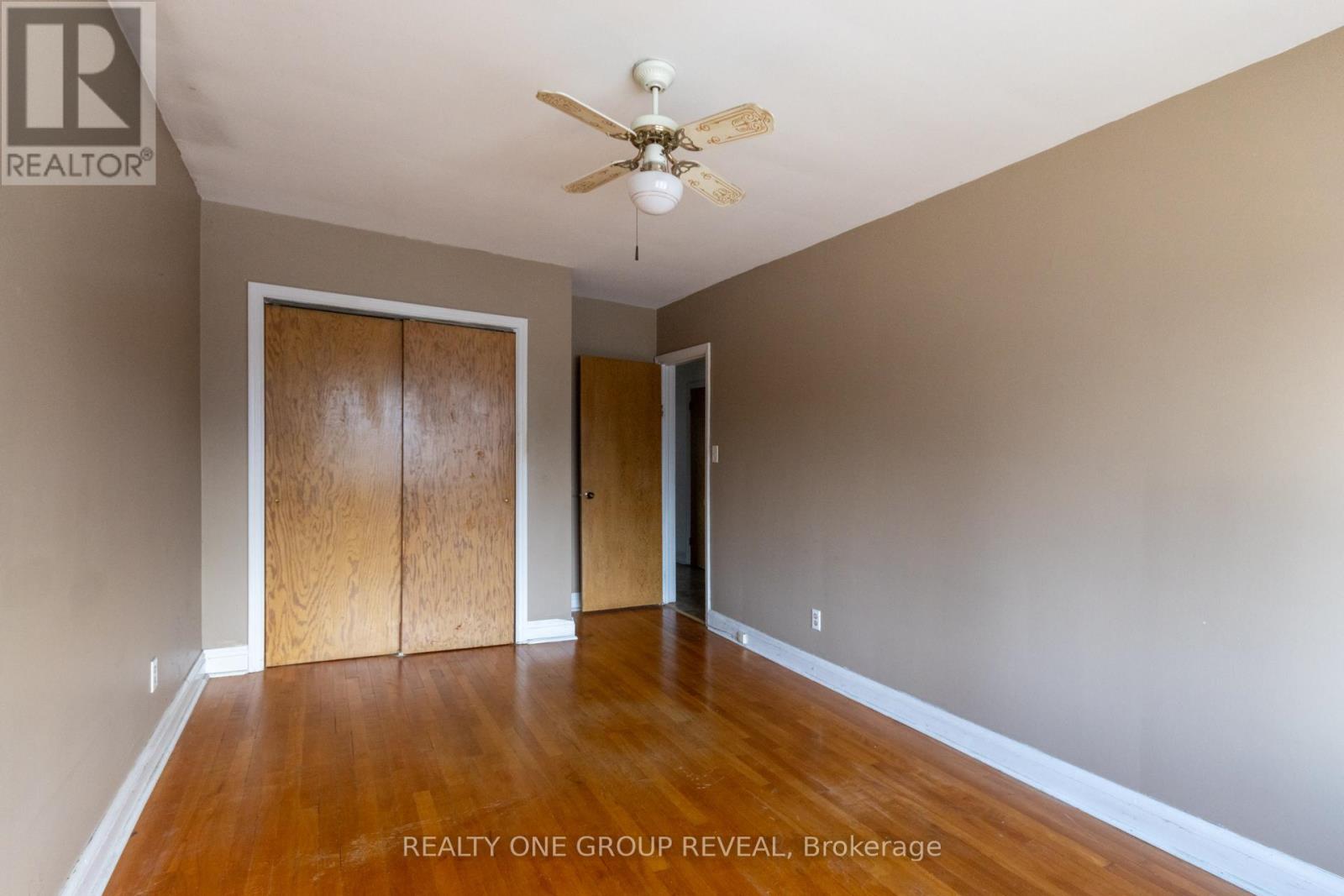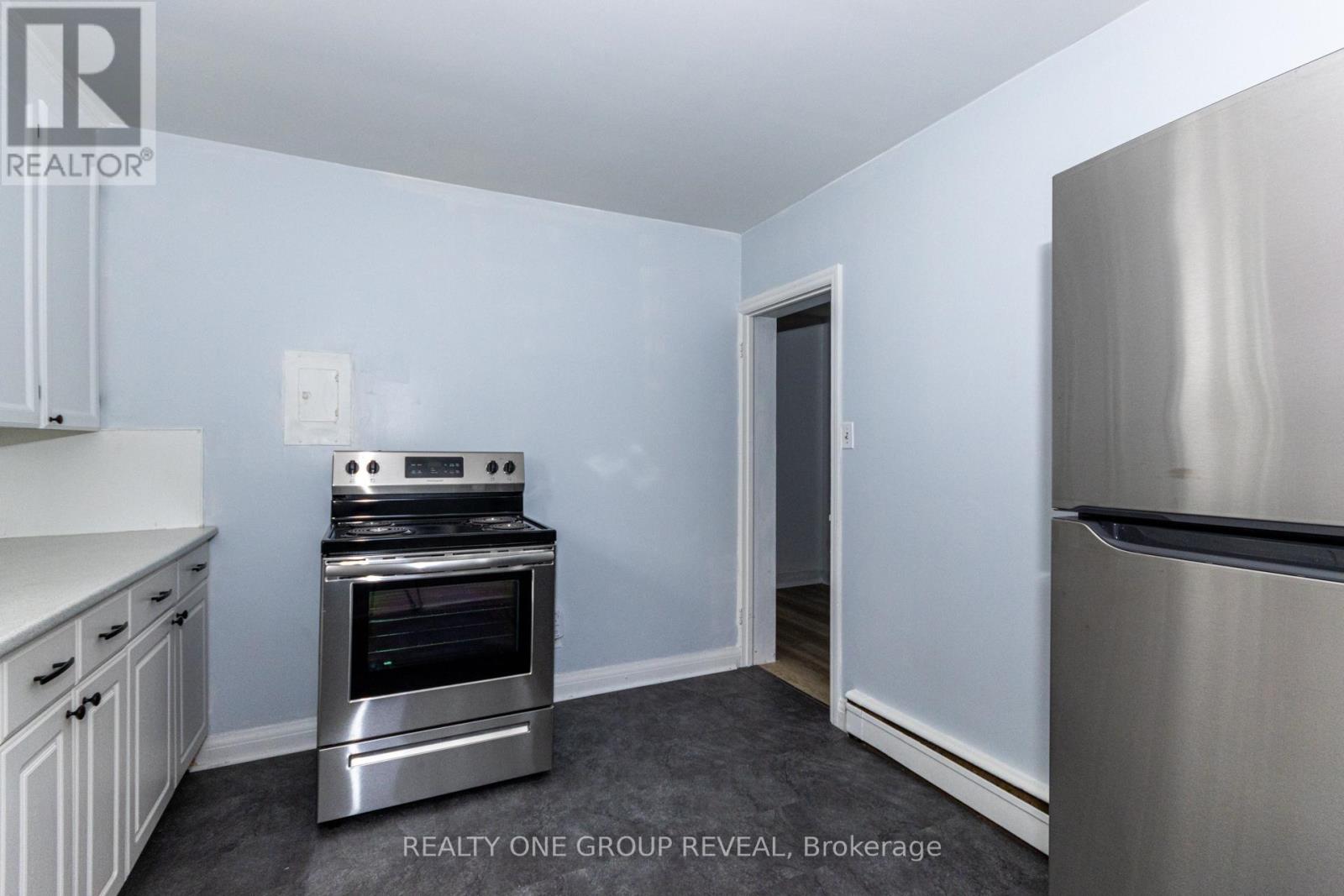- Home
- Services
- Homes For Sale Property Listings
- Neighbourhood
- Reviews
- Downloads
- Blog
- Contact
- Trusted Partners
385 Mary Street N Oshawa, Ontario L1G 5C9
6 Bedroom
3 Bathroom
Hot Water Radiator Heat
$999,000
Vacant Triplex for Sale in Oshawa! This all-brick, fully compliant triplex is a rare opportunity for investors or multi-family buyers. Located in a prime area close to schools, shopping, transit, and parks, the property offers exceptional convenience and rental potential. With vacant possession, you can set your own rents or move in immediately. The building features three legal units, Separately metered. 3 lockers, a brand-new fire escape for added safety, coin-operated laundry for additional income, and hardwood floors in great shape throughout. Situated in a high-demand neighborhood with easy access to major highways and everyday amenities, this property is a solid investment. (id:58671)
Property Details
| MLS® Number | E11910599 |
| Property Type | Single Family |
| Community Name | O'Neill |
| ParkingSpaceTotal | 4 |
Building
| BathroomTotal | 3 |
| BedroomsAboveGround | 6 |
| BedroomsTotal | 6 |
| Appliances | Water Heater, Dryer, Refrigerator, Stove, Washer |
| BasementFeatures | Apartment In Basement |
| BasementType | N/a |
| ExteriorFinish | Brick |
| FoundationType | Poured Concrete |
| HeatingFuel | Natural Gas |
| HeatingType | Hot Water Radiator Heat |
| StoriesTotal | 2 |
| Type | Triplex |
| UtilityWater | Municipal Water |
Land
| Acreage | No |
| Sewer | Sanitary Sewer |
| SizeDepth | 121 Ft ,6 In |
| SizeFrontage | 40 Ft |
| SizeIrregular | 40 X 121.5 Ft |
| SizeTotalText | 40 X 121.5 Ft |
| ZoningDescription | R2 |
Rooms
| Level | Type | Length | Width | Dimensions |
|---|---|---|---|---|
| Second Level | Kitchen | 3.82 m | 3.33 m | 3.82 m x 3.33 m |
| Second Level | Dining Room | 7.31 m | 3.39 m | 7.31 m x 3.39 m |
| Second Level | Primary Bedroom | 4.51 m | 3 m | 4.51 m x 3 m |
| Second Level | Bedroom 2 | 3.32 m | 2.99 m | 3.32 m x 2.99 m |
| Second Level | Living Room | 7.31 m | 4.23 m | 7.31 m x 4.23 m |
| Lower Level | Living Room | 4.16 m | 3.74 m | 4.16 m x 3.74 m |
| Lower Level | Bedroom | 3.38 m | 3.13 m | 3.38 m x 3.13 m |
| Lower Level | Kitchen | 3.36 m | 3.13 m | 3.36 m x 3.13 m |
| Main Level | Primary Bedroom | 5.11 m | 3.01 m | 5.11 m x 3.01 m |
| Main Level | Bedroom 2 | 3.43 m | 3.36 m | 3.43 m x 3.36 m |
| Main Level | Kitchen | 3.46 m | 3.4 m | 3.46 m x 3.4 m |
| Main Level | Living Room | 7.31 m | 3.39 m | 7.31 m x 3.39 m |
https://www.realtor.ca/real-estate/27773385/385-mary-street-n-oshawa-oneill-oneill
Interested?
Contact us for more information






































