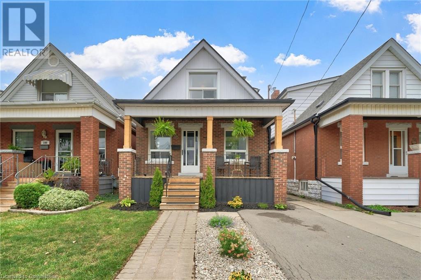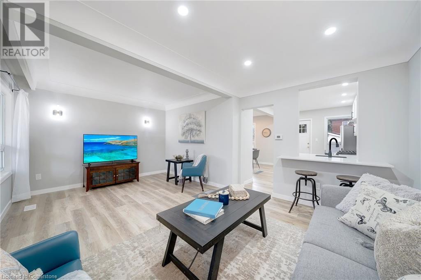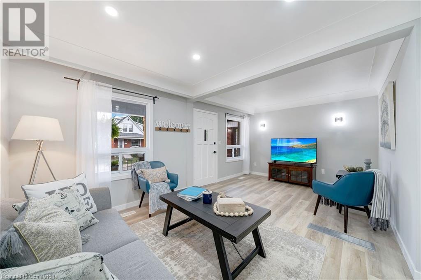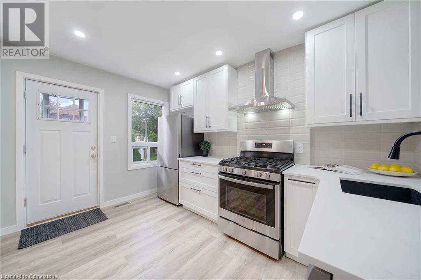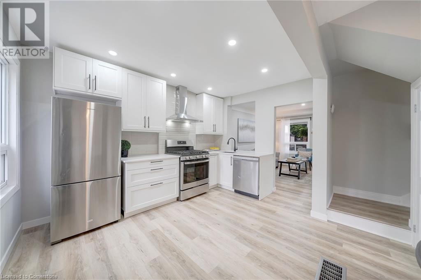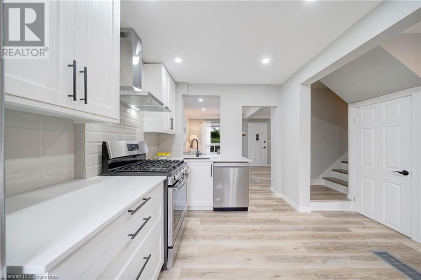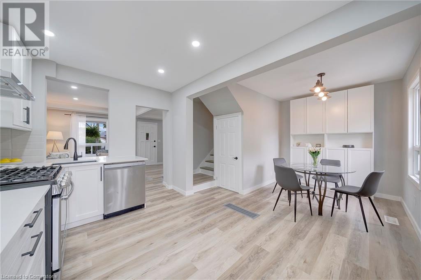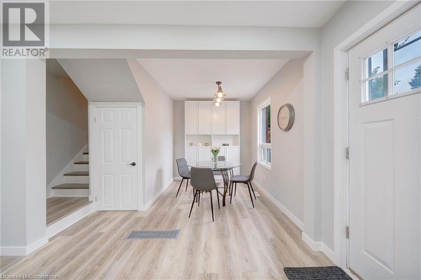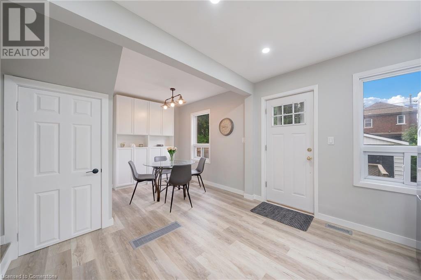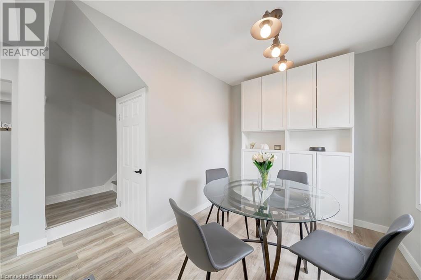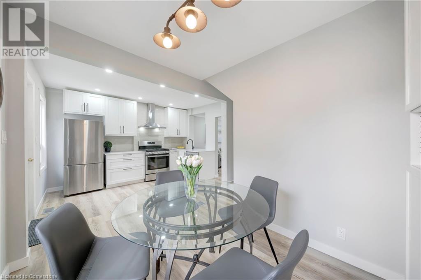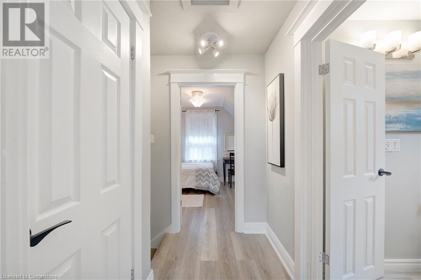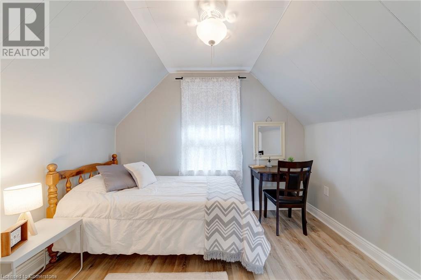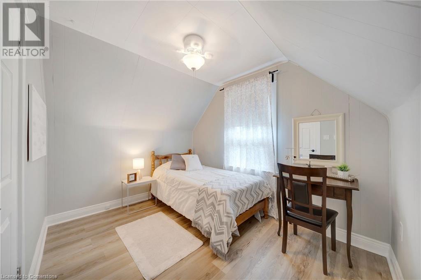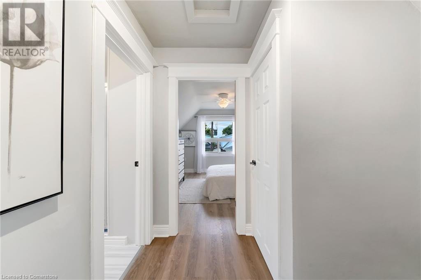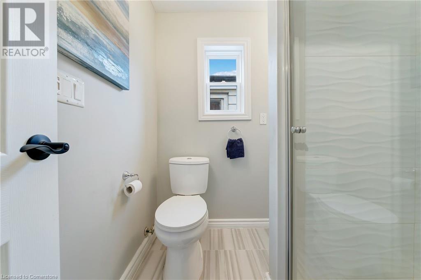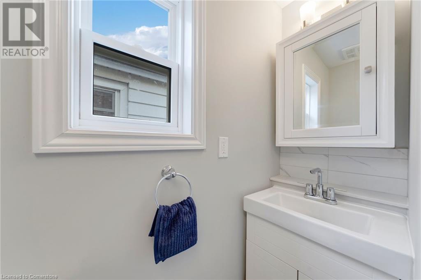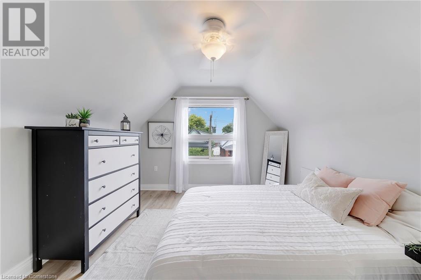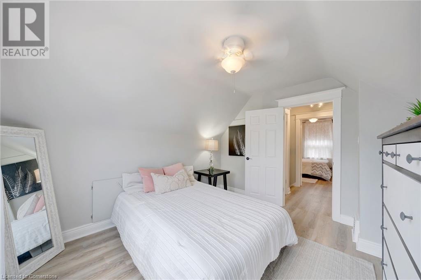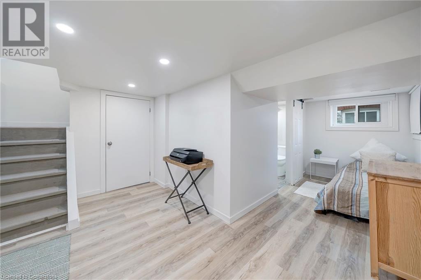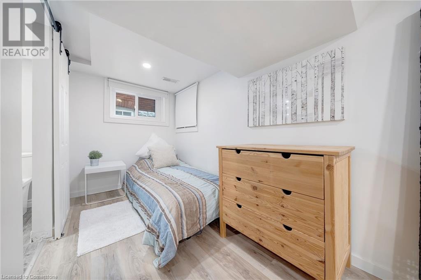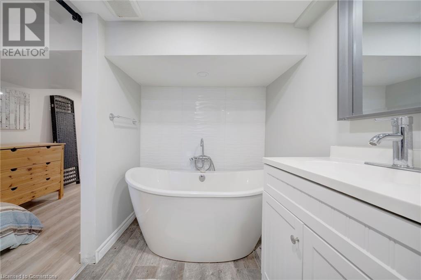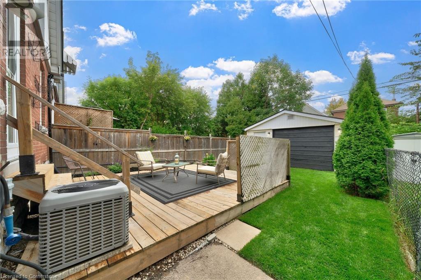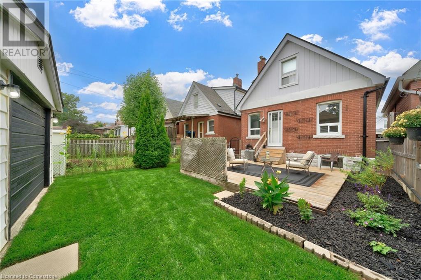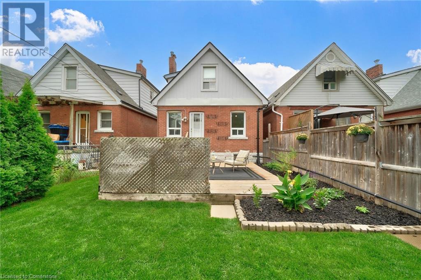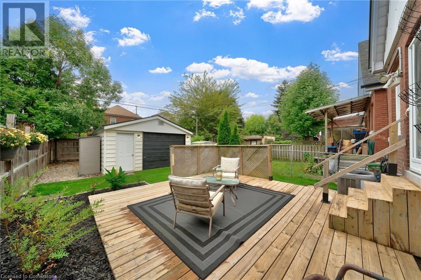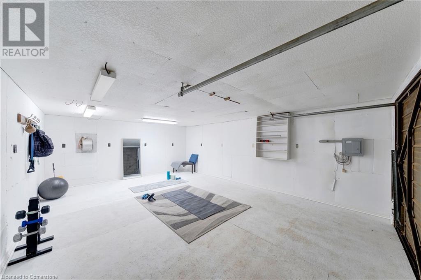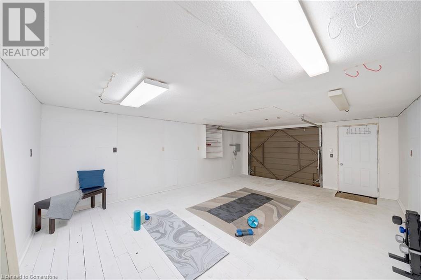- Home
- Services
- Homes For Sale Property Listings
- Neighbourhood
- Reviews
- Downloads
- Blog
- Contact
- Trusted Partners
98 Cope Street Hamilton, Ontario L8H 5B2
3 Bedroom
2 Bathroom
985 sqft
Central Air Conditioning
Forced Air
$619,000
Welcome to this stunning, fully renovated 2+1 bedroom, 2 bathroom home located in a sought after area of Hamilton East. This home boasts new flooring and pot lights throughout, and a beautifully updated eat-in-kitchen featuring a breakfast bar, attractive fixtures, and quartz countertops. Retreat upstairs in the comfy-sized primary bedroom. The finished basement offers a luxurious spa-like bathroom with a soaker tub and heated floors, creating the ultimate retreat. Step outside and find a newly landscaped yard and a huge detached garage, perfect for a man cave, woman cave, workout centre, or hobby area. This property is move-in ready and designed for modern living! (Waterproofing and sump pump 2024, Furnace and roof 2022, A/C 2019, rewired and electrical panel newer) (id:58671)
Open House
This property has open houses!
January
19
Sunday
Starts at:
2:00 pm
Ends at:4:00 pm
Property Details
| MLS® Number | 40688275 |
| Property Type | Single Family |
| AmenitiesNearBy | Park, Playground, Public Transit, Schools |
| CommunityFeatures | Quiet Area, School Bus |
| EquipmentType | Water Heater |
| Features | Sump Pump |
| ParkingSpaceTotal | 1 |
| RentalEquipmentType | Water Heater |
Building
| BathroomTotal | 2 |
| BedroomsAboveGround | 2 |
| BedroomsBelowGround | 1 |
| BedroomsTotal | 3 |
| Appliances | Dishwasher, Freezer, Refrigerator, Stove, Washer, Hood Fan |
| BasementDevelopment | Partially Finished |
| BasementType | Full (partially Finished) |
| ConstructionMaterial | Concrete Block, Concrete Walls |
| ConstructionStyleAttachment | Detached |
| CoolingType | Central Air Conditioning |
| ExteriorFinish | Brick, Concrete, Metal, Vinyl Siding |
| FoundationType | Block |
| HeatingType | Forced Air |
| StoriesTotal | 2 |
| SizeInterior | 985 Sqft |
| Type | House |
| UtilityWater | Municipal Water |
Parking
| Detached Garage |
Land
| AccessType | Road Access |
| Acreage | No |
| LandAmenities | Park, Playground, Public Transit, Schools |
| Sewer | Municipal Sewage System |
| SizeDepth | 94 Ft |
| SizeFrontage | 25 Ft |
| SizeTotalText | Under 1/2 Acre |
| ZoningDescription | Res |
Rooms
| Level | Type | Length | Width | Dimensions |
|---|---|---|---|---|
| Second Level | Bedroom | 10'11'' x 8'4'' | ||
| Second Level | 3pc Bathroom | Measurements not available | ||
| Second Level | Primary Bedroom | 11'10'' x 10'9'' | ||
| Basement | 3pc Bathroom | Measurements not available | ||
| Basement | Bedroom | 10'1'' x 7'9'' | ||
| Main Level | Eat In Kitchen | 18'4'' x 9'7'' | ||
| Main Level | Living Room | 18'4'' x 11'2'' |
https://www.realtor.ca/real-estate/27773325/98-cope-street-hamilton
Interested?
Contact us for more information

