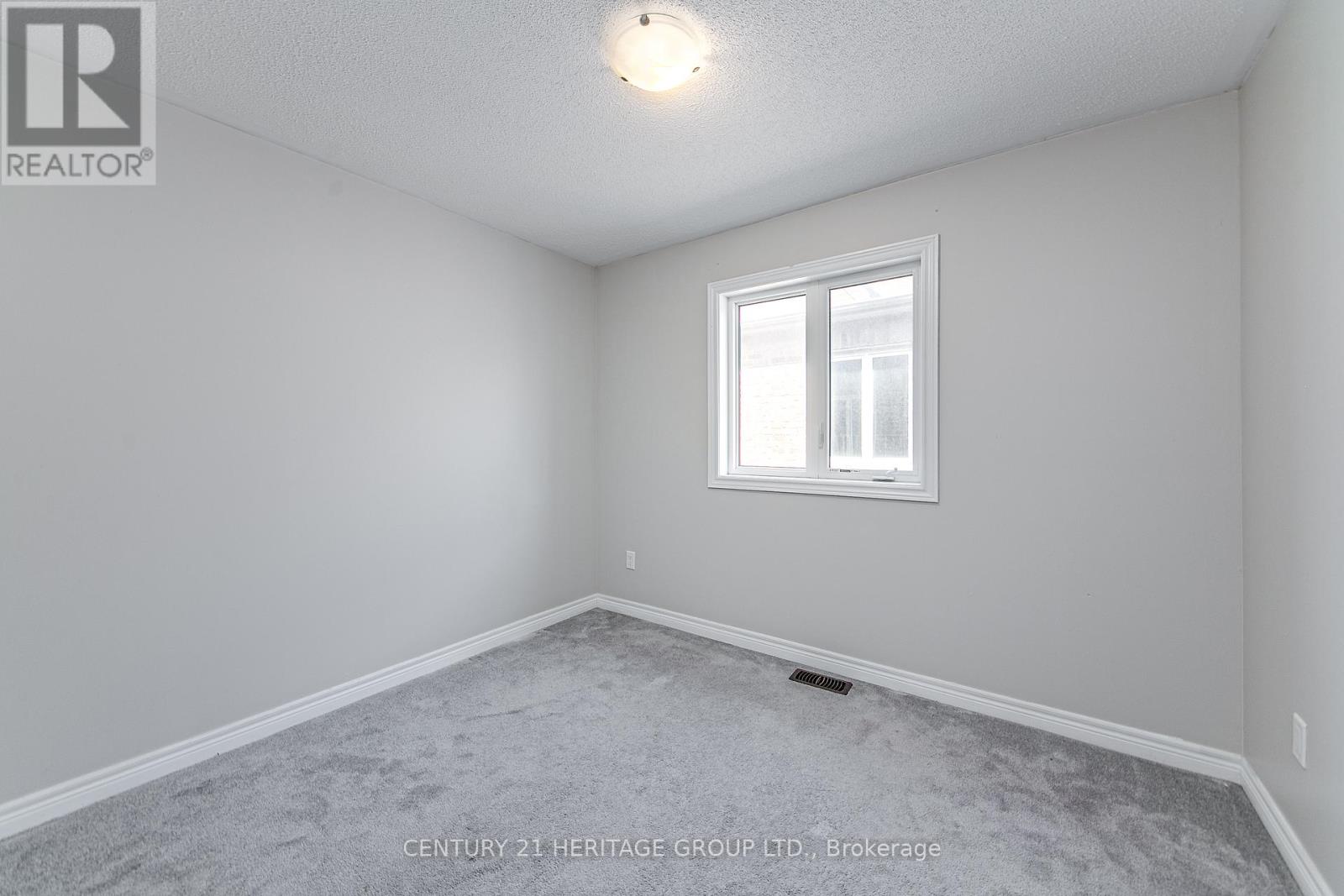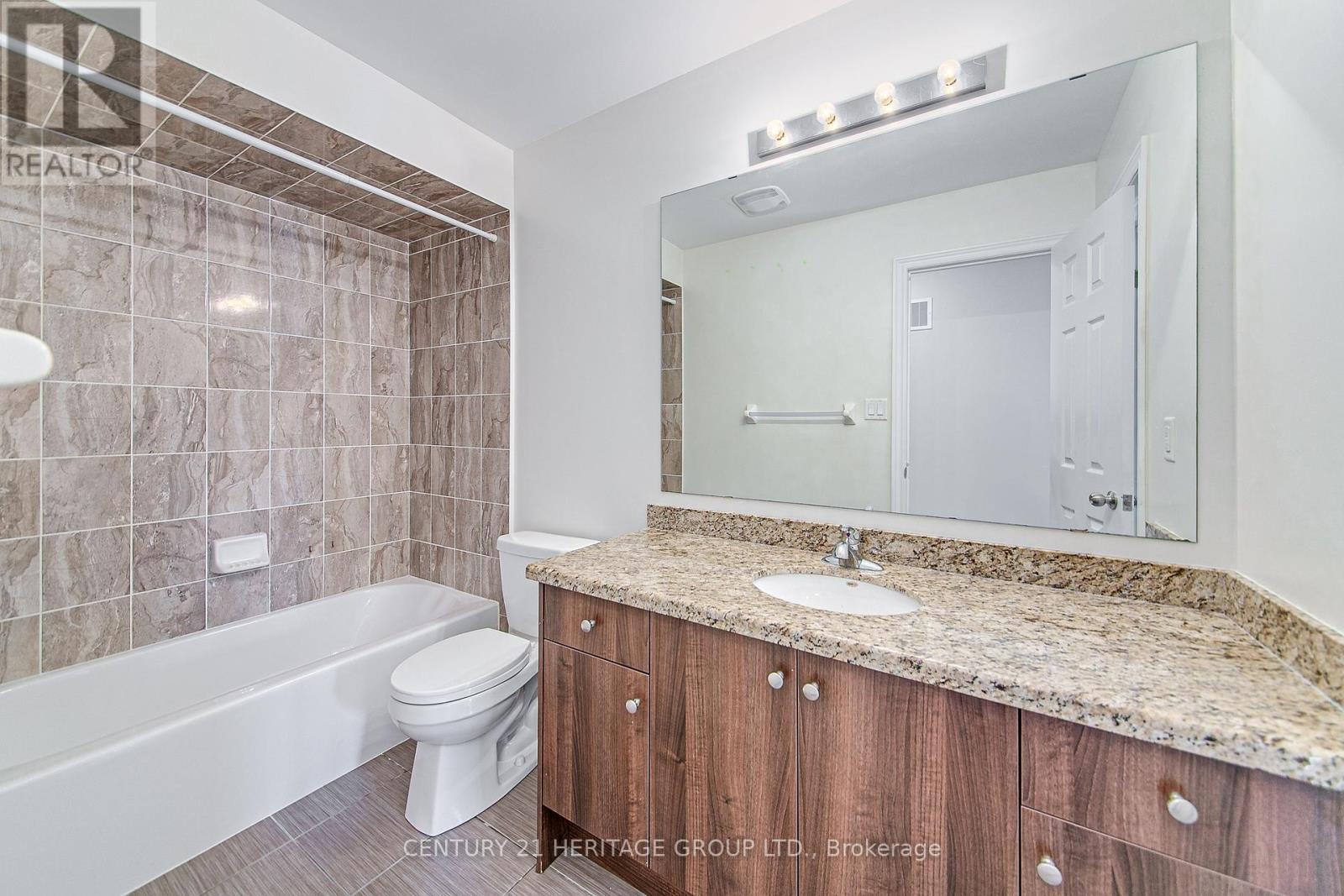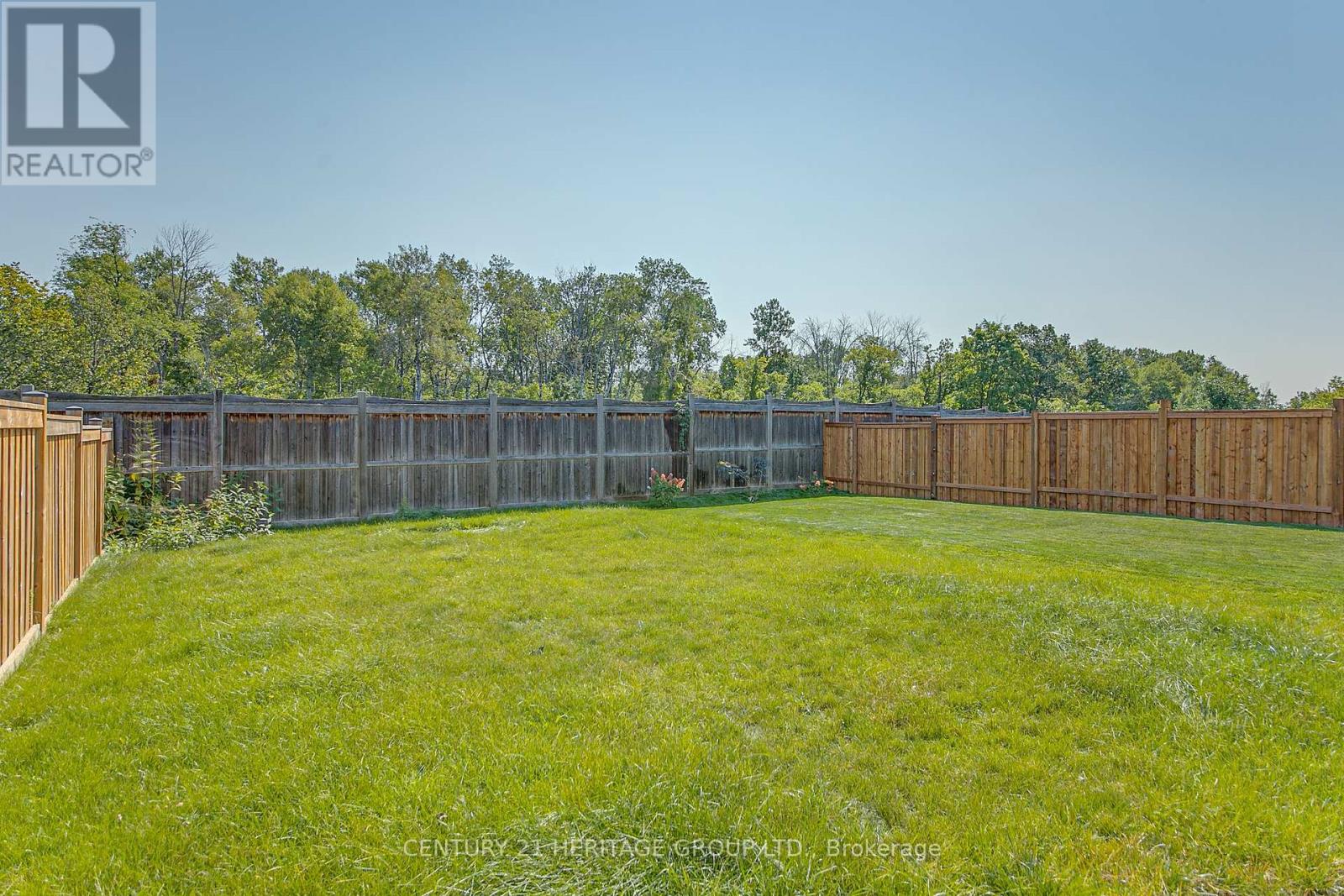- Home
- Services
- Homes For Sale Property Listings
- Neighbourhood
- Reviews
- Downloads
- Blog
- Contact
- Trusted Partners
1281 Bardeau Street Innisfil, Ontario L0L 1W0
4 Bedroom
4 Bathroom
Central Air Conditioning
Forced Air
$870,000
Gorgeous Freehold End Unit Town Home Perfectly Situated In The Heart of Innisfil. 172.96 ft deep lot Backs Onto A Green Space With Spectacular Views, Open Concept Layout 9' Ceiling On Main Granite Counter In All Bathrooms, Oak Stairs, Hardwood Throughout Main And Upper Hallway, Fully Finished Basement With 3Pc Bath. A Short Drive To Shopping Mall, Local Amenities On Innisfil Beach Rd & Minutes To Lake Simcoe. Don't miss the opportunity to make this your new home! **** EXTRAS **** Fridge, Dishwasher, Stove, Microwave, Washer An Dryer, All lighting Fixtures and Window Covering, & A/C (id:58671)
Property Details
| MLS® Number | N11912260 |
| Property Type | Single Family |
| Community Name | Lefroy |
| AmenitiesNearBy | Marina, Park, Schools |
| Features | Ravine, Rolling |
| ParkingSpaceTotal | 2 |
Building
| BathroomTotal | 4 |
| BedroomsAboveGround | 4 |
| BedroomsTotal | 4 |
| BasementDevelopment | Finished |
| BasementType | N/a (finished) |
| ConstructionStyleAttachment | Attached |
| CoolingType | Central Air Conditioning |
| ExteriorFinish | Brick, Stone |
| FlooringType | Hardwood, Tile |
| FoundationType | Brick, Stone |
| HalfBathTotal | 1 |
| HeatingFuel | Natural Gas |
| HeatingType | Forced Air |
| StoriesTotal | 2 |
| Type | Row / Townhouse |
| UtilityWater | Municipal Water |
Parking
| Attached Garage |
Land
| Acreage | No |
| LandAmenities | Marina, Park, Schools |
| Sewer | Sanitary Sewer |
| SizeDepth | 172 Ft ,11 In |
| SizeFrontage | 27 Ft ,5 In |
| SizeIrregular | 27.49 X 172.96 Ft |
| SizeTotalText | 27.49 X 172.96 Ft |
Rooms
| Level | Type | Length | Width | Dimensions |
|---|---|---|---|---|
| Basement | Recreational, Games Room | Measurements not available | ||
| Main Level | Great Room | 4.26 m | 5.6 m | 4.26 m x 5.6 m |
| Main Level | Family Room | 4.26 m | 5.6 m | 4.26 m x 5.6 m |
| Main Level | Kitchen | 2.74 m | 3.07 m | 2.74 m x 3.07 m |
| Main Level | Eating Area | 2.86 m | 3.07 m | 2.86 m x 3.07 m |
| Upper Level | Primary Bedroom | 3.65 m | 5.97 m | 3.65 m x 5.97 m |
| Upper Level | Bedroom 2 | 3.35 m | 3.65 m | 3.35 m x 3.65 m |
| Upper Level | Bedroom 3 | 2.86 m | 3.41 m | 2.86 m x 3.41 m |
| Upper Level | Bedroom 4 | 2.74 m | 3.16 m | 2.74 m x 3.16 m |
Utilities
| Sewer | Installed |
https://www.realtor.ca/real-estate/27777008/1281-bardeau-street-innisfil-lefroy-lefroy
Interested?
Contact us for more information



































