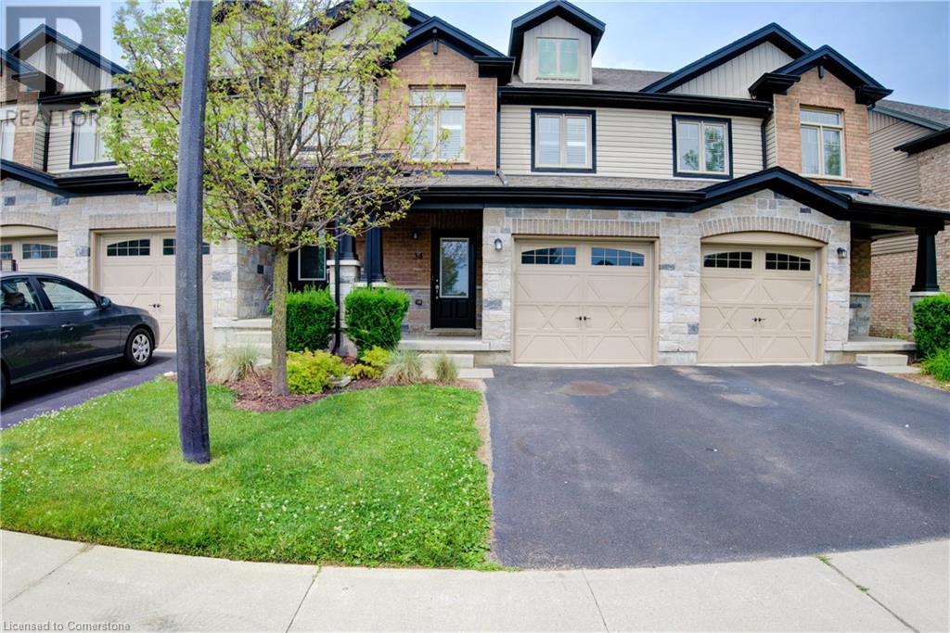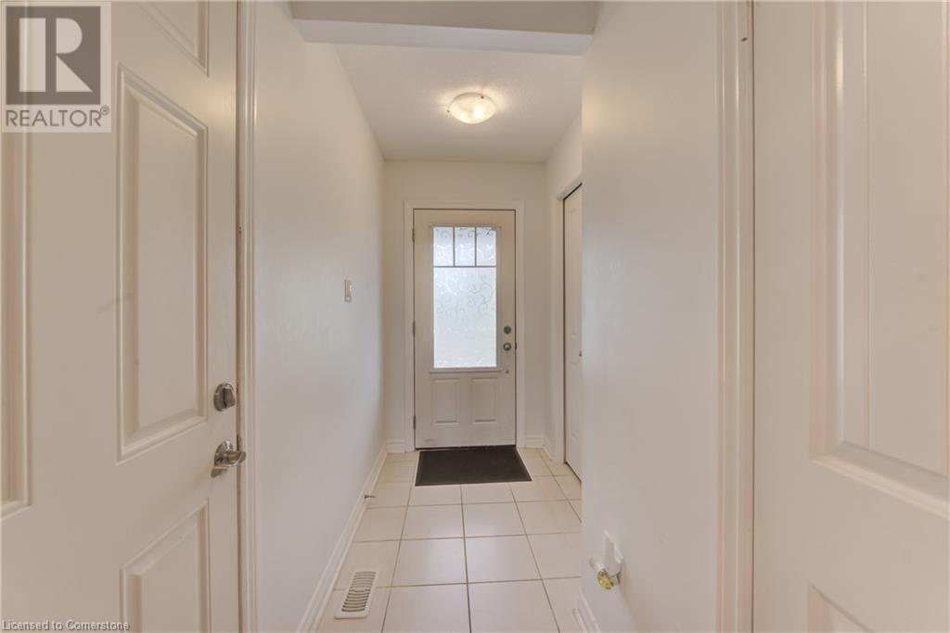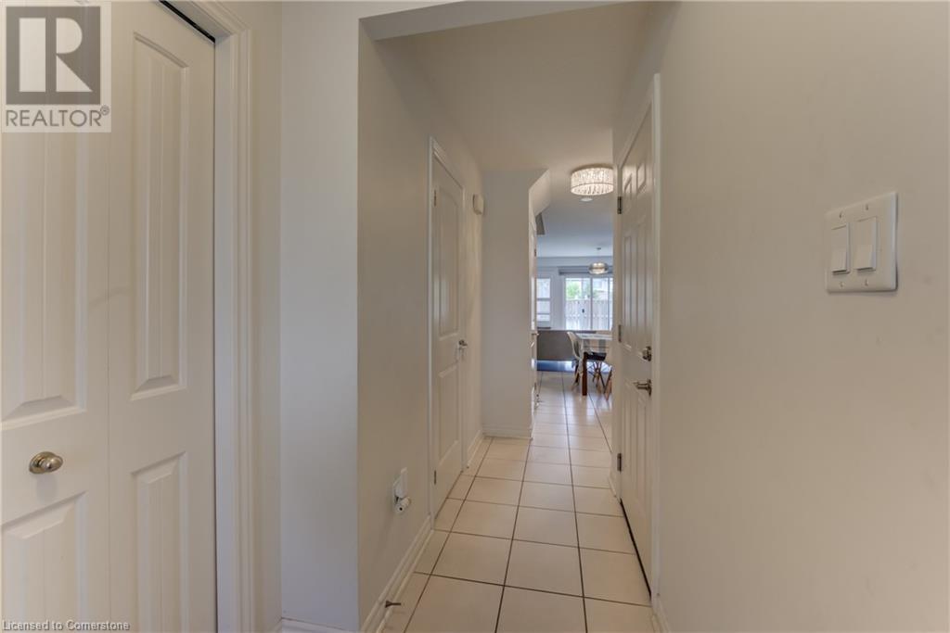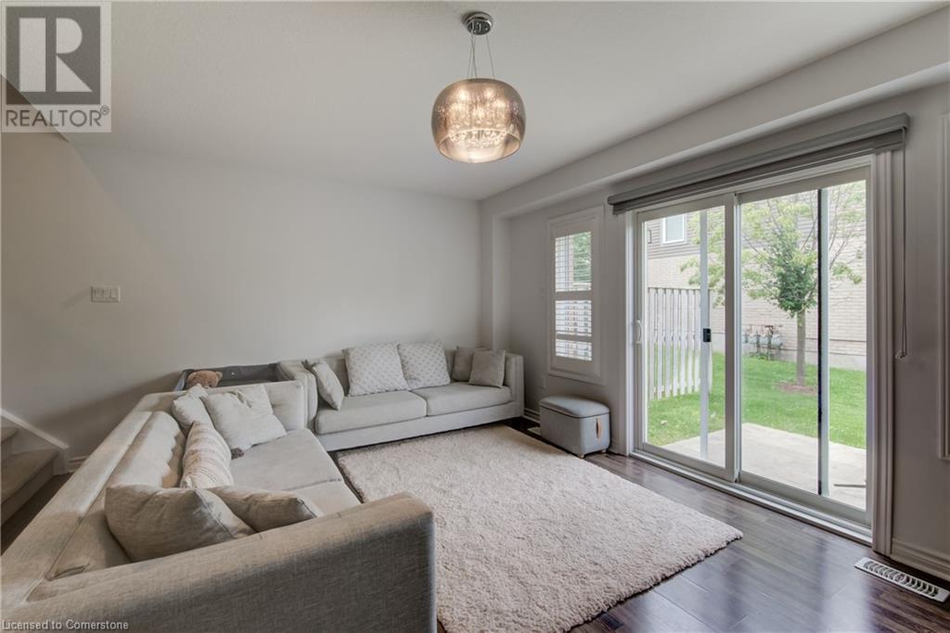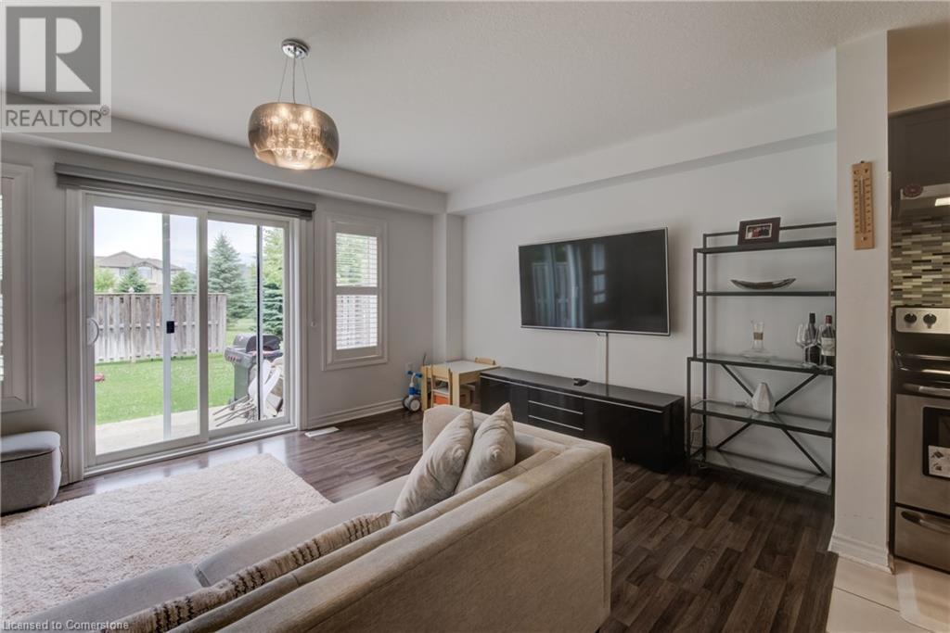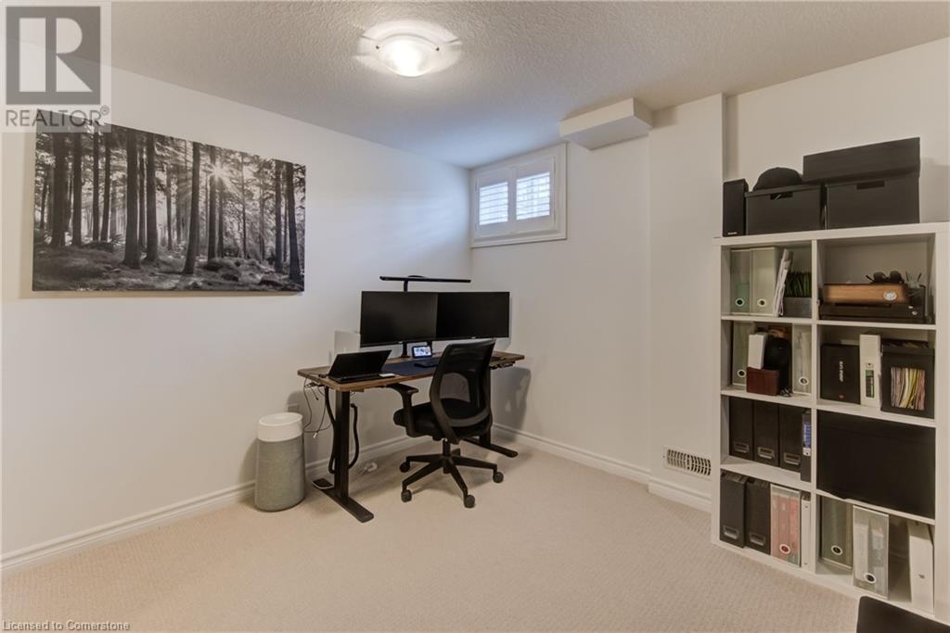- Home
- Services
- Homes For Sale Property Listings
- Neighbourhood
- Reviews
- Downloads
- Blog
- Contact
- Trusted Partners
34 Arlington Crescent Guelph, Ontario N1L 0L1
3 Bedroom
3 Bathroom
1253 sqft
2 Level
Central Air Conditioning
Forced Air
$720,000Maintenance, Insurance, Parking
$434 Monthly
Maintenance, Insurance, Parking
$434 MonthlyWelcome to this stylish and spacious 3-bdroom, 3-bathroom condo townhome situated in a highly desirable Guelph neighbourhood. This beautifully maintained residence offers a perfect blend of modern design, convenience, and low-maintenance living. Step into this inviting home, where you'll be greeted by an open-concept main floor featuring a bright and spacious living room. Large windows flood the space with natural light, highlighting the contemporary finishes and high quality materials throughout. The finished basement provides plenty of potential for customization. Enjoy the convenience of condo living with the added benefit of outdoor space. The private patio is perfect for outdoor dining, barbecues, or. simply relaxing. An attached single car garage and additional driveway parking provide ample space for vehicles and storage. It's the perfect place to call home for those seeking a vibrant, low-maintenance lifestyle (id:58671)
Property Details
| MLS® Number | 40688583 |
| Property Type | Single Family |
| AmenitiesNearBy | Schools, Shopping |
| EquipmentType | Water Heater |
| Features | Balcony, Automatic Garage Door Opener |
| ParkingSpaceTotal | 2 |
| RentalEquipmentType | Water Heater |
Building
| BathroomTotal | 3 |
| BedroomsAboveGround | 3 |
| BedroomsTotal | 3 |
| Appliances | Dishwasher, Dryer, Refrigerator, Stove, Water Purifier, Washer |
| ArchitecturalStyle | 2 Level |
| BasementDevelopment | Finished |
| BasementType | Full (finished) |
| ConstructionStyleAttachment | Attached |
| CoolingType | Central Air Conditioning |
| ExteriorFinish | Brick, Stone |
| FoundationType | Poured Concrete |
| HalfBathTotal | 1 |
| HeatingFuel | Natural Gas |
| HeatingType | Forced Air |
| StoriesTotal | 2 |
| SizeInterior | 1253 Sqft |
| Type | Row / Townhouse |
| UtilityWater | Municipal Water |
Parking
| Attached Garage |
Land
| Acreage | No |
| LandAmenities | Schools, Shopping |
| Sewer | Municipal Sewage System |
| SizeTotalText | Unknown |
| ZoningDescription | R1-d |
Rooms
| Level | Type | Length | Width | Dimensions |
|---|---|---|---|---|
| Second Level | 4pc Bathroom | Measurements not available | ||
| Second Level | Bedroom | 8'8'' x 9'10'' | ||
| Second Level | Bedroom | 8'0'' x 13'5'' | ||
| Second Level | Primary Bedroom | 17'2'' x 13'2'' | ||
| Basement | Utility Room | 89'5'' x 11'11'' | ||
| Basement | 3pc Bathroom | Measurements not available | ||
| Basement | Family Room | 16'6'' x 12'6'' | ||
| Main Level | 2pc Bathroom | Measurements not available | ||
| Main Level | Living Room | 17'2'' x 12'8'' | ||
| Main Level | Kitchen/dining Room | 13'5'' x 10'10'' |
https://www.realtor.ca/real-estate/27776100/34-arlington-crescent-guelph
Interested?
Contact us for more information

