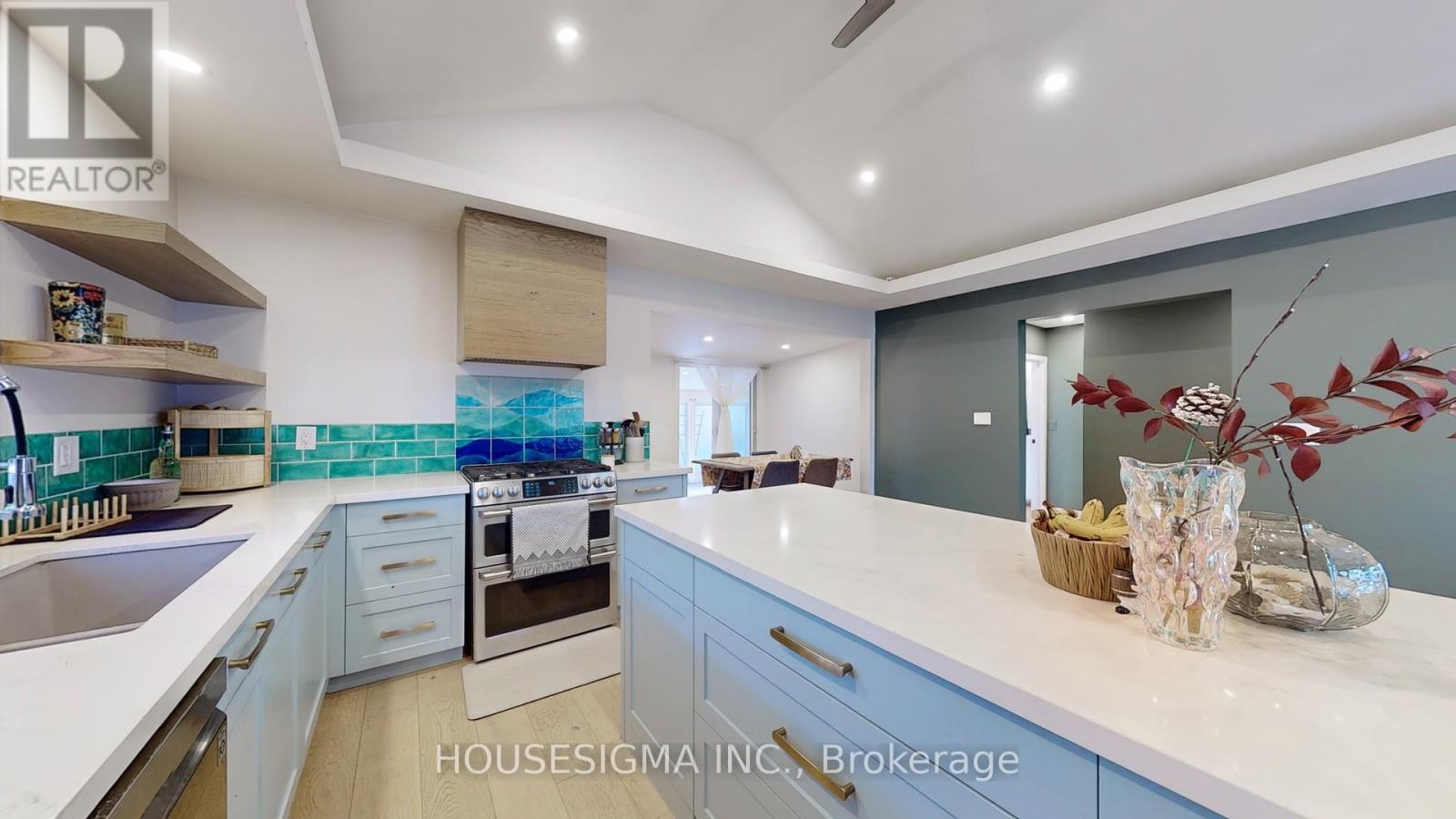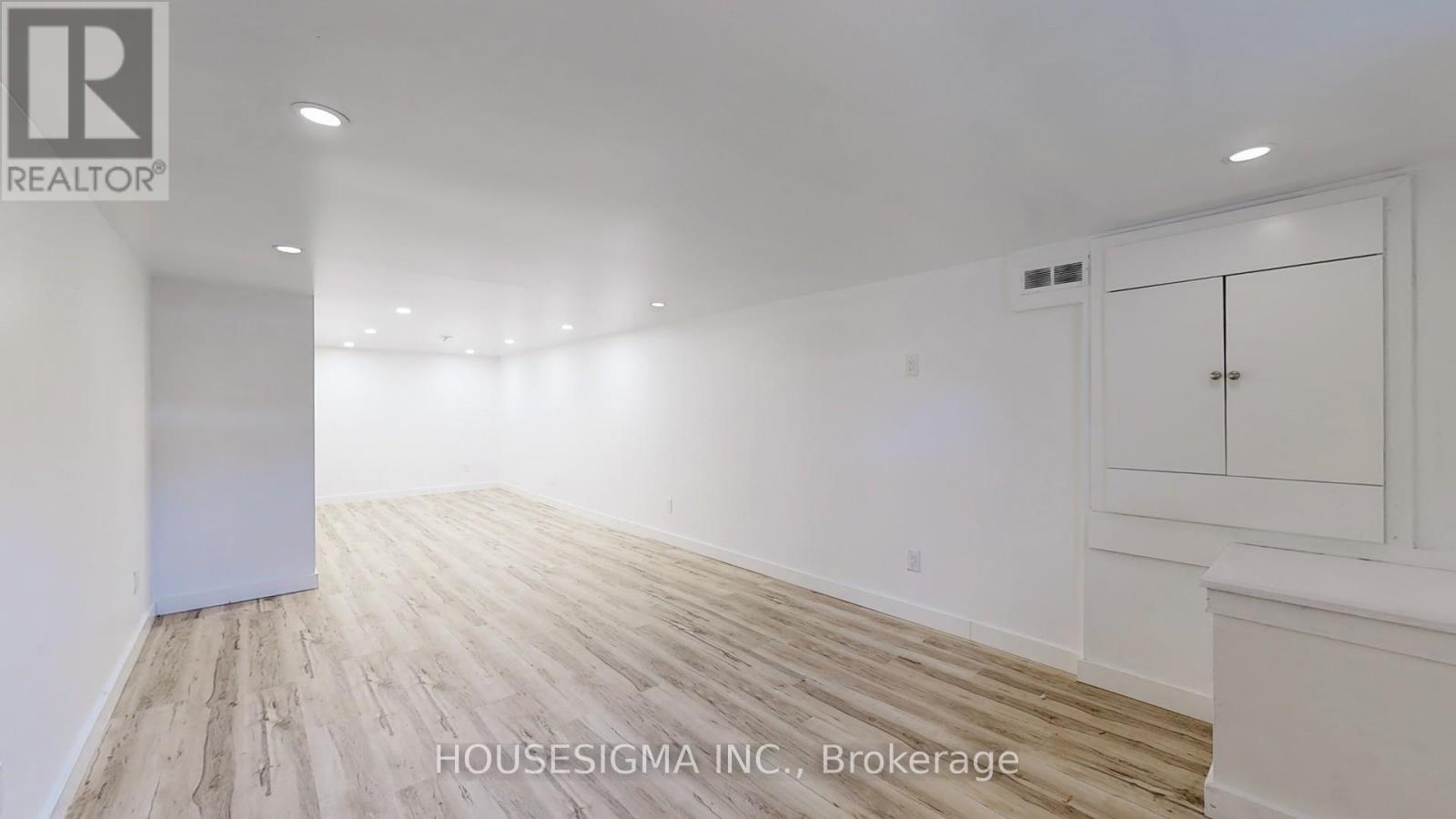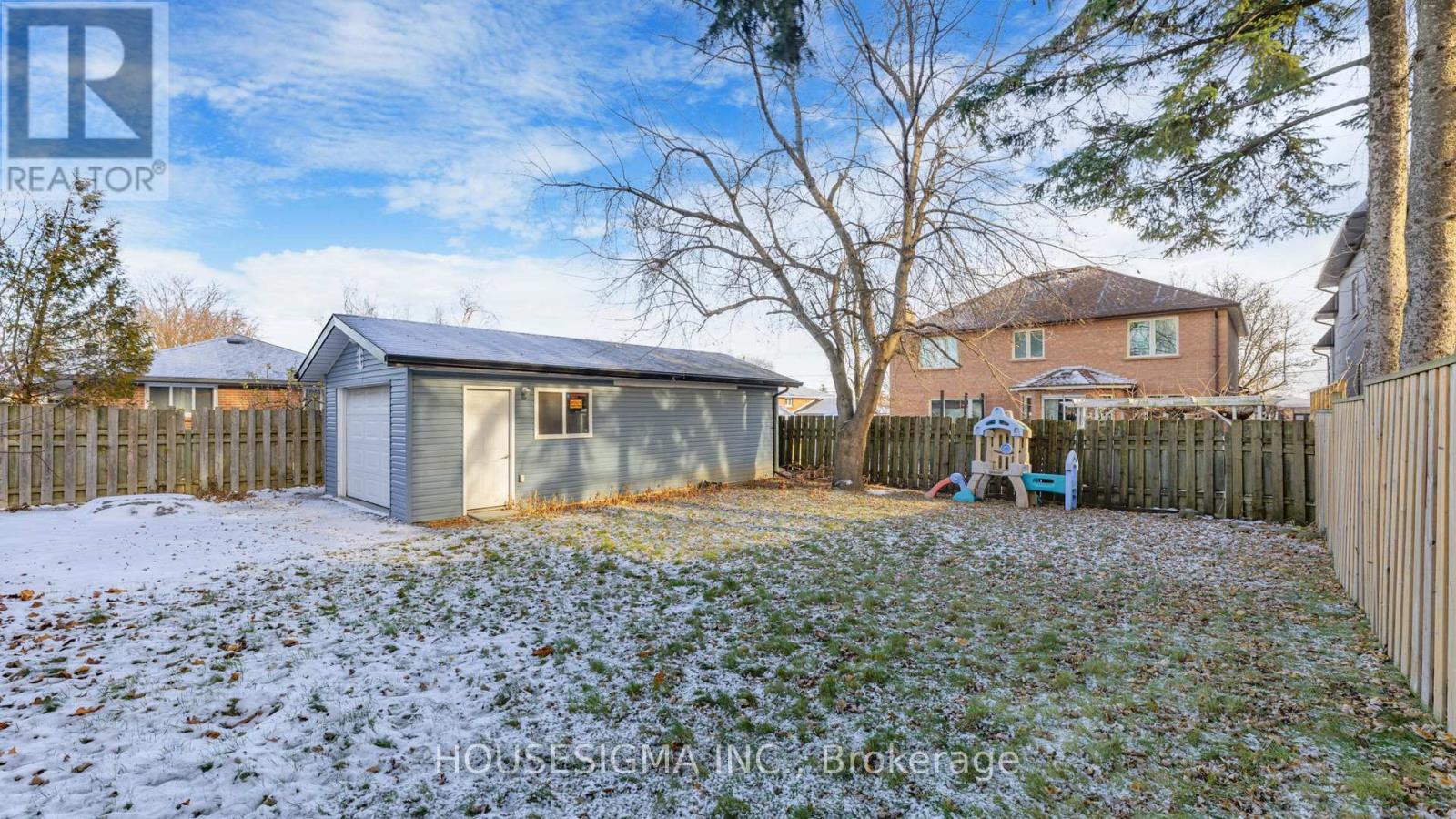3 Bedroom
1 Bathroom
Bungalow
Central Air Conditioning
Forced Air
$1,098,000
Beautifully Updated 3-Bedroom Bungalow on a Premium 52x120 Ft Lot in Desirable West Shore Pickering!This stunning home offers an open-concept living/dining/kitchen area with cathedral ceilings, hardwood floors, custom cabinetry, quartz countertops, a stylish backsplash, and stainless steel appliances. Designed for modern living, it features pot lights throughout, updated electrical and waterlines, and energy-efficient spray-foamed walls and roof.The luxurious bathroom boasts heated floors, custom tiles, and a unique sink design. A finished basement provides additional living space with a new subfloor, hardwood flooring, and ample lighting. The main floor includes a convenient laundry area and a cozy den/office that opens to a bright solarium overlooking the private backyard.The tandem 2-car garage (30x15 ft) is perfect as a workshop, man cave, or she-shed. Enjoy mornings on the large front porch or take advantage of the spacious driveway, ideal for RV or trailer storage.Located steps from top-rated schools, parks, walking trails, Frenchmans Bay, and Lake Ontario, this home blends comfort, style, and convenience in a sought-after neighbourhood. **** EXTRAS **** Furnace/Hot Water Tank/Front Window (2022) Central A/C (2020) (id:58671)
Property Details
|
MLS® Number
|
E11911543 |
|
Property Type
|
Single Family |
|
Community Name
|
West Shore |
|
ParkingSpaceTotal
|
8 |
Building
|
BathroomTotal
|
1 |
|
BedroomsAboveGround
|
3 |
|
BedroomsTotal
|
3 |
|
ArchitecturalStyle
|
Bungalow |
|
BasementDevelopment
|
Finished |
|
BasementType
|
N/a (finished) |
|
ConstructionStyleAttachment
|
Detached |
|
CoolingType
|
Central Air Conditioning |
|
ExteriorFinish
|
Vinyl Siding |
|
FlooringType
|
Hardwood, Ceramic, Laminate |
|
FoundationType
|
Block |
|
HeatingFuel
|
Natural Gas |
|
HeatingType
|
Forced Air |
|
StoriesTotal
|
1 |
|
Type
|
House |
|
UtilityWater
|
Municipal Water |
Parking
Land
|
Acreage
|
No |
|
Sewer
|
Sanitary Sewer |
|
SizeDepth
|
120 Ft |
|
SizeFrontage
|
52 Ft |
|
SizeIrregular
|
52 X 120 Ft |
|
SizeTotalText
|
52 X 120 Ft |
|
ZoningDescription
|
Res |
Rooms
| Level |
Type |
Length |
Width |
Dimensions |
|
Basement |
Recreational, Games Room |
9 m |
3.37 m |
9 m x 3.37 m |
|
Ground Level |
Kitchen |
7.09 m |
5.29 m |
7.09 m x 5.29 m |
|
Ground Level |
Dining Room |
7.09 m |
5.29 m |
7.09 m x 5.29 m |
|
Ground Level |
Office |
2.43 m |
3.6 m |
2.43 m x 3.6 m |
|
Ground Level |
Sunroom |
3.69 m |
5.88 m |
3.69 m x 5.88 m |
|
Ground Level |
Primary Bedroom |
3.26 m |
3.5 m |
3.26 m x 3.5 m |
|
Ground Level |
Bedroom 2 |
3.21 m |
2.88 m |
3.21 m x 2.88 m |
|
Ground Level |
Bedroom 3 |
3.18 m |
2.95 m |
3.18 m x 2.95 m |
|
Ground Level |
Laundry Room |
3.5 m |
2.6 m |
3.5 m x 2.6 m |
Utilities
|
Cable
|
Installed |
|
Sewer
|
Installed |
https://www.realtor.ca/real-estate/27775279/745-marksbury-road-pickering-west-shore-west-shore






























