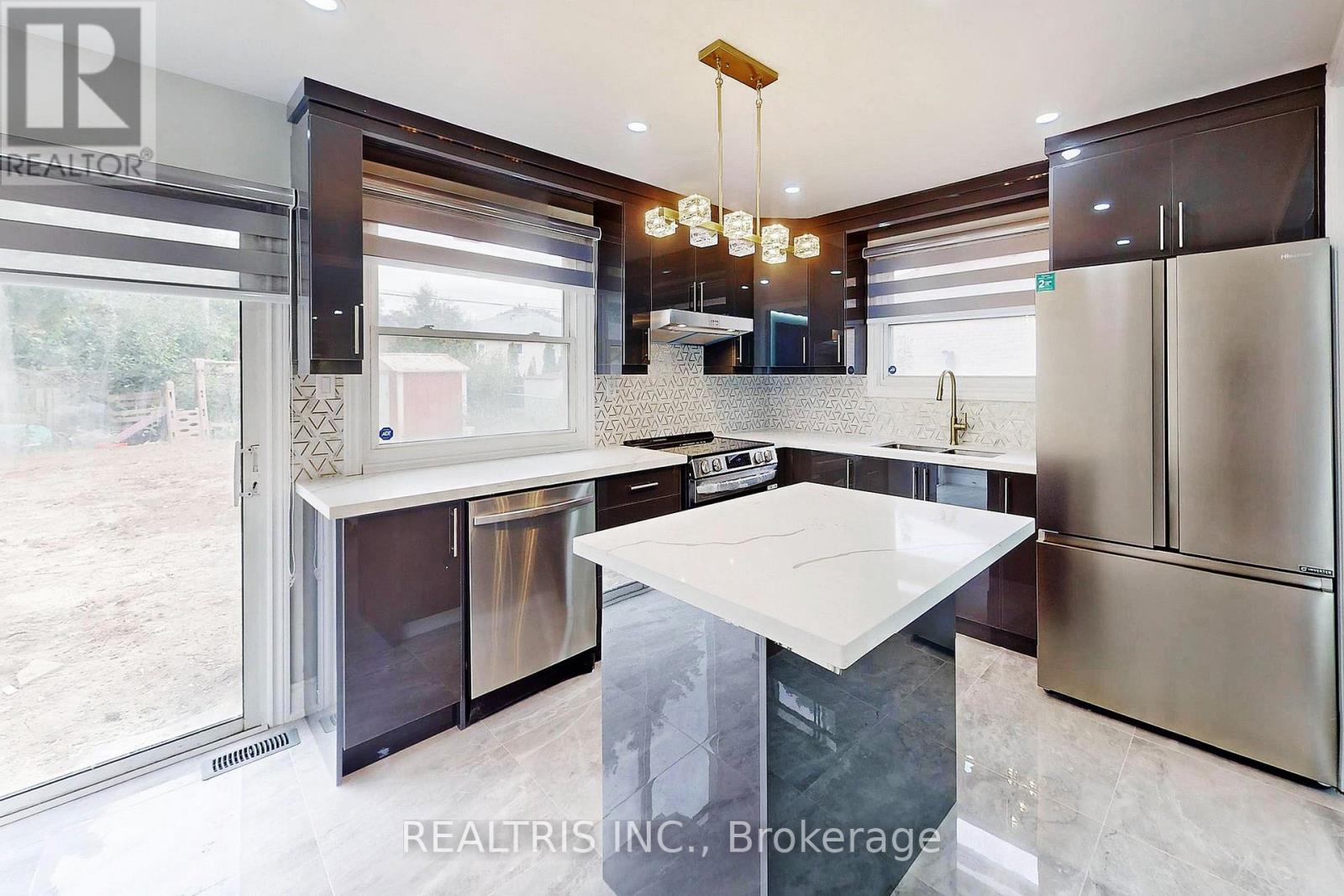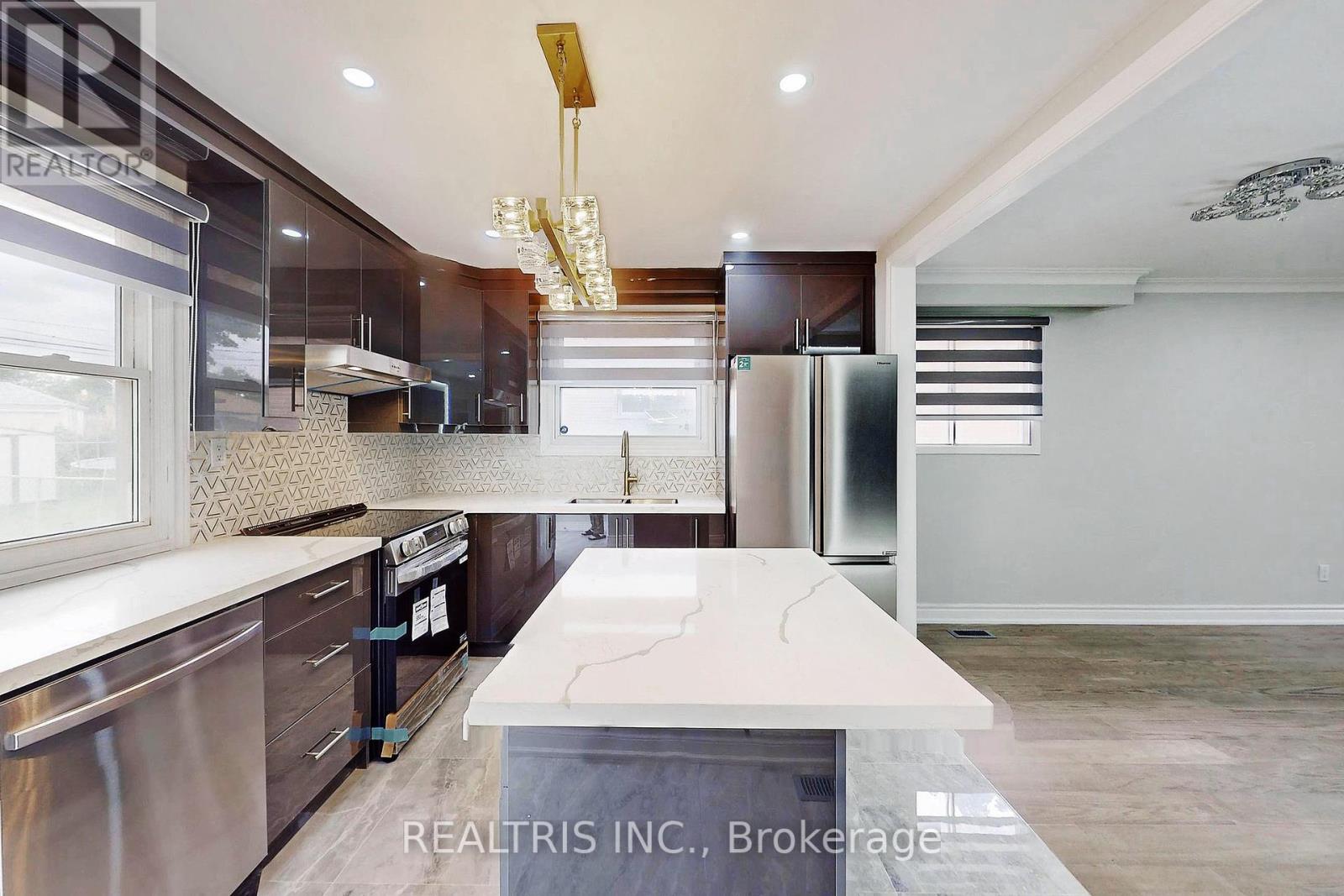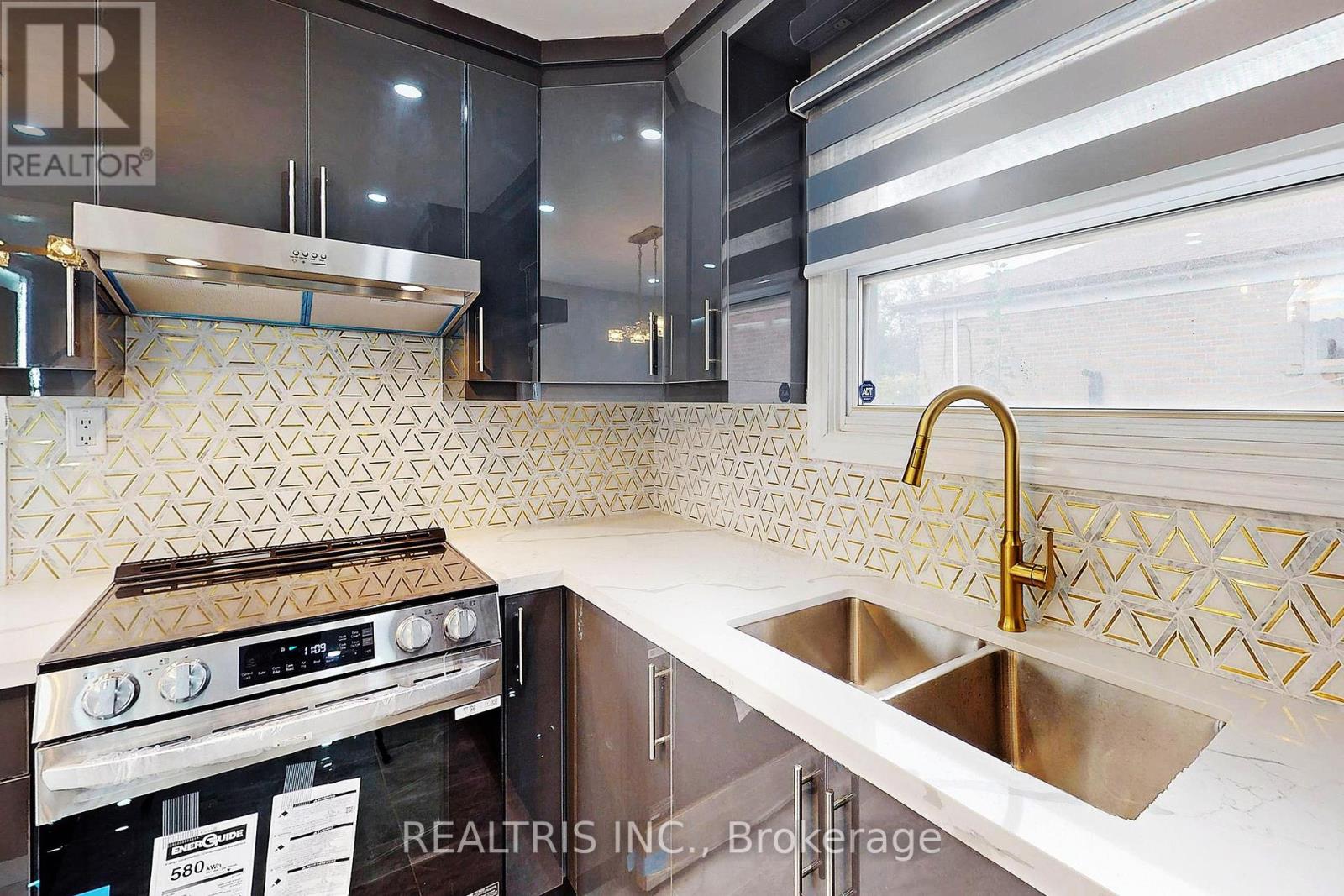- Home
- Services
- Homes For Sale Property Listings
- Neighbourhood
- Reviews
- Downloads
- Blog
- Contact
- Trusted Partners
36 Tealham Drive Toronto, Ontario M9V 3T6
3 Bedroom
2 Bathroom
Central Air Conditioning
Forced Air
$979,000
Explore 36 Tealham Dr, a stunning and spacious detached home, ideally located just minutes from Humber College. Perfect for families and investors, this property boasts bright and airy living spaces filled with natural light, along with a modern kitchen featuring updated appliances. Enjoy the convenience of nearby parks, public transit, shopping, dining, and more, with easy access to major highways for seamless commuting. (id:58671)
Property Details
| MLS® Number | W11911411 |
| Property Type | Single Family |
| Community Name | West Humber-Clairville |
| ParkingSpaceTotal | 2 |
Building
| BathroomTotal | 2 |
| BedroomsAboveGround | 3 |
| BedroomsTotal | 3 |
| BasementDevelopment | Finished |
| BasementType | N/a (finished) |
| ConstructionStyleAttachment | Detached |
| ConstructionStyleSplitLevel | Backsplit |
| CoolingType | Central Air Conditioning |
| ExteriorFinish | Brick |
| FoundationType | Poured Concrete |
| HeatingFuel | Natural Gas |
| HeatingType | Forced Air |
| Type | House |
| UtilityWater | Municipal Water |
Land
| Acreage | No |
| Sewer | Sanitary Sewer |
| SizeDepth | 122 Ft |
| SizeFrontage | 45 Ft |
| SizeIrregular | 45 X 122 Ft |
| SizeTotalText | 45 X 122 Ft |
Rooms
| Level | Type | Length | Width | Dimensions |
|---|---|---|---|---|
| Basement | Recreational, Games Room | 4.62 m | 3.68 m | 4.62 m x 3.68 m |
| Lower Level | Living Room | 5.03 m | 4.57 m | 5.03 m x 4.57 m |
| Main Level | Dining Room | 2.84 m | 2.72 m | 2.84 m x 2.72 m |
| Main Level | Kitchen | 3.91 m | 3.2 m | 3.91 m x 3.2 m |
| Main Level | Sunroom | 4.57 m | 2.87 m | 4.57 m x 2.87 m |
| Upper Level | Primary Bedroom | 3.71 m | 3 m | 3.71 m x 3 m |
| Upper Level | Bedroom 2 | 2.72 m | 2.69 m | 2.72 m x 2.69 m |
| Upper Level | Bedroom 3 | 3.68 m | 2.69 m | 3.68 m x 2.69 m |
Interested?
Contact us for more information





































