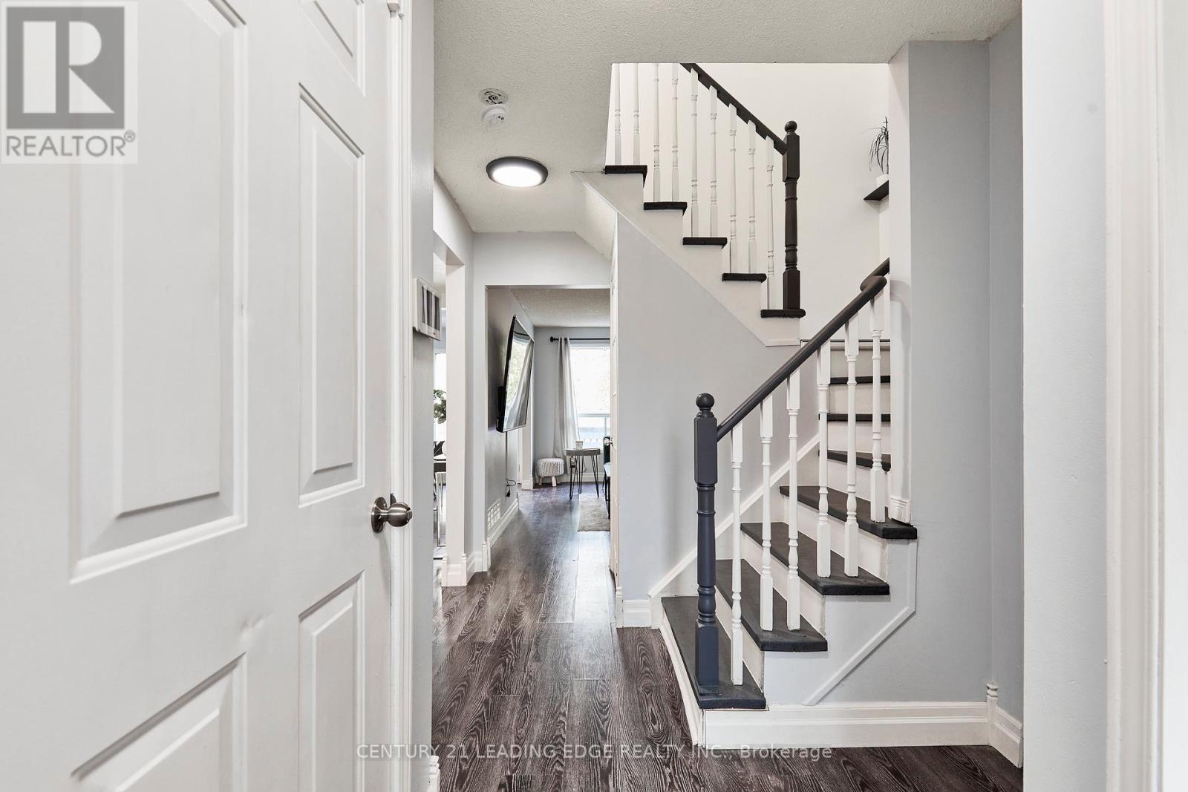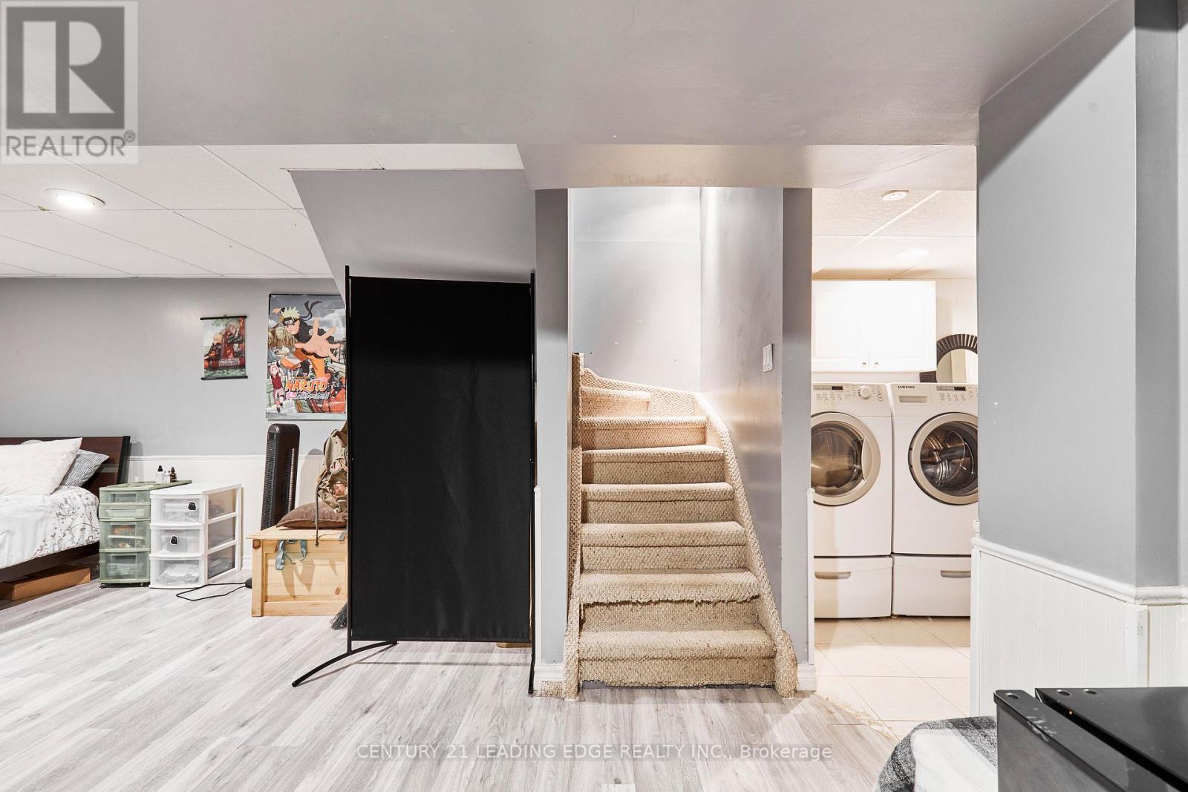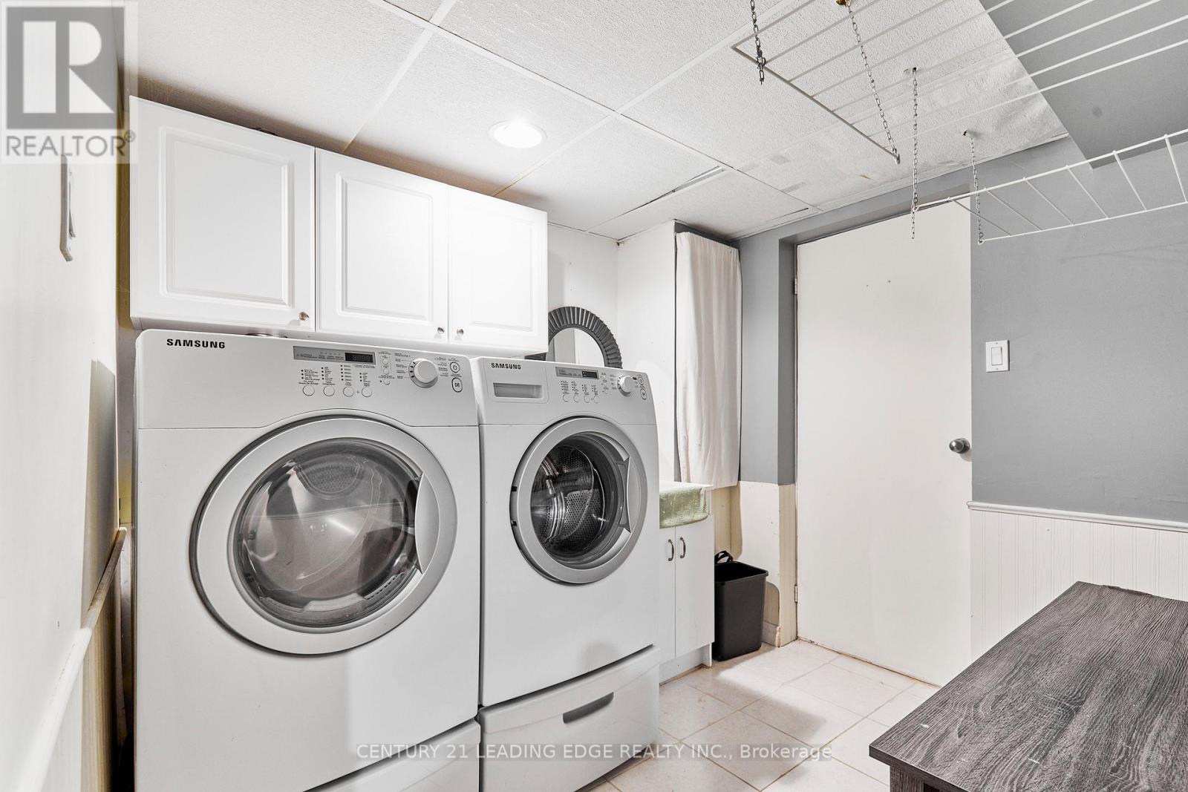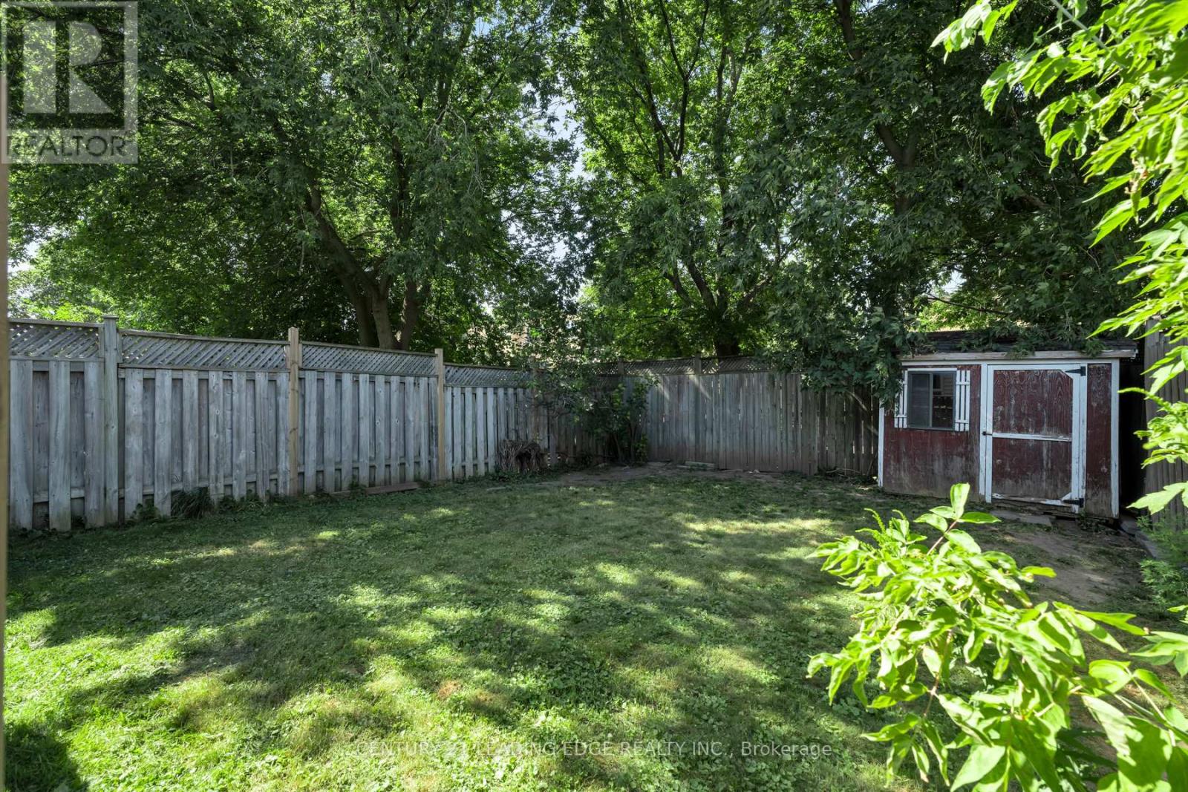- Home
- Services
- Homes For Sale Property Listings
- Neighbourhood
- Reviews
- Downloads
- Blog
- Contact
- Trusted Partners
324 Elgin Street W Oshawa, Ontario L1J 2P3
3 Bedroom
3 Bathroom
Central Air Conditioning
Forced Air
$699,000
Beautiful 3 bedroom, 3 bathroom end unit in a great location and family friendly neighborhood. The upstairs has been newly renovated and freshly painted. Prime location and minutes away from Oshawa Mall, Costco, 401 and all other shopping and amenities. Huge eat in kitchen with lots of cabinets for ample storage. Dining room walks out to the big backyard which has a large deck which is great for entertaining. Large primary bedroom with a walk in closet and ensuite washroom. The other bedrooms are good sized and there are 2 full washrooms upstairs. The basement is open concept and has lots of storage. 2-storey townhome and being an end unit it feels like a semi. Move in ready and priced to sell so book your showing today. (id:58671)
Property Details
| MLS® Number | E11911148 |
| Property Type | Single Family |
| Community Name | McLaughlin |
| AmenitiesNearBy | Hospital, Park, Public Transit, Schools |
| CommunityFeatures | School Bus |
| Features | Carpet Free |
| ParkingSpaceTotal | 3 |
Building
| BathroomTotal | 3 |
| BedroomsAboveGround | 3 |
| BedroomsTotal | 3 |
| Appliances | Garage Door Opener Remote(s), Water Heater, Dishwasher, Dryer, Refrigerator, Stove, Washer |
| BasementDevelopment | Finished |
| BasementType | N/a (finished) |
| ConstructionStyleAttachment | Attached |
| CoolingType | Central Air Conditioning |
| ExteriorFinish | Brick, Vinyl Siding |
| FlooringType | Laminate |
| HalfBathTotal | 1 |
| HeatingFuel | Natural Gas |
| HeatingType | Forced Air |
| StoriesTotal | 2 |
| Type | Row / Townhouse |
| UtilityWater | Municipal Water |
Parking
| Garage |
Land
| Acreage | No |
| LandAmenities | Hospital, Park, Public Transit, Schools |
| Sewer | Sanitary Sewer |
| SizeDepth | 108 Ft ,9 In |
| SizeFrontage | 25 Ft ,10 In |
| SizeIrregular | 25.84 X 108.79 Ft |
| SizeTotalText | 25.84 X 108.79 Ft |
Rooms
| Level | Type | Length | Width | Dimensions |
|---|---|---|---|---|
| Second Level | Primary Bedroom | 3.45 m | 4.49 m | 3.45 m x 4.49 m |
| Second Level | Bedroom 2 | 2.51 m | 2.9 m | 2.51 m x 2.9 m |
| Second Level | Bedroom 3 | 2.58 m | 3.29 m | 2.58 m x 3.29 m |
| Basement | Recreational, Games Room | 4.06 m | 6.46 m | 4.06 m x 6.46 m |
| Main Level | Living Room | 2.95 m | 4.47 m | 2.95 m x 4.47 m |
| Main Level | Dining Room | 2.72 m | 4.49 m | 2.72 m x 4.49 m |
| Other | Kitchen | 2.72 m | 4.49 m | 2.72 m x 4.49 m |
https://www.realtor.ca/real-estate/27774706/324-elgin-street-w-oshawa-mclaughlin-mclaughlin
Interested?
Contact us for more information































