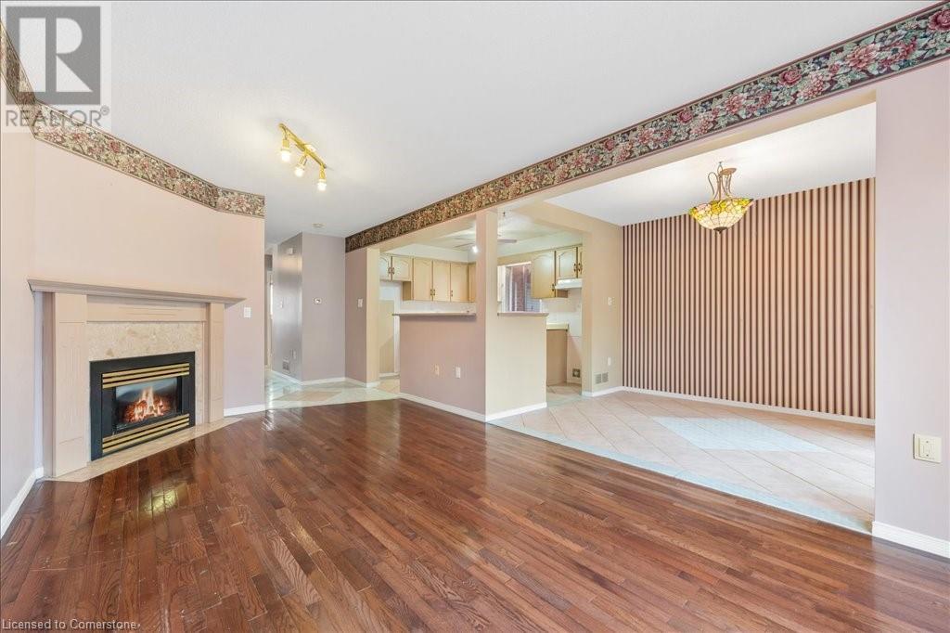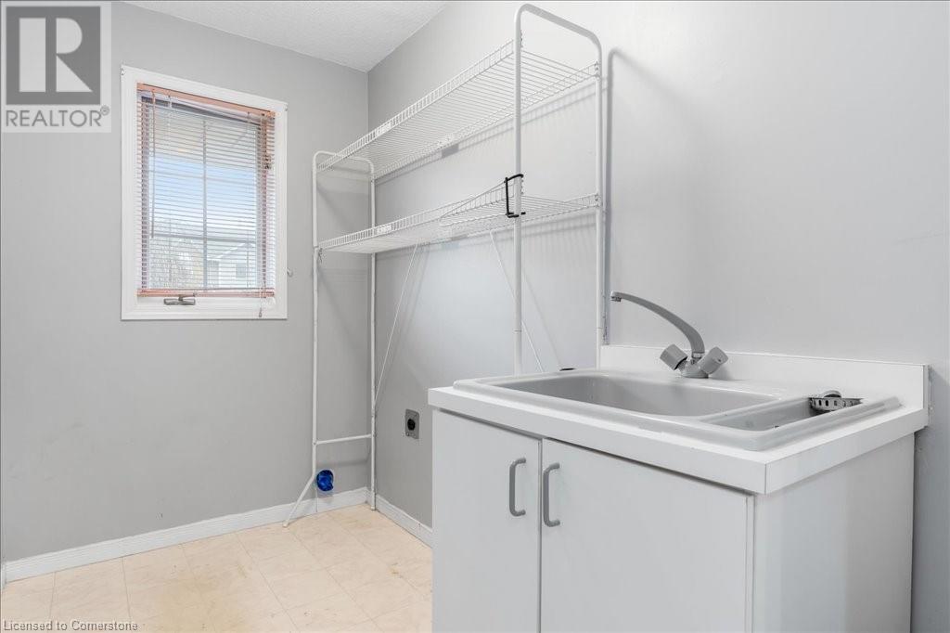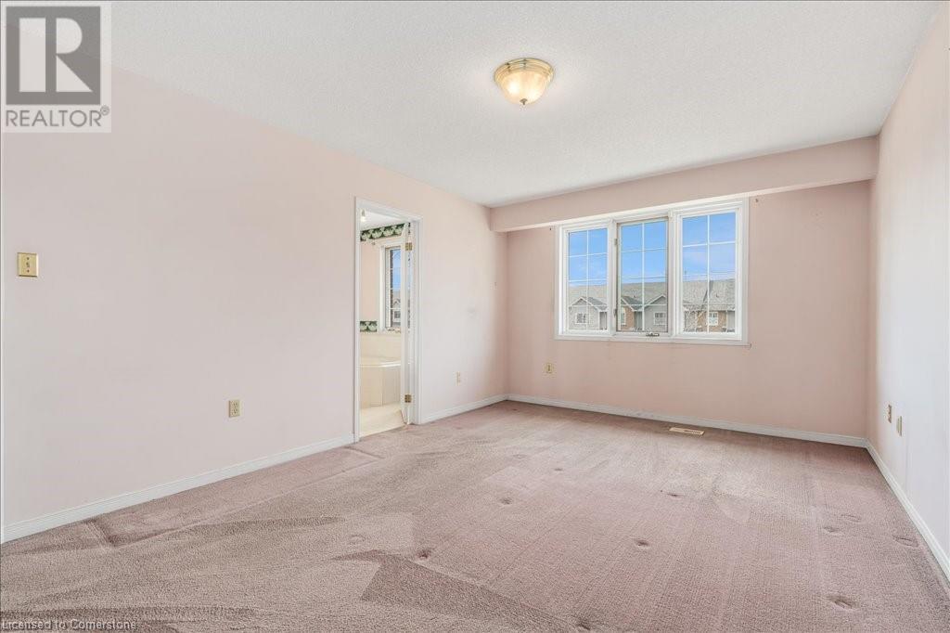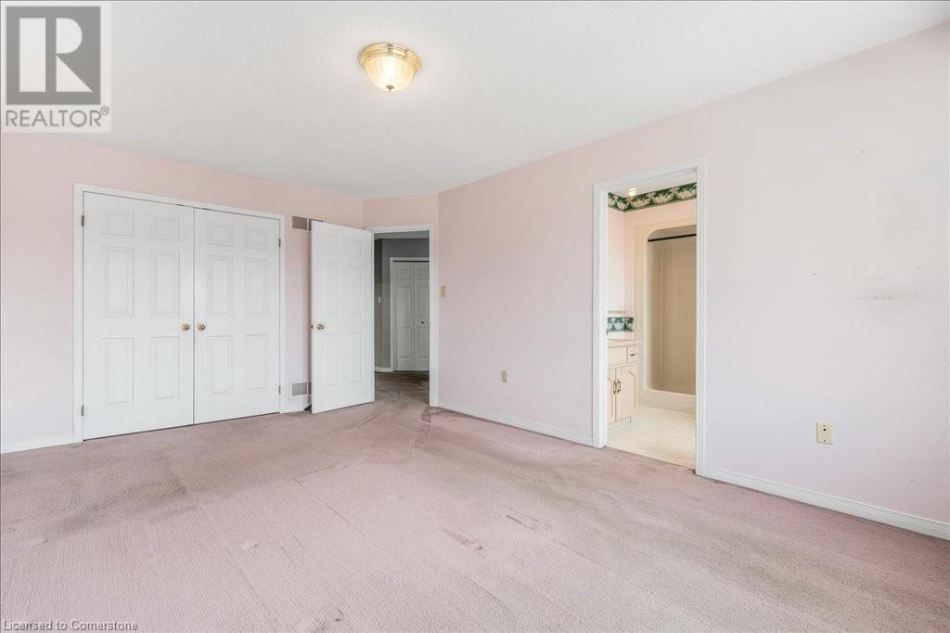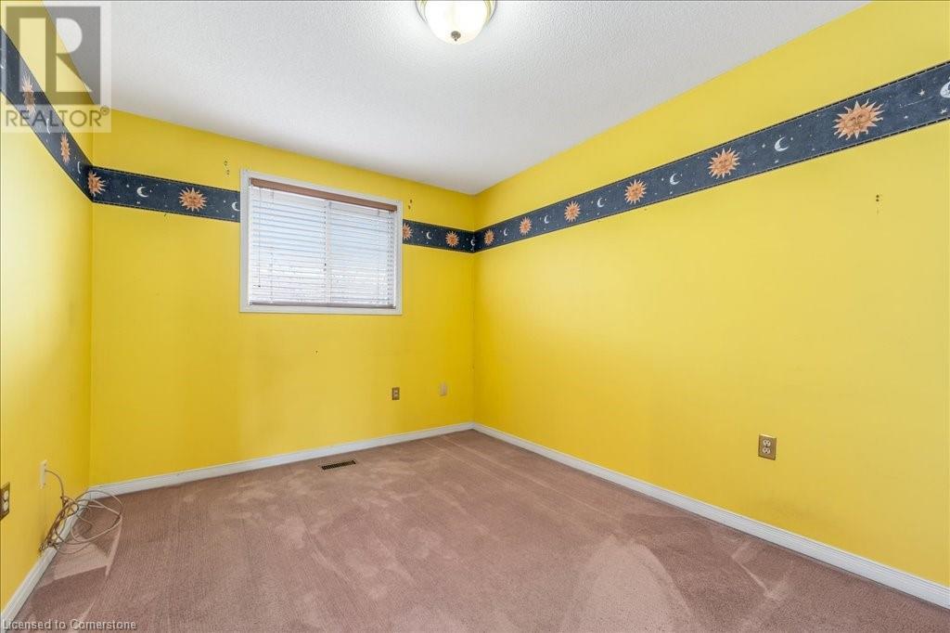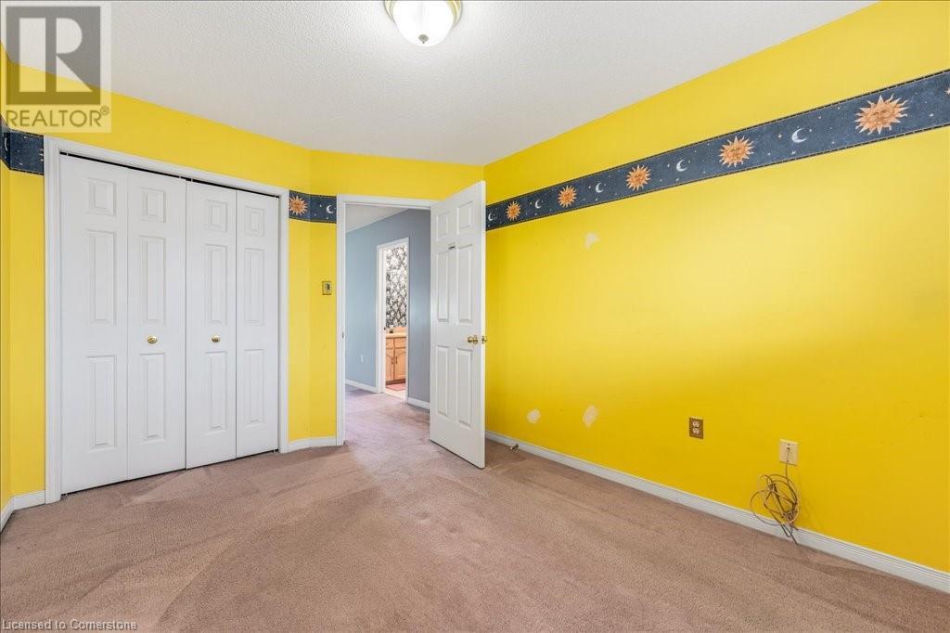- Home
- Services
- Homes For Sale Property Listings
- Neighbourhood
- Reviews
- Downloads
- Blog
- Contact
- Trusted Partners
84 Chelsea Crescent Stoney Creek, Ontario L8E 5R8
3 Bedroom
3 Bathroom
2216 sqft
2 Level
Fireplace
Central Air Conditioning
Forced Air
$699,900
Rarely offered! Fantastic opportunity to own this unique freehold townhome (semi-detached on 1 side which allows natural lighting to flood the main floor from addt'l side window & with the added bonus of backyard access through the garage for easy maintenance! The large inviting foyer welcomes you into the spacious floorplan and features a spacious semi-open concept floorplan including a large living room w/ hardwood flooring, cozy gas fireplace and large window, overlooking the attached dining area and kitchen w/ patio door access to the backyard, convenient main floor laundry and 2pc bath complete the main level. The winding staircase guides you to the 2nd level which features 3 spacious bedrooms including a large primary retreat w/ spacious closet and large 4pc ensuite w/ jetted soaker tub and separate shower, with the an additional 4pc bath on the 2nd floor. Steps down to the finished basement which offers additional living space in the oversize rec room and den - with space to grow - and offers a large cold cellar! The fully fenced backyard is perfect to host guests or enjoy some relaxation on the large deck overlooking the low maintenance backyard. Close to all major amenities, near direct hwy access, schools, parks, transit and more. This home is a must see that offers endless possibilities and awaits your personal touches to make it your own! (id:58671)
Property Details
| MLS® Number | 40688091 |
| Property Type | Single Family |
| AmenitiesNearBy | Marina, Park, Schools |
| EquipmentType | None |
| Features | Cul-de-sac |
| ParkingSpaceTotal | 3 |
| RentalEquipmentType | None |
Building
| BathroomTotal | 3 |
| BedroomsAboveGround | 3 |
| BedroomsTotal | 3 |
| ArchitecturalStyle | 2 Level |
| BasementDevelopment | Finished |
| BasementType | Full (finished) |
| ConstructedDate | 1993 |
| ConstructionStyleAttachment | Attached |
| CoolingType | Central Air Conditioning |
| ExteriorFinish | Brick |
| FireplacePresent | Yes |
| FireplaceTotal | 1 |
| FoundationType | Poured Concrete |
| HalfBathTotal | 1 |
| HeatingFuel | Natural Gas |
| HeatingType | Forced Air |
| StoriesTotal | 2 |
| SizeInterior | 2216 Sqft |
| Type | Row / Townhouse |
| UtilityWater | Municipal Water |
Parking
| Attached Garage |
Land
| AccessType | Highway Access, Highway Nearby |
| Acreage | No |
| LandAmenities | Marina, Park, Schools |
| Sewer | Municipal Sewage System |
| SizeDepth | 94 Ft |
| SizeFrontage | 25 Ft |
| SizeTotalText | Under 1/2 Acre |
| ZoningDescription | Rm2 |
Rooms
| Level | Type | Length | Width | Dimensions |
|---|---|---|---|---|
| Second Level | 4pc Bathroom | 9'3'' x 8'0'' | ||
| Second Level | Bedroom | 9'5'' x 12'4'' | ||
| Second Level | Bedroom | 10'11'' x 12'10'' | ||
| Second Level | 4pc Bathroom | 8'2'' x 9'5'' | ||
| Second Level | Primary Bedroom | 11'3'' x 16'7'' | ||
| Basement | Utility Room | 5'9'' x 8'5'' | ||
| Basement | Storage | 13'8'' x 4'2'' | ||
| Basement | Den | 9'6'' x 11'3'' | ||
| Basement | Recreation Room | 19'9'' x 17'5'' | ||
| Basement | Other | 13'8'' x 20'10'' | ||
| Main Level | Dining Room | 8'11'' x 10'9'' | ||
| Main Level | Living Room | 10'10'' x 23'11'' | ||
| Main Level | Kitchen | 8'11'' x 11'5'' | ||
| Main Level | 2pc Bathroom | 5'1'' x 4'11'' | ||
| Main Level | Laundry Room | 5'1'' x 8'4'' | ||
| Main Level | Foyer | 11'4'' x 17'8'' |
https://www.realtor.ca/real-estate/27780683/84-chelsea-crescent-stoney-creek
Interested?
Contact us for more information







