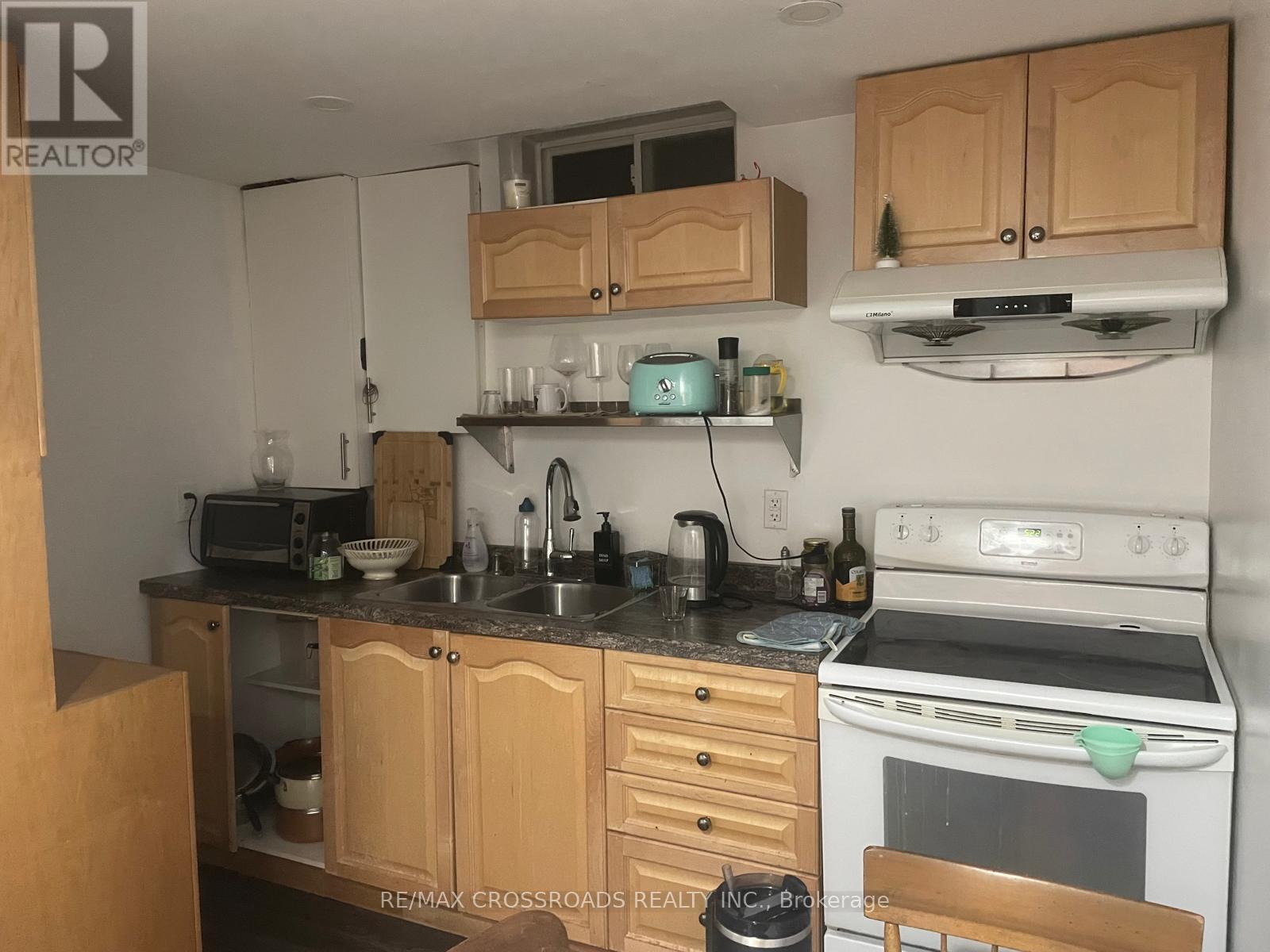- Home
- Services
- Homes For Sale Property Listings
- Neighbourhood
- Reviews
- Downloads
- Blog
- Contact
- Trusted Partners
32 Briarwood Avenue Toronto, Ontario M9W 6G7
7 Bedroom
3 Bathroom
Fireplace
Central Air Conditioning
Forced Air
$1,060,000
Great investment, Rare Find--Over-Sized Detached 2-Story With 4-Bedrooms Fireplace, Formal Living Room, And Separate Dining Room. Central Air Conditioner, Furnace, And Oak Hardwood Stairs. The Lower Level Is Completed With 3-Bedrooms, With Kitchen, a great investment property with great rental income. Washroom, And Laundry Room. Close To Humber College And Etobicoke Hospital. 24-Hours T.T.C and Highway 400. **** EXTRAS **** Fridge, stove , washer & Dryer, all electrical light fixtures and cac . *PTS 42,43 & 44 66R12825 S/T PT 44 66Ri28525 As In A963257 (id:58671)
Property Details
| MLS® Number | W11913678 |
| Property Type | Single Family |
| Neigbourhood | Etobicoke |
| Community Name | West Humber-Clairville |
| AmenitiesNearBy | Hospital, Public Transit, Schools |
| ParkingSpaceTotal | 3 |
Building
| BathroomTotal | 3 |
| BedroomsAboveGround | 4 |
| BedroomsBelowGround | 3 |
| BedroomsTotal | 7 |
| BasementFeatures | Apartment In Basement |
| BasementType | N/a |
| ConstructionStyleAttachment | Detached |
| CoolingType | Central Air Conditioning |
| ExteriorFinish | Aluminum Siding, Brick |
| FireplacePresent | Yes |
| FlooringType | Wood, Vinyl, Hardwood, Ceramic |
| FoundationType | Unknown |
| HalfBathTotal | 1 |
| HeatingFuel | Natural Gas |
| HeatingType | Forced Air |
| StoriesTotal | 2 |
| Type | House |
| UtilityWater | Municipal Water |
Parking
| Attached Garage |
Land
| Acreage | No |
| FenceType | Fenced Yard |
| LandAmenities | Hospital, Public Transit, Schools |
| Sewer | Sanitary Sewer |
| SizeDepth | 100 Ft |
| SizeFrontage | 25 Ft |
| SizeIrregular | 25 X 100 Ft ; Land Registry |
| SizeTotalText | 25 X 100 Ft ; Land Registry |
| ZoningDescription | Residential |
Rooms
| Level | Type | Length | Width | Dimensions |
|---|---|---|---|---|
| Second Level | Primary Bedroom | 5 m | 3.1 m | 5 m x 3.1 m |
| Second Level | Bedroom 2 | 3.1 m | 2.72 m | 3.1 m x 2.72 m |
| Second Level | Bedroom 3 | 2.84 m | 3 m | 2.84 m x 3 m |
| Second Level | Bedroom 4 | 4 m | 3 m | 4 m x 3 m |
| Lower Level | Bedroom | Measurements not available | ||
| Lower Level | Bedroom | Measurements not available | ||
| Lower Level | Kitchen | Measurements not available | ||
| Lower Level | Bedroom 5 | Measurements not available | ||
| Main Level | Living Room | 3.87 m | 3 m | 3.87 m x 3 m |
| Main Level | Dining Room | 3.08 m | 2.09 m | 3.08 m x 2.09 m |
| Main Level | Family Room | 3.25 m | 3.56 m | 3.25 m x 3.56 m |
| Main Level | Kitchen | 4.35 m | 2.3 m | 4.35 m x 2.3 m |
Utilities
| Cable | Installed |
Interested?
Contact us for more information













