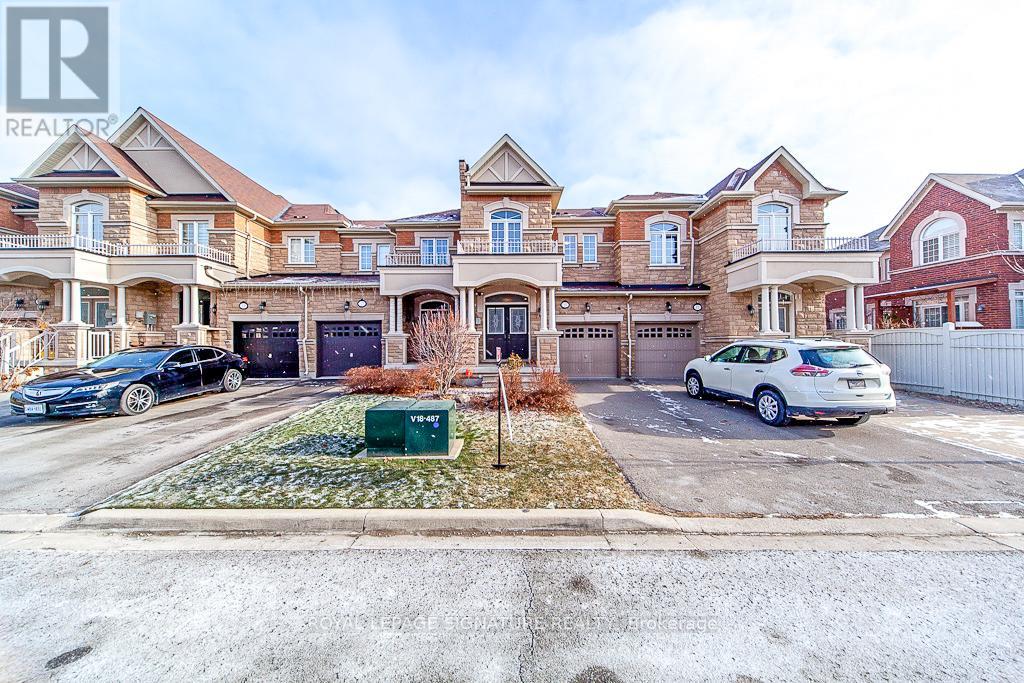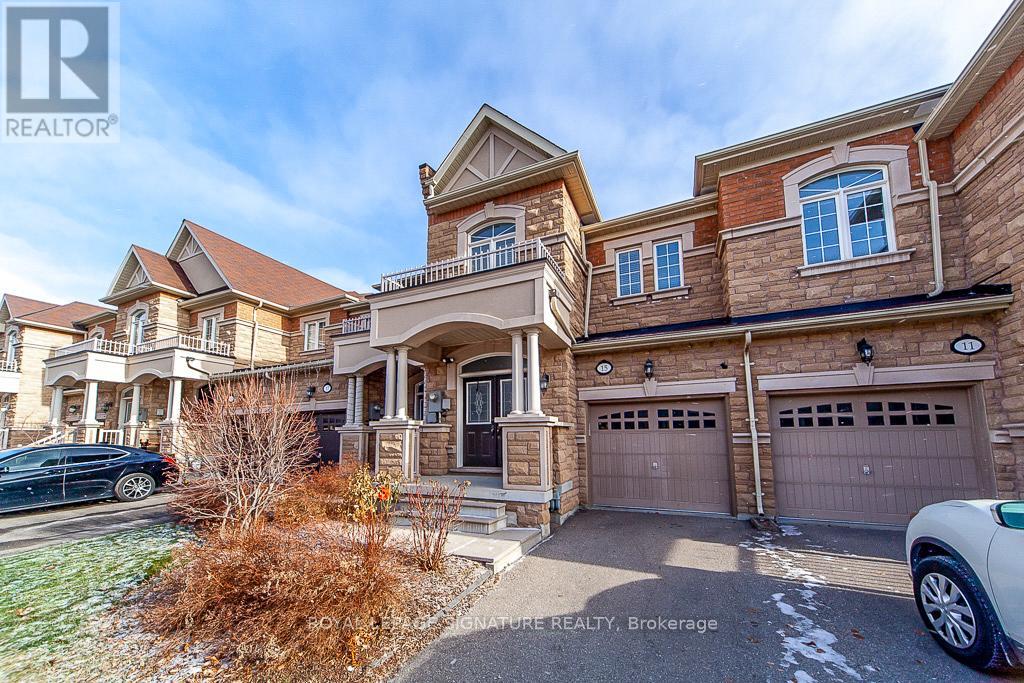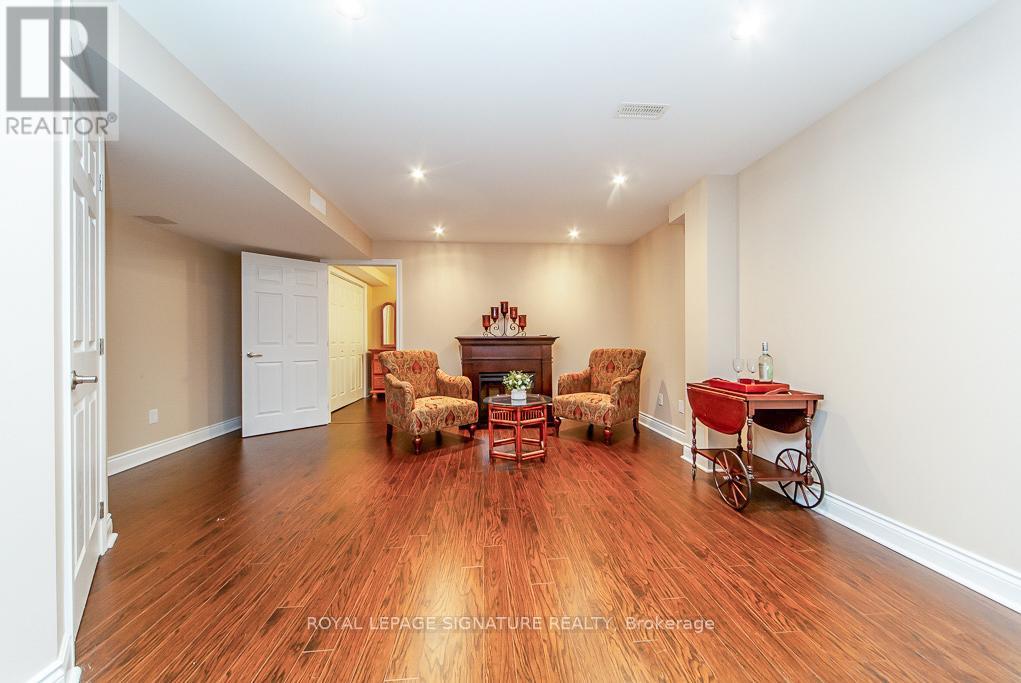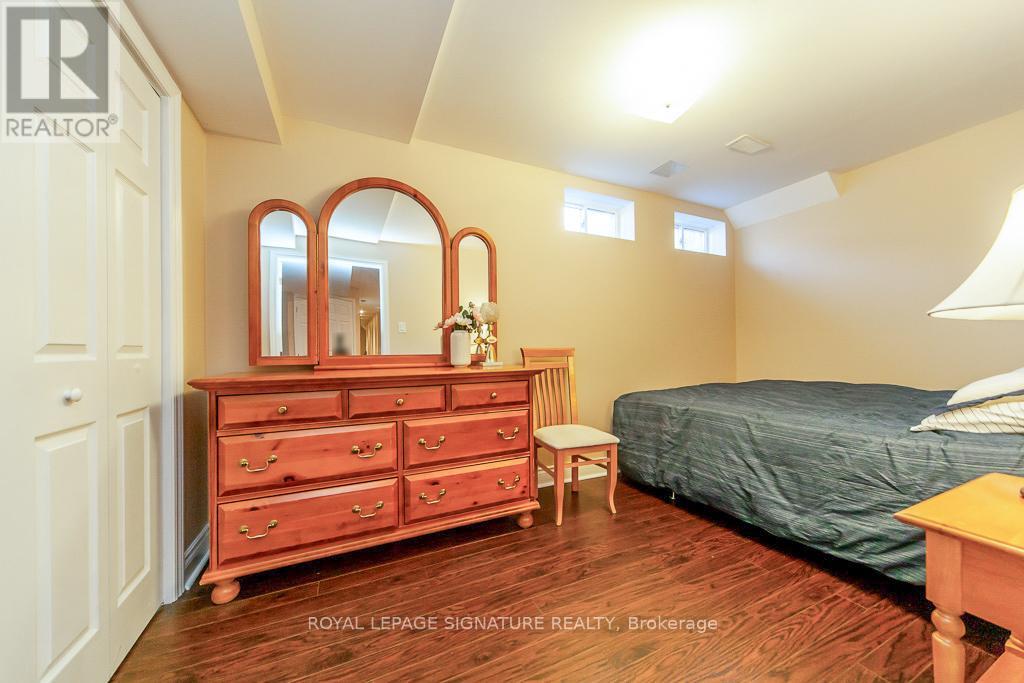- Home
- Services
- Homes For Sale Property Listings
- Neighbourhood
- Reviews
- Downloads
- Blog
- Contact
- Trusted Partners
15 Overlander Way Vaughan, Ontario L6A 4T3
4 Bedroom
4 Bathroom
Central Air Conditioning
Forced Air
$1,099,900
Elegant & Modern Townhome in desirable Patterson! This spacious and well-maintained home features an open-concept main floor with 9-foot ceilings, also boasts hardwood floors throughout, and stylish pot lighting, double entry doors, sophisticated light fixtures, window coverings, a central vacuum system. Large windows enhance the bright interior. The standout kitchen is equipped with granite countertops, extended maple cabinetry, a wine rack, breakfast bar, under-cabinet lighting, and stainless steel appliances. The professionally finished basement includes an open living area, one bedroom, and a 3-piece bathroom, with convenient backyard access via the garage to a stone patio ideal for outdoor enjoyment with no sidewalk maintenance. Potential Separate entrance for basement thru garage. Nestled on a peaceful street and within walking distance to the GO station, French immersion schools, and local amenities. Experience a blend of luxury and practicality in this must-see home! **** EXTRAS **** Open house on Sat and Sun 2-4pm (id:58671)
Open House
This property has open houses!
January
12
Sunday
Starts at:
2:00 pm
Ends at:4:00 pm
Property Details
| MLS® Number | N11912945 |
| Property Type | Single Family |
| Community Name | Patterson |
| ParkingSpaceTotal | 3 |
Building
| BathroomTotal | 4 |
| BedroomsAboveGround | 3 |
| BedroomsBelowGround | 1 |
| BedroomsTotal | 4 |
| Appliances | Dishwasher, Dryer, Refrigerator, Stove, Washer |
| BasementDevelopment | Finished |
| BasementType | N/a (finished) |
| ConstructionStyleAttachment | Attached |
| CoolingType | Central Air Conditioning |
| ExteriorFinish | Brick, Stone |
| FlooringType | Hardwood, Laminate |
| HalfBathTotal | 1 |
| HeatingFuel | Natural Gas |
| HeatingType | Forced Air |
| StoriesTotal | 2 |
| Type | Row / Townhouse |
| UtilityWater | Municipal Water |
Parking
| Garage |
Land
| Acreage | No |
| Sewer | Sanitary Sewer |
| SizeDepth | 109 Ft ,10 In |
| SizeFrontage | 20 Ft |
| SizeIrregular | 20 X 109.91 Ft |
| SizeTotalText | 20 X 109.91 Ft |
Rooms
| Level | Type | Length | Width | Dimensions |
|---|---|---|---|---|
| Second Level | Primary Bedroom | 5.09 m | 4.57 m | 5.09 m x 4.57 m |
| Second Level | Bedroom 2 | 4.14 m | 2.47 m | 4.14 m x 2.47 m |
| Second Level | Bedroom 3 | 4.2 m | 2.77 m | 4.2 m x 2.77 m |
| Basement | Bedroom 4 | Measurements not available | ||
| Basement | Recreational, Games Room | Measurements not available | ||
| Main Level | Kitchen | 3.66 m | 2.44 m | 3.66 m x 2.44 m |
| Main Level | Eating Area | 3.66 m | 2.65 m | 3.66 m x 2.65 m |
| Main Level | Living Room | 5.36 m | 3.17 m | 5.36 m x 3.17 m |
| Main Level | Dining Room | 5.36 m | 3.17 m | 5.36 m x 3.17 m |
| Main Level | Family Room | 5.09 m | 3.96 m | 5.09 m x 3.96 m |
https://www.realtor.ca/real-estate/27778357/15-overlander-way-vaughan-patterson-patterson
Interested?
Contact us for more information










































