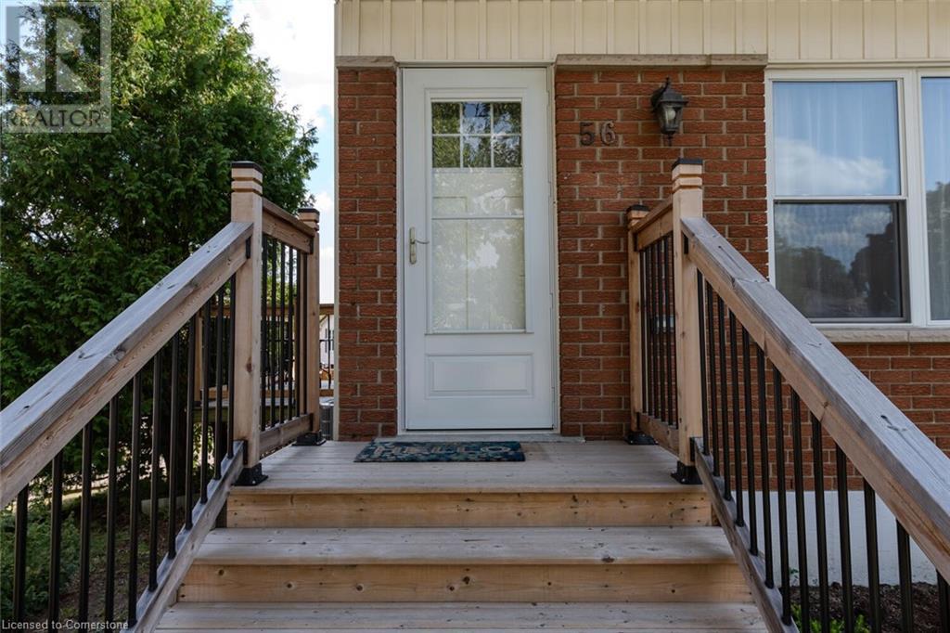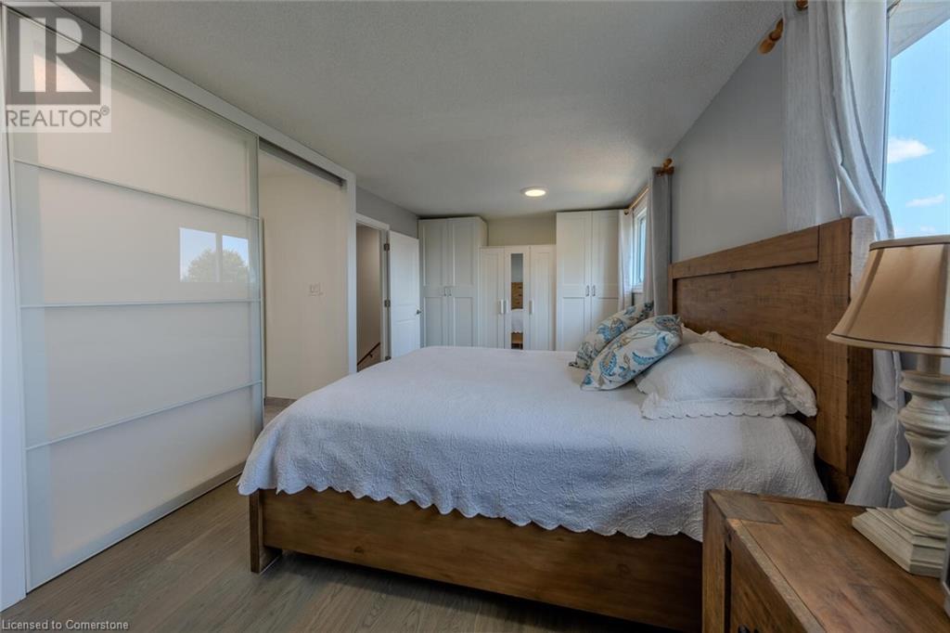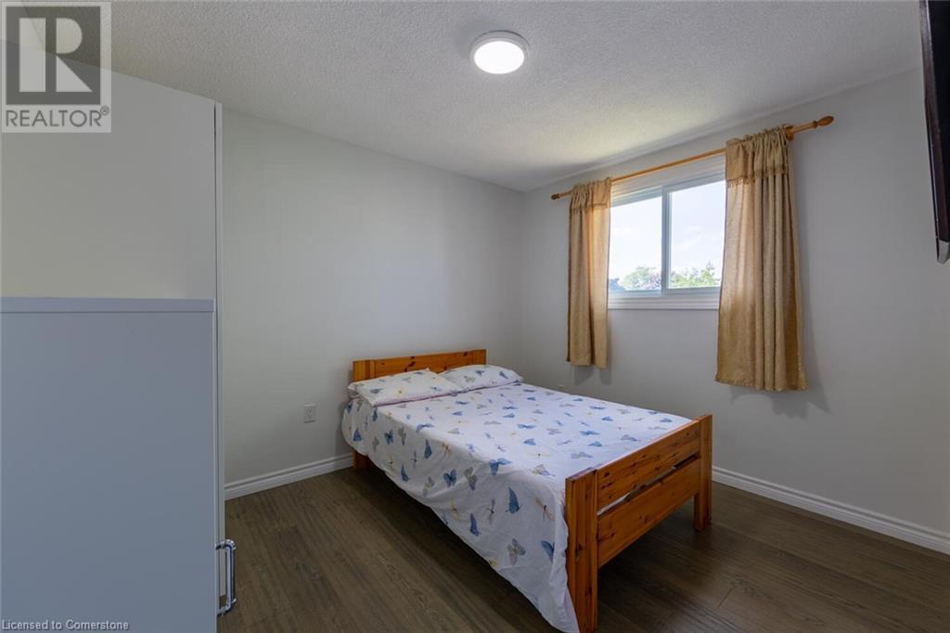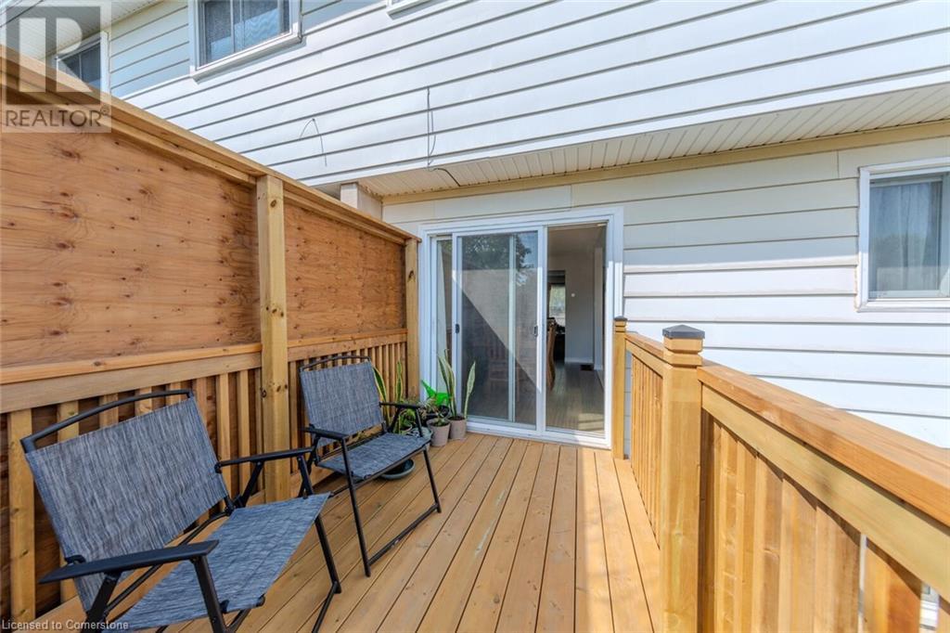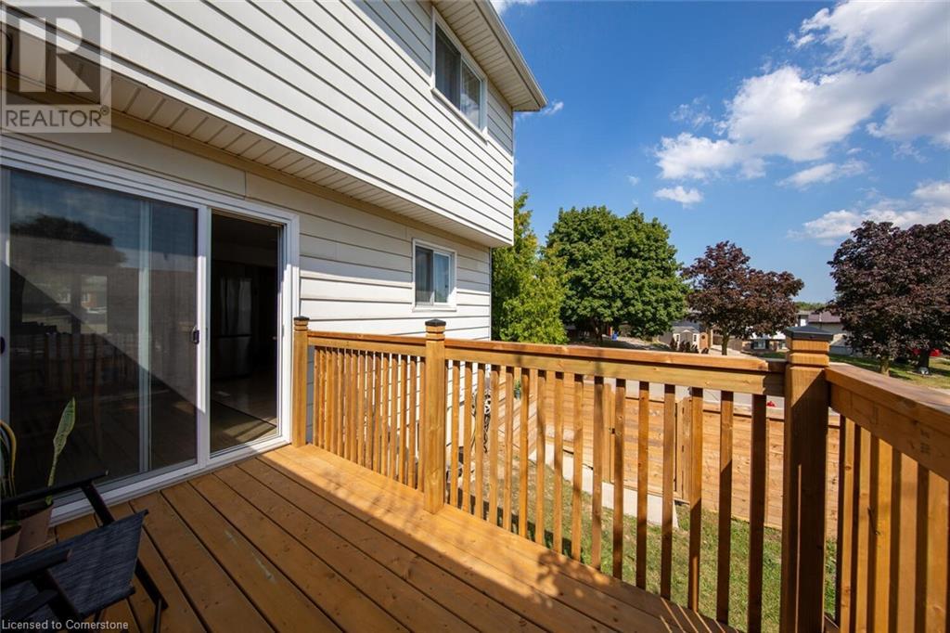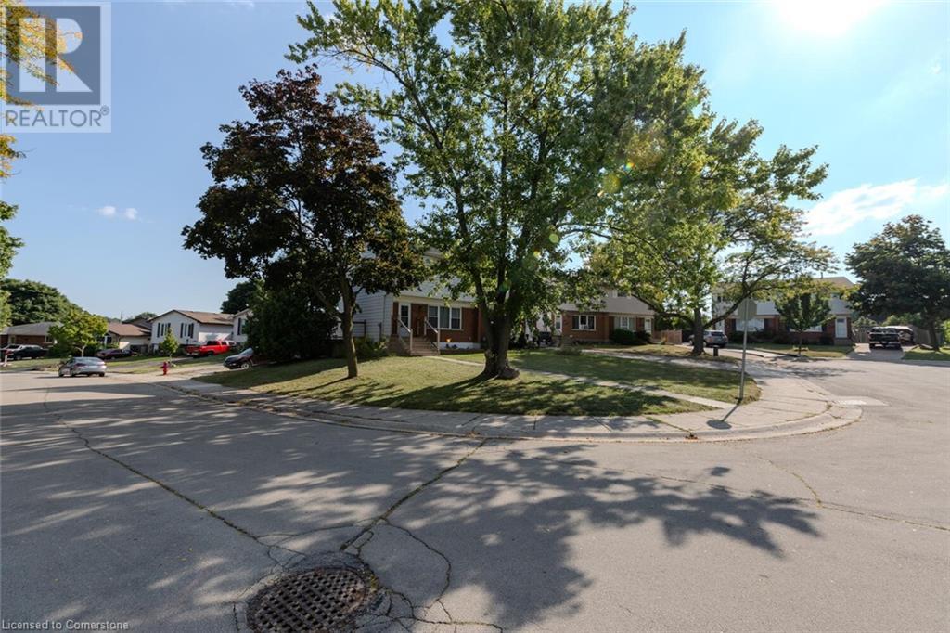- Home
- Services
- Homes For Sale Property Listings
- Neighbourhood
- Reviews
- Downloads
- Blog
- Contact
- Trusted Partners
56 Raleigh Court Hamilton, Ontario L8W 1H1
3 Bedroom
3 Bathroom
1212 sqft
2 Level
Central Air Conditioning
Forced Air
$739,900
Attention Hamilton, take advantage of the best opportunity of 2025, semi-detached house, it is not a townhouse, and it has all the comforts of a detached house at a better price, you have to see it if you are looking as a first-time buyer or looking for a more manageable place for your family. The definition of a fully renovated house is totally true in this home, its owner has been meticulous in every change to perfection, 4 bedrooms converted to 3, huge master bedroom that includes a 3-piece bathroom, the basement is finished, use it with your own ideas, 3-piece bathroom, roof and windows 2020, air conditioning 2024, easy access to 2 parking spaces, 2 private decks overlooking the patio. EXTRAS: Easy access to Lincoln M Alexander Pkwy, close to public transit, schools and much more (id:58671)
Property Details
| MLS® Number | 40688594 |
| Property Type | Single Family |
| ParkingSpaceTotal | 2 |
Building
| BathroomTotal | 3 |
| BedroomsAboveGround | 3 |
| BedroomsTotal | 3 |
| Appliances | Dryer, Microwave, Refrigerator, Stove, Washer |
| ArchitecturalStyle | 2 Level |
| BasementDevelopment | Finished |
| BasementType | Full (finished) |
| ConstructionStyleAttachment | Semi-detached |
| CoolingType | Central Air Conditioning |
| ExteriorFinish | Aluminum Siding, Brick |
| HeatingFuel | Natural Gas |
| HeatingType | Forced Air |
| StoriesTotal | 2 |
| SizeInterior | 1212 Sqft |
| Type | House |
| UtilityWater | Municipal Water |
Land
| Acreage | No |
| Sewer | Municipal Sewage System |
| SizeDepth | 107 Ft |
| SizeFrontage | 26 Ft |
| SizeTotalText | Under 1/2 Acre |
| ZoningDescription | D/s - 226 |
Rooms
| Level | Type | Length | Width | Dimensions |
|---|---|---|---|---|
| Second Level | 3pc Bathroom | Measurements not available | ||
| Second Level | 3pc Bathroom | Measurements not available | ||
| Second Level | Bedroom | 9'5'' x 7'9'' | ||
| Second Level | Bedroom | 11'9'' x 9'4'' | ||
| Second Level | Primary Bedroom | 17'4'' x 9'9'' | ||
| Basement | 3pc Bathroom | Measurements not available | ||
| Basement | Family Room | 15'2'' x 12'8'' | ||
| Basement | Family Room | 18'5'' x 12'1'' | ||
| Main Level | Dining Room | 13'8'' x 7'8'' | ||
| Main Level | Kitchen | 13'8'' x 11'3'' | ||
| Main Level | Living Room | 15'6'' x 12'1'' |
https://www.realtor.ca/real-estate/27778234/56-raleigh-court-hamilton
Interested?
Contact us for more information

