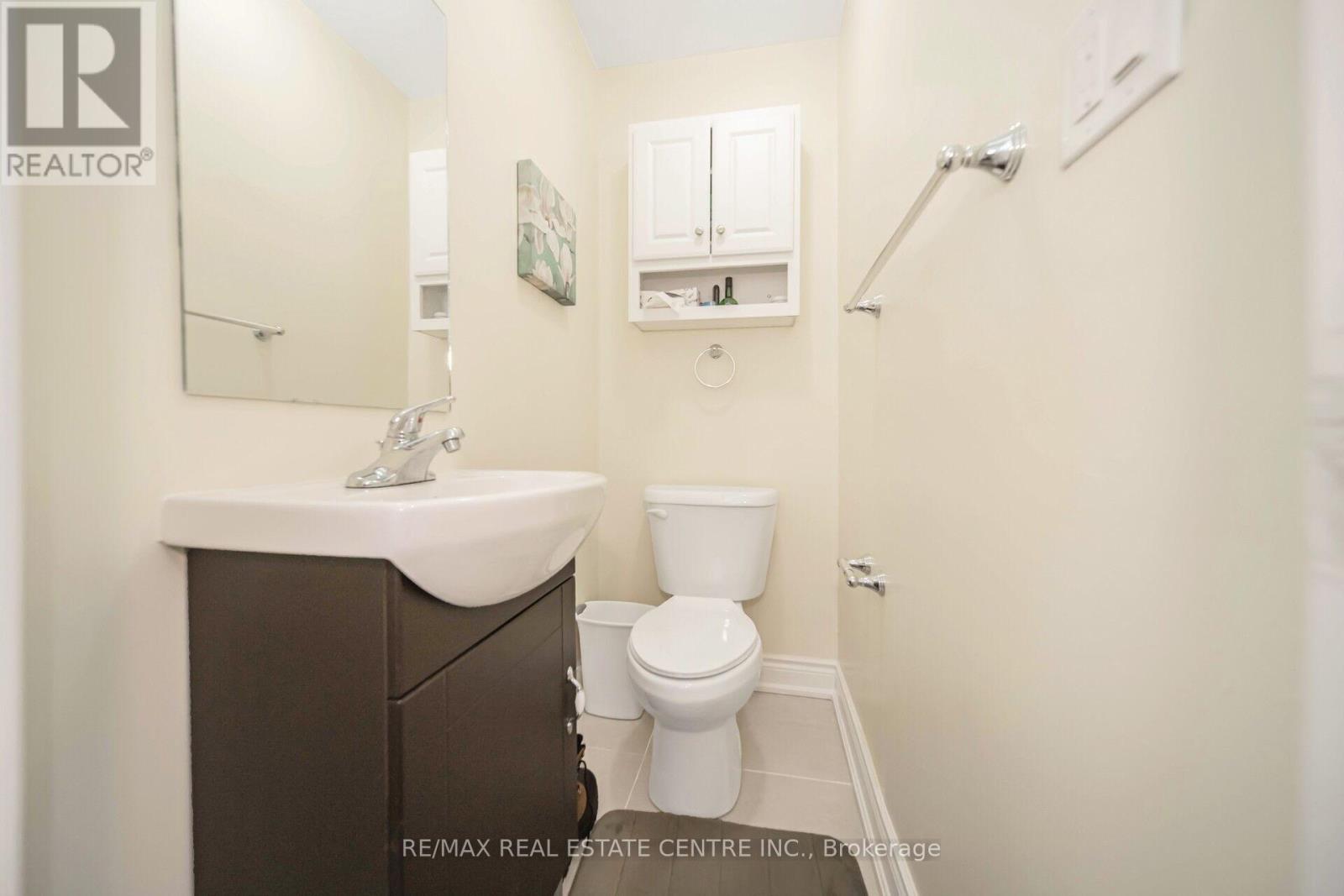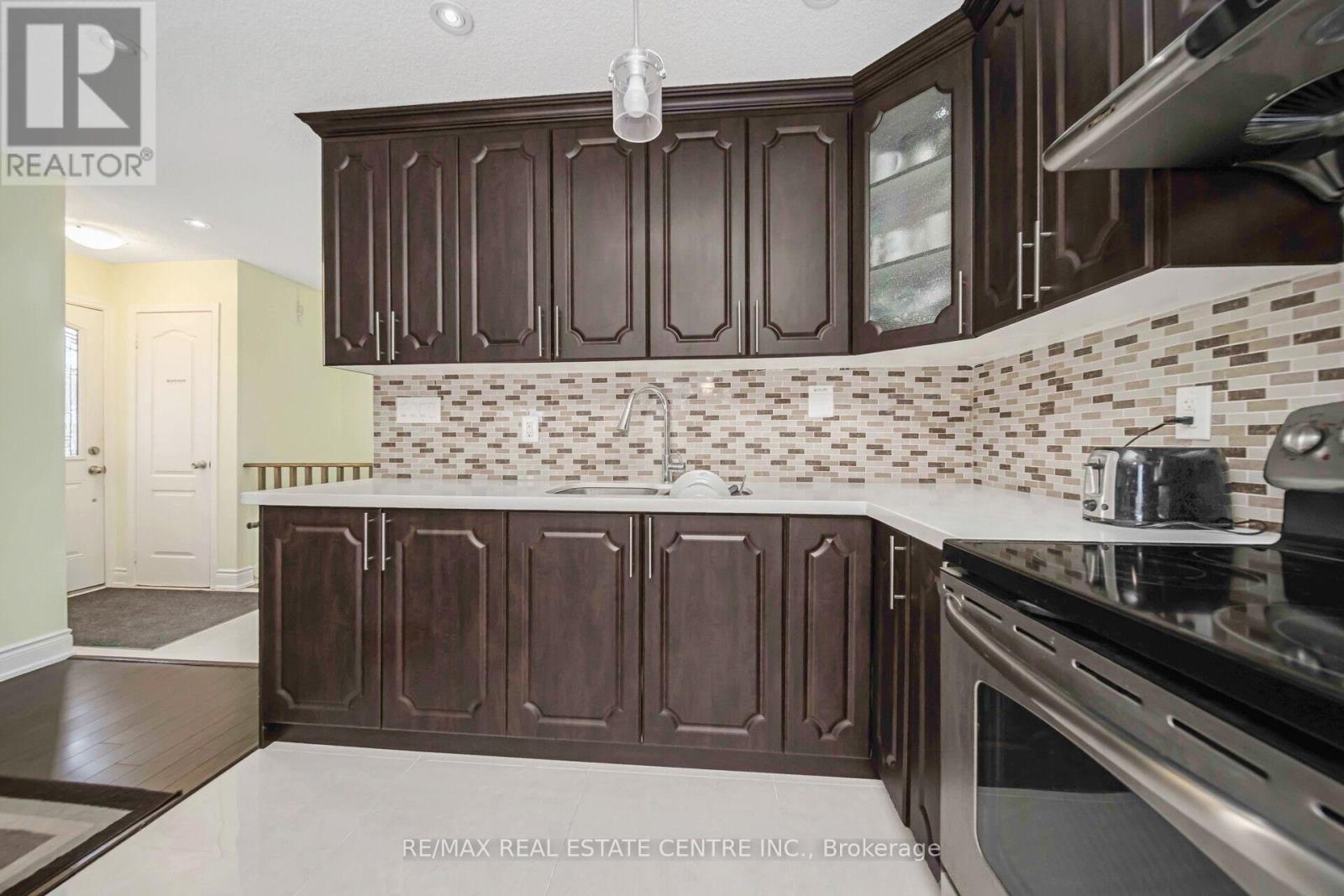- Home
- Services
- Homes For Sale Property Listings
- Neighbourhood
- Reviews
- Downloads
- Blog
- Contact
- Trusted Partners
17 Haley Court Brampton, Ontario L6S 1N6
4 Bedroom
4 Bathroom
Bungalow
Central Air Conditioning
Forced Air
$869,900
Well Kept Stunning detached Bungalow home loaded with upgrades in a highly sought-after location! close to Most of the amenities Featuring an open-concept layout, an upgraded chef's kitchen with stainless steel appliances and quartz countertops, laminate flooring, pot lights, and more. Spacious bedrooms, a generously sized backyard with a storage shed, and no houses behind for added privacy. Includes a finished basement with a covered separate entrance. Furnace , Roof , AC , less than 5 yrs Old . Baseboard Heating Converted to Gas Heating. New electrical panel ( 160 AMP) . Aluminum Wiring Changed to Copper Wiring. Insulated Tool Shed at the back. This is a must-see property don't miss out! (id:58671)
Property Details
| MLS® Number | W11912527 |
| Property Type | Single Family |
| Community Name | Central Park |
| Features | Carpet Free |
| ParkingSpaceTotal | 5 |
Building
| BathroomTotal | 4 |
| BedroomsAboveGround | 2 |
| BedroomsBelowGround | 2 |
| BedroomsTotal | 4 |
| Appliances | Dishwasher, Dryer, Refrigerator, Two Stoves, Washer |
| ArchitecturalStyle | Bungalow |
| BasementFeatures | Apartment In Basement, Separate Entrance |
| BasementType | N/a |
| ConstructionStyleAttachment | Detached |
| CoolingType | Central Air Conditioning |
| ExteriorFinish | Brick |
| FlooringType | Hardwood |
| FoundationType | Concrete |
| HalfBathTotal | 1 |
| HeatingFuel | Natural Gas |
| HeatingType | Forced Air |
| StoriesTotal | 1 |
| Type | House |
| UtilityWater | Municipal Water |
Land
| Acreage | No |
| Sewer | Sanitary Sewer |
| SizeDepth | 75 Ft |
| SizeFrontage | 33 Ft ,6 In |
| SizeIrregular | 33.5 X 75 Ft |
| SizeTotalText | 33.5 X 75 Ft |
Rooms
| Level | Type | Length | Width | Dimensions |
|---|---|---|---|---|
| Basement | Bedroom 3 | 3.2 m | 3.3 m | 3.2 m x 3.3 m |
| Basement | Bedroom 4 | 3.2 m | 3.3 m | 3.2 m x 3.3 m |
| Basement | Living Room | 4 m | 3 m | 4 m x 3 m |
| Basement | Kitchen | 4.5 m | 3 m | 4.5 m x 3 m |
| Main Level | Bedroom | 3.2 m | 3.3 m | 3.2 m x 3.3 m |
| Main Level | Bedroom 2 | 3.2 m | 3.3 m | 3.2 m x 3.3 m |
| Main Level | Living Room | 4.5 m | 3.8 m | 4.5 m x 3.8 m |
| Main Level | Kitchen | 4.5 m | 3 m | 4.5 m x 3 m |
https://www.realtor.ca/real-estate/27777553/17-haley-court-brampton-central-park-central-park
Interested?
Contact us for more information









































