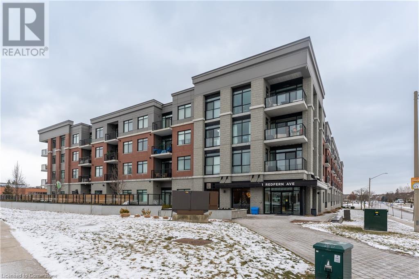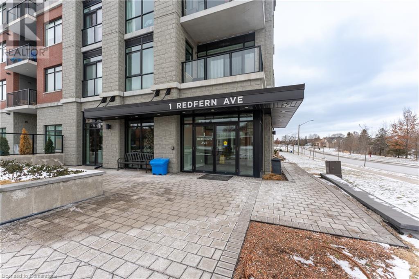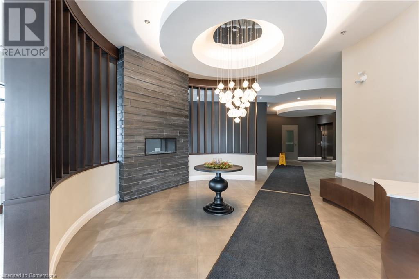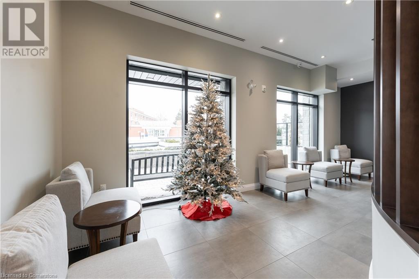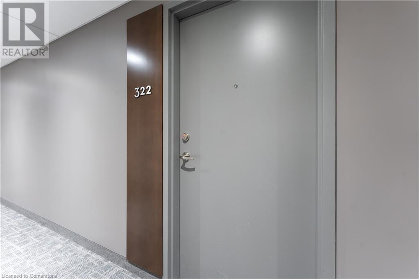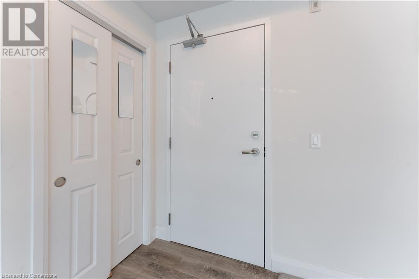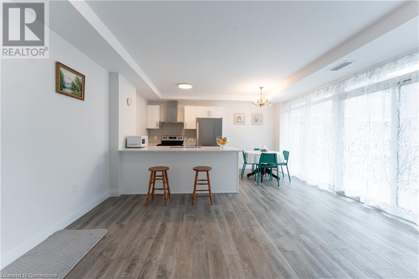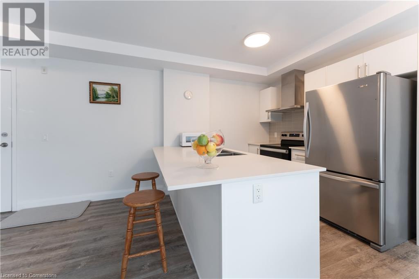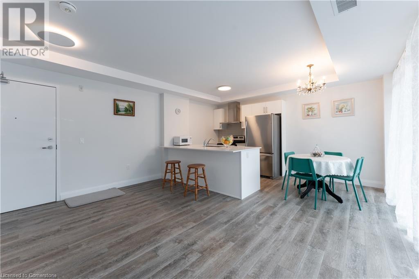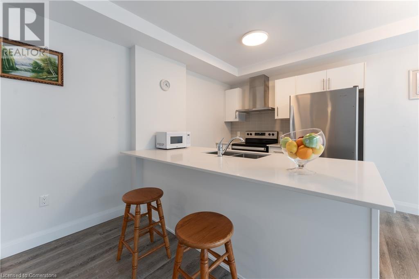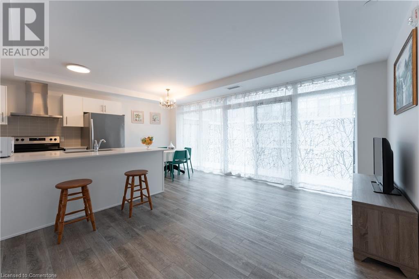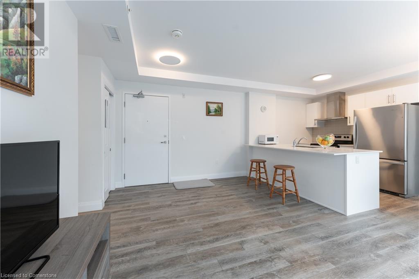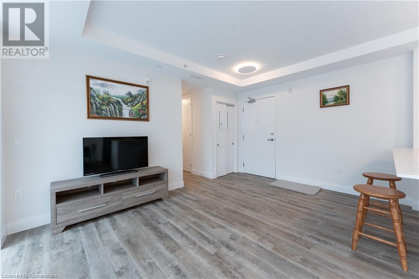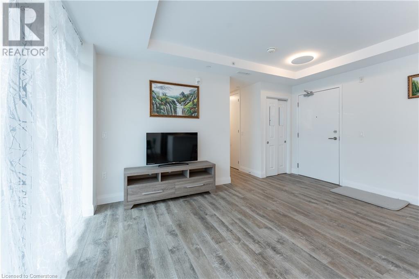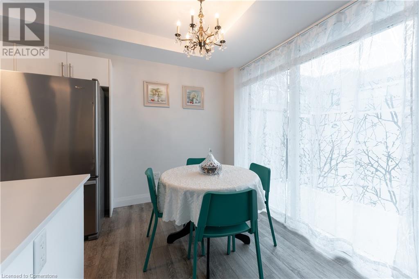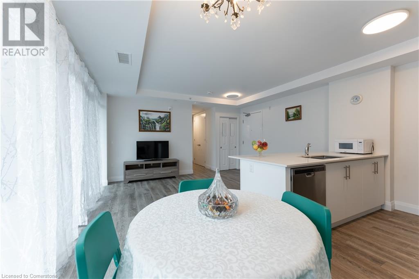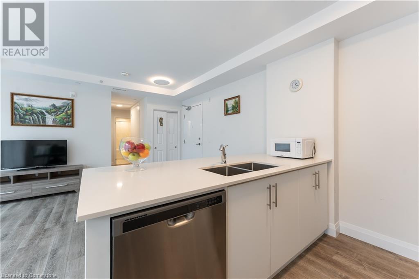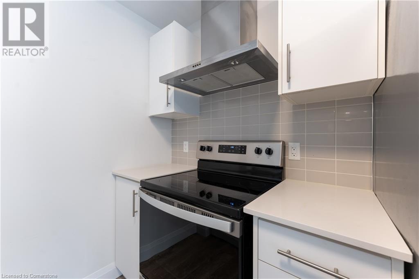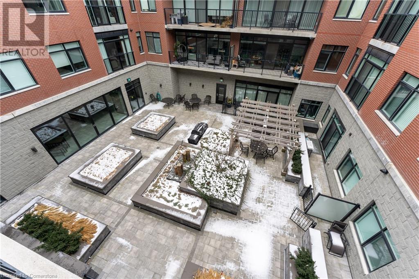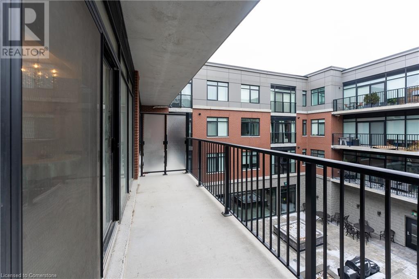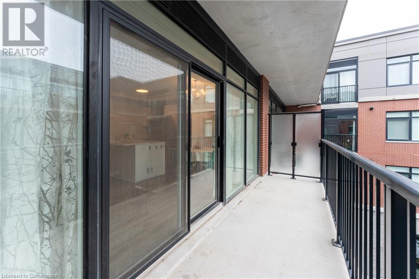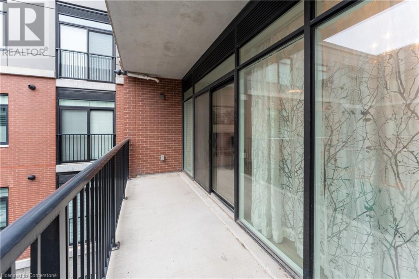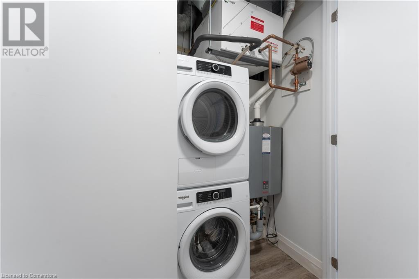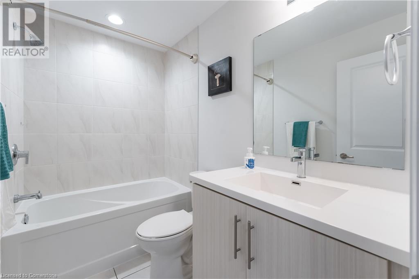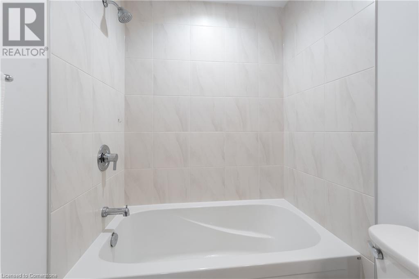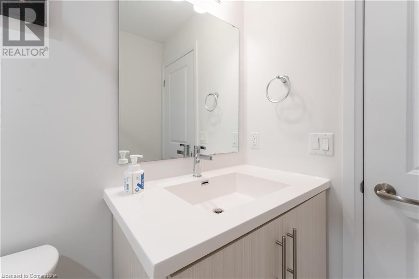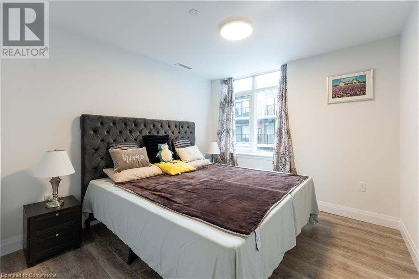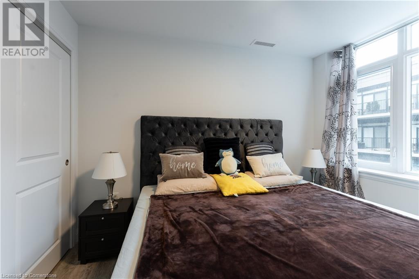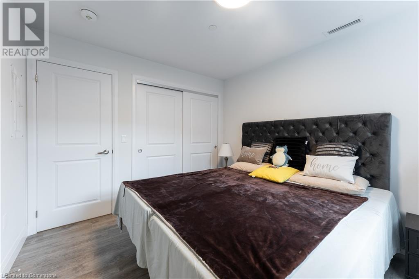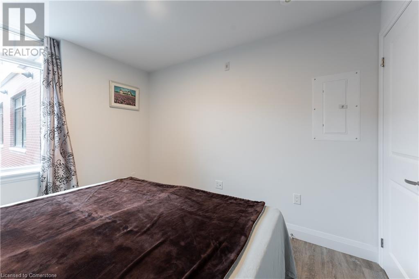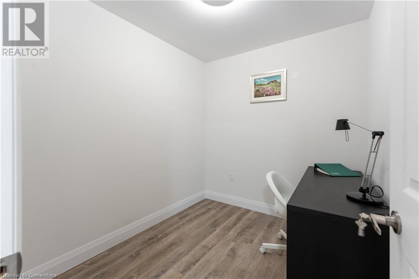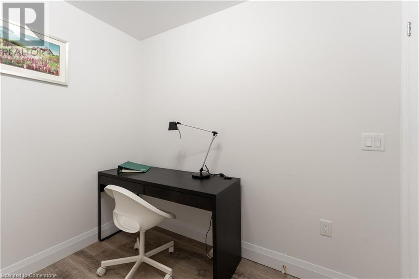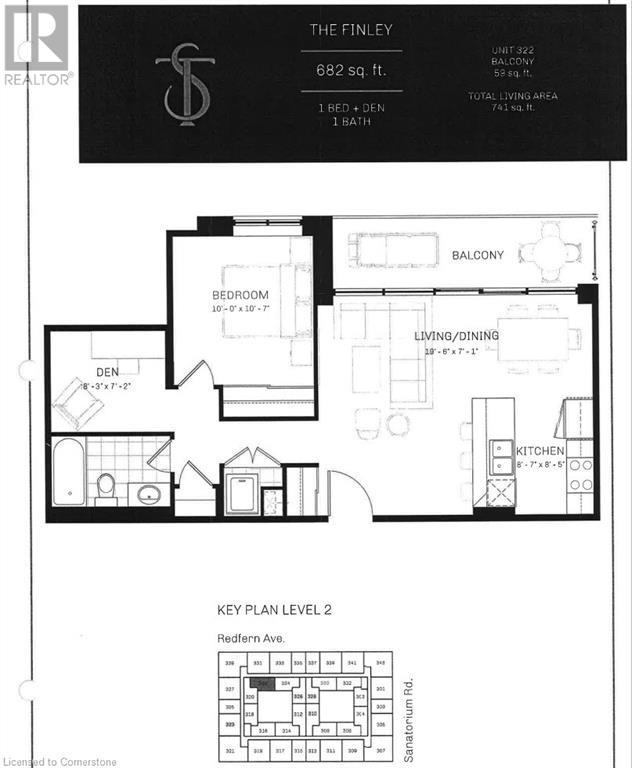- Home
- Services
- Homes For Sale Property Listings
- Neighbourhood
- Reviews
- Downloads
- Blog
- Contact
- Trusted Partners
1 Redfern Avenue Unit# 322 Hamilton, Ontario L9C 7S6
2 Bedroom
1 Bathroom
741 sqft
Central Air Conditioning
Forced Air
$535,000Maintenance,
$322.36 Monthly
Maintenance,
$322.36 MonthlyDiscover modern living at Scenic Trails Condo in the prestigious Mountview area of Hamilton. This stylish Finlay model offers a 1+1 bedroom, 1 bathroom layout with over 700 sq. ft. of elegant living space, including a spacious 59 sq. ft. balcony. The open-concept design features a sleek kitchen with stainless steel appliances, a cozy living area, and a versatile den ideal for a guest room or home office. Enjoy upscale amenities such as landscaped courtyards with fire and water features, a media room, fitness center, and The Cave—a unique gathering space with a fireplace, wine fridge, and games room. Included with the unit are one underground parking space and one locker for added convenience. Conveniently located near parks, scenic trails, and major highways, this condo provides easy access to Ancaster Meadowlands, Highway 403, and The Linc, offering both luxury and convenience in a vibrant community. (id:58671)
Property Details
| MLS® Number | 40682441 |
| Property Type | Single Family |
| AmenitiesNearBy | Park, Playground, Public Transit, Schools |
| EquipmentType | Water Heater |
| Features | Southern Exposure, Balcony |
| ParkingSpaceTotal | 1 |
| RentalEquipmentType | Water Heater |
| StorageType | Locker |
Building
| BathroomTotal | 1 |
| BedroomsAboveGround | 1 |
| BedroomsBelowGround | 1 |
| BedroomsTotal | 2 |
| Amenities | Exercise Centre, Party Room |
| Appliances | Dishwasher, Dryer, Washer |
| BasementType | None |
| ConstructionStyleAttachment | Attached |
| CoolingType | Central Air Conditioning |
| ExteriorFinish | Brick |
| HeatingType | Forced Air |
| StoriesTotal | 1 |
| SizeInterior | 741 Sqft |
| Type | Apartment |
| UtilityWater | Municipal Water |
Parking
| Underground | |
| Visitor Parking |
Land
| Acreage | No |
| LandAmenities | Park, Playground, Public Transit, Schools |
| Sewer | Municipal Sewage System |
| SizeTotalText | Unknown |
| ZoningDescription | De-2/s-1734, P5 |
Rooms
| Level | Type | Length | Width | Dimensions |
|---|---|---|---|---|
| Main Level | 4pc Bathroom | 8'3'' x 6'0'' | ||
| Main Level | Den | 8'3'' x 7'2'' | ||
| Main Level | Primary Bedroom | 10'0'' x 10'7'' | ||
| Main Level | Kitchen | 8'7'' x 8'5'' | ||
| Main Level | Living Room/dining Room | 19'2'' x 7'1'' |
https://www.realtor.ca/real-estate/27777316/1-redfern-avenue-unit-322-hamilton
Interested?
Contact us for more information

