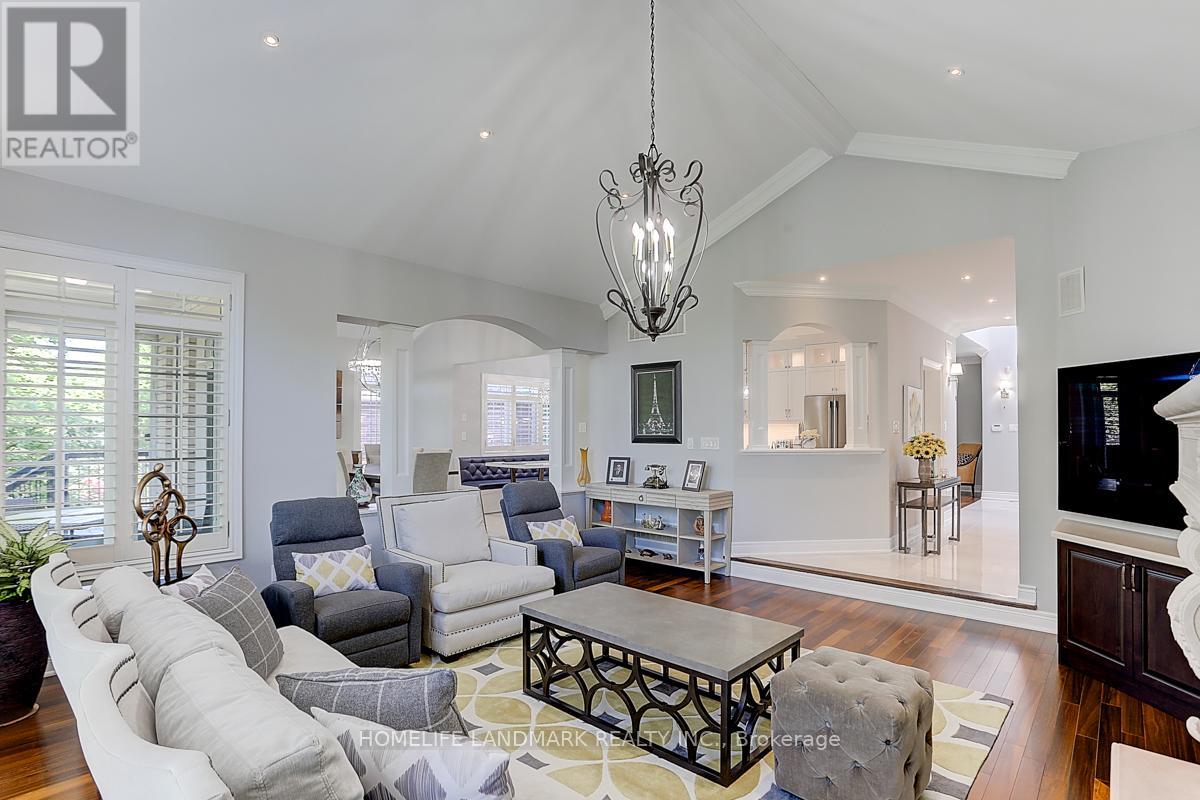- Home
- Services
- Homes For Sale Property Listings
- Neighbourhood
- Reviews
- Downloads
- Blog
- Contact
- Trusted Partners
42 Monkman Court Aurora, Ontario L4G 7J9
4 Bedroom
4 Bathroom
Fireplace
Central Air Conditioning
Forced Air
$2,249,000
Welcome to 42 Monkman Ct, a Luxurious 3000 Sq.Ft Custom House W/Walkout Bsmt Set In A Quiet Enclave. Over $500K Upgrades Incl.New Master Chef's Gourmet Kitchen, New Roof, Deck and Driveway. Main Floor Master Bedroom/ 72""X31"" Over-Sized Italian Porcelain Tile & Brazilian Hardwood/Crown Moulding/Vaulted/Cathedral Smooth Ceilings/Walking/Biking Trails/Private Ravine Lot .Stone Facade*Large Covered Front And Rear Porch*Soaring Foyer W/Skylight*Thermal Heated Bsmt Floor*A One-Of-A-Kind Masterpiece!! **** EXTRAS **** S/S Kitchen Appl:Fridge*B/I Wall Ovens*B/I 'Wolf' 5 Burner Cooktop*B/I 900Cfm'sirius'hoodfan W/Custom S/S Canopy*B/I 'Bosch'dishwasher*B/I 'Magic Chef' Bar Fridge*Washer/Dryer(2023)*California Shutters*All Elf's*C/Vac* Bbq G/Hookup (id:58671)
Property Details
| MLS® Number | N11912378 |
| Property Type | Single Family |
| Community Name | Aurora Estates |
| AmenitiesNearBy | Park |
| Features | Cul-de-sac, Irregular Lot Size, Ravine, Conservation/green Belt |
| ParkingSpaceTotal | 7 |
| Structure | Deck |
Building
| BathroomTotal | 4 |
| BedroomsAboveGround | 3 |
| BedroomsBelowGround | 1 |
| BedroomsTotal | 4 |
| BasementDevelopment | Finished |
| BasementFeatures | Separate Entrance, Walk Out |
| BasementType | N/a (finished) |
| ConstructionStyleAttachment | Detached |
| CoolingType | Central Air Conditioning |
| ExteriorFinish | Brick, Stone |
| FireplacePresent | Yes |
| FlooringType | Laminate, Ceramic, Carpeted, Hardwood, Porcelain Tile |
| FoundationType | Concrete |
| HalfBathTotal | 1 |
| HeatingFuel | Natural Gas |
| HeatingType | Forced Air |
| StoriesTotal | 2 |
| Type | House |
| UtilityWater | Municipal Water |
Parking
| Garage |
Land
| Acreage | No |
| LandAmenities | Park |
| Sewer | Sanitary Sewer |
| SizeDepth | 158 Ft ,10 In |
| SizeFrontage | 45 Ft ,11 In |
| SizeIrregular | 45.93 X 158.89 Ft ; Irregular Pie-shaped - Survey Available |
| SizeTotalText | 45.93 X 158.89 Ft ; Irregular Pie-shaped - Survey Available |
| SurfaceWater | Lake/pond |
| ZoningDescription | **see Virtual Tour Link** |
Rooms
| Level | Type | Length | Width | Dimensions |
|---|---|---|---|---|
| Second Level | Bedroom 2 | 4.12 m | 3.85 m | 4.12 m x 3.85 m |
| Second Level | Bedroom 3 | 3.63 m | 4.29 m | 3.63 m x 4.29 m |
| Basement | Media | 5.72 m | 3.91 m | 5.72 m x 3.91 m |
| Basement | Games Room | 7.26 m | 4.88 m | 7.26 m x 4.88 m |
| Basement | Exercise Room | 3.96 m | 3.56 m | 3.96 m x 3.56 m |
| Basement | Bedroom 4 | 4.55 m | 3.2 m | 4.55 m x 3.2 m |
| Basement | Recreational, Games Room | 5.79 m | 4.95 m | 5.79 m x 4.95 m |
| Ground Level | Great Room | 5.79 m | 5.56 m | 5.79 m x 5.56 m |
| Ground Level | Dining Room | 4.72 m | 3.22 m | 4.72 m x 3.22 m |
| Ground Level | Kitchen | 5.82 m | 4.16 m | 5.82 m x 4.16 m |
| Ground Level | Primary Bedroom | 5.23 m | 3.96 m | 5.23 m x 3.96 m |
| Ground Level | Living Room | 4.11 m | 3.68 m | 4.11 m x 3.68 m |
Utilities
| Cable | Installed |
| Sewer | Installed |
https://www.realtor.ca/real-estate/27777291/42-monkman-court-aurora-aurora-estates-aurora-estates
Interested?
Contact us for more information



































