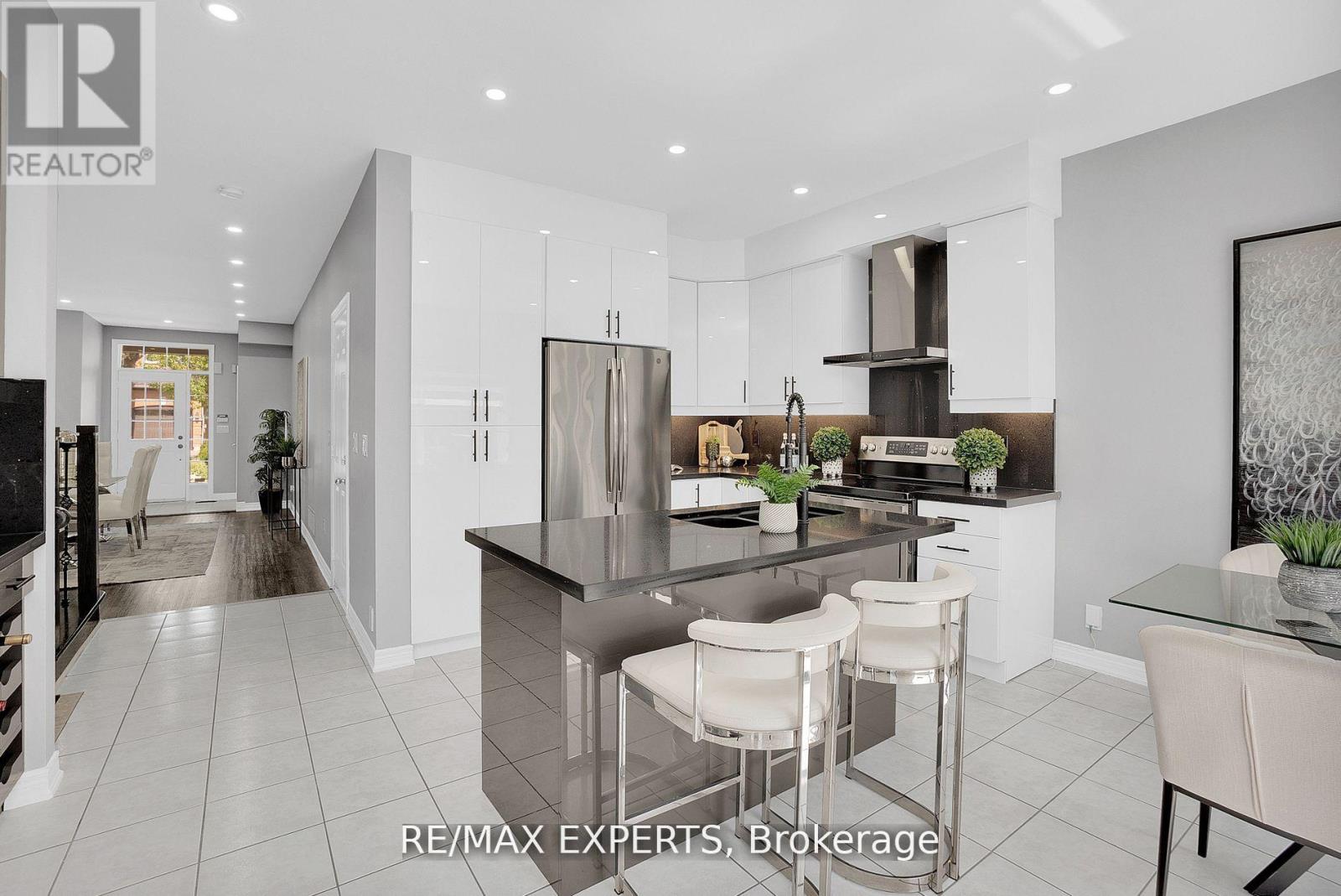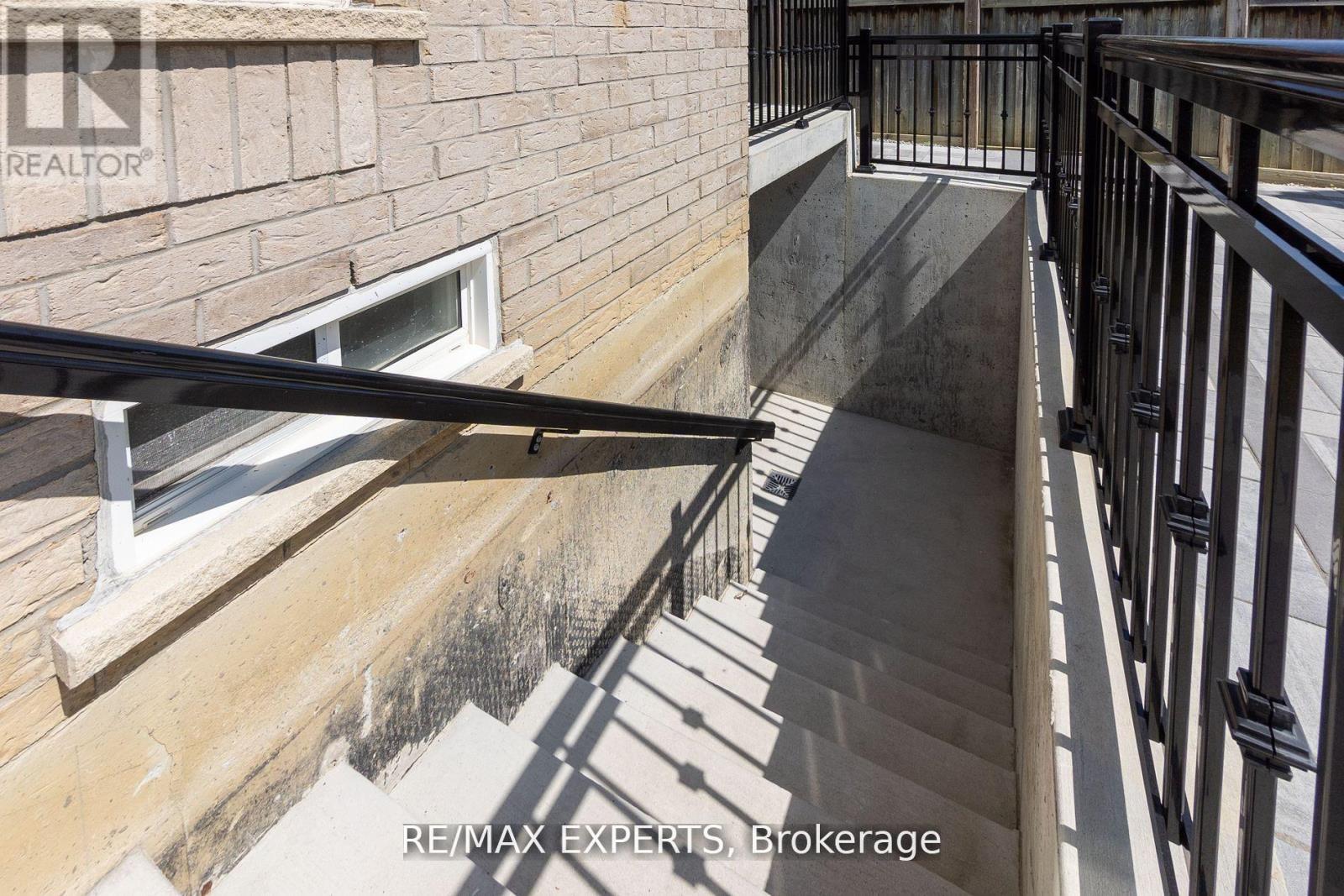4 Bedroom
4 Bathroom
Fireplace
Central Air Conditioning
Forced Air
$1,428,888
As I walk through my dream home, I can't help but feel excited! This fully renovated detached house is everything I've ever wanted. With 3 spacious bedrooms and 3 full baths, the open-concept layout makes entertaining so easy. The 9-foot ceilings on the main floor give the space an airy, grand feel. My kitchen, with its large island, stunning quartz countertops, and chic backsplash, is the heart of the home, where I can picture hosting friends and family. Stepping outside, the beautifully landscaped backyard is my personal oasis, perfect for relaxing or entertaining guests. The front yard is equally impressive, with its manicured lawn and welcoming curb appeal. But it's the finished basement that really seals the deal for me-it has an additional bedroom, a fully equipped kitchen, and its own private walk-up entrance. It's perfect for a nanny suite or extra living space.I can't wait for you to see it-schedule a visit today and imagine yourself living here! **** EXTRAS **** Enjoy nearby attractions like Canada's Wonderland, Vaughan Cortellucci Hospital, grocery stores, Vaughan Mills Mall, a variety of restaurants, parks, trails, and so much more! (id:58671)
Property Details
|
MLS® Number
|
N11914173 |
|
Property Type
|
Single Family |
|
Community Name
|
Vellore Village |
|
AmenitiesNearBy
|
Hospital, Park, Public Transit |
|
Features
|
Conservation/green Belt, Carpet Free, In-law Suite |
|
ParkingSpaceTotal
|
3 |
Building
|
BathroomTotal
|
4 |
|
BedroomsAboveGround
|
3 |
|
BedroomsBelowGround
|
1 |
|
BedroomsTotal
|
4 |
|
Appliances
|
Garage Door Opener Remote(s), Dishwasher, Dryer, Refrigerator, Stove, Two Washers, Window Coverings |
|
BasementDevelopment
|
Finished |
|
BasementFeatures
|
Separate Entrance |
|
BasementType
|
N/a (finished) |
|
ConstructionStyleAttachment
|
Detached |
|
CoolingType
|
Central Air Conditioning |
|
ExteriorFinish
|
Brick |
|
FireplacePresent
|
Yes |
|
FlooringType
|
Tile, Laminate, Vinyl |
|
FoundationType
|
Concrete |
|
HalfBathTotal
|
1 |
|
HeatingFuel
|
Natural Gas |
|
HeatingType
|
Forced Air |
|
StoriesTotal
|
2 |
|
Type
|
House |
|
UtilityWater
|
Municipal Water |
Parking
Land
|
Acreage
|
No |
|
LandAmenities
|
Hospital, Park, Public Transit |
|
Sewer
|
Sanitary Sewer |
|
SizeDepth
|
84 Ft |
|
SizeFrontage
|
31 Ft ,1 In |
|
SizeIrregular
|
31.15 X 84 Ft |
|
SizeTotalText
|
31.15 X 84 Ft |
Rooms
| Level |
Type |
Length |
Width |
Dimensions |
|
Second Level |
Primary Bedroom |
4.27 m |
3.51 m |
4.27 m x 3.51 m |
|
Second Level |
Bedroom 2 |
3.05 m |
3.05 m |
3.05 m x 3.05 m |
|
Second Level |
Bedroom 3 |
3.9 m |
3.51 m |
3.9 m x 3.51 m |
|
Basement |
Bedroom |
|
|
Measurements not available |
|
Basement |
Living Room |
|
|
Measurements not available |
|
Basement |
Kitchen |
|
|
Measurements not available |
|
Main Level |
Living Room |
5.64 m |
3.51 m |
5.64 m x 3.51 m |
|
Main Level |
Dining Room |
5.64 m |
3.51 m |
5.64 m x 3.51 m |
|
Main Level |
Kitchen |
3.05 m |
2.74 m |
3.05 m x 2.74 m |
|
Main Level |
Eating Area |
3.2 m |
2.44 m |
3.2 m x 2.44 m |
|
Main Level |
Family Room |
4.27 m |
3.51 m |
4.27 m x 3.51 m |
https://www.realtor.ca/real-estate/27781179/138-moraine-drive-vaughan-vellore-village-vellore-village







































