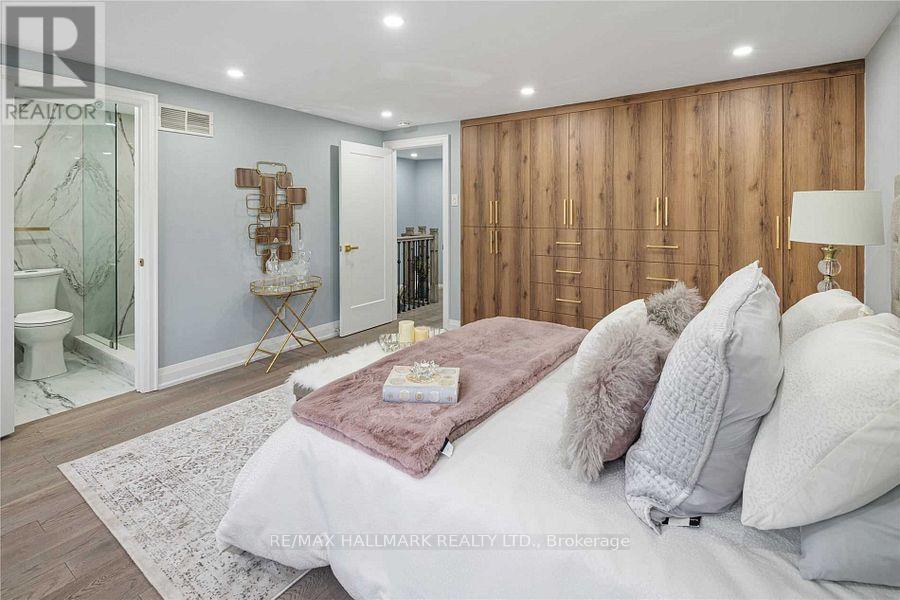- Home
- Services
- Homes For Sale Property Listings
- Neighbourhood
- Reviews
- Downloads
- Blog
- Contact
- Trusted Partners
11 Michael Drive Richmond Hill, Ontario L4C 5W6
3 Bedroom
3 Bathroom
Fireplace
Central Air Conditioning
Forced Air
$1,248,000
Extremely Bright House, Rare To Find Back To Ravin In Heart Of Richmond Hill, Finished Walk Out Basement, Absolutely Stunning 3 Bedroom Home, Beautifully Reno/Upgraded. Wooden Floors, Smooth Ceil, Potlight, Luxury Kit W/Large Cent.Island W/Breakfast Bar, Quartz C/T, Custom Backsplash, Upgraded Cabinets W/Glass Display, Upgraded Sink/Faucet With Golden Hardware, Natural Gas Cooktop, Built-in-Stains Steel Appliances.Replaced Windows. Master Bed With Building Shelfs & Luxury 3Pc Ensuite W/Marble Mounted Sink.Cozy Fireplace, Fully Renovated, Close To All Amenities, Hillcrest Mall, Richville Community Center, Steps 2 Yonge Street. (id:58671)
Property Details
| MLS® Number | N10430552 |
| Property Type | Single Family |
| Community Name | North Richvale |
| Features | Carpet Free |
| ParkingSpaceTotal | 3 |
Building
| BathroomTotal | 3 |
| BedroomsAboveGround | 3 |
| BedroomsTotal | 3 |
| Appliances | Garage Door Opener Remote(s), Dryer, Microwave, Oven, Refrigerator, Stove, Washer |
| BasementDevelopment | Finished |
| BasementFeatures | Walk Out |
| BasementType | N/a (finished) |
| ConstructionStyleAttachment | Attached |
| CoolingType | Central Air Conditioning |
| ExteriorFinish | Brick |
| FireplacePresent | Yes |
| FlooringType | Ceramic |
| FoundationType | Concrete |
| HalfBathTotal | 1 |
| HeatingFuel | Natural Gas |
| HeatingType | Forced Air |
| StoriesTotal | 2 |
| Type | Row / Townhouse |
| UtilityWater | Municipal Water |
Parking
| Attached Garage |
Land
| Acreage | No |
| Sewer | Sanitary Sewer |
| SizeDepth | 110 Ft |
| SizeFrontage | 20 Ft ,2 In |
| SizeIrregular | 20.21 X 110 Ft |
| SizeTotalText | 20.21 X 110 Ft |
Rooms
| Level | Type | Length | Width | Dimensions |
|---|---|---|---|---|
| Second Level | Primary Bedroom | 4.1 m | 4.36 m | 4.1 m x 4.36 m |
| Second Level | Bedroom | 2.92 m | 3.6 m | 2.92 m x 3.6 m |
| Second Level | Bedroom | 4.62 m | 2 m | 4.62 m x 2 m |
| Basement | Recreational, Games Room | 5.87 m | 2.93 m | 5.87 m x 2.93 m |
| Basement | Laundry Room | 2.1 m | 1.98 m | 2.1 m x 1.98 m |
| Ground Level | Dining Room | 3.1 m | 2.62 m | 3.1 m x 2.62 m |
| Ground Level | Kitchen | 3.66 m | 2.25 m | 3.66 m x 2.25 m |
Interested?
Contact us for more information


































