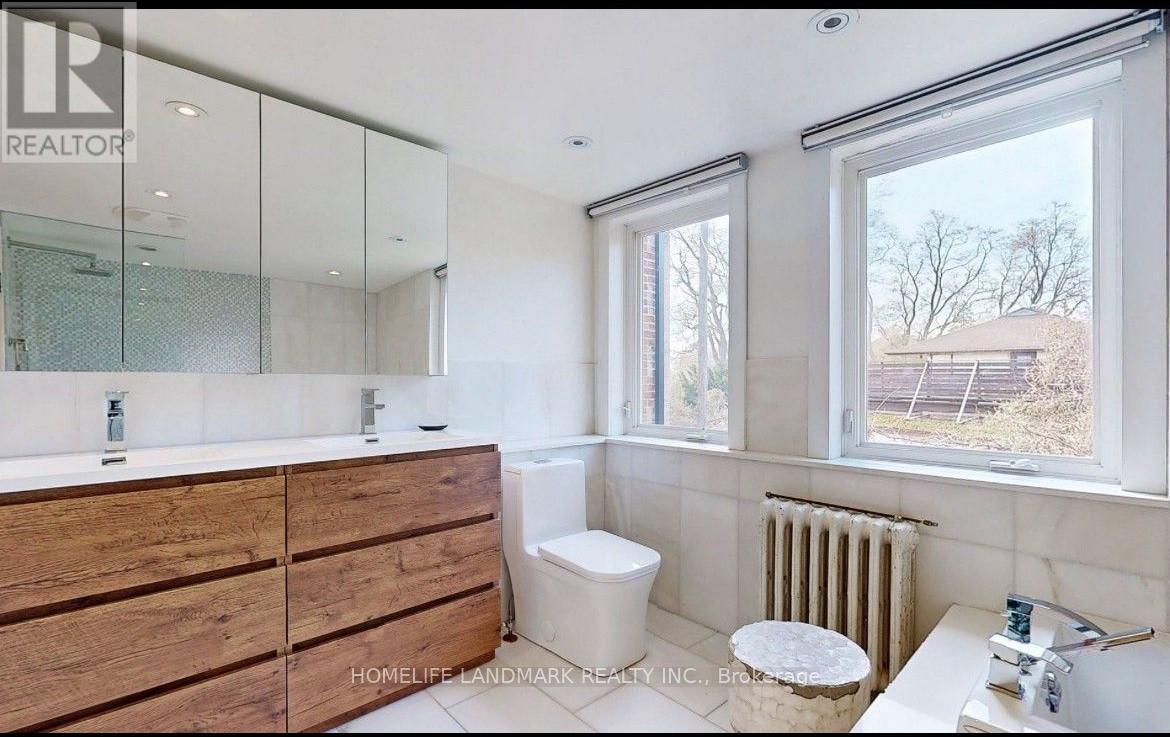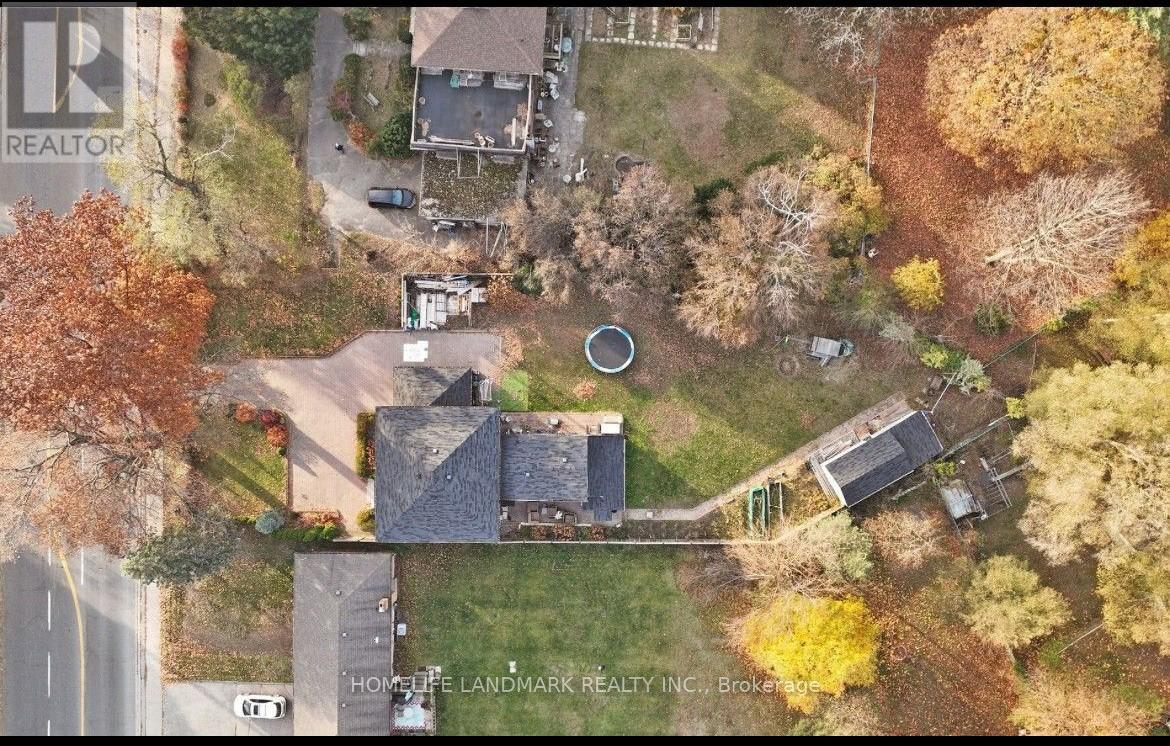- Home
- Services
- Homes For Sale Property Listings
- Neighbourhood
- Reviews
- Downloads
- Blog
- Contact
- Trusted Partners
1458 Military Trail Toronto, Ontario M1C 1A9
4 Bedroom
3 Bathroom
Fireplace
Wall Unit
Radiant Heat
$1,750,000
Walking Distance To UOTS & Centennial College. Lots Of Future Development Possibilities. It can be muti-families , at least 17000 sf + basement. can build 4 floors. This Home Was Built To Last. Spacious Yet Practical Layout. Plenty Of Parking. High Ceilings. Separate Entrance To Basement. Steps To TTC, Go Station Terminal, Minutes To Hwy And Scarborough Town Centre before Do not miss! (id:58671)
Property Details
| MLS® Number | E11915705 |
| Property Type | Single Family |
| Community Name | Highland Creek |
| ParkingSpaceTotal | 8 |
Building
| BathroomTotal | 3 |
| BedroomsAboveGround | 4 |
| BedroomsTotal | 4 |
| Appliances | Dishwasher, Refrigerator, Stove, Washer |
| BasementDevelopment | Unfinished |
| BasementFeatures | Separate Entrance |
| BasementType | N/a (unfinished) |
| ConstructionStyleAttachment | Detached |
| CoolingType | Wall Unit |
| ExteriorFinish | Brick |
| FireplacePresent | Yes |
| FlooringType | Ceramic, Hardwood |
| FoundationType | Concrete |
| HalfBathTotal | 1 |
| HeatingFuel | Natural Gas |
| HeatingType | Radiant Heat |
| StoriesTotal | 2 |
| Type | House |
| UtilityWater | Municipal Water |
Parking
| Attached Garage |
Land
| Acreage | No |
| Sewer | Sanitary Sewer |
| SizeDepth | 244 Ft |
| SizeFrontage | 77 Ft |
| SizeIrregular | 77.04 X 244 Ft |
| SizeTotalText | 77.04 X 244 Ft |
Rooms
| Level | Type | Length | Width | Dimensions |
|---|---|---|---|---|
| Second Level | Primary Bedroom | 4.35 m | 3.85 m | 4.35 m x 3.85 m |
| Second Level | Bedroom 2 | 4.44 m | 3.5 m | 4.44 m x 3.5 m |
| Second Level | Bedroom 3 | 4.1 m | 3.6 m | 4.1 m x 3.6 m |
| Second Level | Bedroom 4 | 4.3 m | 3.05 m | 4.3 m x 3.05 m |
| Second Level | Study | 3 m | 2.5 m | 3 m x 2.5 m |
| Main Level | Kitchen | 4.5 m | 4.4 m | 4.5 m x 4.4 m |
| Main Level | Living Room | 4.4 m | 4.45 m | 4.4 m x 4.45 m |
| Main Level | Dining Room | 4.45 m | 3.6 m | 4.45 m x 3.6 m |
| Main Level | Family Room | 4.75 m | 4.35 m | 4.75 m x 4.35 m |
| Main Level | Foyer | 3.35 m | 3.1 m | 3.35 m x 3.1 m |
Interested?
Contact us for more information










