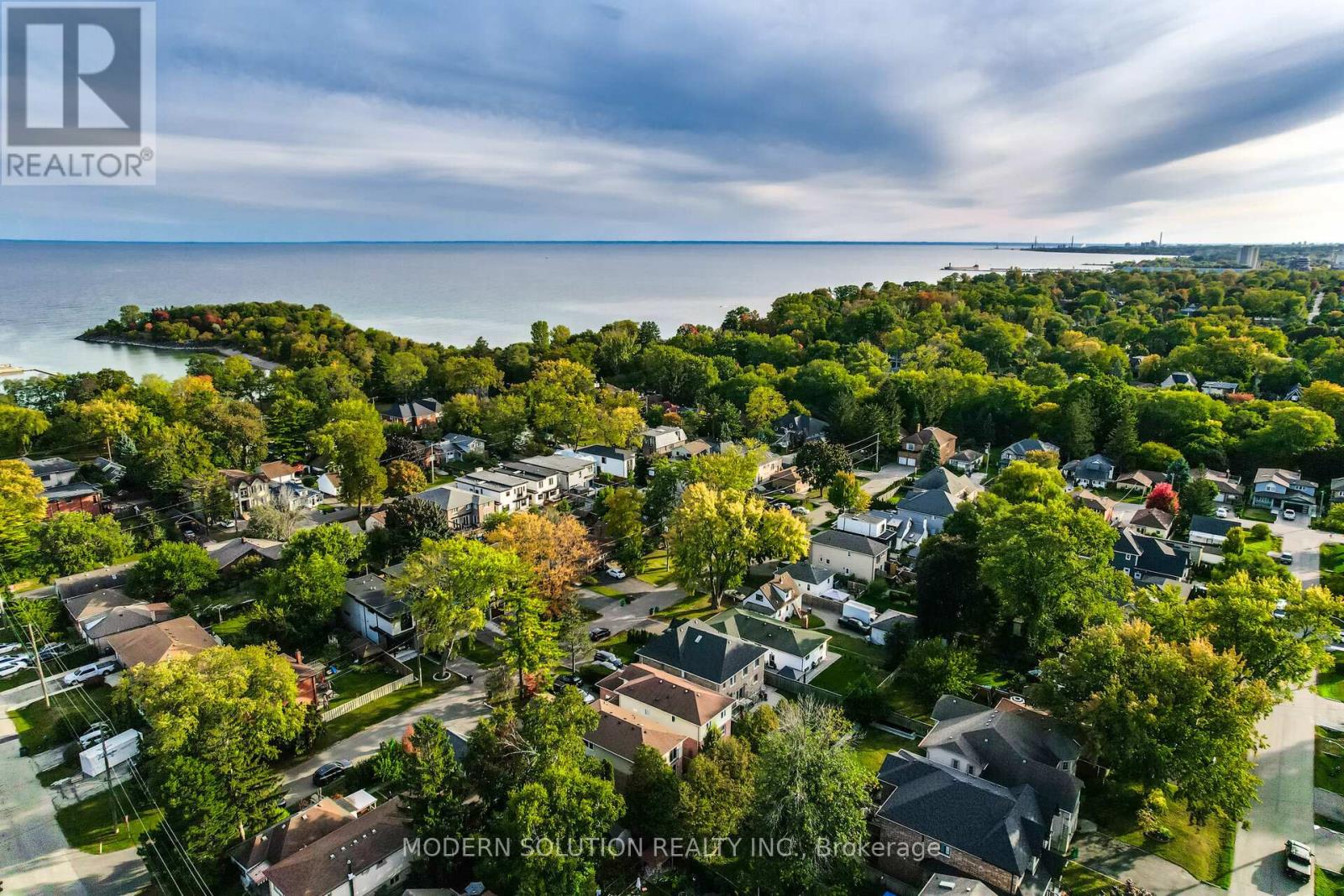- Home
- Services
- Homes For Sale Property Listings
- Neighbourhood
- Reviews
- Downloads
- Blog
- Contact
- Trusted Partners
617 Curzon Avenue Mississauga, Ontario L5G 1P8
4 Bedroom
4 Bathroom
Central Air Conditioning
Forced Air
$1,600,000
Location Location Location. South of Lakeshore, steps from lake/Marina/scenic trail and all amenities - in a prestigious multi-million-dollar lakeview neighborhood bordering port credit/inspiration lakeview -state of the art modern community, Spacious home Boasting nearly 3,000 sq. ft. of living space, it offers 3+1 oversized bedrooms, 4 bathrooms, and a Basement Apartment with a separate entrance. Driveway accommodates parking 5 cars. Move-in ready, the home is conveniently close to transit, parks, marinas, walking trails, and local plazas. It's also near GO Transit, shopping centers, Mentor College, best schools district, 15 minutes from downtown Toronto / Airport. (id:58671)
Property Details
| MLS® Number | W9383057 |
| Property Type | Single Family |
| Community Name | Lakeview |
| AmenitiesNearBy | Marina, Park, Public Transit |
| ParkingSpaceTotal | 6 |
| Structure | Shed |
Building
| BathroomTotal | 4 |
| BedroomsAboveGround | 3 |
| BedroomsBelowGround | 1 |
| BedroomsTotal | 4 |
| Appliances | Dishwasher, Dryer, Refrigerator, Stove, Washer, Window Coverings |
| BasementFeatures | Apartment In Basement, Separate Entrance |
| BasementType | N/a |
| ConstructionStyleAttachment | Detached |
| CoolingType | Central Air Conditioning |
| ExteriorFinish | Aluminum Siding, Brick |
| FlooringType | Laminate, Carpeted, Ceramic |
| FoundationType | Concrete |
| HalfBathTotal | 1 |
| HeatingFuel | Natural Gas |
| HeatingType | Forced Air |
| StoriesTotal | 2 |
| Type | House |
| UtilityWater | Municipal Water |
Parking
| Attached Garage |
Land
| Acreage | No |
| LandAmenities | Marina, Park, Public Transit |
| Sewer | Sanitary Sewer |
| SizeDepth | 125 Ft |
| SizeFrontage | 35 Ft |
| SizeIrregular | 35.01 X 125 Ft |
| SizeTotalText | 35.01 X 125 Ft |
| SurfaceWater | Lake/pond |
Rooms
| Level | Type | Length | Width | Dimensions |
|---|---|---|---|---|
| Lower Level | Bedroom 4 | 3.01 m | 2.71 m | 3.01 m x 2.71 m |
| Lower Level | Living Room | 5.76 m | 3.04 m | 5.76 m x 3.04 m |
| Lower Level | Kitchen | 3.32 m | 2.62 m | 3.32 m x 2.62 m |
| Main Level | Dining Room | Measurements not available | ||
| Main Level | Family Room | 4.57 m | 3.29 m | 4.57 m x 3.29 m |
| Main Level | Kitchen | 5.33 m | 2.43 m | 5.33 m x 2.43 m |
| Other | Laundry Room | Measurements not available | ||
| Upper Level | Primary Bedroom | 5.18 m | 3.66 m | 5.18 m x 3.66 m |
| Upper Level | Sitting Room | 3.29 m | 2.05 m | 3.29 m x 2.05 m |
| Upper Level | Bedroom 2 | 5.79 m | 3.58 m | 5.79 m x 3.58 m |
| Upper Level | Bedroom 3 | 6.4 m | 3.5 m | 6.4 m x 3.5 m |
https://www.realtor.ca/real-estate/27506290/617-curzon-avenue-mississauga-lakeview-lakeview
Interested?
Contact us for more information























