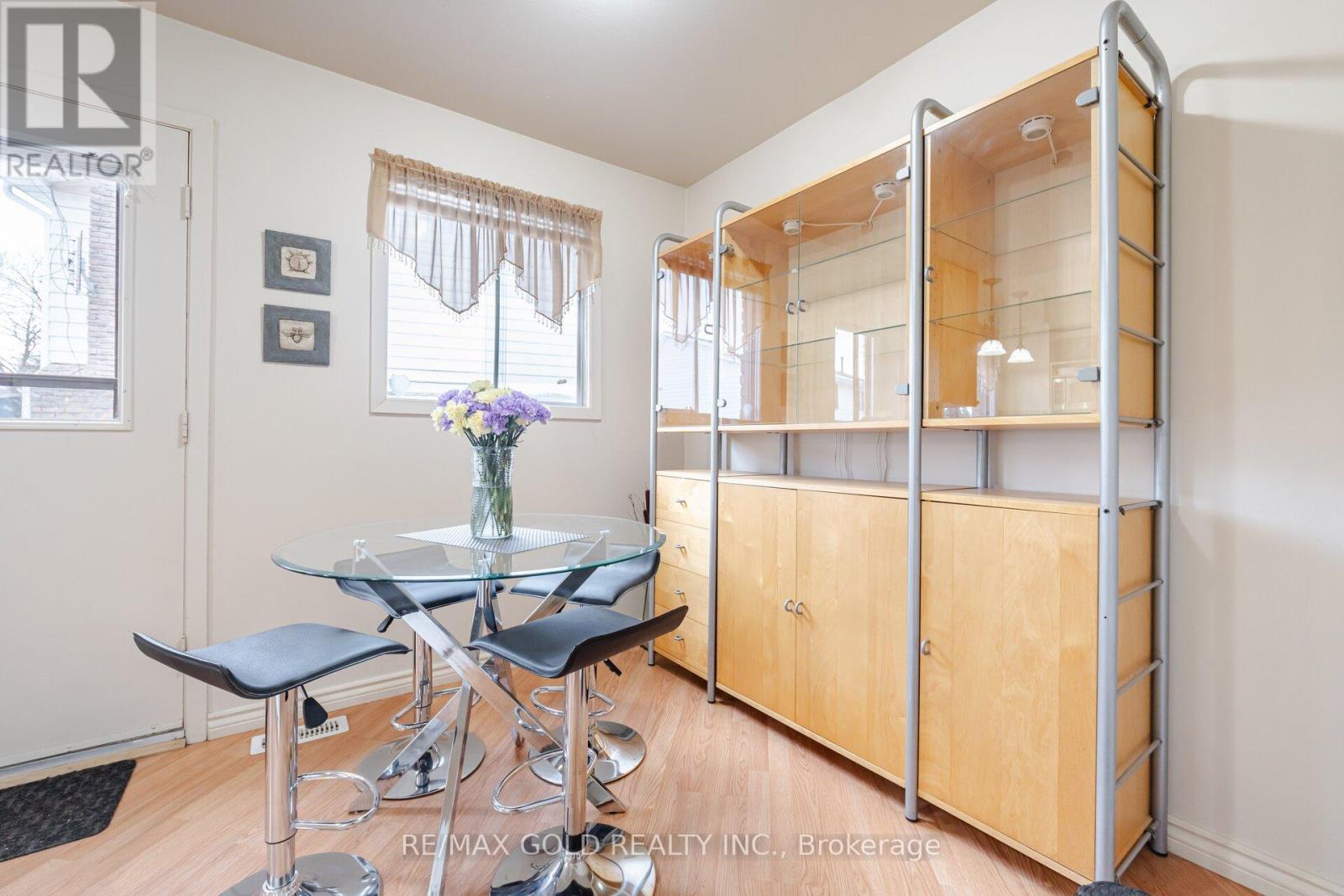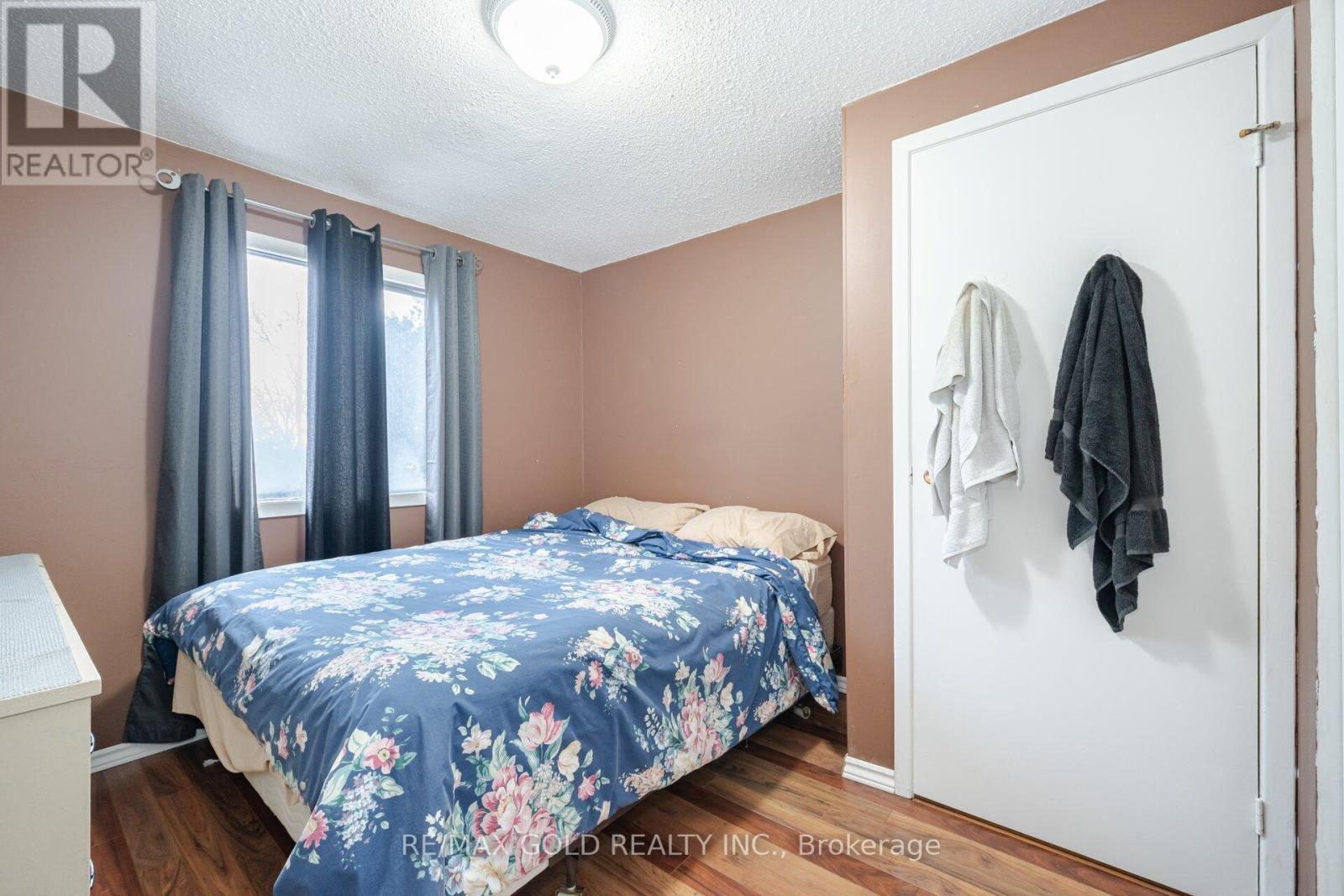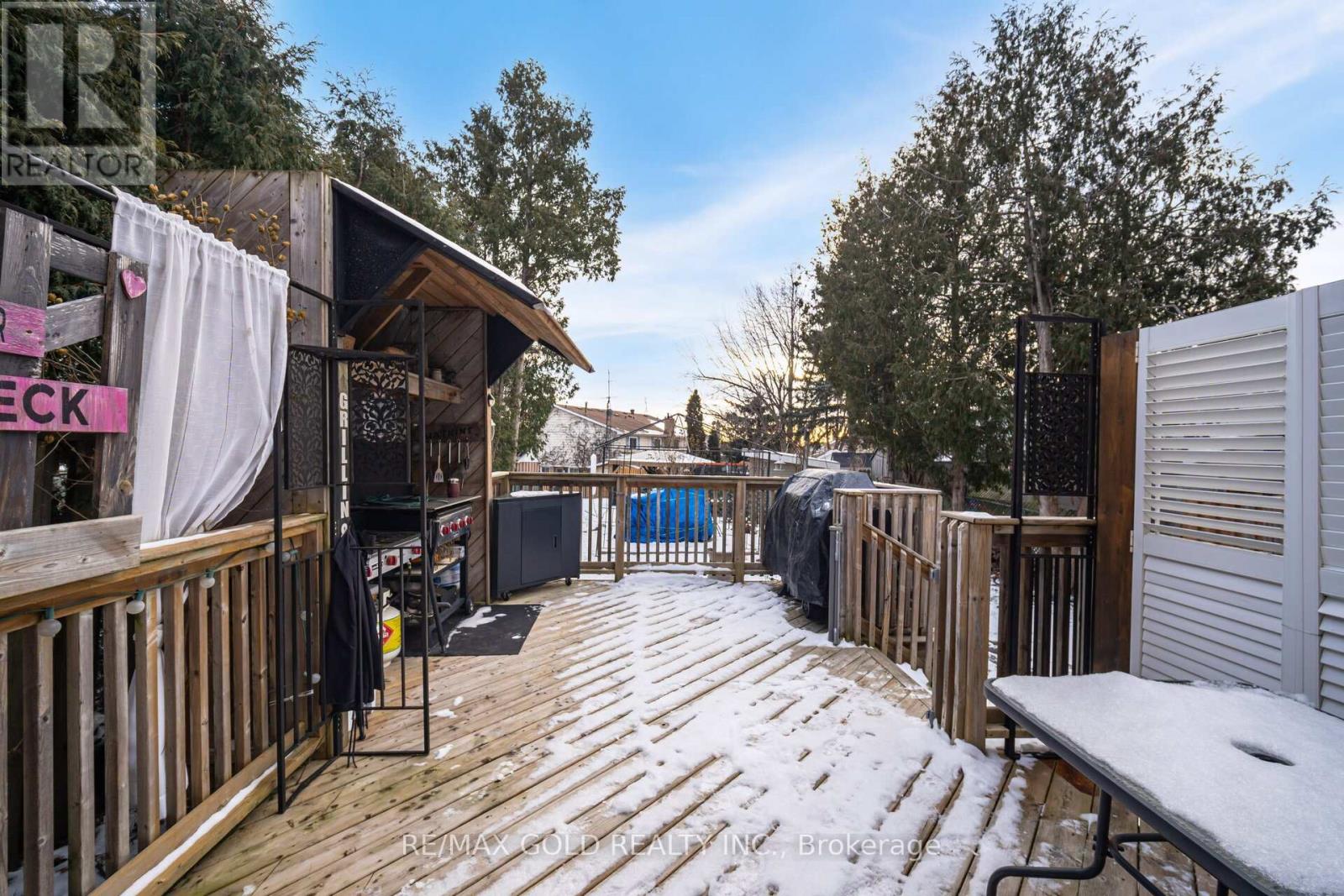- Home
- Services
- Homes For Sale Property Listings
- Neighbourhood
- Reviews
- Downloads
- Blog
- Contact
- Trusted Partners
117 Beech Street Brampton, Ontario L6V 2Z2
4 Bedroom
2 Bathroom
Central Air Conditioning
Forced Air
$729,000
Welcome to this lovely 3-bedroom, 2-bathroom semi-detached home in the sought-after Brampton North neighborhood. Featuring a Beautiful layout, this home boasts an a cozy living room perfect for family gatherings, and generously sized bedrooms. The finished basement offers additional living space, ideal for a home office or recreation area. Step outside to a private backyard, perfect for entertaining or relaxing. Located close to schools, parks, shopping, and public transit, this home is perfect for families or first-time buyers. Dont miss out on this amazing opportunity! (id:58671)
Open House
This property has open houses!
January
11
Saturday
Starts at:
2:00 pm
Ends at:4:00 pm
Property Details
| MLS® Number | W11915178 |
| Property Type | Single Family |
| Community Name | Brampton North |
| ParkingSpaceTotal | 2 |
Building
| BathroomTotal | 2 |
| BedroomsAboveGround | 3 |
| BedroomsBelowGround | 1 |
| BedroomsTotal | 4 |
| Appliances | Dishwasher, Dryer, Refrigerator, Stove, Washer |
| BasementDevelopment | Partially Finished |
| BasementType | Full (partially Finished) |
| ConstructionStyleAttachment | Semi-detached |
| CoolingType | Central Air Conditioning |
| ExteriorFinish | Aluminum Siding, Brick |
| FoundationType | Concrete |
| HalfBathTotal | 1 |
| HeatingFuel | Natural Gas |
| HeatingType | Forced Air |
| StoriesTotal | 2 |
| Type | House |
| UtilityWater | Municipal Water |
Parking
| Attached Garage |
Land
| Acreage | No |
| Sewer | Sanitary Sewer |
| SizeDepth | 122 Ft ,4 In |
| SizeFrontage | 29 Ft ,11 In |
| SizeIrregular | 29.93 X 122.36 Ft |
| SizeTotalText | 29.93 X 122.36 Ft|under 1/2 Acre |
| ZoningDescription | R1b |
Rooms
| Level | Type | Length | Width | Dimensions |
|---|---|---|---|---|
| Second Level | Bedroom | 3.02 m | 2.9 m | 3.02 m x 2.9 m |
| Second Level | Bathroom | 2.31 m | 2.24 m | 2.31 m x 2.24 m |
| Second Level | Primary Bedroom | 4.39 m | 3.2 m | 4.39 m x 3.2 m |
| Second Level | Bedroom | 3.2 m | 3.05 m | 3.2 m x 3.05 m |
| Basement | Bedroom | 7.01 m | 3.66 m | 7.01 m x 3.66 m |
| Basement | Kitchen | 2.74 m | 2.11 m | 2.74 m x 2.11 m |
| Main Level | Foyer | 1.8 m | 1.7 m | 1.8 m x 1.7 m |
| Main Level | Bathroom | 1.78 m | 1.3 m | 1.78 m x 1.3 m |
| Main Level | Foyer | 2.13 m | 1.73 m | 2.13 m x 1.73 m |
| Main Level | Living Room | 6.05 m | 3.73 m | 6.05 m x 3.73 m |
| Main Level | Dining Room | 3 m | 2.87 m | 3 m x 2.87 m |
| Main Level | Other | 5.13 m | 2.54 m | 5.13 m x 2.54 m |
https://www.realtor.ca/real-estate/27783296/117-beech-street-brampton-brampton-north-brampton-north
Interested?
Contact us for more information










































