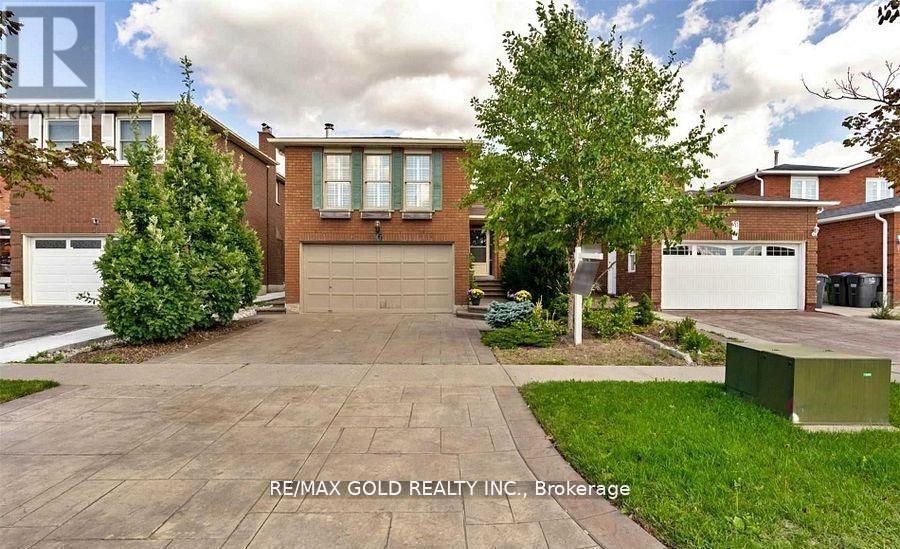- Home
- Services
- Homes For Sale Property Listings
- Neighbourhood
- Reviews
- Downloads
- Blog
- Contact
- Trusted Partners
36 Windmill Boulevard Brampton, Ontario L6Y 3E4
4 Bedroom
3 Bathroom
Fireplace
Central Air Conditioning
Forced Air
$1,179,000
This large, well-laid-out home, backing onto a park, is perfectly situated within walking distance to Sheridan College, shopping, transportation, and schools! Featuring a beautiful patterned concrete driveway, walkway, and patio, this home boasts a large eat-in kitchen and a combined L-shaped living and dining room with a walk-out to the patio. It include main floor laundry, a 2-piece washroom, and a side entrance. The huge family room over the garage includes a wood-burning fireplace. Additionally, it features a legally finished basement, enhancing its value and appeal. This property is an excellent investment opportunity with currently strong rental potential, generating a total monthly rent of $5300 ( $3400-Upper + $1900-Basement ) . **** EXTRAS **** LEGAL BASEMENT WITH SEPERATE ENTRANCE (id:58671)
Property Details
| MLS® Number | W11914729 |
| Property Type | Single Family |
| Community Name | Fletcher's Creek South |
| AmenitiesNearBy | Park, Public Transit, Schools |
| ParkingSpaceTotal | 4 |
Building
| BathroomTotal | 3 |
| BedroomsAboveGround | 4 |
| BedroomsTotal | 4 |
| BasementDevelopment | Finished |
| BasementType | N/a (finished) |
| ConstructionStyleAttachment | Detached |
| CoolingType | Central Air Conditioning |
| ExteriorFinish | Aluminum Siding, Brick |
| FireplacePresent | Yes |
| FireplaceTotal | 1 |
| FlooringType | Laminate |
| HalfBathTotal | 1 |
| HeatingFuel | Natural Gas |
| HeatingType | Forced Air |
| StoriesTotal | 2 |
| Type | House |
| UtilityWater | Municipal Water |
Parking
| Attached Garage |
Land
| Acreage | No |
| LandAmenities | Park, Public Transit, Schools |
| Sewer | Sanitary Sewer |
| SizeDepth | 120 Ft ,6 In |
| SizeFrontage | 30 Ft ,11 In |
| SizeIrregular | 30.93 X 120.56 Ft |
| SizeTotalText | 30.93 X 120.56 Ft |
Rooms
| Level | Type | Length | Width | Dimensions |
|---|---|---|---|---|
| Second Level | Bedroom | 4.2 m | 3.59 m | 4.2 m x 3.59 m |
| Second Level | Bedroom | 3.16 m | 2.74 m | 3.16 m x 2.74 m |
| Second Level | Bedroom | 3.77 m | 3.16 m | 3.77 m x 3.16 m |
| Second Level | Bedroom | 3.29 m | 2.74 m | 3.29 m x 2.74 m |
| Main Level | Kitchen | 6.33 m | 2.43 m | 6.33 m x 2.43 m |
| Main Level | Living Room | 5.3 m | 3.29 m | 5.3 m x 3.29 m |
| Main Level | Dining Room | 5.39 m | 3.29 m | 5.39 m x 3.29 m |
| In Between | Family Room | 6.21 m | 5.12 m | 6.21 m x 5.12 m |
Interested?
Contact us for more information



