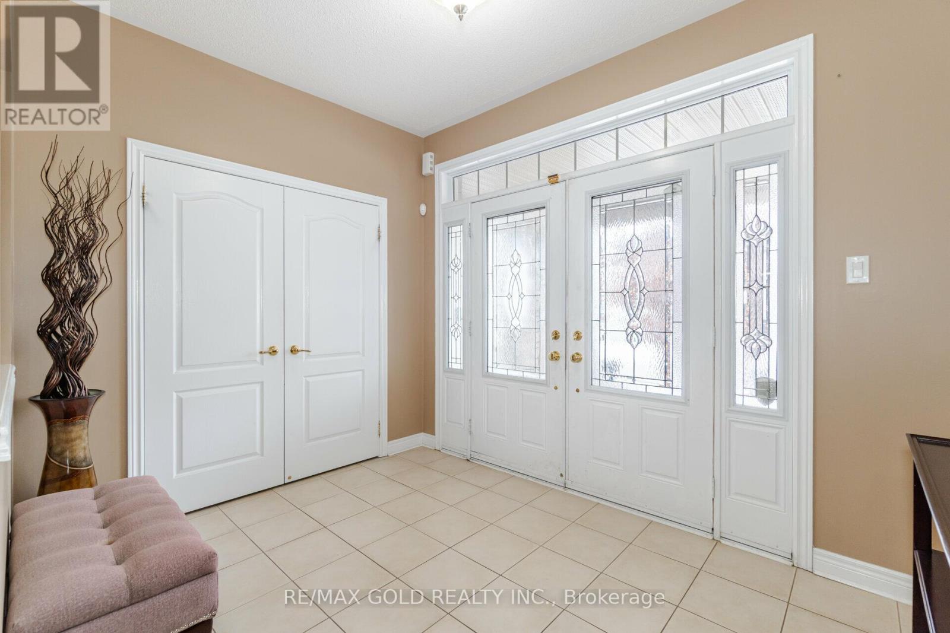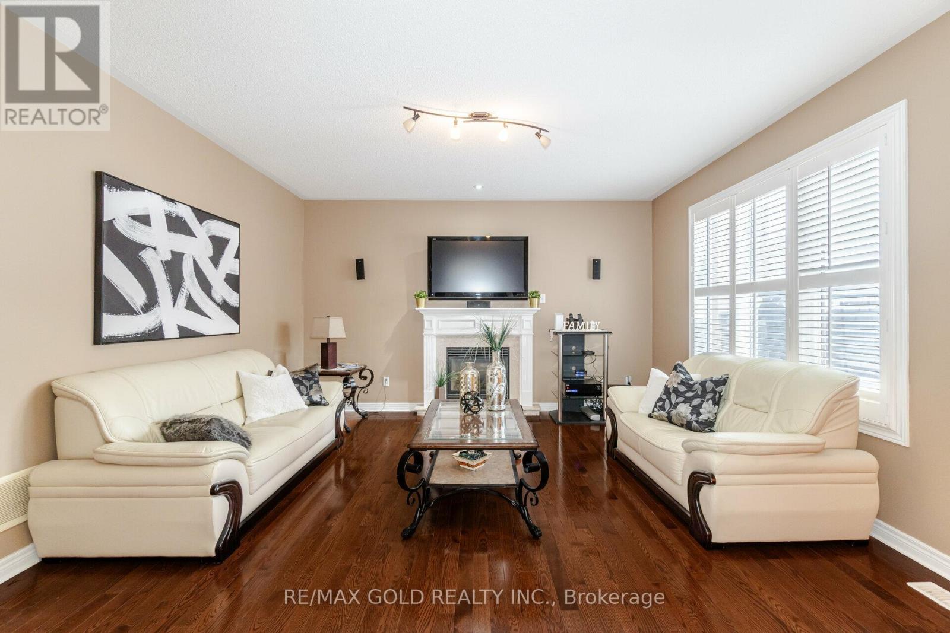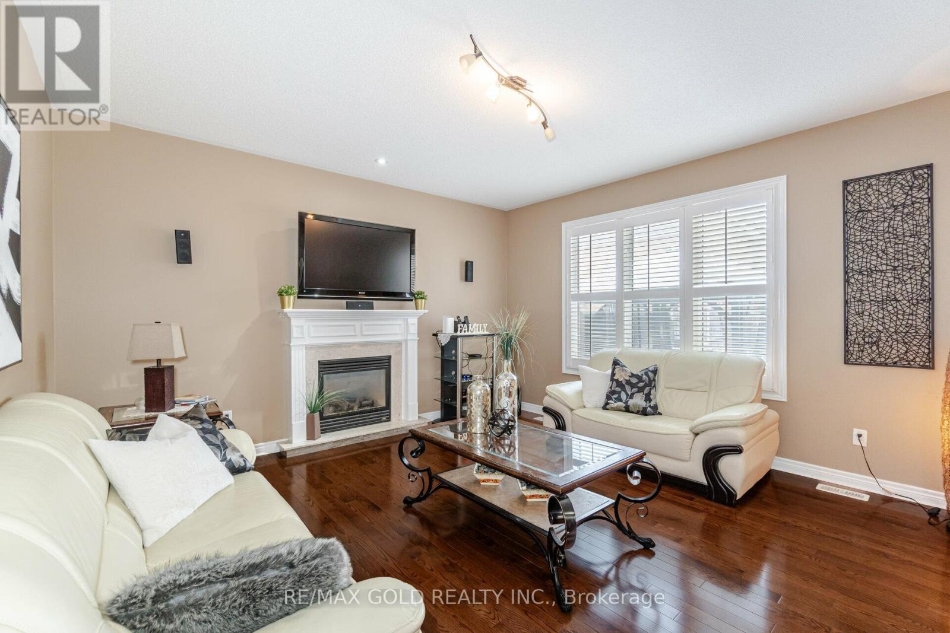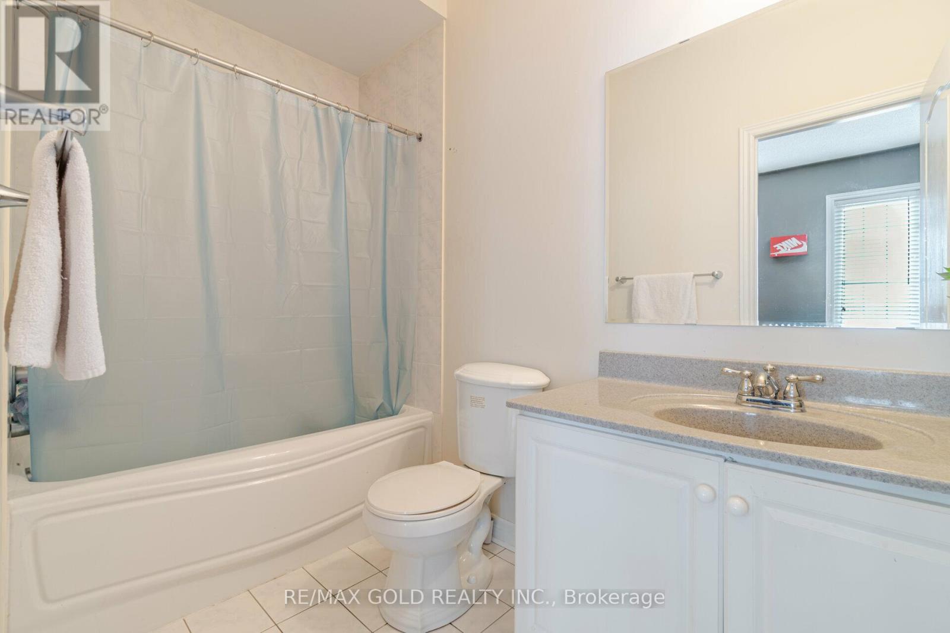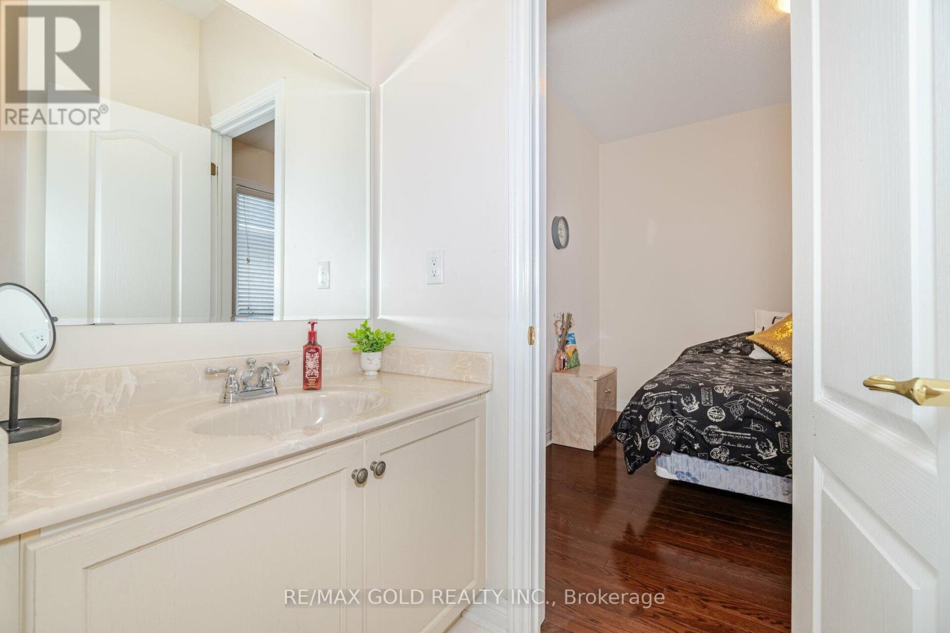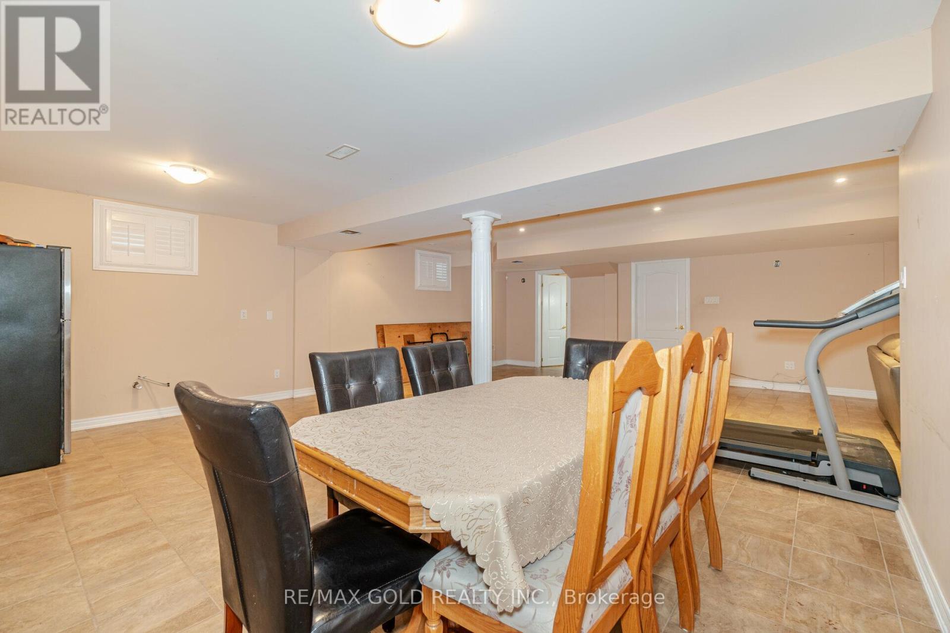- Home
- Services
- Homes For Sale Property Listings
- Neighbourhood
- Reviews
- Downloads
- Blog
- Contact
- Trusted Partners
36 Quatro Crescent Brampton, Ontario L6P 2T5
5 Bedroom
5 Bathroom
Fireplace
Central Air Conditioning
Forced Air
$1,499,900
Welcome to your spacious retreat! This stunning detached property boasts 4 large bedrooms a Loft & 5 beautiful bathrooms for your relaxation. This home offers ample space for comfortable living. With a perfect blend of elegance and functionality, this home features well-appointed living areas, a modern kitchen equipped with Stainless Steel appliances and a good size backyard where you can host summer BBQs. Enjoy the convenience of a detached home, offering privacy and tranquility, while still being conveniently located to nearby amenities. With its versatile layout and premium finishes, this property is ready to welcome you home. (id:58671)
Property Details
| MLS® Number | W11914700 |
| Property Type | Single Family |
| Community Name | Bram East |
| ParkingSpaceTotal | 6 |
Building
| BathroomTotal | 5 |
| BedroomsAboveGround | 4 |
| BedroomsBelowGround | 1 |
| BedroomsTotal | 5 |
| Appliances | Central Vacuum |
| BasementDevelopment | Finished |
| BasementType | N/a (finished) |
| ConstructionStyleAttachment | Detached |
| CoolingType | Central Air Conditioning |
| ExteriorFinish | Brick |
| FireplacePresent | Yes |
| FlooringType | Hardwood, Ceramic |
| HalfBathTotal | 1 |
| HeatingFuel | Natural Gas |
| HeatingType | Forced Air |
| StoriesTotal | 2 |
| Type | House |
| UtilityWater | Municipal Water |
Parking
| Attached Garage |
Land
| Acreage | No |
| Sewer | Sanitary Sewer |
| SizeDepth | 110 Ft |
| SizeFrontage | 40 Ft |
| SizeIrregular | 40.07 X 110.03 Ft |
| SizeTotalText | 40.07 X 110.03 Ft|under 1/2 Acre |
Rooms
| Level | Type | Length | Width | Dimensions |
|---|---|---|---|---|
| Second Level | Loft | 4.65 m | 3.43 m | 4.65 m x 3.43 m |
| Second Level | Primary Bedroom | 4.57 m | 4.57 m | 4.57 m x 4.57 m |
| Second Level | Bedroom 2 | 4.93 m | 2.74 m | 4.93 m x 2.74 m |
| Second Level | Bedroom 3 | 4.37 m | 3.71 m | 4.37 m x 3.71 m |
| Second Level | Bedroom 4 | 3.12 m | 3.05 m | 3.12 m x 3.05 m |
| Basement | Recreational, Games Room | 9.5 m | 7.98 m | 9.5 m x 7.98 m |
| Main Level | Living Room | 3.35 m | 3.66 m | 3.35 m x 3.66 m |
| Main Level | Dining Room | 3.35 m | 3.96 m | 3.35 m x 3.96 m |
| Main Level | Family Room | 4.57 m | 4.27 m | 4.57 m x 4.27 m |
| Main Level | Kitchen | 6.12 m | 3.96 m | 6.12 m x 3.96 m |
| Main Level | Eating Area | 6.12 m | 3.96 m | 6.12 m x 3.96 m |
| Main Level | Laundry Room | 2.13 m | 3.48 m | 2.13 m x 3.48 m |
https://www.realtor.ca/real-estate/27782495/36-quatro-crescent-brampton-bram-east-bram-east
Interested?
Contact us for more information


