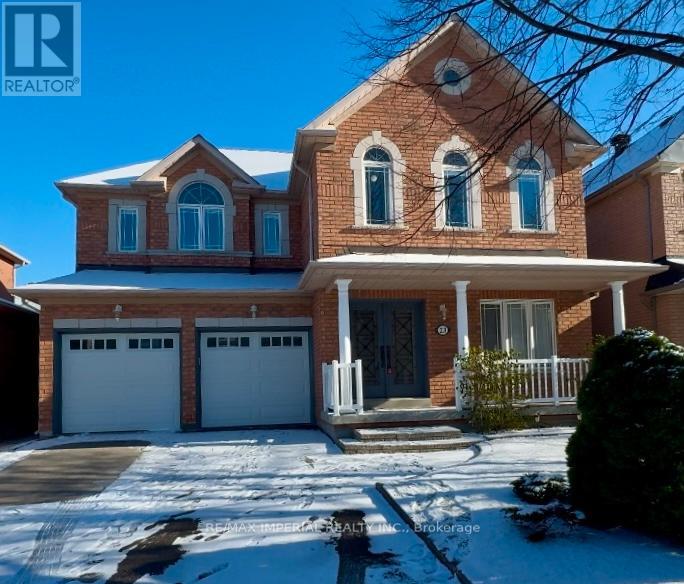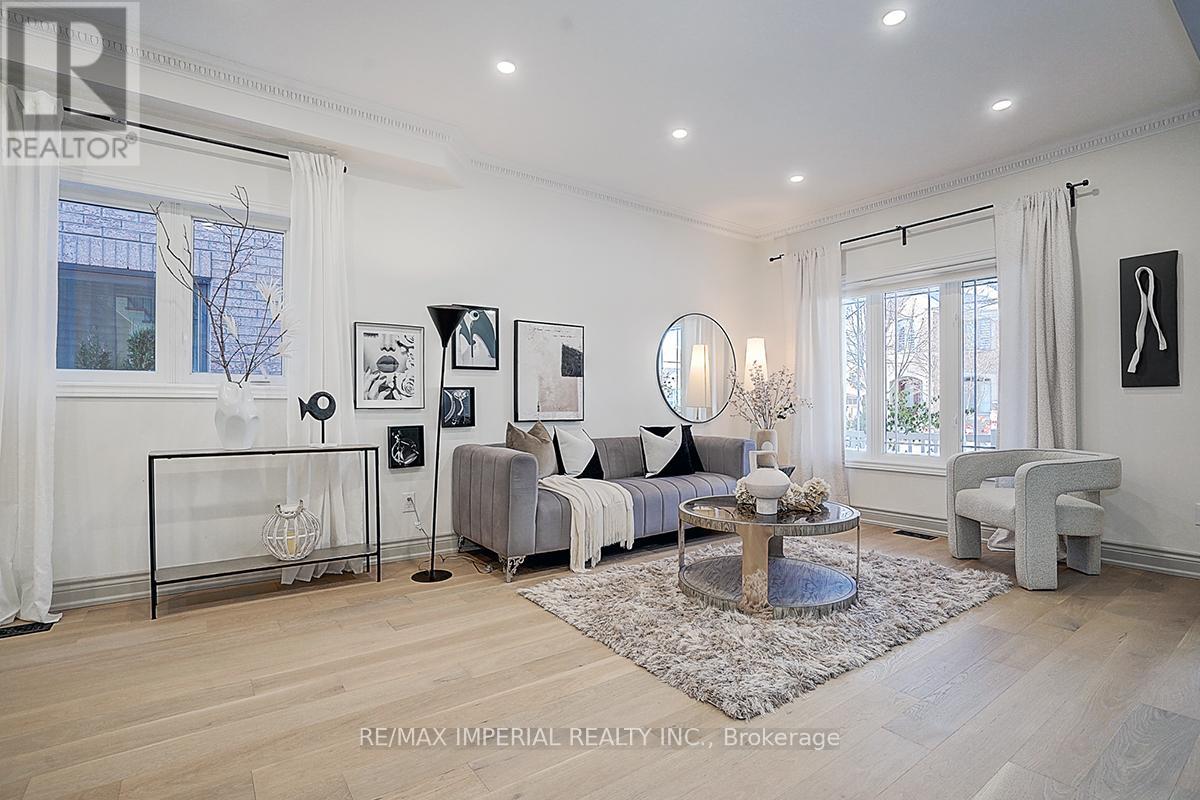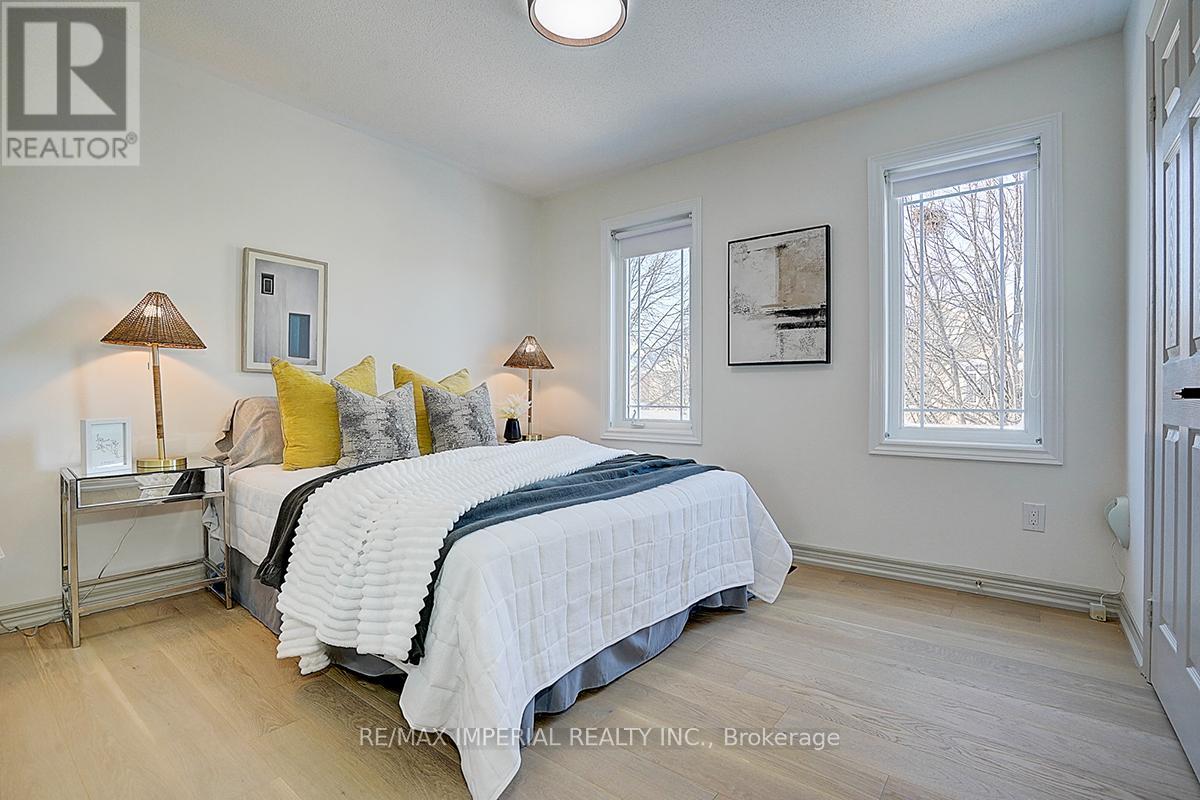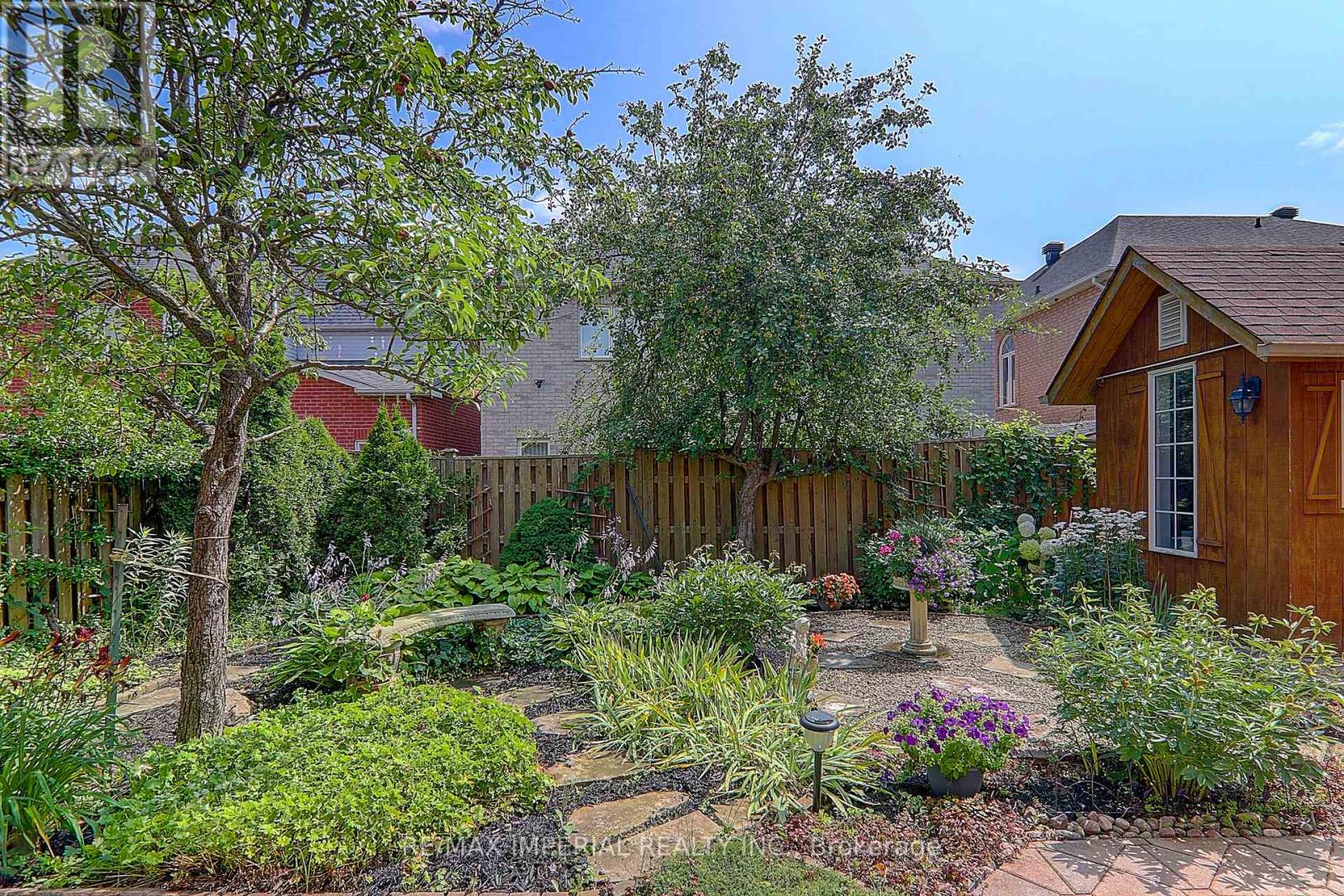5 Bedroom
4 Bathroom
Fireplace
Central Air Conditioning
Forced Air
$1,588,000
Walking Distance To Top Ranking Schools: Silver Stream P. S. & Bayview S. S. With IB Program. 4 Spacious Bedrooms And 4 Bathrooms With DEN And Reading/Sitting Area. Features No Sidewalk Front With Double Door Entry, Insulated Double Garage Doors, Towering 2 Story Foyer, New Premium Engineered Hardwood Floor, 9 Smooth Ceilings And Crown Molding With Highlighted Borders Throughout. Newly Painted with Gorgeous Accent Walls in Dining, Family And Master Bdrm. Custom Reno'd Powder Room and All Bathrooms With Double Sink In Master Bdrm. Beautiful Professional Landscaping W/Stone Walkway, Pergola, Custom Shed, And Gorgeous Gardens. Open Layout Living/Dining Rooms. Open Layout Finished Basement Including 1 Bedroom And 1 Bathroom. Close To Hwy 404 & 407, GO Station And Bus Routes. Surrounded By Various Shopping Centers And Major Banks, Walking Distance To FreshCo And Tim Hortons! **** EXTRAS **** High-End Furnace (2023), Heat Pump AC (2023), Fridge (2024), B/I Dishwasher (2024), Range (2022), Light Fixtures (2024), Insulated Garage Doors (2021), Accent Walls (2024), Washer (2023), Gas Fireplace, B/I Heater (Bdm Above garage) (id:58671)
Property Details
|
MLS® Number
|
N11914602 |
|
Property Type
|
Single Family |
|
Community Name
|
Rouge Woods |
|
AmenitiesNearBy
|
Hospital, Park, Schools, Public Transit |
|
CommunityFeatures
|
Community Centre |
|
Features
|
Carpet Free |
|
ParkingSpaceTotal
|
6 |
Building
|
BathroomTotal
|
4 |
|
BedroomsAboveGround
|
4 |
|
BedroomsBelowGround
|
1 |
|
BedroomsTotal
|
5 |
|
Amenities
|
Fireplace(s) |
|
Appliances
|
Blinds, Dishwasher, Dryer, Microwave, Refrigerator, Stove, Washer |
|
BasementDevelopment
|
Finished |
|
BasementType
|
N/a (finished) |
|
ConstructionStyleAttachment
|
Detached |
|
CoolingType
|
Central Air Conditioning |
|
ExteriorFinish
|
Brick |
|
FireplacePresent
|
Yes |
|
FireplaceTotal
|
1 |
|
FlooringType
|
Hardwood, Laminate, Tile |
|
FoundationType
|
Concrete |
|
HalfBathTotal
|
1 |
|
HeatingFuel
|
Natural Gas |
|
HeatingType
|
Forced Air |
|
StoriesTotal
|
2 |
|
Type
|
House |
|
UtilityWater
|
Municipal Water |
Parking
Land
|
Acreage
|
No |
|
LandAmenities
|
Hospital, Park, Schools, Public Transit |
|
Sewer
|
Sanitary Sewer |
|
SizeDepth
|
84 Ft ,4 In |
|
SizeFrontage
|
45 Ft ,3 In |
|
SizeIrregular
|
45.33 X 84.41 Ft |
|
SizeTotalText
|
45.33 X 84.41 Ft |
Rooms
| Level |
Type |
Length |
Width |
Dimensions |
|
Second Level |
Den |
1.78 m |
1.68 m |
1.78 m x 1.68 m |
|
Second Level |
Primary Bedroom |
4.93 m |
3.89 m |
4.93 m x 3.89 m |
|
Second Level |
Bedroom 2 |
3.73 m |
3.66 m |
3.73 m x 3.66 m |
|
Second Level |
Bedroom 3 |
3.4 m |
3.05 m |
3.4 m x 3.05 m |
|
Second Level |
Bedroom 4 |
4.78 m |
3.25 m |
4.78 m x 3.25 m |
|
Basement |
Bedroom |
3.4 m |
2.79 m |
3.4 m x 2.79 m |
|
Basement |
Recreational, Games Room |
11.35 m |
5.99 m |
11.35 m x 5.99 m |
|
Main Level |
Living Room |
7.87 m |
3.35 m |
7.87 m x 3.35 m |
|
Main Level |
Dining Room |
7.87 m |
3.35 m |
7.87 m x 3.35 m |
|
Main Level |
Family Room |
4.72 m |
3.66 m |
4.72 m x 3.66 m |
|
Main Level |
Kitchen |
3.3 m |
3.02 m |
3.3 m x 3.02 m |
|
Main Level |
Eating Area |
3.3 m |
3 m |
3.3 m x 3 m |
Utilities
|
Cable
|
Installed |
|
Sewer
|
Installed |
https://www.realtor.ca/real-estate/27782317/23-amethyst-drive-richmond-hill-rouge-woods-rouge-woods










































