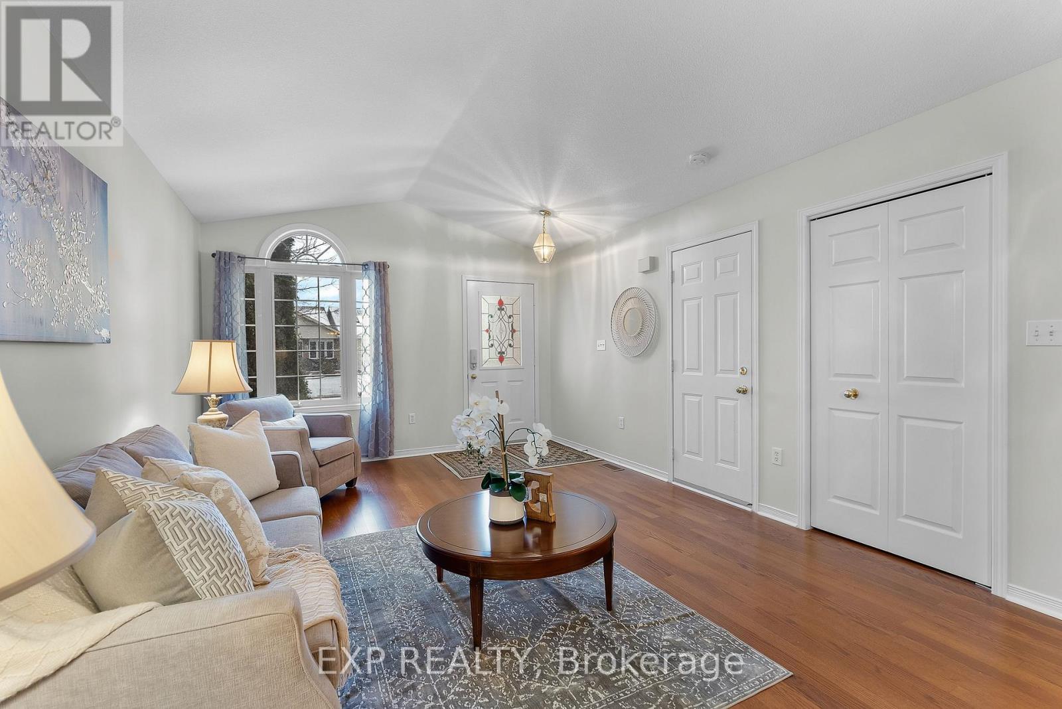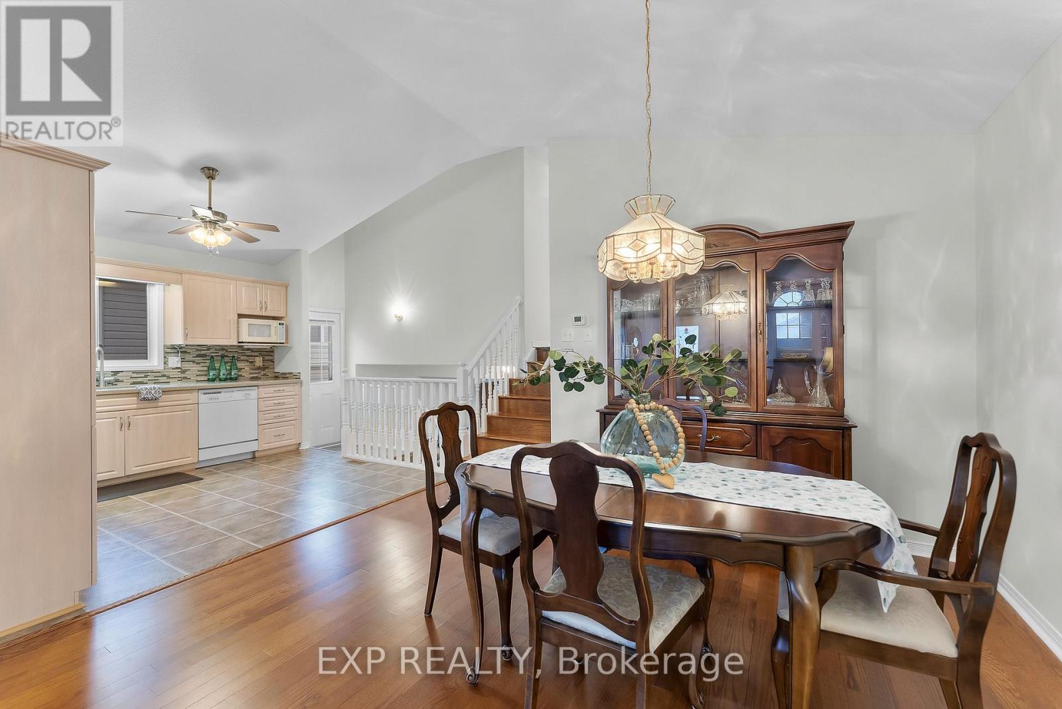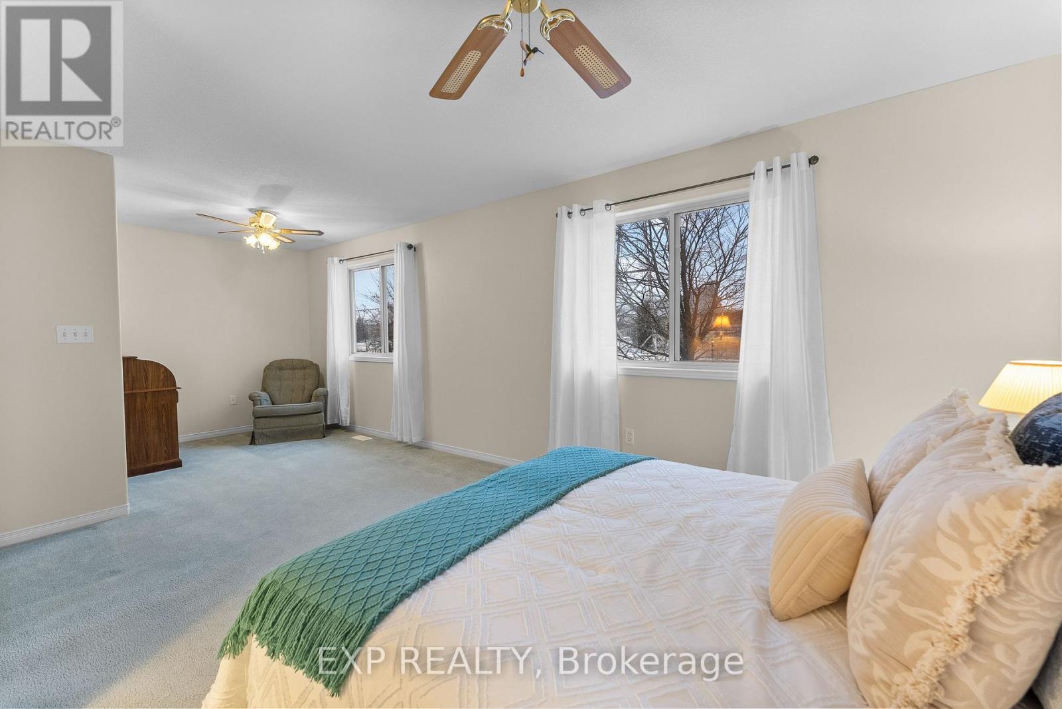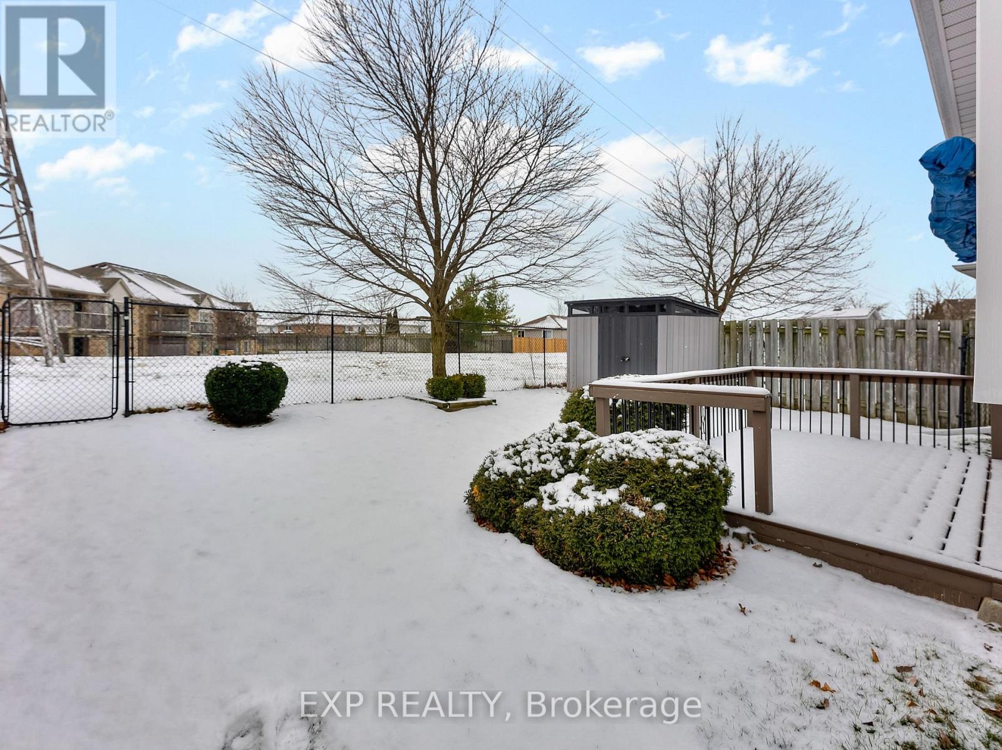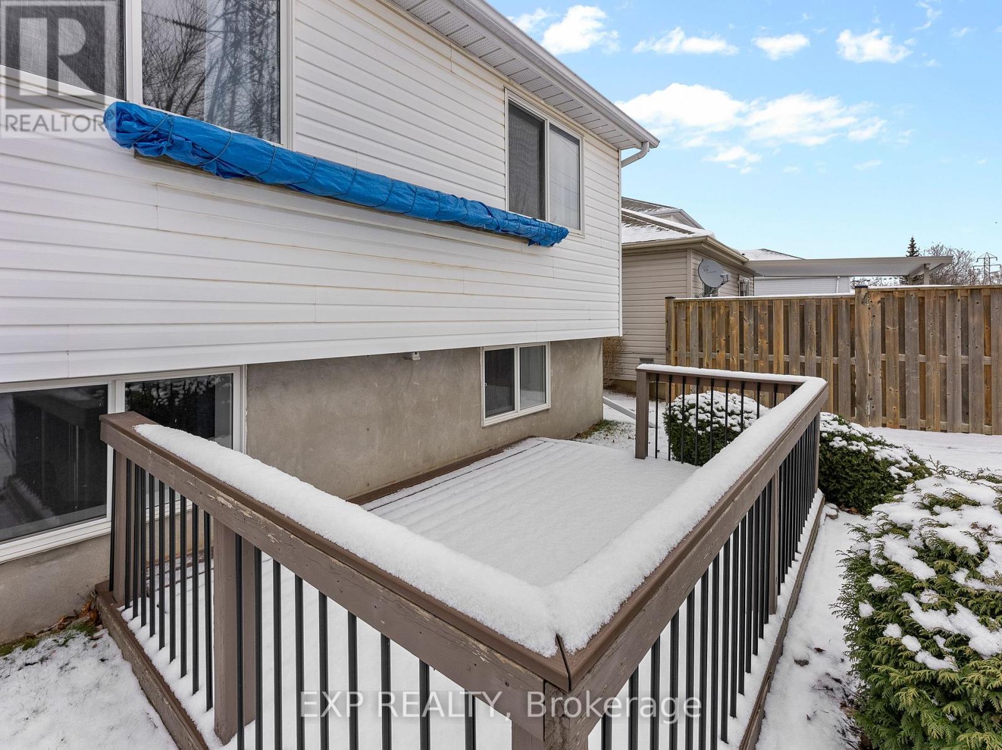- Home
- Services
- Homes For Sale Property Listings
- Neighbourhood
- Reviews
- Downloads
- Blog
- Contact
- Trusted Partners
7724 Cortina Crescent Niagara Falls, Ontario L2H 3B4
2 Bedroom
2 Bathroom
Fireplace
Central Air Conditioning
Forced Air
$598,000
Nestled in a family-friendly neighbourhood in the heart of Niagara Falls, this charming backsplit offers the perfect blend of comfort and convenience. Ideal for first-time buyers or those looking to downsize, this home features a welcoming open-concept layout with ample space to relax and entertain. The oversized primary bedroom provides a peaceful retreat, complete with room for a cozy reading nook or home office set up. The lower level family room is generously sized, offering a versatile space for gatherings or quiet nights by the gas fireplace. Step outside to a private backyard oasis with no rear neighbours--perfect for enjoying a morning coffee or evening glass of wine on the deck. With a basement workshop for the hobbyist, this home is designed to suit a variety of lifestyles. Situated on a quiet cul-de-sac and close to amenities, this property is a must-see for anyone seeking a low-maintenance home in a prime location. Make it yours today! **** EXTRAS **** UPDATES: HARDWOOD FLOORS 2009, ROOF SHINGLES 2014, FURNACE & A/C 2017, KITCHEN COUNTERS & SHED 2019, DRIVEWAY 2023. RSA. (id:58671)
Open House
This property has open houses!
January
11
Saturday
Starts at:
2:00 pm
Ends at:4:00 pm
January
12
Sunday
Starts at:
2:00 pm
Ends at:4:00 pm
Property Details
| MLS® Number | X11914560 |
| Property Type | Single Family |
| Community Name | 213 - Ascot |
| AmenitiesNearBy | Park, Public Transit |
| Features | Cul-de-sac, Sump Pump |
| ParkingSpaceTotal | 2 |
Building
| BathroomTotal | 2 |
| BedroomsAboveGround | 2 |
| BedroomsTotal | 2 |
| Appliances | Garage Door Opener Remote(s), Dishwasher, Dryer, Range, Refrigerator, Stove, Washer, Window Coverings |
| BasementDevelopment | Unfinished |
| BasementType | Partial (unfinished) |
| ConstructionStyleAttachment | Detached |
| ConstructionStyleSplitLevel | Backsplit |
| CoolingType | Central Air Conditioning |
| ExteriorFinish | Brick, Vinyl Siding |
| FireplacePresent | Yes |
| FireplaceTotal | 1 |
| FoundationType | Poured Concrete |
| HeatingFuel | Natural Gas |
| HeatingType | Forced Air |
| Type | House |
| UtilityWater | Municipal Water |
Parking
| Attached Garage |
Land
| Acreage | No |
| FenceType | Fenced Yard |
| LandAmenities | Park, Public Transit |
| Sewer | Sanitary Sewer |
| SizeDepth | 100 Ft |
| SizeFrontage | 28 Ft ,2 In |
| SizeIrregular | 28.18 X 100.03 Ft |
| SizeTotalText | 28.18 X 100.03 Ft |
| ZoningDescription | R2 |
Rooms
| Level | Type | Length | Width | Dimensions |
|---|---|---|---|---|
| Lower Level | Family Room | 6.6 m | 4.8 m | 6.6 m x 4.8 m |
| Main Level | Living Room | 4.67 m | 3.84 m | 4.67 m x 3.84 m |
| Main Level | Dining Room | 3.9 m | 3.3 m | 3.9 m x 3.3 m |
| Main Level | Kitchen | 3.2 m | 3.23 m | 3.2 m x 3.23 m |
| Upper Level | Primary Bedroom | 7.04 m | 3.04 m | 7.04 m x 3.04 m |
| Upper Level | Bedroom 2 | 3.23 m | 2.44 m | 3.23 m x 2.44 m |
https://www.realtor.ca/real-estate/27782207/7724-cortina-crescent-niagara-falls-213-ascot-213-ascot
Interested?
Contact us for more information




