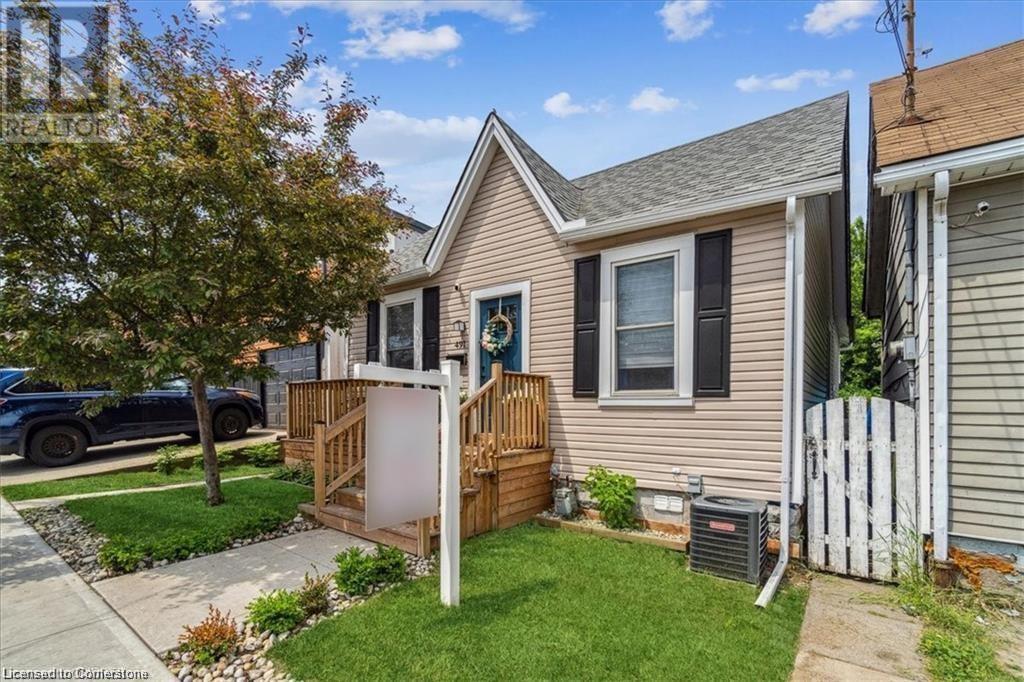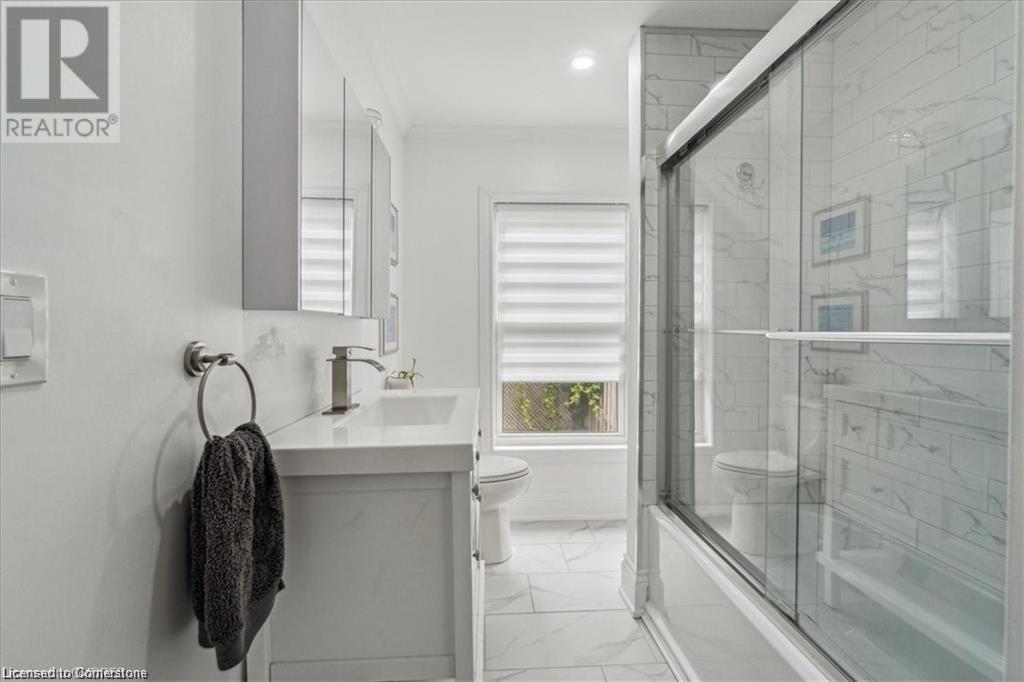- Home
- Services
- Homes For Sale Property Listings
- Neighbourhood
- Reviews
- Downloads
- Blog
- Contact
- Trusted Partners
491 Ferguson Avenue N Hamilton, Ontario L8L 4Z4
3 Bedroom
2 Bathroom
1480 sqft
Central Air Conditioning
Forced Air
$499,000
Discover this delightful starter home nestled in the scenic North End waterfront community. With 3 bedrooms and 1480 sqft, this fully renovated 1.5 storey detached house offers an ideal setting for those seeking a vibrant neighborhood. The open-concept layout provides a bright and welcoming space, perfect for entertaining. Modern touches like smooth ceilings with pot lights, laminate flooring, wrought iron spindles, and high baseboards elevate the home's style. Warm color tones throughout create a cozy and inviting ambiance. The kitchen is a standout, featuring quartz countertops, an island, a decorative backsplash, and stainless steel appliances—a perfect spot for cooking and socializing. Upstairs, the loft-style primary bedroom spans 686 sqft, providing room for a sitting area and a small office. The 4-piece main bathroom combines style and function. The finished lower level expands the living area with a family room, bar, 3-piece bathroom, laundry, and exercise room. Step outside to the low-maintenance backyard, complete with a patio for relaxing after a long day. The well-maintained landscaping adds charm with minimal upkeep. This home is conveniently located near parks, trails, the harbor, and a yacht club, offering endless outdoor activities. (id:58671)
Property Details
| MLS® Number | 40689526 |
| Property Type | Single Family |
| AmenitiesNearBy | Marina, Park, Schools |
| EquipmentType | Water Heater |
| Features | Sump Pump |
| RentalEquipmentType | Water Heater |
Building
| BathroomTotal | 2 |
| BedroomsAboveGround | 3 |
| BedroomsTotal | 3 |
| Appliances | Dishwasher, Dryer, Refrigerator, Stove, Washer, Hood Fan |
| BasementDevelopment | Finished |
| BasementType | Full (finished) |
| ConstructionStyleAttachment | Detached |
| CoolingType | Central Air Conditioning |
| ExteriorFinish | Vinyl Siding |
| HeatingFuel | Natural Gas |
| HeatingType | Forced Air |
| StoriesTotal | 2 |
| SizeInterior | 1480 Sqft |
| Type | House |
| UtilityWater | Municipal Water |
Parking
| None |
Land
| AccessType | Road Access |
| Acreage | No |
| LandAmenities | Marina, Park, Schools |
| Sewer | Municipal Sewage System |
| SizeDepth | 49 Ft |
| SizeFrontage | 29 Ft |
| SizeTotalText | Under 1/2 Acre |
| ZoningDescription | D |
Rooms
| Level | Type | Length | Width | Dimensions |
|---|---|---|---|---|
| Second Level | Primary Bedroom | 23'0'' x 31'4'' | ||
| Basement | Laundry Room | Measurements not available | ||
| Basement | 3pc Bathroom | Measurements not available | ||
| Basement | Den | 9'9'' x 9'1'' | ||
| Basement | Family Room | 16'2'' x 10'4'' | ||
| Main Level | 4pc Bathroom | Measurements not available | ||
| Main Level | Kitchen | 11'10'' x 11'9'' | ||
| Main Level | Dining Room | 9'4'' x 10'5'' | ||
| Main Level | Living Room | 13'0'' x 10'7'' | ||
| Main Level | Bedroom | 9'3'' x 9'11'' | ||
| Main Level | Bedroom | 9'3'' x 10'5'' |
https://www.realtor.ca/real-estate/27789308/491-ferguson-avenue-n-hamilton
Interested?
Contact us for more information



















