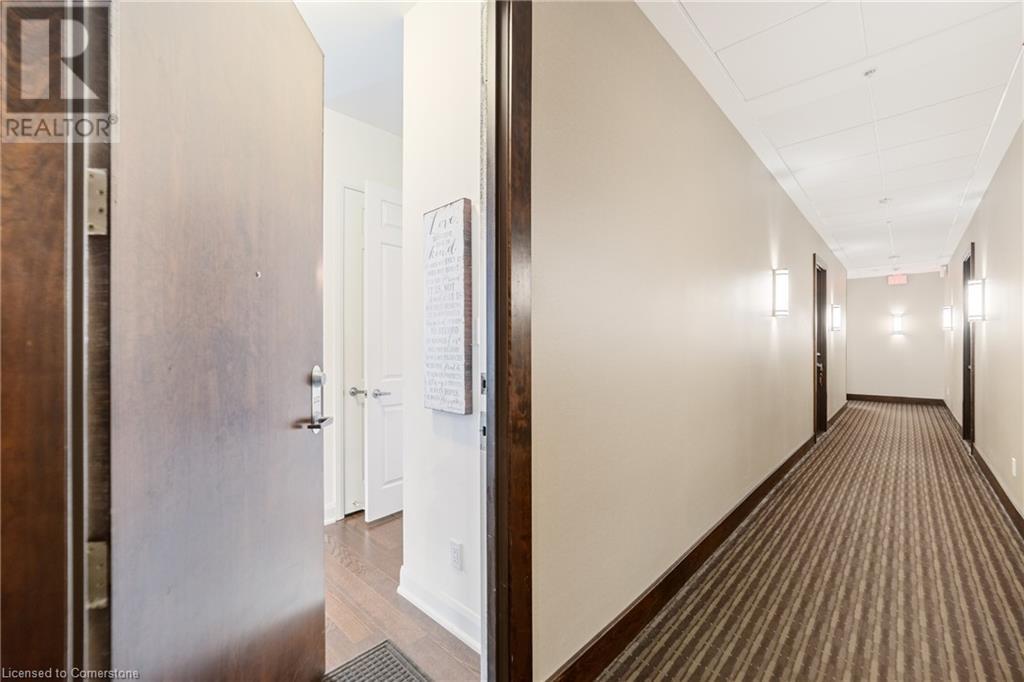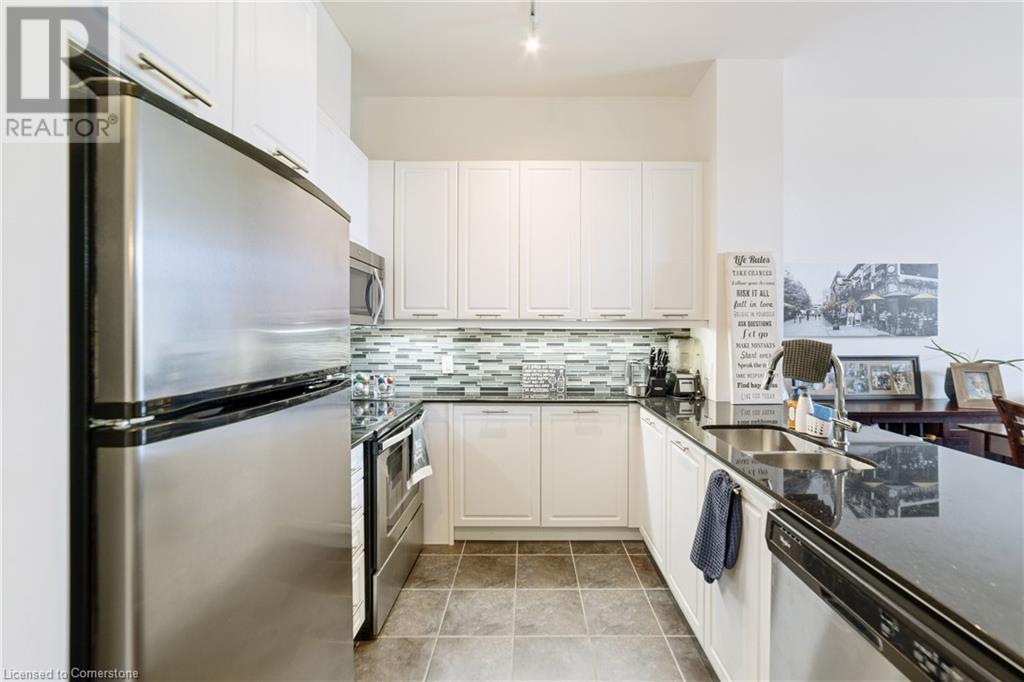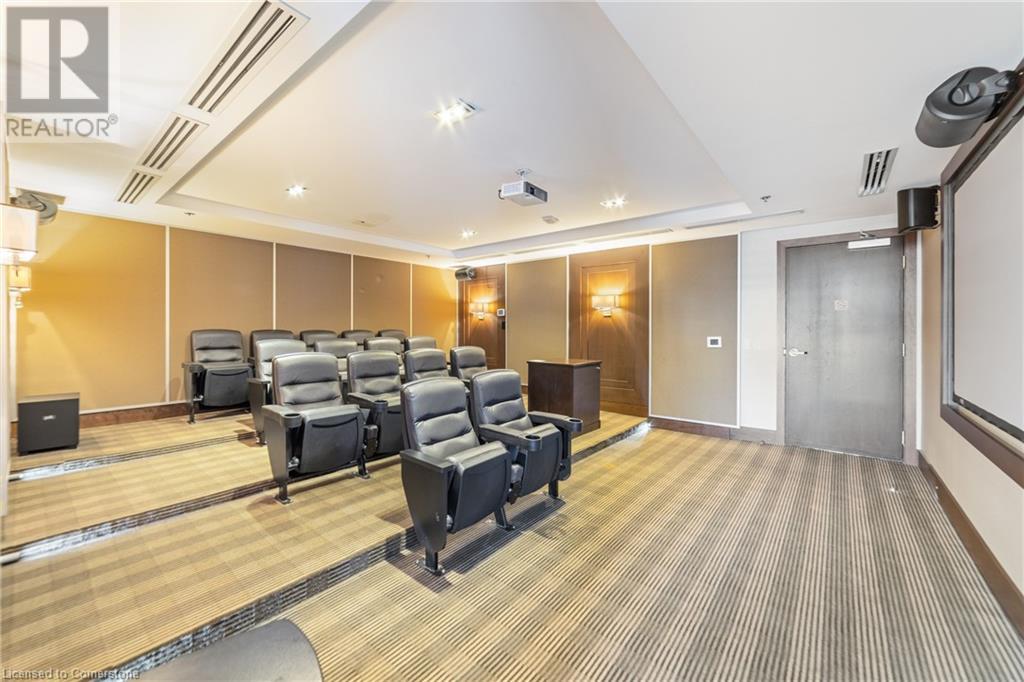- Home
- Services
- Homes For Sale Property Listings
- Neighbourhood
- Reviews
- Downloads
- Blog
- Contact
- Trusted Partners
2480 Prince Michael Drive Unit# 102 Oakville, Ontario L6H 0H1
1 Bedroom
1 Bathroom
671 sqft
Indoor Pool
Central Air Conditioning
Heat Pump
$550,000Maintenance, Insurance, Heat, Landscaping, Water, Parking
$493.42 Monthly
Maintenance, Insurance, Heat, Landscaping, Water, Parking
$493.42 MonthlyWelcome to Emporium at Joshua Creek, one of Oakville’s most prestigious and timeless condominium residences. This magnificent one-bedroom suite offers 671 sq. ft. of thoughtfully designed living space, complemented by a 201 sq. ft. private balcony on the quiet side of the residence. With soaring 10-foot ceilings and 8-foot interior doors, the condo feels expansive and airy. The kitchen features Whirlpool stainless steel appliances, a stylish glass tile backsplash, sleek white cabinetry and sophisticated black quartz countertops. The spacious primary bedroom features two closets leading to an ensuite privileged 4-piece bathroom. The lobby evokes the ambiance of a boutique hotel with its high-end finishes and 24 hour concierge. Exclusive amenities elevate the living experience at Emporium, including an indoor swimming pool, hot tub, sauna, fully equipped gym, guest suite, meeting room, theatre, and billiards room. Conveniently located on P1, the owned private parking space and locker are complemented by access to a vehicle charging station and ample visitor parking. Rarely found in a condominium, Emporium welcomes pet owners with a generous pet policy—allowing up to two pets with no weight restriction. Ideally situated near major highways, shopping, dining, and just a 12-minute drive to the hospital, this exceptional residence offers both luxury and convenience. At the Emporium, the new resident will enjoy an elevated lifestyle that is second to none. (id:58671)
Property Details
| MLS® Number | 40689460 |
| Property Type | Single Family |
| AmenitiesNearBy | Hospital, Playground, Public Transit, Shopping |
| EquipmentType | None |
| Features | Balcony |
| ParkingSpaceTotal | 1 |
| PoolType | Indoor Pool |
| RentalEquipmentType | None |
| StorageType | Locker |
Building
| BathroomTotal | 1 |
| BedroomsAboveGround | 1 |
| BedroomsTotal | 1 |
| Amenities | Exercise Centre, Guest Suite, Party Room |
| Appliances | Dishwasher, Dryer, Refrigerator, Sauna, Stove, Washer, Microwave Built-in, Window Coverings |
| BasementType | None |
| ConstructedDate | 2014 |
| ConstructionStyleAttachment | Attached |
| CoolingType | Central Air Conditioning |
| ExteriorFinish | Brick |
| HeatingType | Heat Pump |
| StoriesTotal | 1 |
| SizeInterior | 671 Sqft |
| Type | Apartment |
| UtilityWater | Municipal Water |
Parking
| Underground | |
| Visitor Parking |
Land
| AccessType | Highway Access, Highway Nearby |
| Acreage | No |
| LandAmenities | Hospital, Playground, Public Transit, Shopping |
| Sewer | Municipal Sewage System |
| SizeTotalText | Unknown |
| ZoningDescription | Res |
Rooms
| Level | Type | Length | Width | Dimensions |
|---|---|---|---|---|
| Main Level | Porch | 9'8'' x 22'2'' | ||
| Main Level | Living Room | 10'7'' x 11'11'' | ||
| Main Level | Dining Room | 8'10'' x 12'5'' | ||
| Main Level | Kitchen | 9'5'' x 15'3'' | ||
| Main Level | 4pc Bathroom | 9'1'' x 6'3'' | ||
| Main Level | Primary Bedroom | 19'5'' x 9'7'' |
https://www.realtor.ca/real-estate/27788504/2480-prince-michael-drive-unit-102-oakville
Interested?
Contact us for more information



































