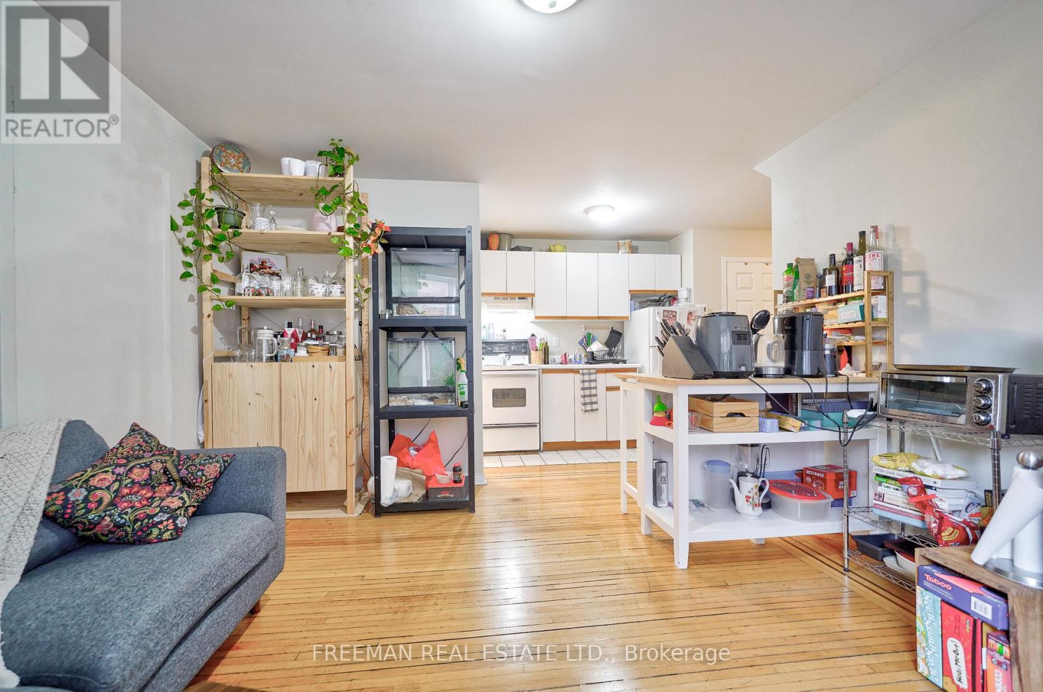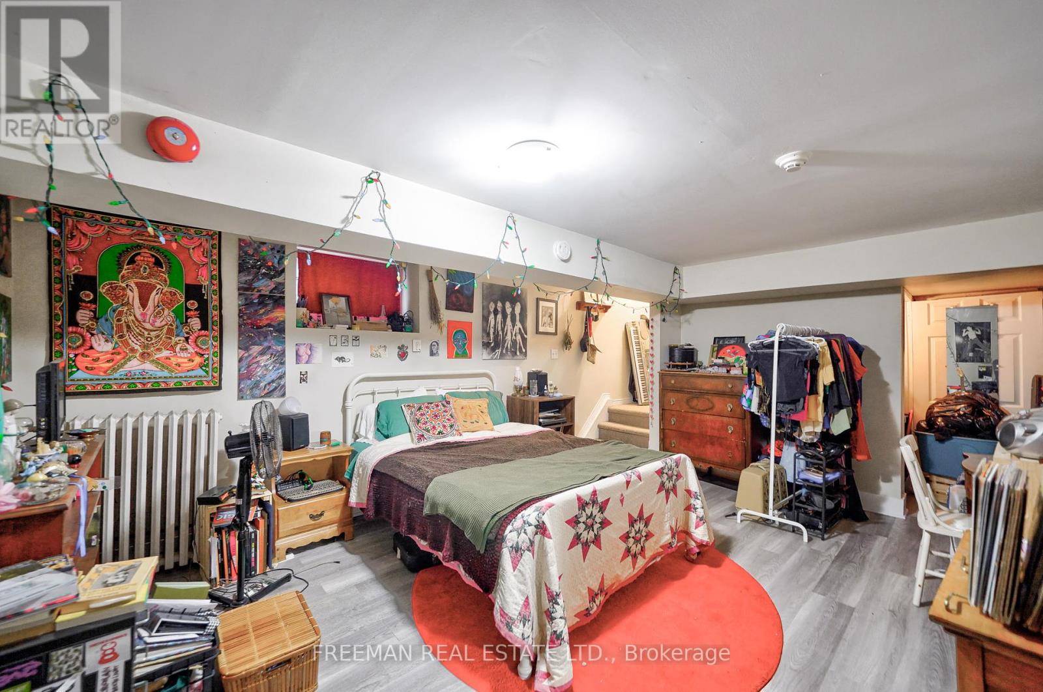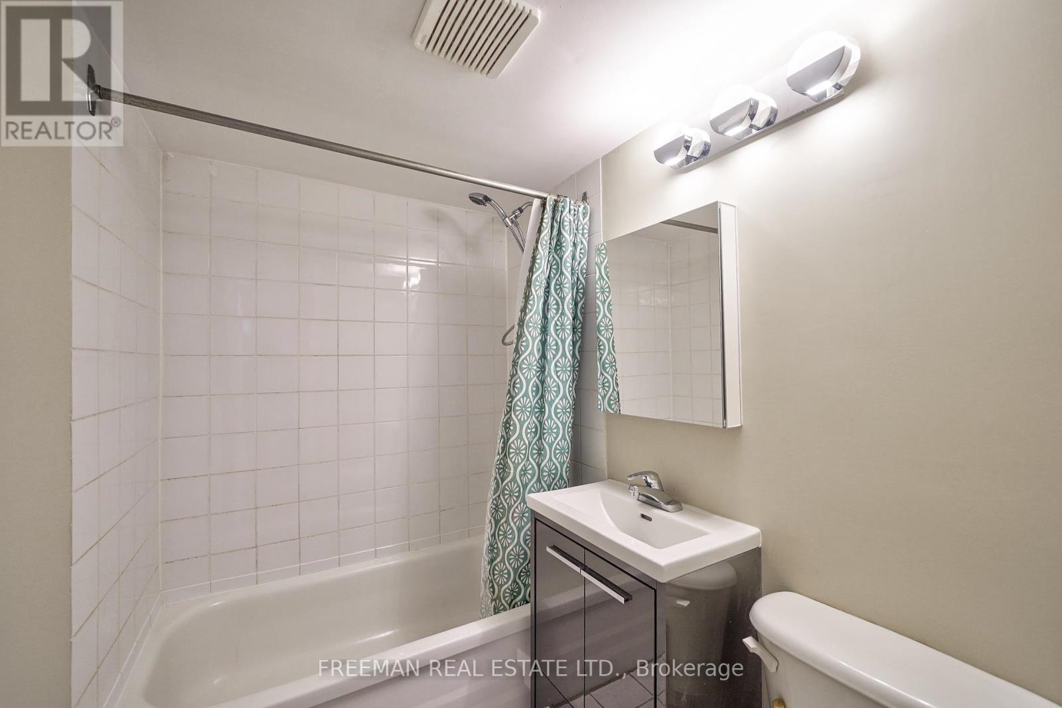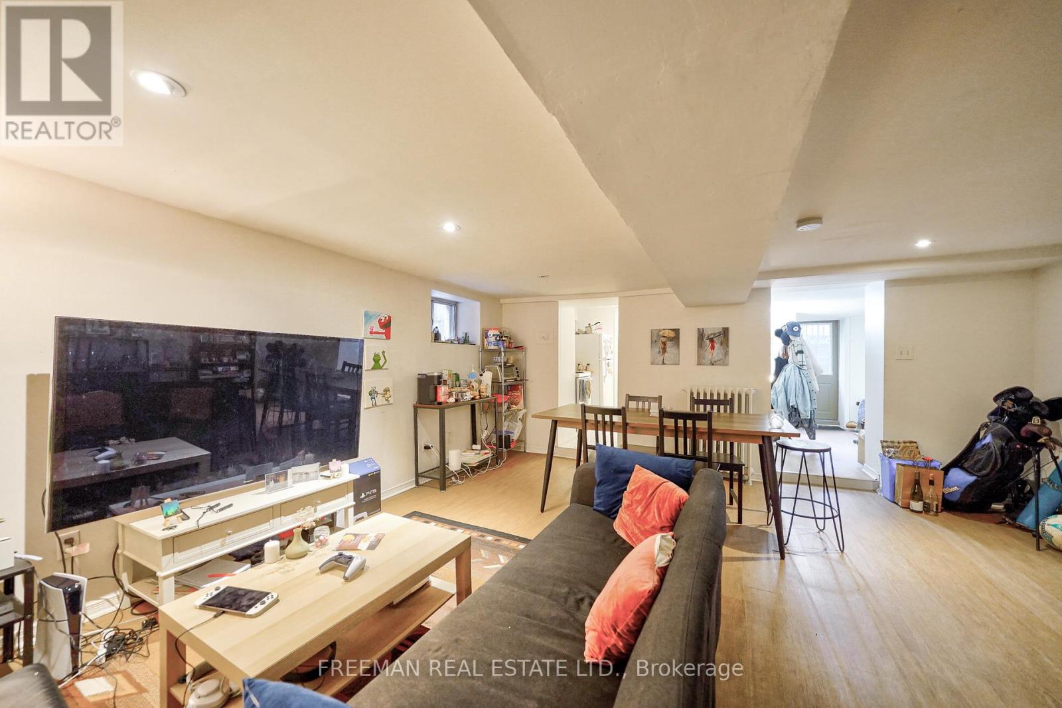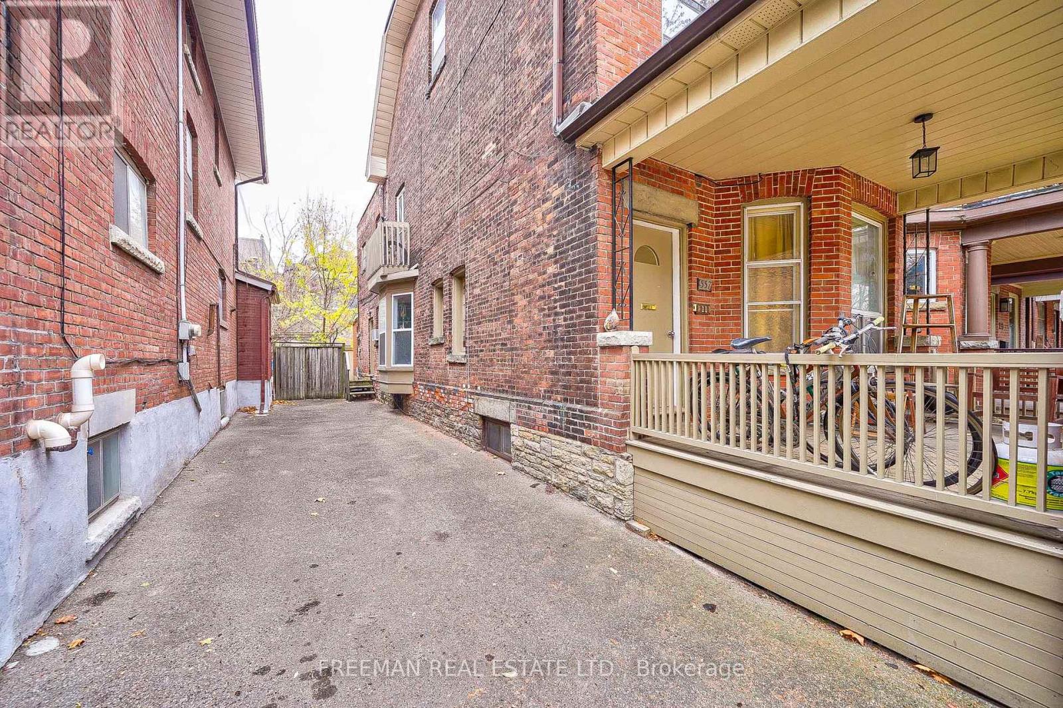7 Bedroom
6 Bathroom
Hot Water Radiator Heat
$2,988,000
Discover a rare and practical investment in a premium downtown Toronto location. This grand residence at Bloor & Bathurst offers six self-contained rental units, ideal for any portfolio. It includes five functional 1-bedroom units and a spacious 2-level, 2-bedroom suite, appealing to tenants seeking the charm of a house over a condo's congestion. With no elevator waits or crowded areas, it offers serene living in a historic neighborhood. Thoughtful updates include fire safety improvements, ensuring peace of mind for landlords and tenants. Four of six units are occupied, and this property can generate a projected revenue of $12,580/mo or $151K/year when fully leased.. Unlike condos flooding the market, apartments in character homes like this are rare and desirable, offering unique charm, privacy, and location advantages. Minutes walk to Bloor Street, Bathurst subway, U of T, Mirvish Village, parks, cafes, and dining, the unbeatable location ensures univeral demand and interest. Five units enjoy private outdoor spaces, and two feature in-unit laundry. A two-car garage with laneway access adds convenience, while a laneway suite study offers future development potential. This turnkey property is a low-maintenance, high-demand investment in a historic home, perfectly positioned in one of Torontos most sought-after neighborhoods. Apartments in homes like this are timeless assets that grow in value. Dont miss this rare opportunity to secure a solid investment in the heart of the city. **** EXTRAS **** Strength in numbers: 555 & 565 Markham St. are also for sale (MLS). Maximize your economies of scale, or dream bigger and assemble 3 flagship properties in enviable location. Located on a Low-Traffic, Tree-lined, One-way Street. (id:58671)
Property Details
|
MLS® Number
|
C11917272 |
|
Property Type
|
Multi-family |
|
Community Name
|
Palmerston-Little Italy |
|
AmenitiesNearBy
|
Place Of Worship, Public Transit, Schools |
|
Features
|
Lane |
|
ParkingSpaceTotal
|
2 |
|
Structure
|
Deck, Porch |
Building
|
BathroomTotal
|
6 |
|
BedroomsAboveGround
|
5 |
|
BedroomsBelowGround
|
2 |
|
BedroomsTotal
|
7 |
|
Appliances
|
Water Heater - Tankless, Dryer, Refrigerator, Stove, Washer |
|
BasementDevelopment
|
Finished |
|
BasementFeatures
|
Apartment In Basement, Walk Out |
|
BasementType
|
N/a (finished) |
|
ExteriorFinish
|
Brick |
|
FlooringType
|
Hardwood, Laminate, Tile |
|
FoundationType
|
Unknown |
|
HeatingFuel
|
Natural Gas |
|
HeatingType
|
Hot Water Radiator Heat |
|
StoriesTotal
|
3 |
|
Type
|
Other |
|
UtilityWater
|
Municipal Water |
Parking
Land
|
Acreage
|
No |
|
FenceType
|
Fenced Yard |
|
LandAmenities
|
Place Of Worship, Public Transit, Schools |
|
Sewer
|
Sanitary Sewer |
|
SizeDepth
|
125 Ft |
|
SizeFrontage
|
22 Ft |
|
SizeIrregular
|
22 X 125 Ft |
|
SizeTotalText
|
22 X 125 Ft |
Rooms
| Level |
Type |
Length |
Width |
Dimensions |
|
Second Level |
Bedroom |
2.44 m |
3.56 m |
2.44 m x 3.56 m |
|
Second Level |
Living Room |
4.37 m |
3.99 m |
4.37 m x 3.99 m |
|
Second Level |
Bedroom |
4.83 m |
4.22 m |
4.83 m x 4.22 m |
|
Second Level |
Kitchen |
2.9 m |
2.34 m |
2.9 m x 2.34 m |
|
Second Level |
Living Room |
2.44 m |
3.05 m |
2.44 m x 3.05 m |
|
Third Level |
Living Room |
3.35 m |
4.06 m |
3.35 m x 4.06 m |
|
Main Level |
Living Room |
4.57 m |
4.01 m |
4.57 m x 4.01 m |
|
Main Level |
Bedroom |
4.11 m |
5.21 m |
4.11 m x 5.21 m |
|
Main Level |
Kitchen |
2.13 m |
2.49 m |
2.13 m x 2.49 m |
|
Main Level |
Living Room |
5.44 m |
3.05 m |
5.44 m x 3.05 m |
|
Main Level |
Bedroom |
4.98 m |
3.4 m |
4.98 m x 3.4 m |
|
Main Level |
Kitchen |
3.71 m |
2.13 m |
3.71 m x 2.13 m |
https://www.realtor.ca/real-estate/27788408/557-markham-street-toronto-palmerston-little-italy-palmerston-little-italy









