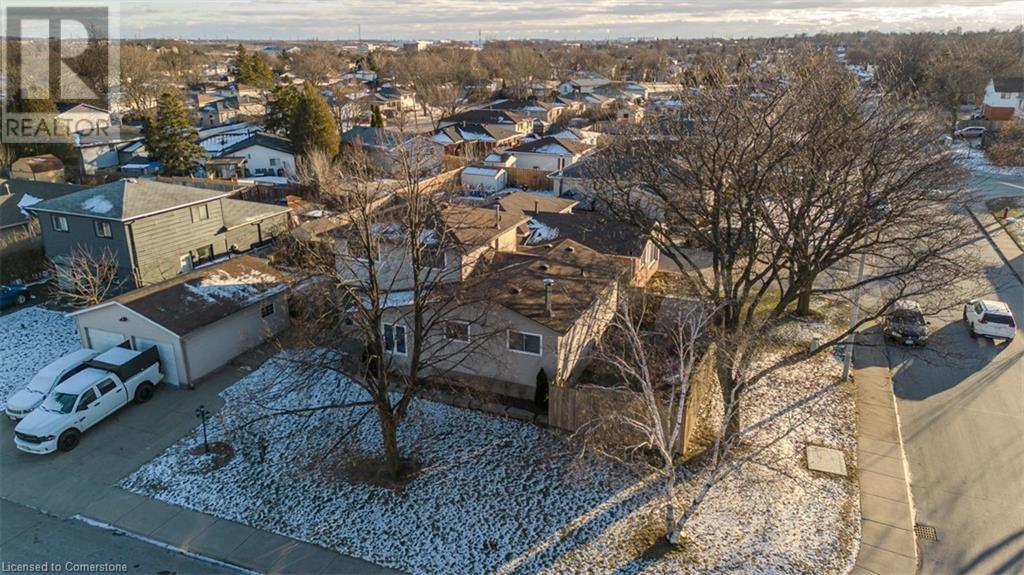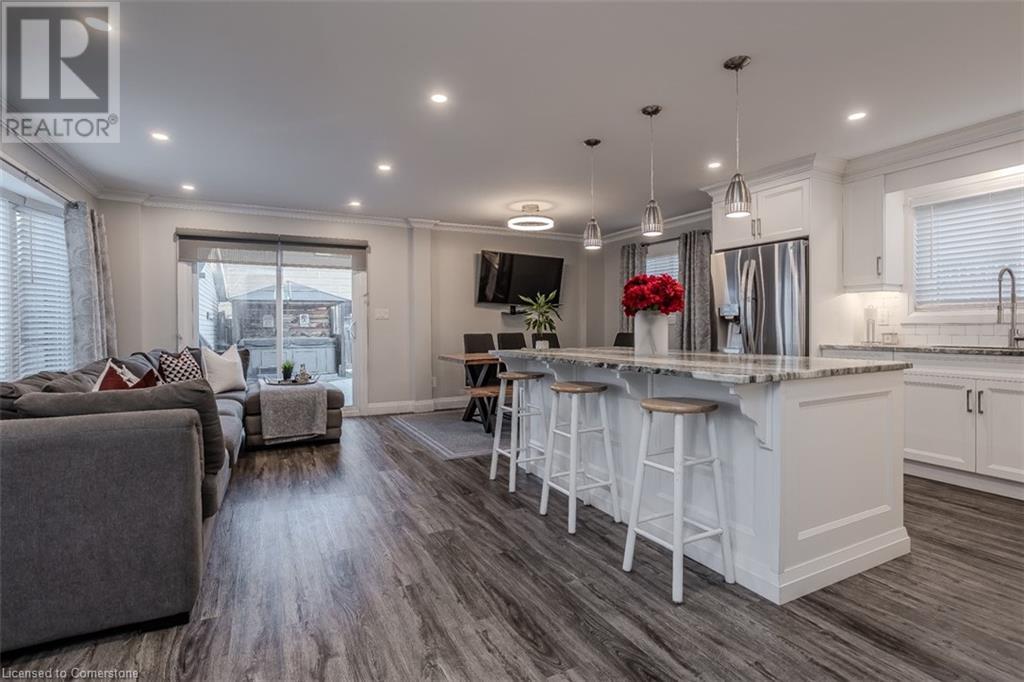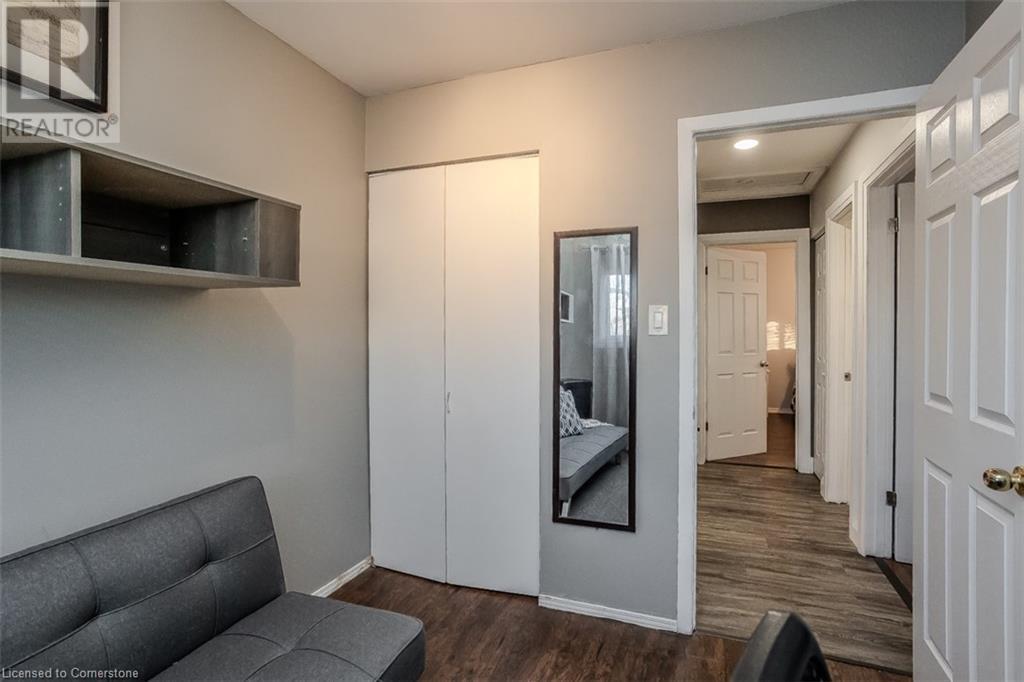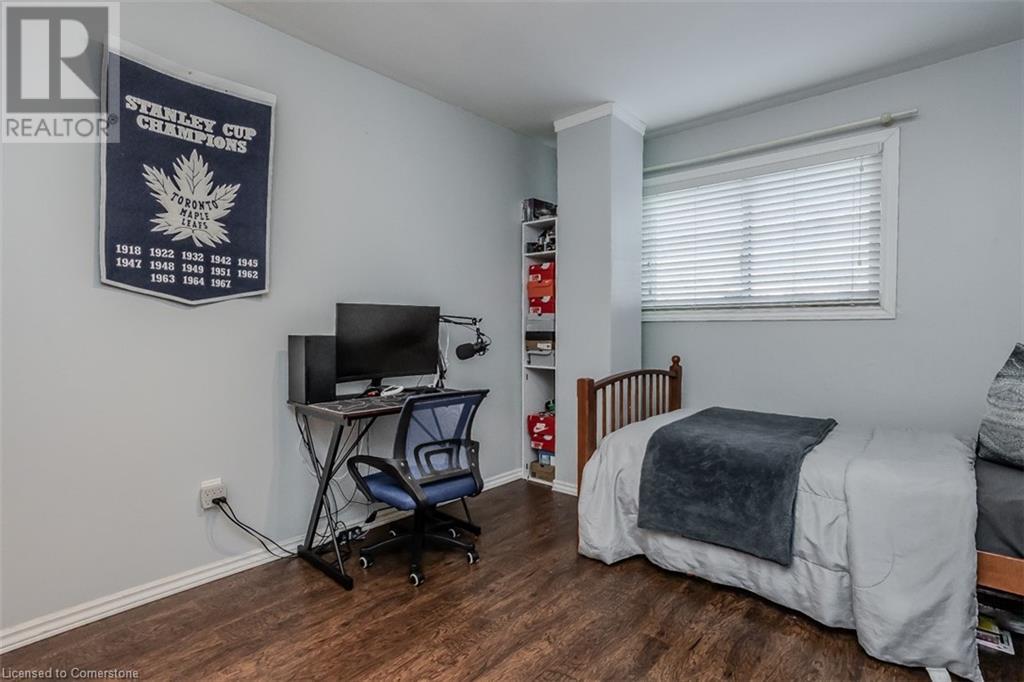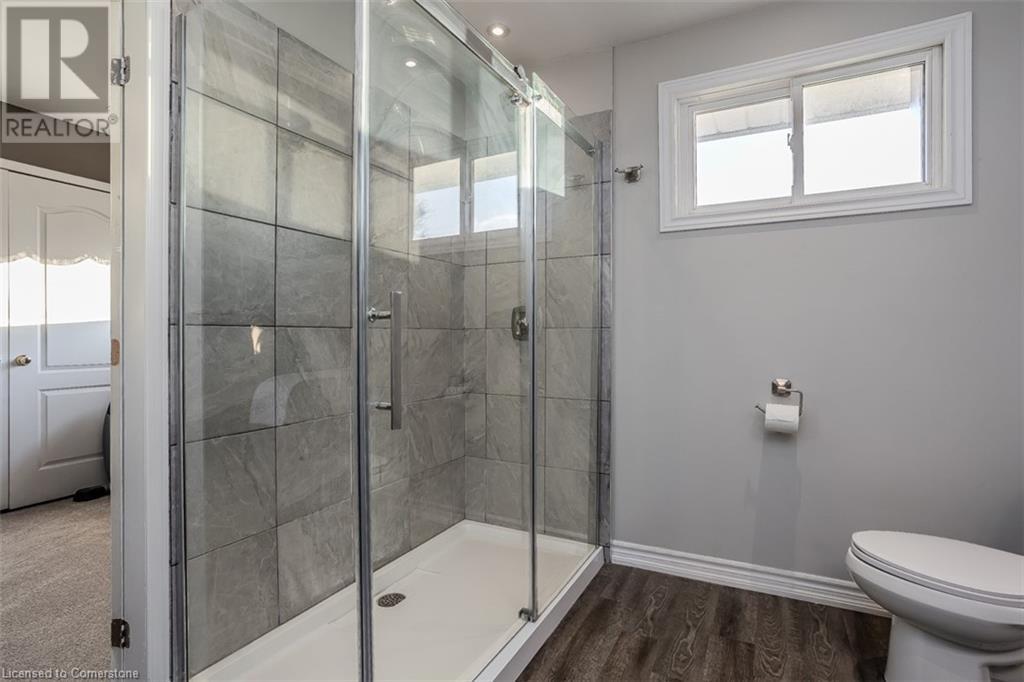4 Bedroom
3 Bathroom
2238 sqft
Central Air Conditioning
Forced Air
Landscaped
$799,900
Discover this stunning family home on a huge corner lot in a pride-filled neighborhood, close to top-rated schools and shopping! Offering 2238 SF of total finished living space, this home combines modern upgrades with timeless charm. The expanded main entrance (2020) welcomes you with a front closet featuring auto lighting. The main floor renovation (2020) boasts upgraded laminate, designer lighting, and pot lights with dimmers. The open-concept eat-in kitchen shines with SS appliances (2020), granite countertops, an oversized island with USB plugs, a gas stove, subway tile backsplash, crown molding, and undermount lighting. Sliding doors lead to a backyard oasis featuring artificial turf, a large patio, BBQ area, and hot tub (as-is) with pergola. The uppermost level offers a huge primary bedroom with a walk-in closet and luxurious 4-piece ensuite with quartz countertops and double vanity, plus 3 additional bedrooms and a renovated 4-piece bath. The finished lower level includes a cozy recreation room, a 3-piece bath / laundry room with ample storage. Notable updates: Double car garage with electrical panel (2020), air conditioner (2017), upgraded insulation, hardwired smoke/CO detectors, and more. This is a must-see home with style, function, and family-friendly features! (id:58671)
Property Details
|
MLS® Number
|
40689578 |
|
Property Type
|
Single Family |
|
AmenitiesNearBy
|
Park, Public Transit, Schools, Shopping |
|
EquipmentType
|
Furnace, Water Heater |
|
Features
|
Southern Exposure, Automatic Garage Door Opener |
|
ParkingSpaceTotal
|
5 |
|
RentalEquipmentType
|
Furnace, Water Heater |
|
Structure
|
Shed |
Building
|
BathroomTotal
|
3 |
|
BedroomsAboveGround
|
4 |
|
BedroomsTotal
|
4 |
|
Appliances
|
Dishwasher, Dryer, Refrigerator, Stove, Washer, Window Coverings, Garage Door Opener |
|
BasementDevelopment
|
Finished |
|
BasementType
|
Full (finished) |
|
ConstructionStyleAttachment
|
Detached |
|
CoolingType
|
Central Air Conditioning |
|
ExteriorFinish
|
Brick, Vinyl Siding |
|
FireProtection
|
Smoke Detectors |
|
HeatingFuel
|
Natural Gas |
|
HeatingType
|
Forced Air |
|
SizeInterior
|
2238 Sqft |
|
Type
|
House |
|
UtilityWater
|
Municipal Water |
Parking
Land
|
AccessType
|
Road Access |
|
Acreage
|
No |
|
FenceType
|
Fence |
|
LandAmenities
|
Park, Public Transit, Schools, Shopping |
|
LandscapeFeatures
|
Landscaped |
|
Sewer
|
Municipal Sewage System |
|
SizeDepth
|
100 Ft |
|
SizeFrontage
|
65 Ft |
|
SizeTotalText
|
Under 1/2 Acre |
|
ZoningDescription
|
C |
Rooms
| Level |
Type |
Length |
Width |
Dimensions |
|
Second Level |
4pc Bathroom |
|
|
9'5'' x 8'2'' |
|
Second Level |
Primary Bedroom |
|
|
19'9'' x 21'8'' |
|
Lower Level |
3pc Bathroom |
|
|
9'9'' x 11'9'' |
|
Lower Level |
Family Room |
|
|
18'0'' x 17'10'' |
|
Main Level |
Bedroom |
|
|
9'9'' x 15'7'' |
|
Main Level |
4pc Bathroom |
|
|
5'3'' x 10'1'' |
|
Main Level |
Bedroom |
|
|
13'9'' x 10'1'' |
|
Main Level |
Bedroom |
|
|
9'5'' x 8'2'' |
|
Main Level |
Kitchen |
|
|
10'1'' x 12'6'' |
|
Main Level |
Dining Room |
|
|
10'1'' x 9'2'' |
|
Main Level |
Living Room |
|
|
9'7'' x 21'8'' |
Utilities
|
Cable
|
Available |
|
Electricity
|
Available |
|
Natural Gas
|
Available |
|
Telephone
|
Available |
https://www.realtor.ca/real-estate/27790370/110-billington-crescent-hamilton

