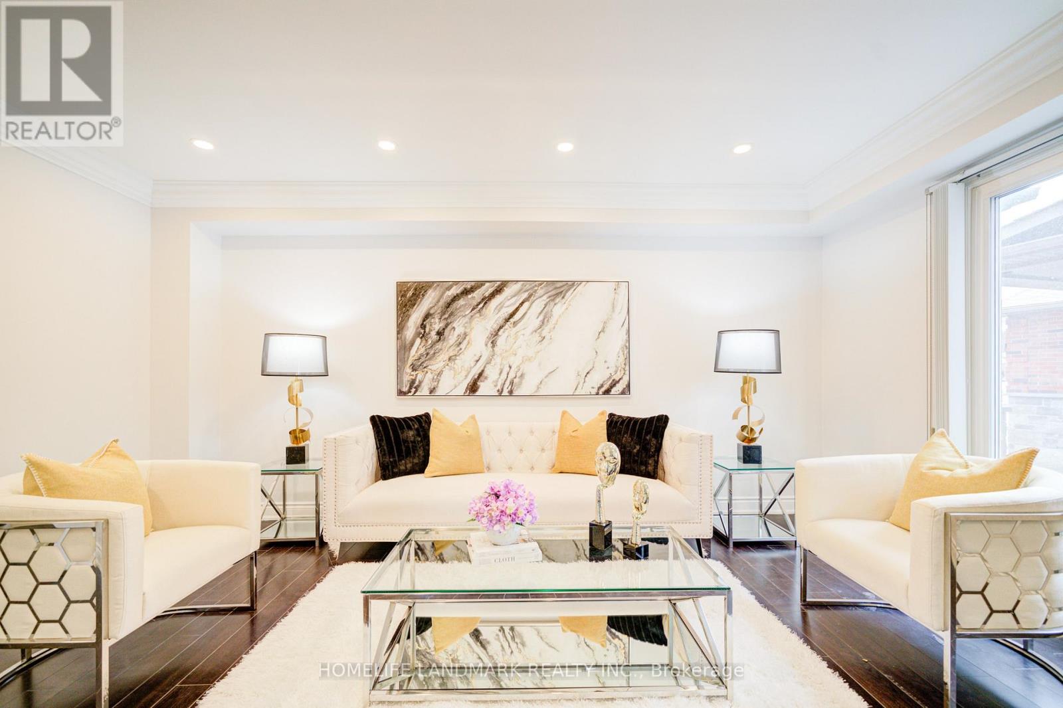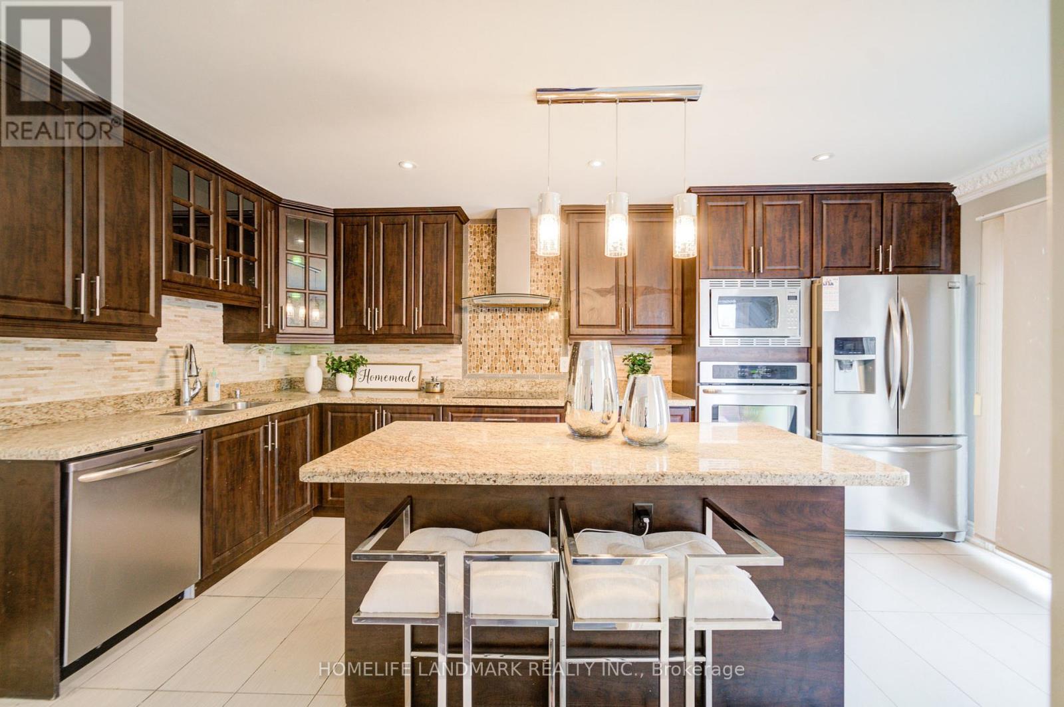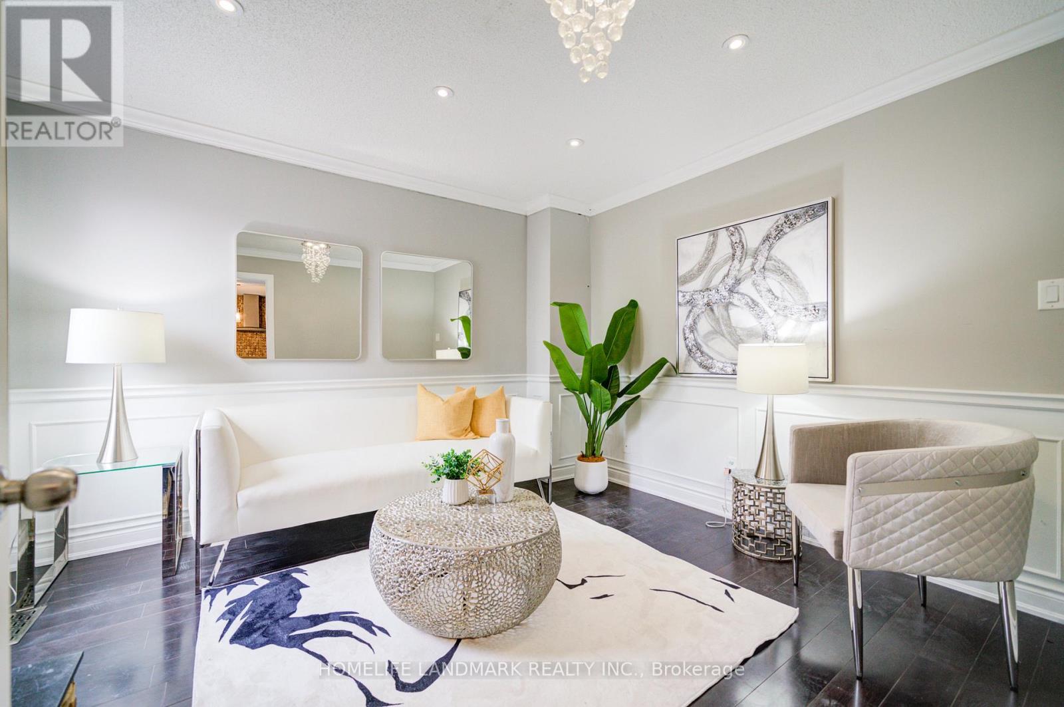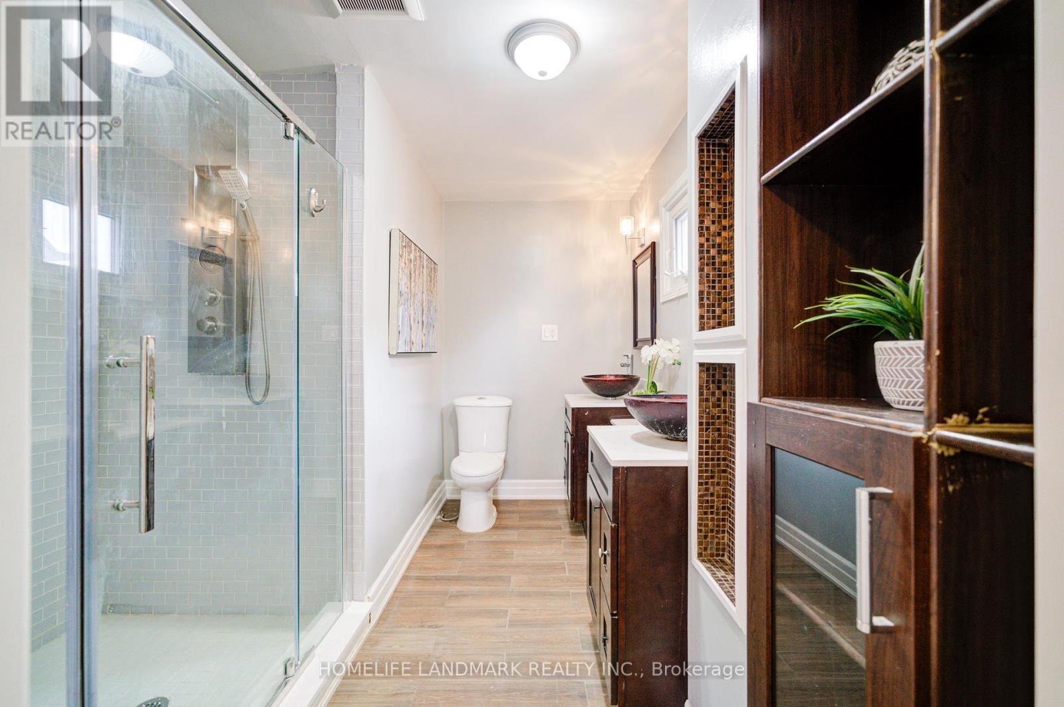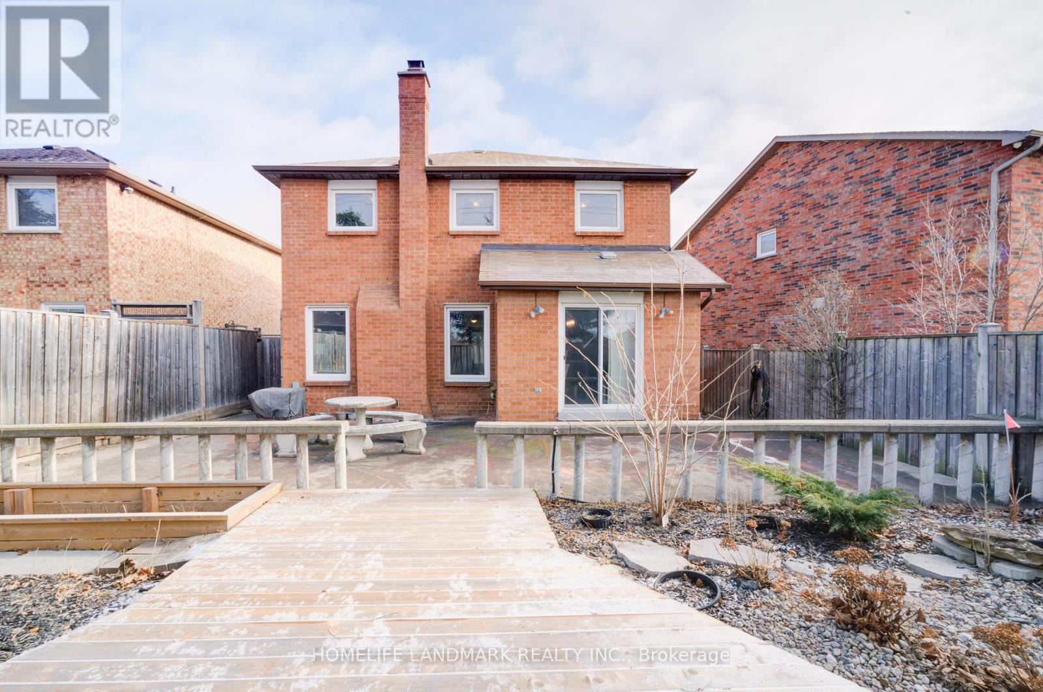- Home
- Services
- Homes For Sale Property Listings
- Neighbourhood
- Reviews
- Downloads
- Blog
- Contact
- Trusted Partners
24 Enola Place Vaughan, Ontario L6A 1L9
5 Bedroom
4 Bathroom
Fireplace
Central Air Conditioning
Forced Air
$1,398,000
Great Opportunity To Own A Well Designed charming Detached House In High Demand Neighbourhood. It is No side-walk in the Cul-De-Sac! Stainless Steel Appliances, Granite Counter Top, Open Concept with Kitchen. Huge Master Rm With Ensuite, W/I Closet. First floor family room Converted to a room as office or bedroom. Fully finished Separate entrance basement suite with kitchen, living, bedroom, bathroom and laundry for more potential Income. This home provides ample space for entertainment, comfort and a beautiful backyard. Steps away to schools, public transit, GO Station, restaurants, shopping malls, recreational parks including Canada's Wonderland nearby Hwy400. This property has everything you need to call it home. Don't miss out, Must be seen! (id:58671)
Property Details
| MLS® Number | N11916689 |
| Property Type | Single Family |
| Community Name | Maple |
| Features | Cul-de-sac, Carpet Free |
| ParkingSpaceTotal | 6 |
Building
| BathroomTotal | 4 |
| BedroomsAboveGround | 3 |
| BedroomsBelowGround | 2 |
| BedroomsTotal | 5 |
| Appliances | Dishwasher, Dryer, Microwave, Refrigerator, Two Stoves, Washer, Window Coverings |
| BasementDevelopment | Finished |
| BasementFeatures | Separate Entrance |
| BasementType | N/a (finished) |
| ConstructionStyleAttachment | Detached |
| CoolingType | Central Air Conditioning |
| ExteriorFinish | Brick |
| FireplacePresent | Yes |
| FlooringType | Laminate |
| FoundationType | Concrete |
| HalfBathTotal | 1 |
| HeatingFuel | Natural Gas |
| HeatingType | Forced Air |
| StoriesTotal | 2 |
| Type | House |
| UtilityWater | Municipal Water |
Parking
| Attached Garage |
Land
| Acreage | No |
| FenceType | Fenced Yard |
| Sewer | Sanitary Sewer |
| SizeDepth | 137 Ft ,1 In |
| SizeFrontage | 40 Ft |
| SizeIrregular | 40.03 X 137.14 Ft |
| SizeTotalText | 40.03 X 137.14 Ft |
Rooms
| Level | Type | Length | Width | Dimensions |
|---|---|---|---|---|
| Second Level | Primary Bedroom | 5.17 m | 3.41 m | 5.17 m x 3.41 m |
| Second Level | Bedroom 2 | 5.02 m | 3.25 m | 5.02 m x 3.25 m |
| Second Level | Bedroom 3 | 3.39 m | 2.68 m | 3.39 m x 2.68 m |
| Basement | Kitchen | 3.61 m | 2.15 m | 3.61 m x 2.15 m |
| Basement | Bedroom 5 | 3.98 m | 3.23 m | 3.98 m x 3.23 m |
| Basement | Recreational, Games Room | 6.89 m | 5.05 m | 6.89 m x 5.05 m |
| Main Level | Kitchen | 5.16 m | 3.38 m | 5.16 m x 3.38 m |
| Main Level | Living Room | 4.98 m | 3.31 m | 4.98 m x 3.31 m |
| Main Level | Dining Room | 3.38 m | 3.15 m | 3.38 m x 3.15 m |
| Main Level | Bedroom 4 | 3.58 m | 3.22 m | 3.58 m x 3.22 m |
https://www.realtor.ca/real-estate/27787449/24-enola-place-vaughan-maple-maple
Interested?
Contact us for more information





