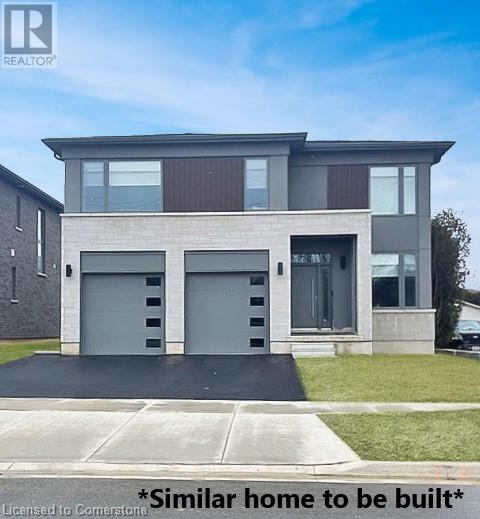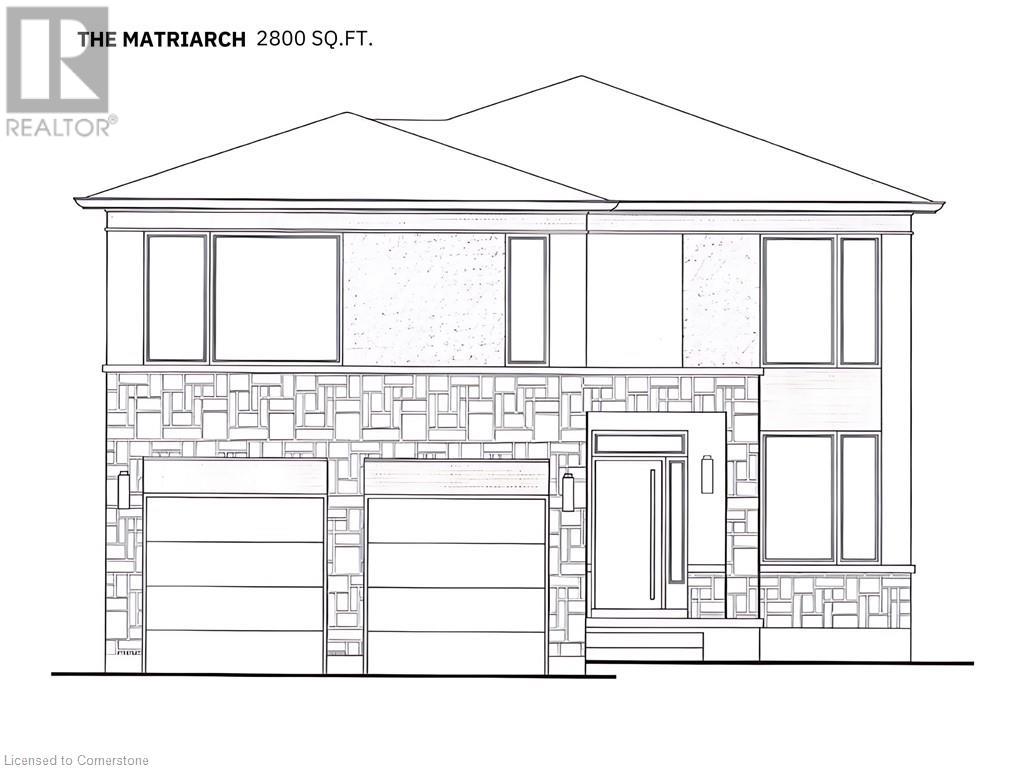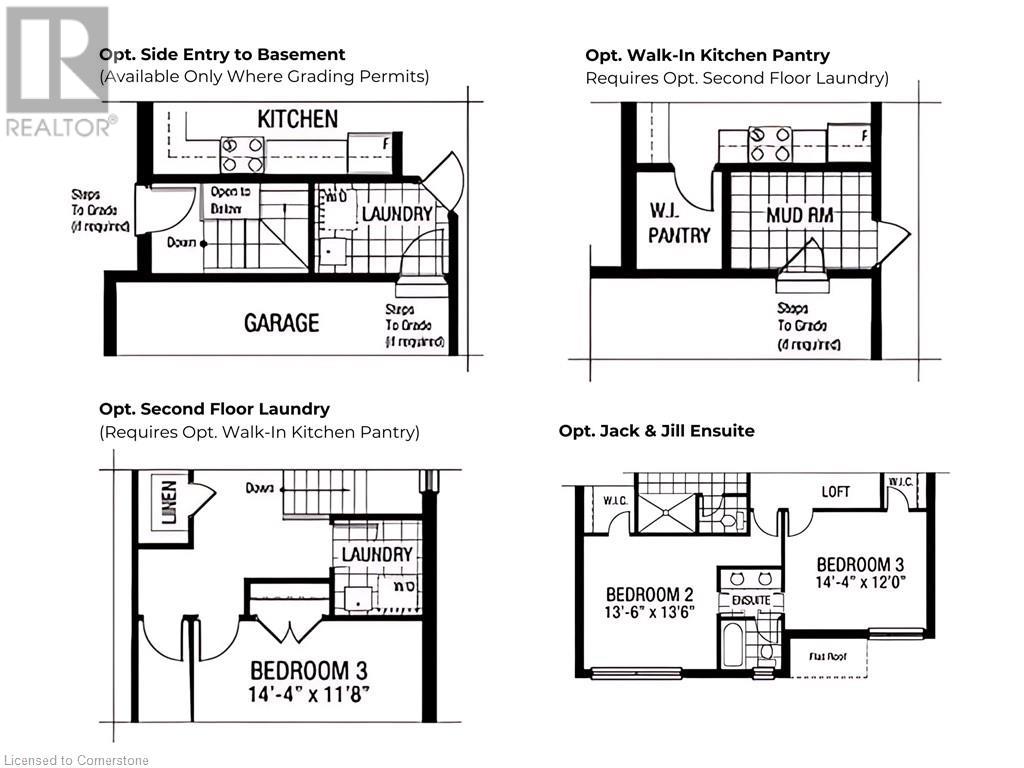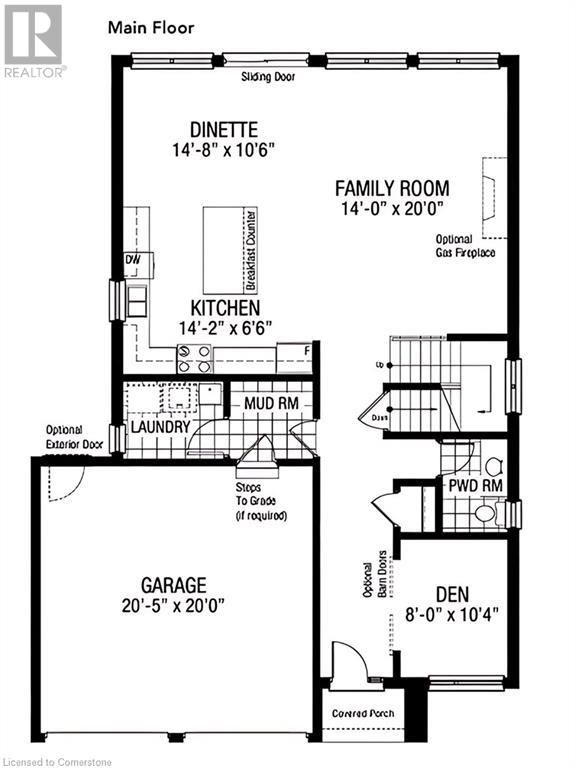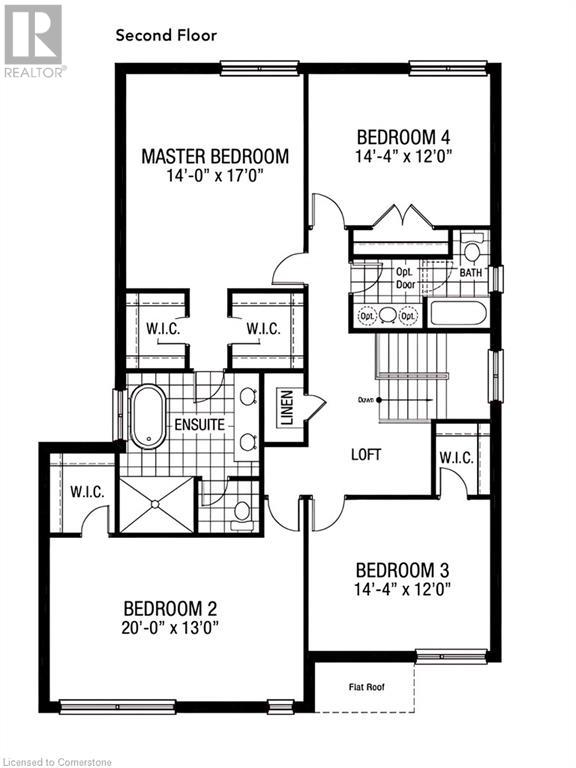- Home
- Services
- Homes For Sale Property Listings
- Neighbourhood
- Reviews
- Downloads
- Blog
- Contact
- Trusted Partners
483 Klein Circle Ancaster, Ontario L9K 0K3
4 Bedroom
3 Bathroom
2800 sqft
2 Level
None
Forced Air
$1,499,990
Presenting The Matriarch, an exquisite 2800 sq. ft. all-brick masterpiece, thoughtfully crafted for modern living, situated on Lot 48. This luxurious home boasts 4 generously sized beds & 2.5 baths, with every inch designed to provide comfort and style. The heart of the home is the open-concept main floor, where an abundance of windows invites natural light to pour in, creating a warm, welcoming atmosphere throughout . Looking to elevate your living experience - optional upgrades are available at an additional cost, allowing you to tailor the home to your unique needs. These include adding a walk-in pantry, a 2nd floor laundry room, a separate side entrance, or a Jack & Jill bath & so much more (contact for pricing) . These customizations provide the flexibility to make this your perfect family home. The lot, with a deeper-than-standard depth provides southern exposure, ensuring that your future backyard will be bathed in sunlight throughout the day while giving you the opportunity to design a tranquil outdoor oasis complete with a rear covered porch (at an addional cost). Located in a highly sought-after neighborhood in the Meadowlands of Ancaster The Matriarch offers unmatched convenience. Just minutes away schools, golf, vibrant shopping areas, lush parks & a variety of restaurants. Additionally, with quick access to the highway commuting & travel are made effortless. With still time to choose your colours & finishes & construction to be completed in 2025. (id:58671)
Property Details
| MLS® Number | 40688773 |
| Property Type | Single Family |
| AmenitiesNearBy | Golf Nearby, Park, Public Transit, Schools |
| ParkingSpaceTotal | 4 |
Building
| BathroomTotal | 3 |
| BedroomsAboveGround | 4 |
| BedroomsTotal | 4 |
| ArchitecturalStyle | 2 Level |
| BasementDevelopment | Unfinished |
| BasementType | Full (unfinished) |
| ConstructionStyleAttachment | Detached |
| CoolingType | None |
| ExteriorFinish | Brick, Other, Stone, Stucco |
| FoundationType | Poured Concrete |
| HalfBathTotal | 1 |
| HeatingFuel | Natural Gas |
| HeatingType | Forced Air |
| StoriesTotal | 2 |
| SizeInterior | 2800 Sqft |
| Type | House |
| UtilityWater | Municipal Water |
Parking
| Attached Garage |
Land
| AccessType | Road Access |
| Acreage | No |
| LandAmenities | Golf Nearby, Park, Public Transit, Schools |
| Sewer | Municipal Sewage System |
| SizeDepth | 114 Ft |
| SizeFrontage | 45 Ft |
| SizeTotalText | Under 1/2 Acre |
| ZoningDescription | Res |
Rooms
| Level | Type | Length | Width | Dimensions |
|---|---|---|---|---|
| Second Level | 4pc Bathroom | Measurements not available | ||
| Second Level | Primary Bedroom | 14'0'' x 17'0'' | ||
| Second Level | Full Bathroom | Measurements not available | ||
| Second Level | Bedroom | 20'0'' x 13'0'' | ||
| Main Level | 2pc Bathroom | Measurements not available | ||
| Main Level | Other | Measurements not available | ||
| Main Level | Kitchen | 14'2'' x 12'6'' | ||
| Main Level | Kitchen/dining Room | 14'8'' x 10'6'' | ||
| Main Level | Living Room | 14'0'' x 20'0'' | ||
| Main Level | Bedroom | 14'4'' x 12'0'' | ||
| Main Level | Bedroom | 14'4'' x 12'0'' | ||
| Main Level | Den | 8'0'' x 10'4'' |
https://www.realtor.ca/real-estate/27788276/483-klein-circle-ancaster
Interested?
Contact us for more information

