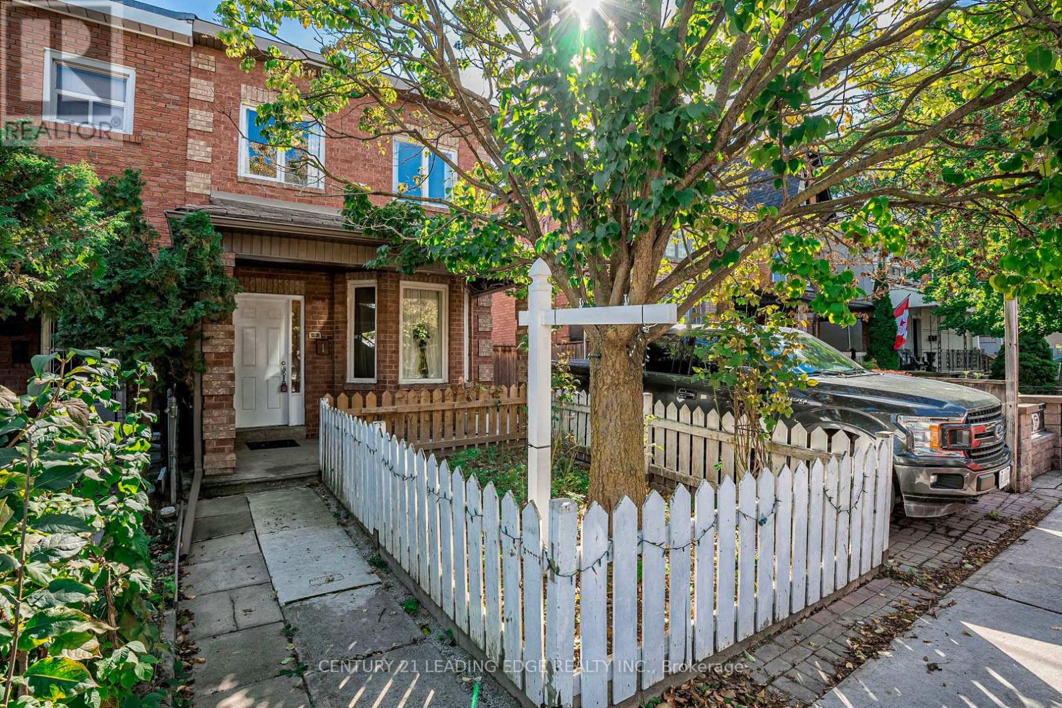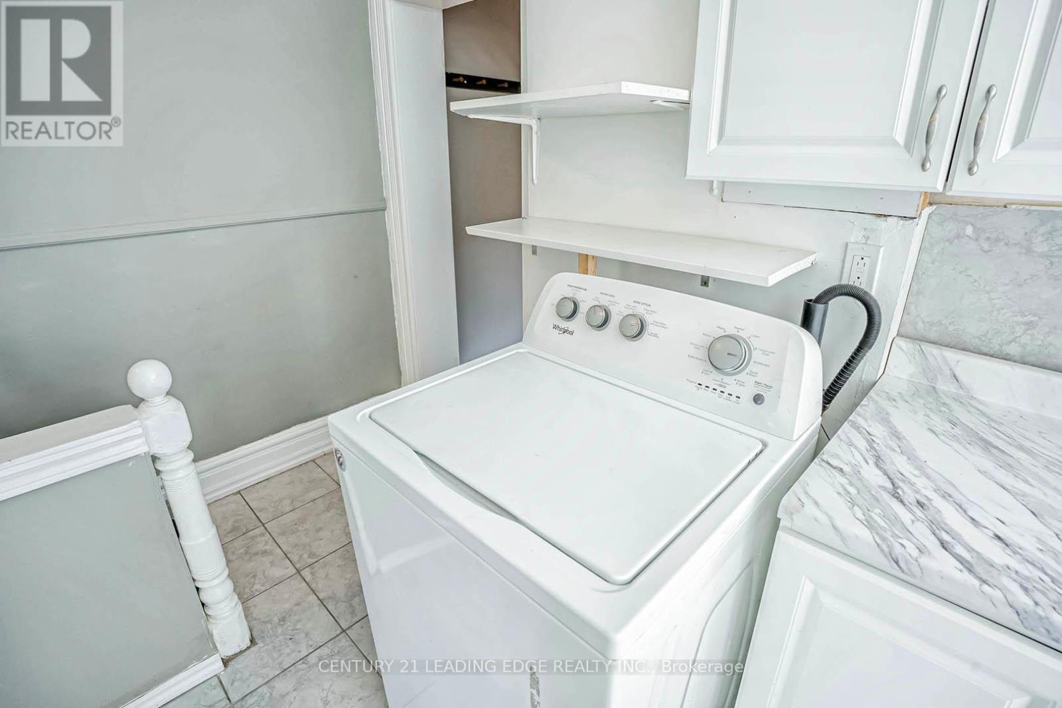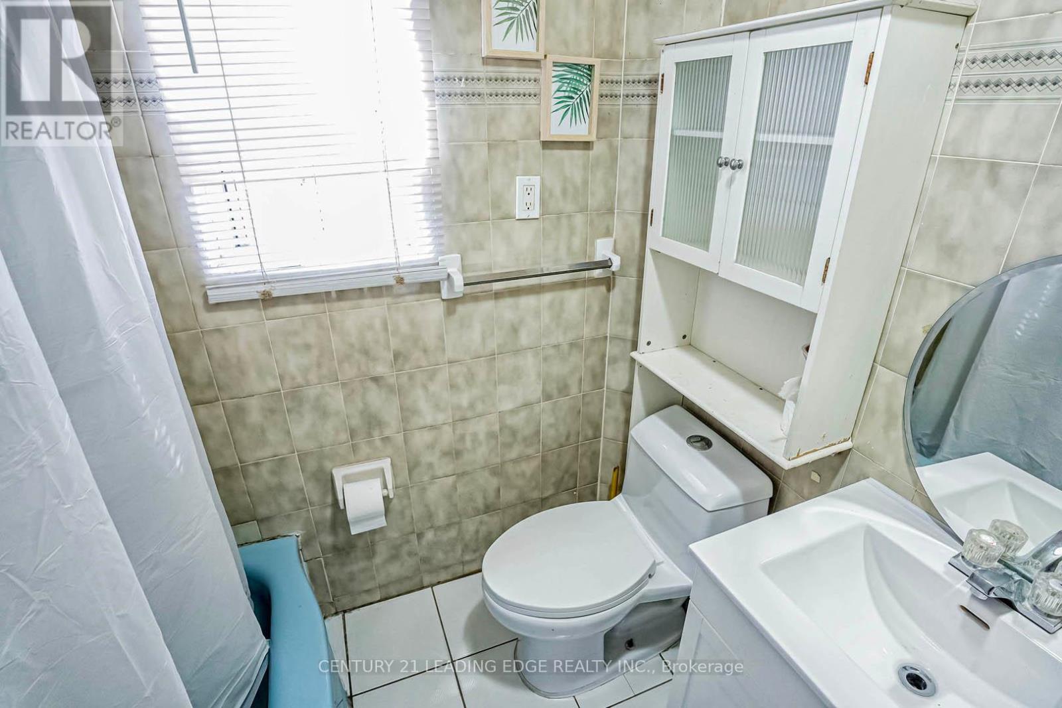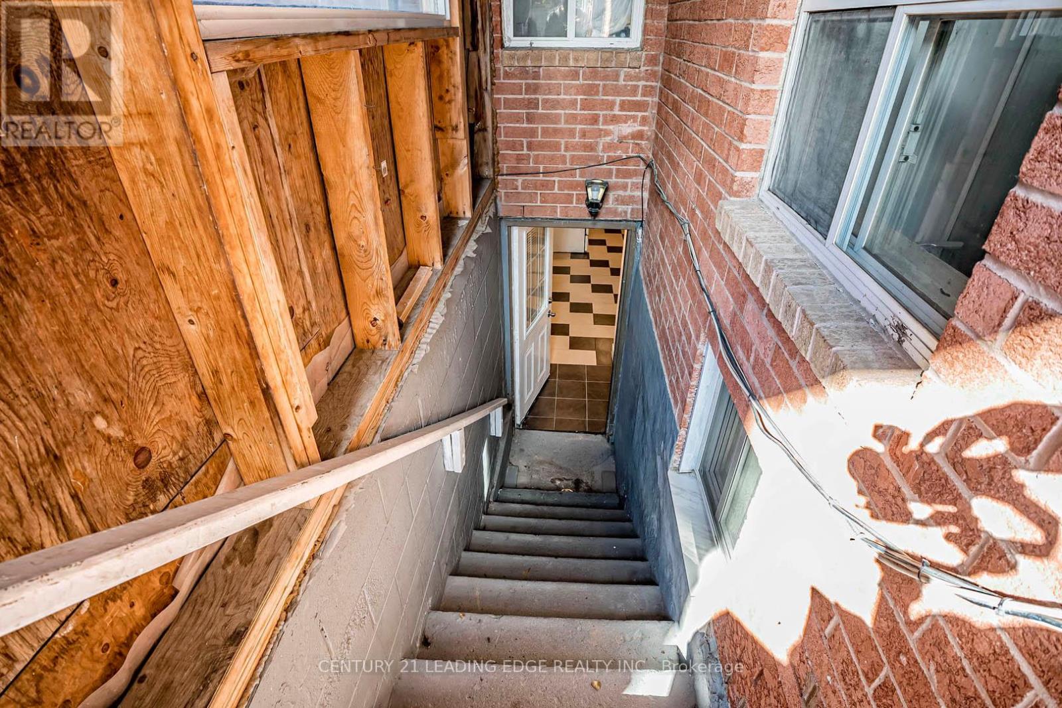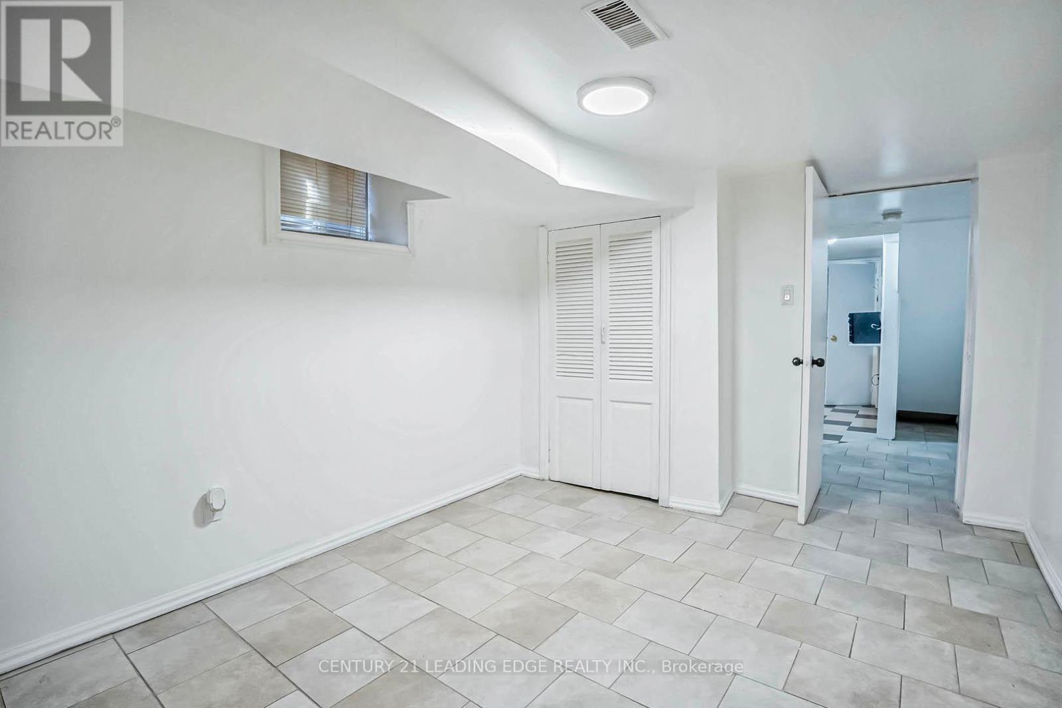6 Bedroom
3 Bathroom
Central Air Conditioning
Forced Air
$1,800,000
This unique triplex offers a fantastic opportunity for both living and investment. The main floor features two spacious three-bedroom units, each with its kitchen and washroom, providing ample space and privacy with separate entrances. On the second floor, a two-bedroom unit, complete with a kitchen and washroom, also boasting a separate entrance for convenience. The basement houses a cozy one-bedroom unit, equipped with a kitchen and washroom, ensuring flexibility for guests or rental income. flat roof soffit 2022, A/C, Furnace 2016, basement waterproof 2022, This property is equipped with central air conditioning and central heating, ensuring comfort year-round. Located just steps away from the subway station, shopping, restaurants, a community center, and Dufferin Grove Park, it offers both convenience and a vibrant neighborhood lifestyle. Don't miss the chance to make this versatile home your own! Buyer/Buyer Agent to verify measurements. **** EXTRAS **** 3 fridge, 3 stove , one washer , all electrical fixture, furnace, A/C (id:58671)
Property Details
|
MLS® Number
|
W11918944 |
|
Property Type
|
Single Family |
|
Community Name
|
Dovercourt-Wallace Emerson-Junction |
|
Features
|
Irregular Lot Size |
|
ParkingSpaceTotal
|
7 |
Building
|
BathroomTotal
|
3 |
|
BedroomsAboveGround
|
5 |
|
BedroomsBelowGround
|
1 |
|
BedroomsTotal
|
6 |
|
Appliances
|
Refrigerator, Stove, Washer |
|
BasementFeatures
|
Apartment In Basement, Separate Entrance |
|
BasementType
|
N/a |
|
CoolingType
|
Central Air Conditioning |
|
ExteriorFinish
|
Brick |
|
FoundationType
|
Brick |
|
HeatingFuel
|
Natural Gas |
|
HeatingType
|
Forced Air |
|
StoriesTotal
|
2 |
|
Type
|
Duplex |
|
UtilityWater
|
Municipal Water |
Parking
Land
|
Acreage
|
No |
|
Sewer
|
Sanitary Sewer |
|
SizeDepth
|
132 Ft ,2 In |
|
SizeFrontage
|
23 Ft ,11 In |
|
SizeIrregular
|
23.98 X 132.2 Ft ; 23.98ftx132.20ftx23.14ftx132.21ft |
|
SizeTotalText
|
23.98 X 132.2 Ft ; 23.98ftx132.20ftx23.14ftx132.21ft |
Rooms
| Level |
Type |
Length |
Width |
Dimensions |
|
Second Level |
Bedroom 4 |
|
|
Measurements not available |
|
Second Level |
Bedroom 5 |
|
|
Measurements not available |
|
Second Level |
Kitchen |
|
|
Measurements not available |
|
Basement |
Kitchen |
|
|
Measurements not available |
|
Basement |
Living Room |
|
|
Measurements not available |
|
Basement |
Bedroom |
|
|
Measurements not available |
|
Ground Level |
Living Room |
|
|
Measurements not available |
|
Ground Level |
Bedroom |
|
|
Measurements not available |
|
Ground Level |
Bedroom 2 |
|
|
Measurements not available |
|
Ground Level |
Bedroom 3 |
|
|
Measurements not available |
|
Ground Level |
Kitchen |
|
|
Measurements not available |
https://www.realtor.ca/real-estate/27792072/57-shanly-street-toronto-dovercourt-wallace-emerson-junction-dovercourt-wallace-emerson-junction


